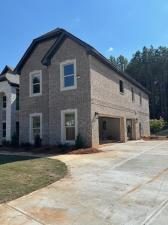The Newport Plan features 5 bedrooms/ 4.5 baths, a three-car garage, and 4 sides brick. On the main level are a formal living room, dining room, 2-story family room w/ coffered ceilings, kitchen cabinets w/ granite countertops, tile backsplash, large kitchen island, pantry, gourmet stainless appliances, hardwood floors, a half bath, and a bedroom with full bath. Stairs w/ oak handrails with wrought iron spindles lead upstairs. 2nd floor features an enormous primary suite w/ a sitting room, two secondary bedrooms, and two full baths. This home also has an unfinished basement.
Current real estate data for Single Family in Fairburn as of Jan 19, 2026
153
Single Family Listed
84
Avg DOM
$465,942
Avg List Price
Property Details
Price:
$755,570
MLS #:
7633855
Status:
Pending
Beds:
5
Baths:
5
Type:
Single Family
Subtype:
Single Family Residence
Subdivision:
Le Jardin
Listed Date:
Aug 16, 2025
Total Sq Ft:
3,533
Year Built:
2025
Schools
Elementary School:
Cliftondale
Middle School:
Renaissance
High School:
Langston Hughes
Interior
Appliances
Dishwasher, ENERGY STAR Qualified Appliances, Gas Cooktop, Gas Oven, Microwave, Tankless Water Heater
Bathrooms
4 Full Bathrooms, 1 Half Bathroom
Cooling
Central Air
Fireplaces Total
1
Flooring
Carpet, Ceramic Tile, Hardwood
Heating
Central
Laundry Features
In Hall
Exterior
Architectural Style
Other
Community Features
Homeowners Assoc, Near Schools, Near Shopping, Near Trails/Greenway
Construction Materials
Brick, Brick 4 Sides
Exterior Features
Lighting
Other Structures
None
Parking Features
Garage, Garage Door Opener
Roof
Composition, Shingle
Security Features
Carbon Monoxide Detector(s), Smoke Detector(s)
Financial
HOA Fee
$729
HOA Fee 2
$725
HOA Frequency
Annually
Tax Year
2024
Taxes
$992
Map
Contact Us
Mortgage Calculator
Community
- Address939 Artistry Way Fairburn GA
- SubdivisionLe Jardin
- CityFairburn
- CountyFulton – GA
- Zip Code30213
Subdivisions in Fairburn
- 07001
- 1
- 5.7 acres in The City of Fairburn
- Artisan Walk
- Ashwood Estates
- Autumn Lakes
- Avalon
- Bentley Ridge
- Berkshire Place
- Birkshire
- Brookhaven at Durham Lake
- Cedar Grove
- Cedar grove village
- Chestnut Ridge
- Cobblestone Glen
- Cornerstone
- Creekside at Oxford Park
- Creekwood
- Deerwood Park
- Diane Sanders Deborah Battiful
- Dodson Lake
- DODSON LAKE SUB
- Dodson Woods
- Durham Lake Sub
- Durham Lakes
- Enclave at Evergreen
- Enclave at Parkway Village
- Estates of Avalon
- Fairburn
- Fairburn Forest
- Fairhaven
- Fern Dale
- Fieldstone Manor
- Fireside Hts
- Giverny at Le Jardin
- Gledstone Hills
- Hampton Oaks
- Herndon Woods
- Herndon Woods Phase II
- HERTIAGE
- Jones Crossing
- Jonesboro Meadows
- Lakes at Cedar
- Lakes at Cedar Grove
- Lakes Cedar Grove
- Le Chateau Estates
- Le Jardin
- LeJardin
- Magnolias
- Marji Heights
- Marlowe South Fulton
- Meadow Glen
- Milam Park
- NO
- None – TBD
- Oakhurst Glen
- Oakleaf Manor
- Oaks At Cedar Grove
- Old Jonesboro Landing
- Park Lane Forest
- Parks at Cedar Grove
- Parks/Cedar Grove
- Parks/Durham Lakes
- Rebecca Lake Estates
- Renaissance at South Park
- Renaissance South Park
- Renaissance/South Park
- Renassiance
- River Downs
- Rivertown
- Rivertown Mill
- RIVERTOWN MILL PH1
- Riverwalk Trace
- Rose Crest
- Seymour Estates
- Sierra Estates
- Smoke Ridge
- South Wind
- South Wind Community
- Southern Pines
- Southwind
- St Joseph’s
- St Josephs Sub
- Stone Crest Estate
- Stone Crest Estates
- The Fairways at Durham Lakes
- The Lakes at Cedar Grove
- The Lakes At White Mill
- The Lakes of Cedar Grove
- The Parks at Durham Lakes
- The property at 4401?Belcamp?Road, Fairb
- The Village At Cedar Grove
- Town Creek
- Town Creek at Cedar Grove
- Town Creek/ Cedar Grove
- Trotters Farm Estates
- Victorian Estates
- Village Green
- Whispering Pines
- Willow Brook
Property Summary
- Located in the Le Jardin subdivision, 939 Artistry Way Fairburn GA is a Single Family for sale in Fairburn, GA, 30213. It is listed for $755,570 and features 5 beds, 5 baths, and has approximately 0 square feet of living space, and was originally constructed in 2025. The average listing price for Single Family in Fairburn is $465,942. To schedule a showing of MLS#7633855 at 939 Artistry Way in Fairburn, GA, contact your Windsor Realty agent at 678-395-6700.
Similar Listings Nearby

939 Artistry Way
Fairburn, GA

