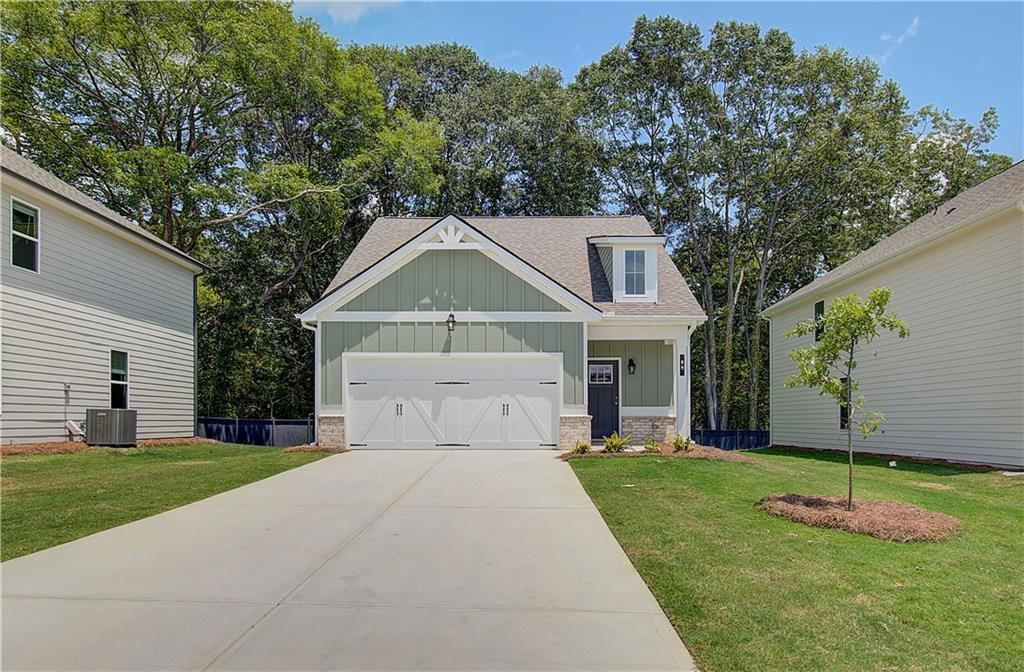READY RIGHT NOW! Welcome to the EMMA at Lot 6 in the brand-new Enclave at Evergreen community by DRB Homes. This thoughtfully designed single-family home offers 4 bedrooms, 3.5 bathrooms, and a blend of modern functionality with timeless charm.
The EMMA floor plan features a spacious, open-concept kitchen with a large island, seamlessly connecting the breakfast area and family room, making it ideal for entertaining and everyday living.
The primary suite is located on the main level, offering a private retreat with a cozy sitting area, a generous walk-in closet, and a luxurious en-suite bathroom with dual vanities and a walk-in shower.
Upstairs, you’ll find a versatile loft area that can be used as an office or second living space, along with two large secondary bedrooms, each equipped with walk-in closets.
*Note: Photos may not reflect the actual home. Discover the EMMA’s unique features and envision your future here!*
Please note: If the buyer is represented by a broker/agent, DRB REQUIRES the buyer’s broker/agent to be present during the initial meeting with DRB’s sales personnel to ensure proper representation. If buyer’s broker/agent is not present at initial meeting DRB Group Georgia reserves the right to reduce or remove broker/agent compensation.
The EMMA floor plan features a spacious, open-concept kitchen with a large island, seamlessly connecting the breakfast area and family room, making it ideal for entertaining and everyday living.
The primary suite is located on the main level, offering a private retreat with a cozy sitting area, a generous walk-in closet, and a luxurious en-suite bathroom with dual vanities and a walk-in shower.
Upstairs, you’ll find a versatile loft area that can be used as an office or second living space, along with two large secondary bedrooms, each equipped with walk-in closets.
*Note: Photos may not reflect the actual home. Discover the EMMA’s unique features and envision your future here!*
Please note: If the buyer is represented by a broker/agent, DRB REQUIRES the buyer’s broker/agent to be present during the initial meeting with DRB’s sales personnel to ensure proper representation. If buyer’s broker/agent is not present at initial meeting DRB Group Georgia reserves the right to reduce or remove broker/agent compensation.
Current real estate data for Single Family in Fairburn as of Dec 01, 2025
177
Single Family Listed
86
Avg DOM
$461,403
Avg List Price
Property Details
Price:
$349,993
MLS #:
7621143
Status:
Active Under Contract
Beds:
4
Baths:
4
Type:
Single Family
Subtype:
Single Family Residence
Subdivision:
Enclave at Evergreen
Listed Date:
Jul 24, 2025
Total Sq Ft:
1,440
Year Built:
2025
Schools
Elementary School:
Campbell
Middle School:
Renaissance
High School:
Langston Hughes
Interior
Appliances
Dishwasher, Disposal, Electric Range, Refrigerator, Tankless Water Heater
Bathrooms
3 Full Bathrooms, 1 Half Bathroom
Cooling
Central Air
Fireplaces Total
1
Flooring
Carpet, Vinyl
Heating
Central
Laundry Features
Laundry Closet, Main Level
Exterior
Architectural Style
A-Frame
Community Features
Gated
Construction Materials
Blown-In Insulation, Brick
Exterior Features
None
Other Structures
None
Parking Features
Garage
Parking Spots
2
Roof
Composition, Shingle
Security Features
Key Card Entry, Security Gate, Smoke Detector(s)
Financial
HOA Fee
$700
HOA Frequency
Annually
HOA Includes
Maintenance Grounds
Initiation Fee
$1,000
Tax Year
2023
Map
Contact Us
Mortgage Calculator
Community
- Address80 Hydrangea Circle Fairburn GA
- SubdivisionEnclave at Evergreen
- CityFairburn
- CountyFulton – GA
- Zip Code30213
Subdivisions in Fairburn
- 07001
- 1
- 5.7 acres in The City of Fairburn
- Artisan Walk
- Ashwood Estates
- Autumn Lakes
- Avalon
- Bentley Ridge
- Berkshire Place
- Birkshire
- Brookhaven at Durham Lake
- Cedar Grove
- Cedar grove village
- Chestnut Ridge
- Cobblestone Glen
- Cornerstone
- Creekside at Oxford Park
- Creekwood
- Deerwood Park
- Diane Sanders Deborah Battiful
- Dodson Lake
- DODSON LAKE SUB
- Dodson Woods
- Durham Lake Sub
- Durham Lakes
- Enclave at Evergreen
- Enclave at Parkway Village
- Estates of Avalon
- Fairburn
- Fairburn Forest
- Fairhaven
- Fern Dale
- Fieldstone Manor
- Fireside Hts
- Giverny at Le Jardin
- Gledstone Hills
- Hampton Oaks
- Herndon Woods
- Herndon Woods Phase II
- HERTIAGE
- Jones Crossing
- Jonesboro Meadows
- Lakes at Cedar
- Lakes at Cedar Grove
- Lakes Cedar Grove
- Le Chateau Estates
- Le Jardin
- LeJardin
- Magnolias
- Marji Heights
- Marlowe South Fulton
- Meadow Glen
- Milam Park
- NO
- None – TBD
- Oakhurst Glen
- Oakleaf Manor
- Oaks At Cedar Grove
- Old Jonesboro Landing
- Park Lane Forest
- Parks at Cedar Grove
- Parks/Cedar Grove
- Parks/Durham Lakes
- Rebecca Lake Estates
- Renaissance at South Park
- Renaissance South Park
- Renaissance/South Park
- Renassiance
- River Downs
- Rivertown
- Rivertown Mill
- RIVERTOWN MILL PH1
- Riverwalk Trace
- Rose Crest
- Seymour Estates
- Sierra Estates
- Smoke Ridge
- South Wind
- South Wind Community
- Southern Pines
- Southwind
- St Joseph’s
- St Josephs Sub
- Stone Crest Estate
- Stone Crest Estates
- The Fairways at Durham Lakes
- The Lakes at Cedar Grove
- The Lakes At White Mill
- The Lakes of Cedar Grove
- The Parks at Durham Lakes
- The property at 4401?Belcamp?Road, Fairb
- The Village At Cedar Grove
- Town Creek
- Town Creek at Cedar Grove
- Town Creek/ Cedar Grove
- Trotters Farm Estates
- Victorian Estates
- Village Green
- Whispering Pines
- Willow Brook
Property Summary
- Located in the Enclave at Evergreen subdivision, 80 Hydrangea Circle Fairburn GA is a Single Family for sale in Fairburn, GA, 30213. It is listed for $349,993 and features 4 beds, 4 baths, and has approximately 0 square feet of living space, and was originally constructed in 2025. The average listing price for Single Family in Fairburn is $461,403. To schedule a showing of MLS#7621143 at 80 Hydrangea Circle in Fairburn, GA, contact your Windsor Realty agent at 678-395-6700.
Similar Listings Nearby

80 Hydrangea Circle
Fairburn, GA

