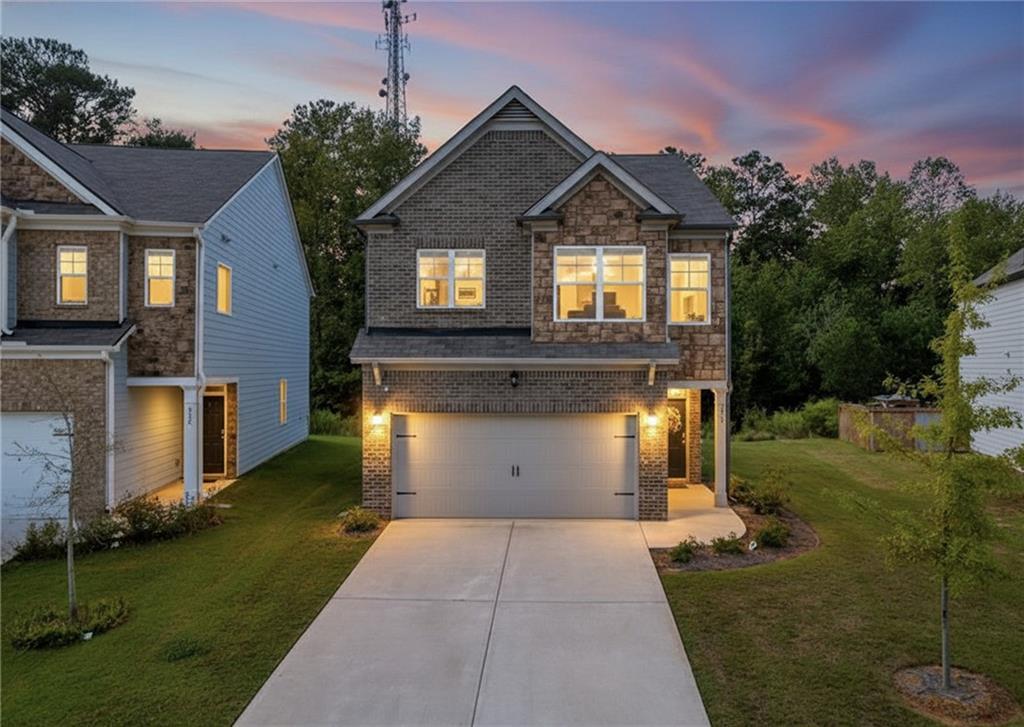This beautifully designed, open-concept home is nestled in the desirable Bentley Ridge community, offering both style and convenience. Located just minutes from shopping, dining, and entertainment in South Fulton, it’s the perfect blend of suburban tranquility and urban access. The heart of the home is the expansive kitchen, which boasts modern stone-gray cabinets, granite countertops, sleek stainless steel appliances, a striking tile backsplash, and a large center island that’s perfect for casual dining or entertaining. A spacious walk-in pantry provides ample storage for all your culinary needs. The kitchen seamlessly flows into the family room, where you’ll find a cozy fireplace, ideal for relaxing or hosting guests. The luxurious primary suite is a true retreat, featuring a tray ceiling, an oversized walk-in closet, and a spa-inspired ensuite bath. The bathroom is outfitted with dual granite vanities, a large walk-in shower, and a separate soaking tub, providing the perfect space to unwind after a long day. The home also offers generously sized secondary bedrooms, providing comfort and privacy for family or guests. The back patio and level backyard provide the perfect place for outdoor living! With its modern amenities and prime location, this home is a must-see!
Current real estate data for Single Family in Fairburn as of Jan 19, 2026
153
Single Family Listed
85
Avg DOM
$465,942
Avg List Price
Property Details
Price:
$349,000
MLS #:
7698826
Status:
Active
Beds:
4
Baths:
3
Type:
Single Family
Subtype:
Single Family Residence
Subdivision:
Bentley Ridge
Listed Date:
Jan 8, 2026
Total Sq Ft:
2,106
Year Built:
2022
Schools
Elementary School:
Renaissance
Middle School:
Renaissance
High School:
Langston Hughes
Interior
Appliances
Dishwasher, Disposal, Gas Range, Microwave, Self Cleaning Oven
Bathrooms
2 Full Bathrooms, 1 Half Bathroom
Cooling
Central Air, Zoned
Fireplaces Total
1
Flooring
Carpet, Ceramic Tile, Other
Heating
Electric, Forced Air, Heat Pump
Laundry Features
Laundry Room, Upper Level
Exterior
Architectural Style
Traditional
Community Features
Homeowners Assoc, Near Schools, Near Shopping, Sidewalks, Street Lights
Construction Materials
Brick Front, Cement Siding
Exterior Features
Other
Other Structures
None
Parking Features
Garage
Roof
Composition, Shingle
Security Features
Smoke Detector(s)
Financial
HOA Fee
$500
HOA Frequency
Annually
Tax Year
2023
Taxes
$2,639
Map
Contact Us
Mortgage Calculator
Community
- Address930 Bentley Drive Fairburn GA
- SubdivisionBentley Ridge
- CityFairburn
- CountyFulton – GA
- Zip Code30213
Subdivisions in Fairburn
- 07001
- 1
- 5.7 acres in The City of Fairburn
- Artisan Walk
- Ashwood Estates
- Autumn Lakes
- Avalon
- Bentley Ridge
- Berkshire Place
- Birkshire
- Brookhaven at Durham Lake
- Cedar Grove
- Cedar grove village
- Chestnut Ridge
- Cobblestone Glen
- Cornerstone
- Creekside at Oxford Park
- Creekwood
- Deerwood Park
- Diane Sanders Deborah Battiful
- Dodson Lake
- DODSON LAKE SUB
- Dodson Woods
- Durham Lake Sub
- Durham Lakes
- Enclave at Evergreen
- Enclave at Parkway Village
- Estates of Avalon
- Fairburn
- Fairburn Forest
- Fairhaven
- Fern Dale
- Fieldstone Manor
- Fireside Hts
- Giverny at Le Jardin
- Gledstone Hills
- Hampton Oaks
- Herndon Woods
- Herndon Woods Phase II
- HERTIAGE
- Jones Crossing
- Jonesboro Meadows
- Lakes at Cedar
- Lakes at Cedar Grove
- Lakes Cedar Grove
- Le Chateau Estates
- Le Jardin
- LeJardin
- Magnolias
- Marji Heights
- Marlowe South Fulton
- Meadow Glen
- Milam Park
- NO
- None – TBD
- Oakhurst Glen
- Oakleaf Manor
- Oaks At Cedar Grove
- Old Jonesboro Landing
- Park Lane Forest
- Parks at Cedar Grove
- Parks/Cedar Grove
- Parks/Durham Lakes
- Rebecca Lake Estates
- Renaissance at South Park
- Renaissance South Park
- Renaissance/South Park
- Renassiance
- River Downs
- Rivertown
- Rivertown Mill
- RIVERTOWN MILL PH1
- Riverwalk Trace
- Rose Crest
- Seymour Estates
- Sierra Estates
- Smoke Ridge
- South Wind
- South Wind Community
- Southern Pines
- Southwind
- St Joseph’s
- St Josephs Sub
- Stone Crest Estate
- Stone Crest Estates
- The Fairways at Durham Lakes
- The Lakes at Cedar Grove
- The Lakes At White Mill
- The Lakes of Cedar Grove
- The Parks at Durham Lakes
- The property at 4401?Belcamp?Road, Fairb
- The Village At Cedar Grove
- Town Creek
- Town Creek at Cedar Grove
- Town Creek/ Cedar Grove
- Trotters Farm Estates
- Victorian Estates
- Village Green
- Whispering Pines
- Willow Brook
Property Summary
- Located in the Bentley Ridge subdivision, 930 Bentley Drive Fairburn GA is a Single Family for sale in Fairburn, GA, 30213. It is listed for $349,000 and features 4 beds, 3 baths, and has approximately 0 square feet of living space, and was originally constructed in 2022. The average listing price for Single Family in Fairburn is $465,942. To schedule a showing of MLS#7698826 at 930 Bentley Drive in Fairburn, GA, contact your Windsor Realty agent at 678-395-6700.
Similar Listings Nearby

930 Bentley Drive
Fairburn, GA

