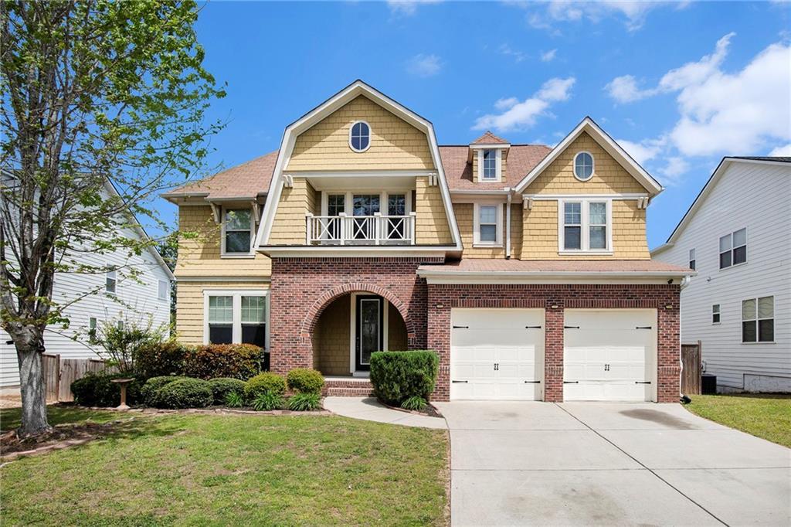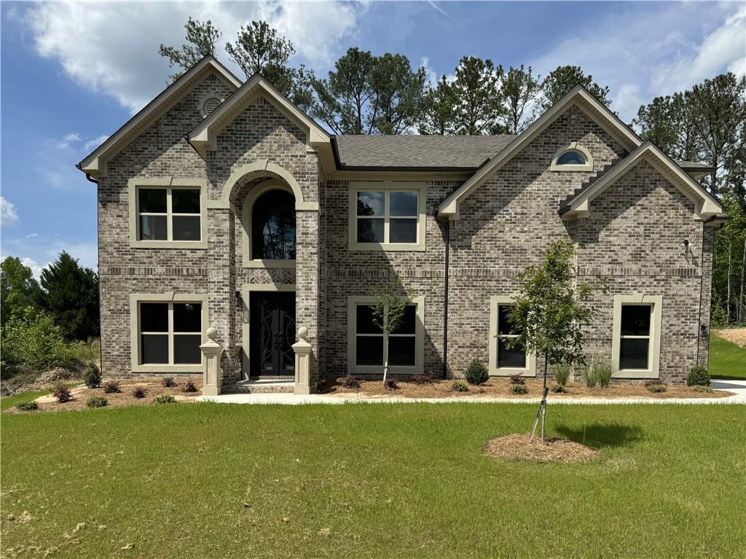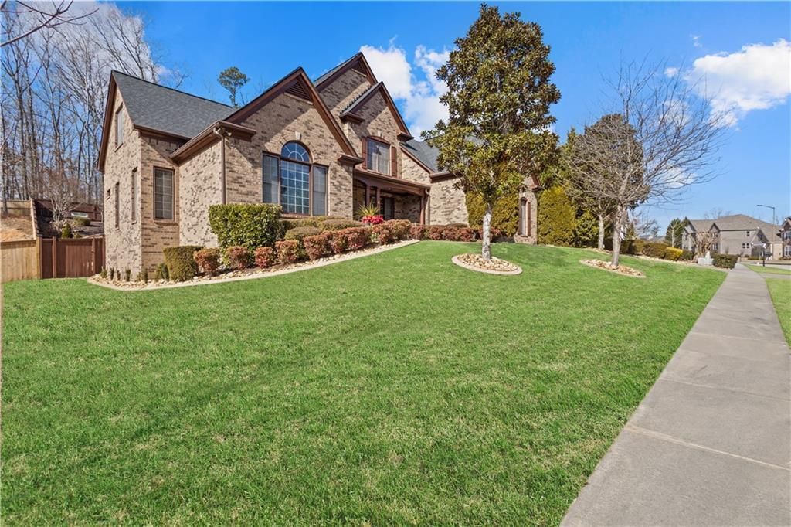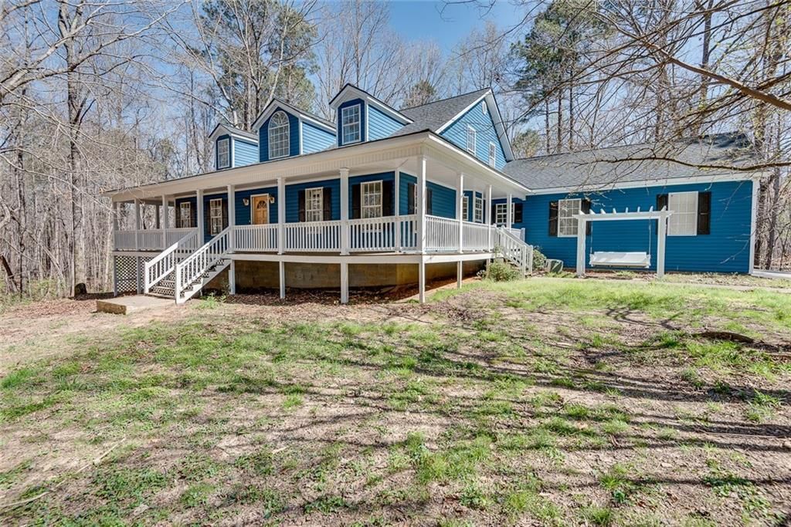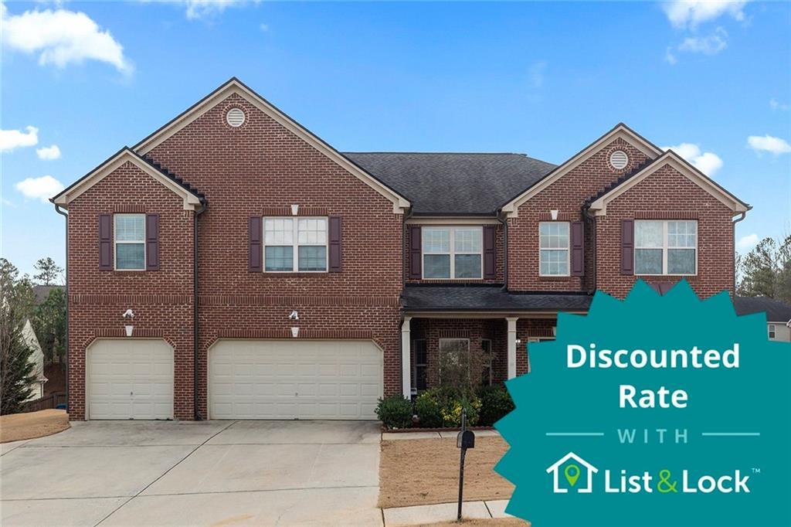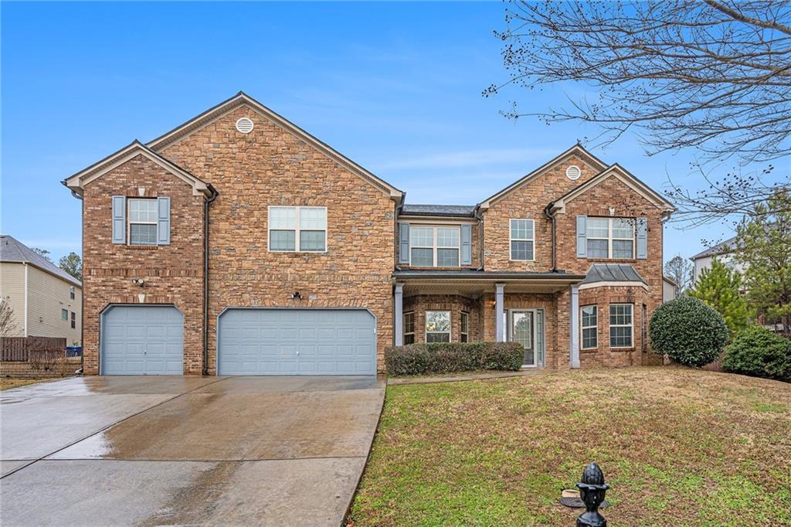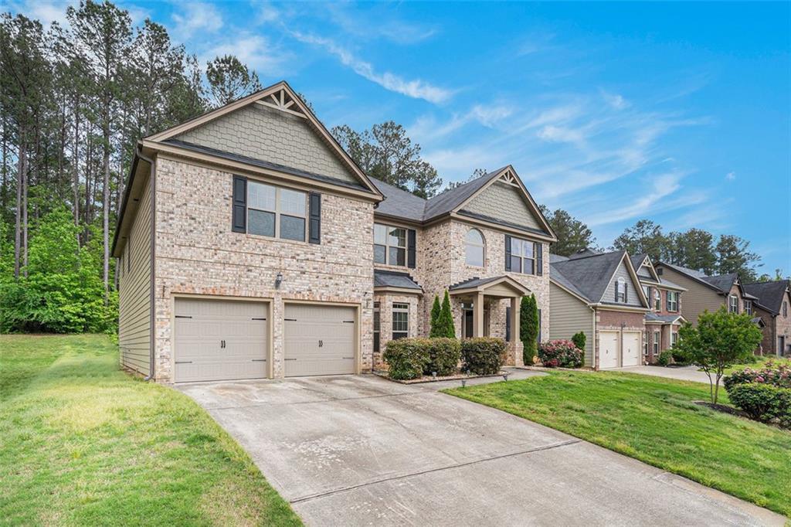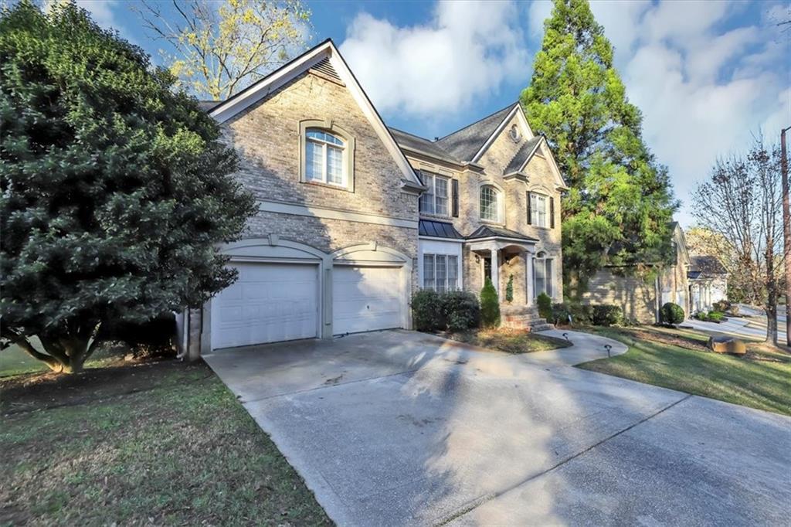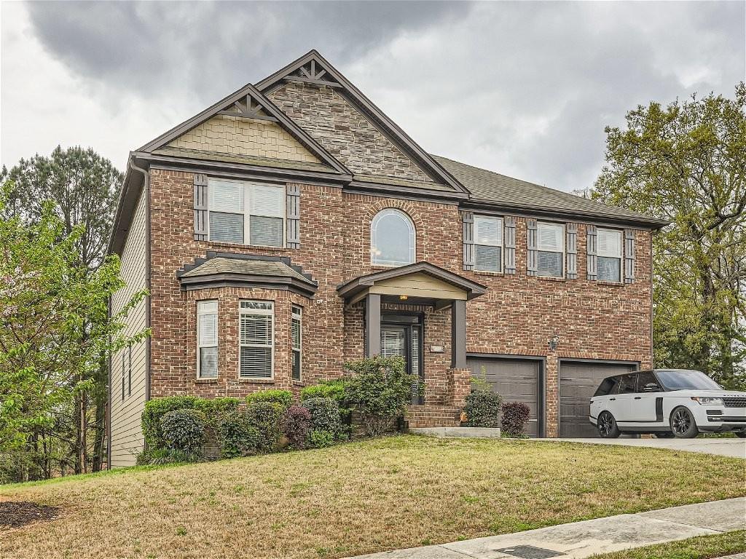Welcome to this meticulously crafted Martha Stewart Design home, where every detail exudes elegance and functionality. Step into a grand entrance foyer that sets the tone for the impeccable design throughout. Entertain with grace in the formal living room and dining room, seamlessly connected to a private deck, perfect for intimate gatherings or al fresco dining. The family room, adorned with a cozy fireplace, flows effortlessly into the large eat-in kitchen, boasting an island, solid surface countertops, pantry, and stainless-steel appliances. Abundant cabinets ensure ample storage, while a second deck extends your entertaining space outdoors. Upstairs, discover a versatile loft space and three generously sized secondary bedrooms, two of the bedrooms feature a walk-in closet. The primary bedroom is a tranquil retreat, featuring a spacious walk-in closet and ensuite bathroom complete with a separate shower, soaking tub, and dual vanities. The basement is an entertainer’s dream, offering a full bathroom, a home theatre room, and two bonus rooms for endless possibilities. Two additional bedrooms provide ample accommodation, while a patio and fenced backyard offer privacy and relaxation. Conveniently equipped with a 2-car garage, this home is nestled in a vibrant community boasting coveted amenities such as a clubhouse, fitness center, pool, and tennis courts. Experience luxury living at its finest.
Listing Provided Courtesy of Mark Spain Real Estate
Property Details
Price:
$549,000
MLS #:
7368940
Status:
Active
Beds:
6
Baths:
4
Address:
7437 Mistydawn Drive
Type:
Single Family
Subtype:
Single Family Residence
Subdivision:
Hampton Oaks
City:
Fairburn
Listed Date:
May 7, 2024
State:
GA
Finished Sq Ft:
6,500
ZIP:
30213
Year Built:
2007
Schools
Elementary School:
Cliftondale
Middle School:
Renaissance
High School:
Langston Hughes
Interior
# of Fireplaces
1
Appliances
Dishwasher, Electric Water Heater, Gas Range, Microwave
Bathrooms
3 Full Bathrooms, 1 Half Bathroom
Cooling
Ceiling Fan(s), Central Air
Flooring
Carpet, Ceramic Tile, Laminate
Heating
Central, Natural Gas
Laundry Features
Laundry Room, Upper Level
Exterior
Architectural Style
Craftsman, Traditional
Community Features
Clubhouse, Fitness Center, Homeowners Assoc, Playground, Pool, Sidewalks, Street Lights
Construction Materials
Brick Front, Cement Siding
Exterior Features
Private Yard, Rain Gutters
Other Structures
None
Parking Features
Garage, Garage Faces Front
Roof Type
Composition, Shingle
Financial
HOA Fee
$650
HOA Frequency
Annually
HOA Includes
Swim, Tennis
Tax Year
2023
Taxes
$10,363
Map
Contact Us
Mortgage Calculator
Similar Listings Nearby
- 935 Botanica Way
Fairburn, GA$695,900
1.24 miles away
- 3555 Davis Boulevard
Atlanta, GA$610,000
1.49 miles away
- 2970 Oxford Road
Atlanta, GA$589,990
1.99 miles away
- 4548 Dawes Circle
Fairburn, GA$579,000
0.99 miles away
- 146 Elmsdale Lane
Fairburn, GA$570,000
0.88 miles away
- 513 Ironstone Drive
Fairburn, GA$565,000
1.67 miles away
- 1104 SLY FOX Run
Fairburn, GA$550,000
0.74 miles away
- 3320 Renaissance Circle
Atlanta, GA$549,999
1.68 miles away
- 4233 Caveat Court
Fairburn, GA$485,000
0.20 miles away

7437 Mistydawn Drive
Fairburn, GA
LIGHTBOX-IMAGES

