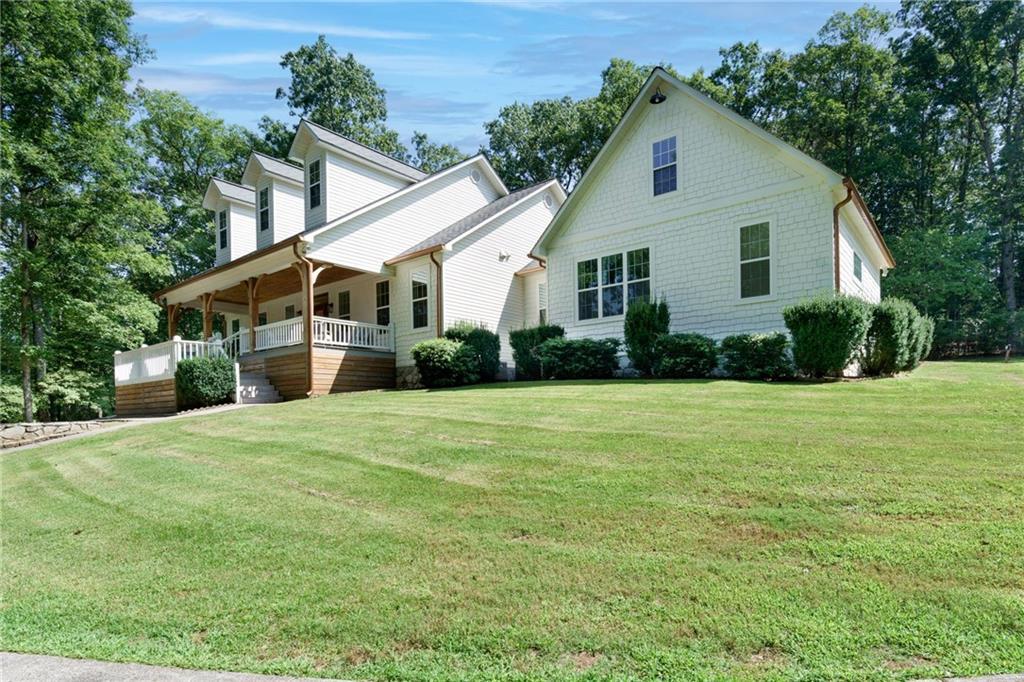Tucked away in one of the area’s most peaceful neighborhoods, this completely renovated home offers the perfect balance of modern luxury, timeless design, and everyday functionality. Set on a beautiful 3.45-acre wooded corner lot, the property is fully usable with room to roam, play, garden, or simply relax in privacy. With paved access to Blue Ridge, McCaysville, and beyond, convenience is unmatched.
From the moment you arrive, the curb appeal sets the tone—two driveways and wide porches that welcome you home. A double-car garage plus a separate utility garage/workshop provide plenty of space for vehicles, lawn equipment, or hobbies, while a portion of the yard is fenced for pets or children. Inside, the home has been thoughtfully reimagined in 2024–2025 with no detail overlooked.
The kitchen boasts custom solid wood cabinetry, limestone flooring, high-end appliances including a gorgeous dual-fuel range, and abundant workspace for the chef at heart. Bathrooms shine with marble floors and shower walls, while the living spaces are anchored by white oak floors and enhanced with new lighting and an airy, modern aesthetic. Nearly every system has been upgraded, including all plumbing and fixtures, an instant gas water heater, new dual-fuel HVAC (2025), and new windows (most replaced).
The spacious floor plan features 3 bedrooms plus a loft, 3 full baths, and 2 half baths. The finished 950 sq ft basement offers even more flexibility with its own private exterior entrance—perfect for a future in-law suite, guest apartment. A wet bar, custom cabinetry, and a full bathroom are currently being completed, adding to its appeal for entertaining or multi-generational living.
This home is a rare find—modernized from top to bottom yet full of charm, perfectly situated on usable acreage, and in a location that offers both privacy and convenience. Move-in ready and full of possibilities, this property is the ideal North Georgia retreat.
From the moment you arrive, the curb appeal sets the tone—two driveways and wide porches that welcome you home. A double-car garage plus a separate utility garage/workshop provide plenty of space for vehicles, lawn equipment, or hobbies, while a portion of the yard is fenced for pets or children. Inside, the home has been thoughtfully reimagined in 2024–2025 with no detail overlooked.
The kitchen boasts custom solid wood cabinetry, limestone flooring, high-end appliances including a gorgeous dual-fuel range, and abundant workspace for the chef at heart. Bathrooms shine with marble floors and shower walls, while the living spaces are anchored by white oak floors and enhanced with new lighting and an airy, modern aesthetic. Nearly every system has been upgraded, including all plumbing and fixtures, an instant gas water heater, new dual-fuel HVAC (2025), and new windows (most replaced).
The spacious floor plan features 3 bedrooms plus a loft, 3 full baths, and 2 half baths. The finished 950 sq ft basement offers even more flexibility with its own private exterior entrance—perfect for a future in-law suite, guest apartment. A wet bar, custom cabinetry, and a full bathroom are currently being completed, adding to its appeal for entertaining or multi-generational living.
This home is a rare find—modernized from top to bottom yet full of charm, perfectly situated on usable acreage, and in a location that offers both privacy and convenience. Move-in ready and full of possibilities, this property is the ideal North Georgia retreat.
Current real estate data for Single Family in Epworth as of Sep 10, 2025
10
Single Family Listed
78
Avg DOM
$957,700
Avg List Price
Property Details
Price:
$799,999
MLS #:
7635251
Status:
Active
Beds:
3
Baths:
6
Type:
Single Family
Subtype:
Single Family Residence
Subdivision:
Holly Hills
Listed Date:
Aug 18, 2025
Total Sq Ft:
3,772
Year Built:
1998
Schools
Elementary School:
Fannin – Other
Middle School:
Fannin County
High School:
Fannin County
Interior
Appliances
Dishwasher, Double Oven, Gas Cooktop, Gas Oven, Gas Water Heater, Microwave, Range Hood, Refrigerator, Tankless Water Heater
Bathrooms
3 Full Bathrooms, 3 Half Bathrooms
Cooling
Ceiling Fan(s), Central Air, Dual, Other
Fireplaces Total
1
Flooring
Ceramic Tile, Marble, Stone, Other
Heating
Central, Electric, Propane, Other
Laundry Features
Laundry Room, Main Level, Other
Exterior
Architectural Style
Country, Craftsman, Traditional
Community Features
None
Construction Materials
Cement Siding, Vinyl Siding
Exterior Features
None
Other Structures
None
Parking Features
Attached, Garage
Roof
Shingle
Security Features
Carbon Monoxide Detector(s), Fire Alarm
Financial
Map
Contact Us
Mortgage Calculator
Community
- Address211 W Oakcrest Drive Epworth GA
- SubdivisionHolly Hills
- CityEpworth
- CountyFannin – GA
- Zip Code30541
Subdivisions in Epworth
Property Summary
- Located in the Holly Hills subdivision, 211 W Oakcrest Drive Epworth GA is a Single Family for sale in Epworth, GA, 30541. It is listed for $799,999 and features 3 beds, 6 baths, and has approximately 0 square feet of living space, and was originally constructed in 1998. The average listing price for Single Family in Epworth is $957,700. To schedule a showing of MLS#7635251 at 211 W Oakcrest Drive in Epworth, GA, contact your Windsor Realty agent at 678-395-6700.
Similar Listings Nearby

211 W Oakcrest Drive
Epworth, GA

