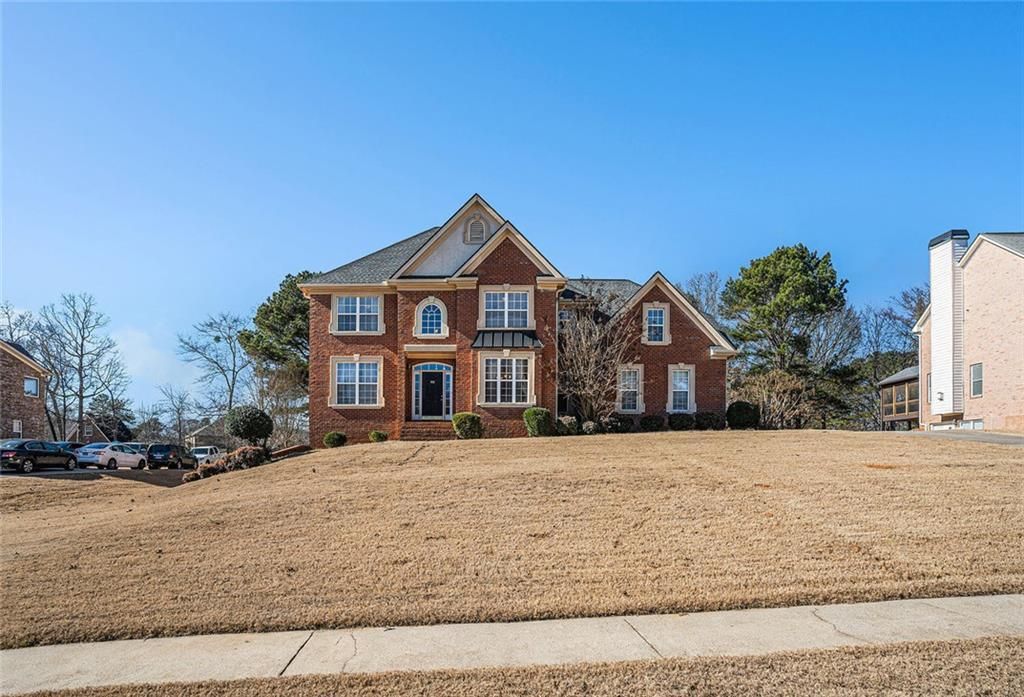Nestled in a small, private neighborhood, this stunning 5-bedroom, 4-bathroom home spans over 4,522 sq. ft. on a beautiful 1.15-acre lot. The original owners have meticulously maintained this property, offering the perfect blend of elegance and comfort. The inviting front porch welcomes you into a grand 2-story formal living room, accompanied by a cozy family room with a fireplace. The gourmet kitchen is a chef’s delight, featuring modern stainless steel appliances, a spacious kitchen island perfect for meal prep and casual dining, and ample cabinetry for all your storage needs. Whether you’re hosting a dinner party or enjoying a quiet meal, this kitchen is sure to impress. A guest bedroom with a full bath is conveniently located on the main level. Upstairs, the luxurious master suite awaits, complete with a spa-like bathroom featuring a soaking tub, dual vanities, and a separate shower-a personal retreat after a long day. A Jack-and-Jill bathroom connects two additional bedrooms, providing comfort and convenience for family or guests. Step outside to a large, level backyard, perfect for outdoor activities, gardening, or simply relaxing in the sun. The side-entry garage enhances the home’s curb appeal while offering easy access to your vehicles. Located in a cul-de-sac, this home is part of a top-rated school district and offers easy access to shopping and amenities.
Listing Provided Courtesy of EXP Realty, LLC.
Property Details
Price:
$580,000
MLS #:
7596838
Status:
Active
Beds:
5
Baths:
4
Address:
116 Chorley Run
Type:
Single Family
Subtype:
Single Family Residence
Subdivision:
Royal Oaks
City:
Ellenwood
Listed Date:
Jun 12, 2025
State:
GA
Total Sq Ft:
4,522
ZIP:
30294
Year Built:
2018
Schools
Elementary School:
Austin Road
Middle School:
Austin Road
High School:
Woodland – Henry
Interior
Appliances
Dishwasher, Microwave
Bathrooms
4 Full Bathrooms
Cooling
Central Air, Dual, Electric, Zoned
Fireplaces Total
1
Flooring
Carpet, Ceramic Tile, Hardwood
Heating
Central, Electric, Zoned
Laundry Features
In Hall, Laundry Closet, Upper Level
Exterior
Architectural Style
Traditional
Community Features
Homeowners Assoc
Construction Materials
Brick, Brick 4 Sides
Exterior Features
Other
Other Structures
None
Parking Features
Attached, Garage, Garage Door Opener, Garage Faces Rear, Garage Faces Side
Parking Spots
2
Roof
Composition
Security Features
None
Financial
HOA Fee
$250
HOA Frequency
Annually
HOA Includes
Reserve Fund
Tax Year
2024
Taxes
$8,495
Map
Contact Us
Mortgage Calculator
Similar Listings Nearby
- 209 Kingscastle Drive
Ellenwood, GA$690,000
0.63 miles away
- 218 Ward Road
Ellenwood, GA$635,000
1.41 miles away
- 149 Crown Glen Way
Stockbridge, GA$599,999
1.75 miles away
- 69 N Hearn Road
Ellenwood, GA$579,800
1.77 miles away
- 101 Lumby Lane
Stockbridge, GA$525,000
0.90 miles away
- 104 Lumby Lane
Stockbridge, GA$490,000
0.93 miles away
- 300 Redford Trail
Stockbridge, GA$470,000
1.35 miles away
- 317 Saint Pauls Court
Stockbridge, GA$465,000
0.63 miles away
- 481 Patillo Road
Stockbridge, GA$455,900
1.67 miles away

116 Chorley Run
Ellenwood, GA
LIGHTBOX-IMAGES































































































































































































































































































































































































































































































































