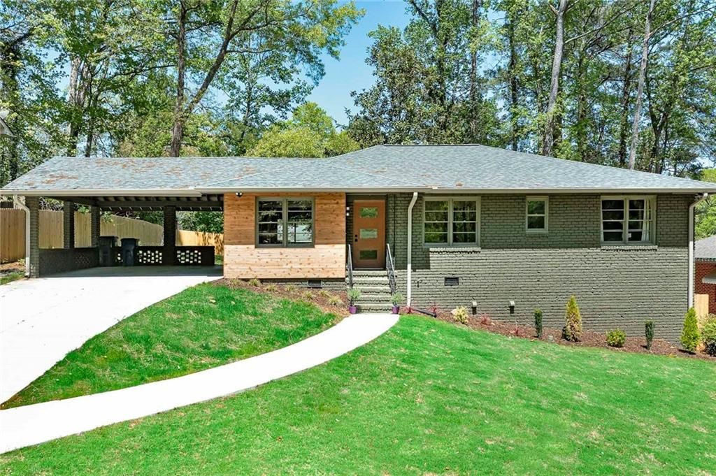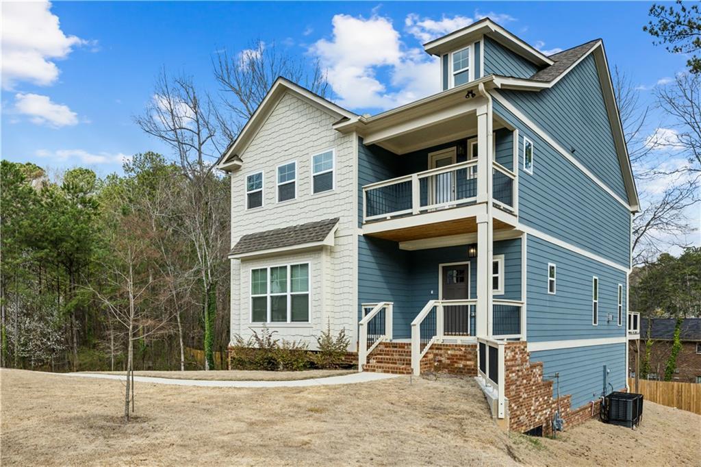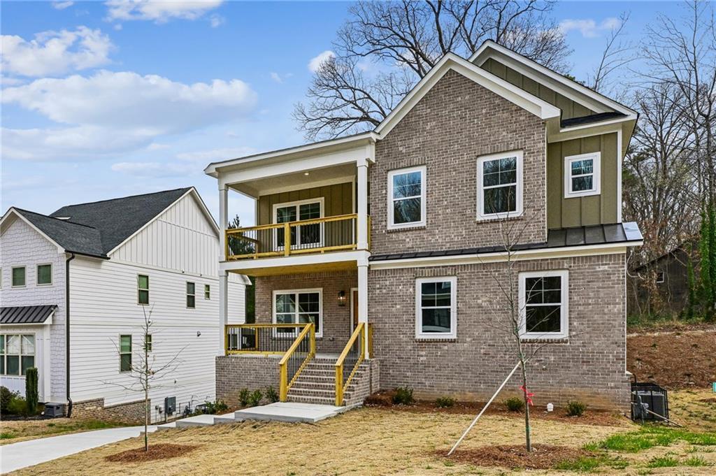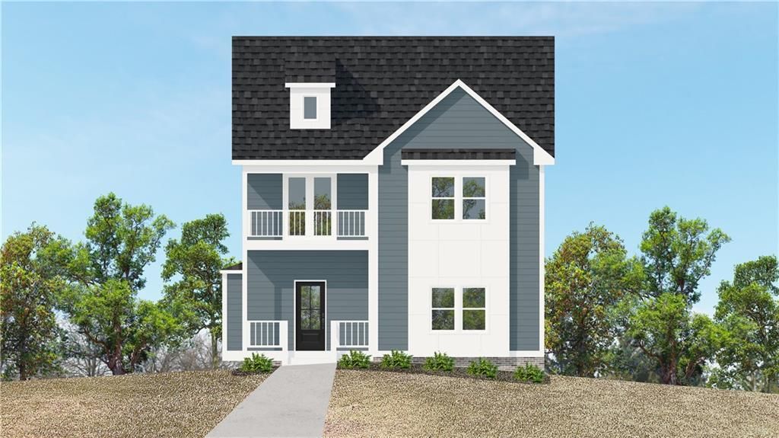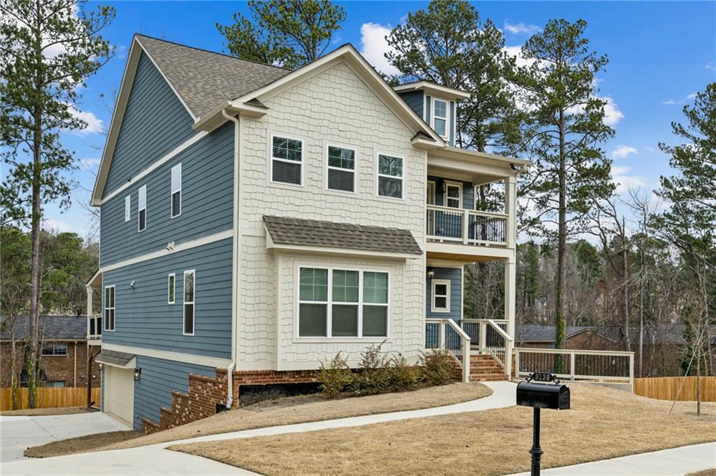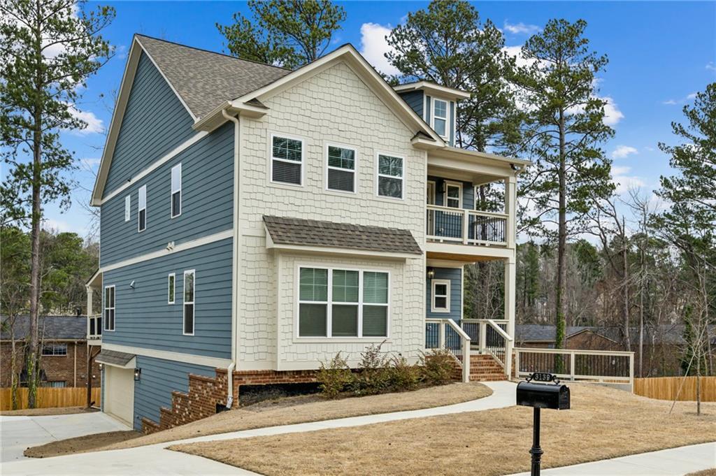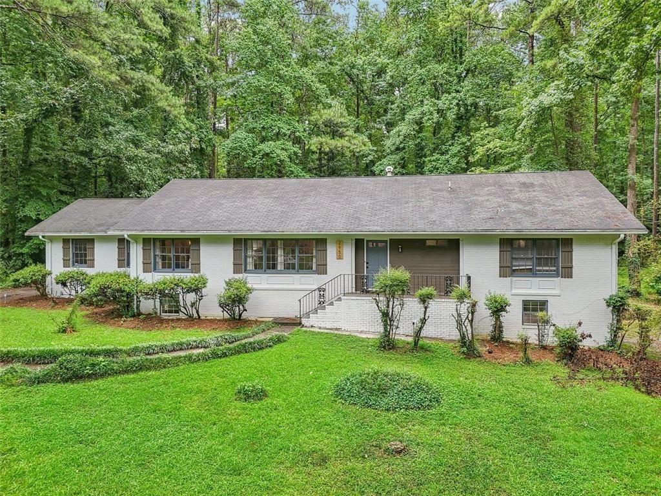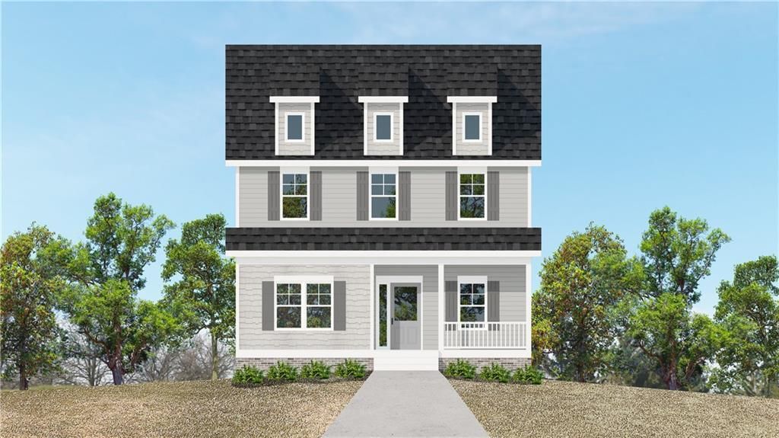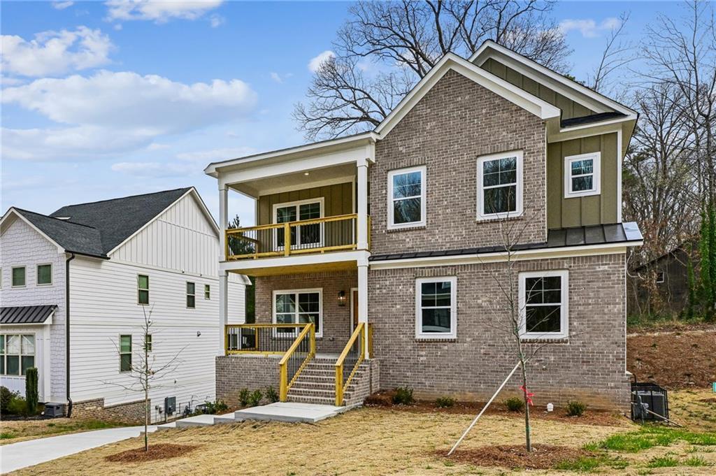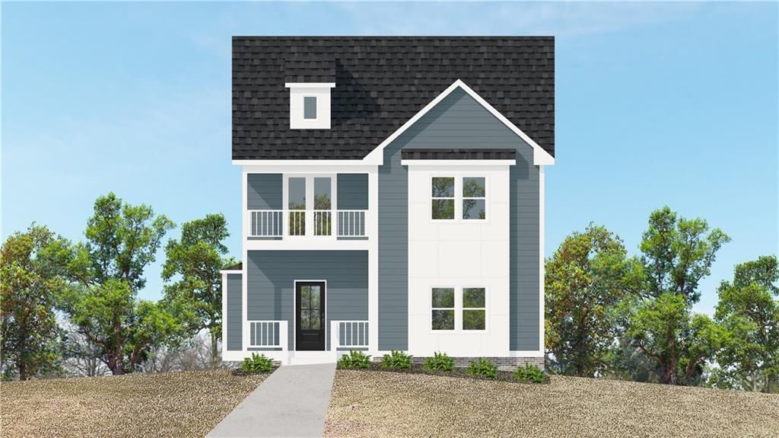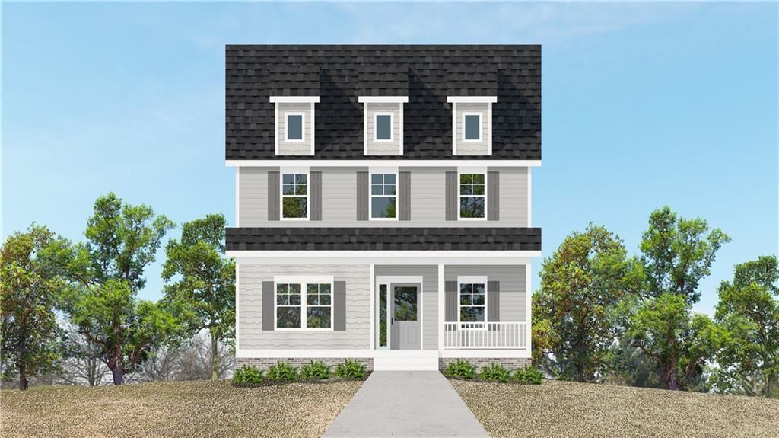Stunning Mid-Century Modern Gem-Welcome to your tastefully renovated 1950s Brick Ranch, blending the best of mid-century Modern design. This is not your typical renovation, bursting with character, this home boasts NEW electrical, plumbing, HVAC, insulation, roof, flooring, Driveway, Patio, alongside stylish, high-end finishes throughout. Step inside and be greeted by the fresh, clean look of a newly renovated home, paired with the timeless charm of its original features. Gorgeous white oak hardwood floors flow seamlessly across the main level, enhancing the spacious open layout that’s flooded with natural light, thanks to its coveted southern exposure.
The large kitchen is a chef’s dream, quartz countertops, all smart appliances—including a drawer microwave, a slide in gas range, Tile backsplash, custom hood vent (vents to outside), and a breakfast bar for 4—making it perfect for entertaining. The sleek design and ample prep space invite creativity and conversation. These modern cabinets go all the way to the ceiling for ample storage along with a large pantry cabinet.
The master suite is a true spa retreat, featuring a stunning bathroom with unique seamless Microcrete finish, a spacious floating vanity, and luxurious details throughout.
The guest bathroom continues the high-end finishes with slate flooring and a beautifully tiled tub surround. All fixtures in this home have been carefully selected for their style and quality.
Step Outside onto the backyard patio, which offers the perfect balance of cool shade and warm sunlight—ideal for relaxing or entertaining.
The 2-car carport features a unique tongue-and-groove ceiling, adding texture and personality to what would otherwise be a boring space.
The finished daylight basement is an entertainer’s dream, featuring a cozy second gas fireplace, ample space for large gatherings, including a flex room and a full bathroom. The bonus room offers endless possibilities—whether you use it as a private office, a home gym, or meditation space.
East Point offers 2.5 miles of a walking/biking path that was done only 3 years ago, resurfaced lighted tennis court, playgrounds, sidewalks, and many more improvements. All of this is a short 1 mile walk from this home.
This Home Qualifies for a $10,000 buyer credit with preferred lender. Feel free to shop this deal, you won’t find a better one.
The large kitchen is a chef’s dream, quartz countertops, all smart appliances—including a drawer microwave, a slide in gas range, Tile backsplash, custom hood vent (vents to outside), and a breakfast bar for 4—making it perfect for entertaining. The sleek design and ample prep space invite creativity and conversation. These modern cabinets go all the way to the ceiling for ample storage along with a large pantry cabinet.
The master suite is a true spa retreat, featuring a stunning bathroom with unique seamless Microcrete finish, a spacious floating vanity, and luxurious details throughout.
The guest bathroom continues the high-end finishes with slate flooring and a beautifully tiled tub surround. All fixtures in this home have been carefully selected for their style and quality.
Step Outside onto the backyard patio, which offers the perfect balance of cool shade and warm sunlight—ideal for relaxing or entertaining.
The 2-car carport features a unique tongue-and-groove ceiling, adding texture and personality to what would otherwise be a boring space.
The finished daylight basement is an entertainer’s dream, featuring a cozy second gas fireplace, ample space for large gatherings, including a flex room and a full bathroom. The bonus room offers endless possibilities—whether you use it as a private office, a home gym, or meditation space.
East Point offers 2.5 miles of a walking/biking path that was done only 3 years ago, resurfaced lighted tennis court, playgrounds, sidewalks, and many more improvements. All of this is a short 1 mile walk from this home.
This Home Qualifies for a $10,000 buyer credit with preferred lender. Feel free to shop this deal, you won’t find a better one.
Listing Provided Courtesy of EXP Realty, LLC.
Property Details
Price:
$489,500
MLS #:
7554659
Status:
Active
Beds:
3
Baths:
3
Address:
2569 Woodhill Lane
Type:
Single Family
Subtype:
Single Family Residence
Subdivision:
Historic Conley Hills
City:
East Point
Listed Date:
Apr 5, 2025
State:
GA
Finished Sq Ft:
2,200
Total Sq Ft:
2,200
ZIP:
30344
Year Built:
1957
Schools
Elementary School:
Hamilton E. Holmes
Middle School:
Paul D. West
High School:
Tri-Cities
Interior
Appliances
Dishwasher, Disposal, Gas Oven, Gas Range, Microwave, Refrigerator
Bathrooms
3 Full Bathrooms
Cooling
Central Air
Fireplaces Total
2
Flooring
Hardwood, Tile
Heating
Forced Air, Natural Gas
Laundry Features
Laundry Room
Exterior
Architectural Style
Mid- Century Modern, Ranch, Traditional
Community Features
None
Construction Materials
Brick 4 Sides
Exterior Features
Other
Other Structures
None
Parking Features
Carport
Roof
Composition
Security Features
None
Financial
Tax Year
2024
Taxes
$2,638
Map
Contact Us
Mortgage Calculator
Similar Listings Nearby
- 3139 Stonegate Drive SW
Atlanta, GA$619,990
1.66 miles away
- 3158 Stonegate Drive SW
Atlanta, GA$589,000
1.72 miles away
- 3159 Stonegate Drive SW
Atlanta, GA$585,000
1.72 miles away
- 3143 Stonegate Drive SW
Atlanta, GA$580,000
1.66 miles away
- 3119 Stonegate Drive SW
Atlanta, GA$580,000
1.66 miles away
- 2950 DUKE OF GLOUCESTER
Atlanta, GA$575,000
1.92 miles away
- 3135 Stonegate Drive SW
Atlanta, GA$574,550
1.65 miles away
- 3127 Stonegate Drive SW
Atlanta, GA$574,550
1.72 miles away
- 3131 Stonegate Drive SW
Atlanta, GA$574,550
1.72 miles away
- 3108 Stonegate Drive SW
Atlanta, GA$559,750
1.65 miles away

2569 Woodhill Lane
East Point, GA
LIGHTBOX-IMAGES

