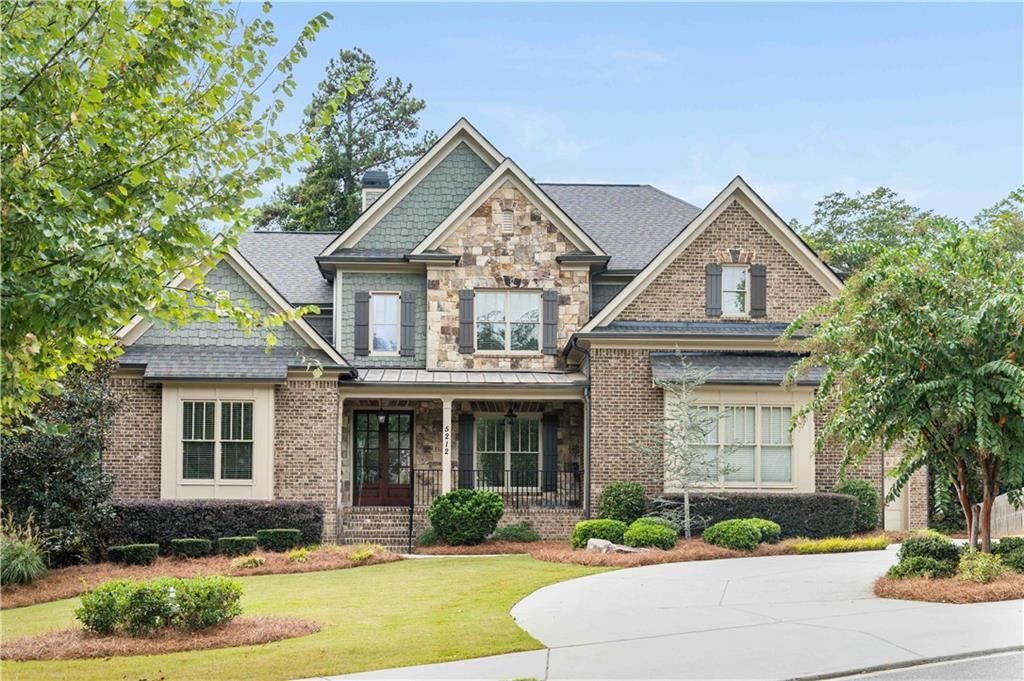5212 Falkirk Drive
Dunwoody, GA, 30338
$1,200,000
Spacious and sophisticated, this Dunwoody home truly has it all. With generous square footage, timeless curb appeal, and a prime address in the sought-after Vanderlyn Elementary district, 5212 Falkirk Drive offers a main-level primary suite, a three-car side-entry garage, and a vast unfinished basement—already plumbed and ready for future expansion. Nestled on a level lot in a quiet enclave near Dunwoody Country Club, this home effortlessly blends classic elegance with modern comfort. A four-sided brick exterior, welcoming front porch, and freshly manicured yard create an inviting first impression. Inside, a two-story foyer, 10-foot ceilings and gleaming hardwood floors throughout the main level establish a refined yet comfortable atmosphere. Just off the foyer, a dedicated home office and formal dining room provide the perfect spaces for work or entertaining. A spacious family room that showcases coffered ceilings and a fireplace flanked by custom built-ins is open to the chef’s kitchen—complete with granite countertops, stainless steel appliances, and direct access to the backyard. Out back, a newly stained deck overlooks a level, private yard—ideal for relaxing evenings, weekend barbecues, or gatherings with friends and family. A generously sized primary suite conveniently located on the main level is adjoined by a sizable ensuite bathroom with double vanity, soaking tub, water closet, and large walk-in closet. Upstairs, you’ll find five additional bedrooms—including one that functions beautifully as a junior suite with its oversized layout. With endless options, the fifth bedroom offers excellent flexibility and can serve as a media room, playroom, or flex space to suit your lifestyle. Ideally located just 1.6 miles from Brook Run Park—the largest park in Dunwoody and a true community hub—featuring the popular Dunwoody Farmers Market, Groovin’ on the Green concert series, paved trails, dog parks, multi-use fields, a playground, community garden, baseball fields, disc golf course, skate park, and the Treetop Quest adventure course. Just 1.7 miles to Dunwoody Country Club and less than 3 miles to Dunwoody Village. Enjoy premier shopping and dining at Perimeter Mall, Ashford Lane, and Dunwoody Village—all just minutes away. With easy access to major highways, commuting is effortless. Offering the space, style, and location you’ve been searching for—all in one exceptional Dunwoody address.
Current real estate data for Single Family in Dunwoody as of Oct 05, 2025
40
Single Family Listed
51
Avg DOM
$856,360
Avg List Price
Property Details
Price:
$1,200,000
MLS #:
7659076
Status:
Active
Beds:
6
Baths:
5
Type:
Single Family
Subtype:
Single Family Residence
Subdivision:
Falkirk
Listed Date:
Oct 2, 2025
Total Sq Ft:
4,756
Year Built:
2014
Schools
Elementary School:
Vanderlyn
Middle School:
Peachtree
High School:
Dunwoody
Interior
Appliances
Dishwasher, Disposal, Dryer, Electric Oven, Gas Range, Microwave, Range Hood, Refrigerator, Self Cleaning Oven, Washer, Other
Bathrooms
4 Full Bathrooms, 1 Half Bathroom
Cooling
Ceiling Fan(s), Central Air, Electric
Fireplaces Total
1
Flooring
Carpet, Hardwood, Tile, Other
Heating
Central, Forced Air, Natural Gas
Laundry Features
Laundry Room, Main Level, Mud Room, Other
Exterior
Architectural Style
Craftsman, Traditional, Other
Community Features
Curbs, Homeowners Assoc, Near Public Transport, Near Schools, Near Shopping, Near Trails/Greenway, Sidewalks, Street Lights, Other
Construction Materials
Brick 4 Sides, Cedar, Stone
Exterior Features
Lighting, Private Entrance, Private Yard, Rain Gutters, Other
Other Structures
None
Parking Features
Attached, Garage, Kitchen Level, Level Driveway
Roof
Shingle
Security Features
Carbon Monoxide Detector(s), Smoke Detector(s)
Financial
HOA Fee
$1,100
HOA Frequency
Semi-Annually
Tax Year
2025
Taxes
$14,254
Map
Contact Us
Mortgage Calculator
Community
- Address5212 Falkirk Drive Dunwoody GA
- SubdivisionFalkirk
- CityDunwoody
- CountyDekalb – GA
- Zip Code30338
Subdivisions in Dunwoody
- 45Eighty Dunwoody
- ADAMS WALK
- Ashford Condominiums
- Ashworth Preserve
- Brooke Farm
- Brooke Ridge
- Carlyle at Perimeter
- Chestnut Forest
- Dogwood Estates
- Dunwoody
- Dunwoody Club Forest
- Dunwoody Club Forest West
- DUNWOODY COURT
- Dunwoody North
- Dunwoody Ridge
- Dunwoody Station
- Dunwoody Village Townhomes
- FAIRFIELD
- Fontainebleau Forest
- Four Oaks
- Georgetown
- Georgetown at Perimeter
- Georgetown at Perimeter Walk
- Georgetown Square
- Kingsley
- Kingstown
- Madison Square
- Madison Square at Dunwoody
- Meadowlake
- Mill Glen
- Mount Vernon North
- North Cambridge
- Oxford Chase
- Peachtree North
- Point at Perimeter
- PRESCOTT AT PARK PLACE
- Sterling of Dunwoody
- Terraces of Dunwoody
- The Branches
- The Gramercy
- THE MANHATTAN
- The Woodlands
- TOWNSEND AT PERIMETER
- Vernon Ridge
- Village Mill
- Village Oaks
- Village Oaks / Lakeview Oaks
- Waterford
- Wellesley Place
- Wickford
- Wintercrest
- Woodlands Townhomes
- WRENS CROSS
- Wyntercreek
- Wyntergate
Property Summary
- Located in the Falkirk subdivision, 5212 Falkirk Drive Dunwoody GA is a Single Family for sale in Dunwoody, GA, 30338. It is listed for $1,200,000 and features 6 beds, 5 baths, and has approximately 0 square feet of living space, and was originally constructed in 2014. The average listing price for Single Family in Dunwoody is $856,360. To schedule a showing of MLS#7659076 at 5212 Falkirk Drive in Dunwoody, GA, contact your Windsor Realty agent at 678-395-6700.
Similar Listings Nearby

5212 Falkirk Drive
Dunwoody, GA

