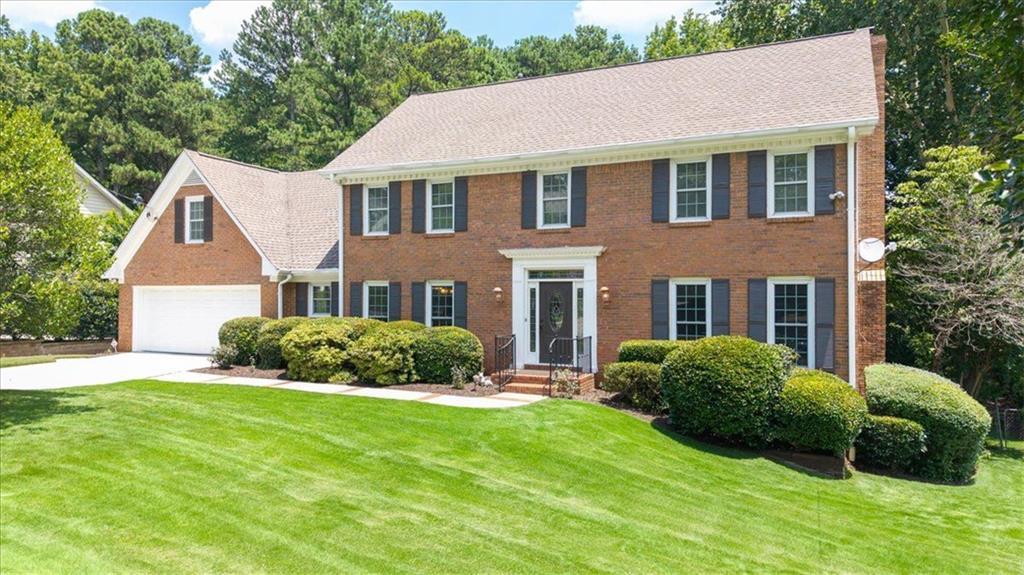Meticulously maintained 6 bed / 4.5 bath brick traditional in sought-after Dunwoody Station! The kitchen has been updated, the windows replaced, and the AC system fully replaced within the last 4 years. The main level features a formal living room, dining room, eat-in kitchen, laundry room, half bath, and a spacious family room that opens to a sunroom, deck, and one of the most incredible level backyards—ideal for play, entertaining, or a future pool. Upstairs you’ll find a large owner’s suite, two bedrooms sharing a hall bath, and two additional bedrooms connected by a Jack-and-Jill bath, all with walk-in closets and a back staircase offers convenient access back to the kitchen. The bathrooms are clean and functional—ready for your personal touch. The terrace level is a blank canvas, currently offering an oversized flex space, a bedroom, and a full bath. In addition to a full calendar of neighborhood events, residents can also join the swim/tennis club just across the street at The Branches.
Current real estate data for Single Family in Dunwoody as of Oct 19, 2025
37
Single Family Listed
55
Avg DOM
$836,959
Avg List Price
Property Details
Price:
$850,000
MLS #:
7613211
Status:
Pending
Beds:
6
Baths:
5
Type:
Single Family
Subtype:
Single Family Residence
Subdivision:
Dunwoody Station
Listed Date:
Jul 10, 2025
Total Sq Ft:
4,818
Year Built:
1979
Schools
Elementary School:
Austin
Middle School:
Peachtree
High School:
Dunwoody
Interior
Appliances
Dishwasher, Microwave, Gas Range
Bathrooms
4 Full Bathrooms, 1 Half Bathroom
Cooling
Central Air, Ceiling Fan(s)
Fireplaces Total
1
Flooring
Hardwood, Carpet
Heating
Natural Gas, Forced Air, Central
Laundry Features
Laundry Room, Main Level
Exterior
Architectural Style
Traditional
Community Features
Other
Construction Materials
Brick 4 Sides
Exterior Features
Rear Stairs
Other Structures
None
Parking Features
Attached, Garage, Kitchen Level, Level Driveway
Parking Spots
2
Roof
Composition
Security Features
Security Service
Financial
Tax Year
2024
Taxes
$1,260
Map
Contact Us
Mortgage Calculator
Community
- Address1366 Mile Post Drive Dunwoody GA
- SubdivisionDunwoody Station
- CityDunwoody
- CountyDekalb – GA
- Zip Code30338
Subdivisions in Dunwoody
- 45Eighty Dunwoody
- ADAMS WALK
- Ashford Condominiums
- Ashworth Preserve
- Brooke Farm
- Brooke Ridge
- Carlyle at Perimeter
- Chestnut Forest
- Dogwood Estates
- Dunwoody
- Dunwoody Club Forest
- Dunwoody Club Forest West
- DUNWOODY COURT
- Dunwoody North
- Dunwoody Ridge
- Dunwoody Station
- Dunwoody Village Townhomes
- FAIRFIELD
- Fontainebleau Forest
- Four Oaks
- Georgetown
- Georgetown at Perimeter
- Georgetown at Perimeter Walk
- Georgetown Square
- Kingsley
- Kingstown
- Madison Square
- Madison Square at Dunwoody
- Meadowlake
- Mill Glen
- Mount Vernon North
- North Cambridge
- Oxford Chase
- Peachtree North
- Point at Perimeter
- PRESCOTT AT PARK PLACE
- Sterling of Dunwoody
- Terraces of Dunwoody
- The Branches
- The Gramercy
- THE MANHATTAN
- The Woodlands
- TOWNSEND AT PERIMETER
- Vernon Ridge
- Village Mill
- Village Oaks
- Village Oaks / Lakeview Oaks
- Waterford
- Wellesley Place
- Wickford
- Wintercrest
- Woodlands Townhomes
- WRENS CROSS
- Wyntercreek
- Wyntergate
Property Summary
- Located in the Dunwoody Station subdivision, 1366 Mile Post Drive Dunwoody GA is a Single Family for sale in Dunwoody, GA, 30338. It is listed for $850,000 and features 6 beds, 5 baths, and has approximately 0 square feet of living space, and was originally constructed in 1979. The average listing price for Single Family in Dunwoody is $836,959. To schedule a showing of MLS#7613211 at 1366 Mile Post Drive in Dunwoody, GA, contact your Windsor Realty agent at 678-395-6700.
Similar Listings Nearby

1366 Mile Post Drive
Dunwoody, GA

