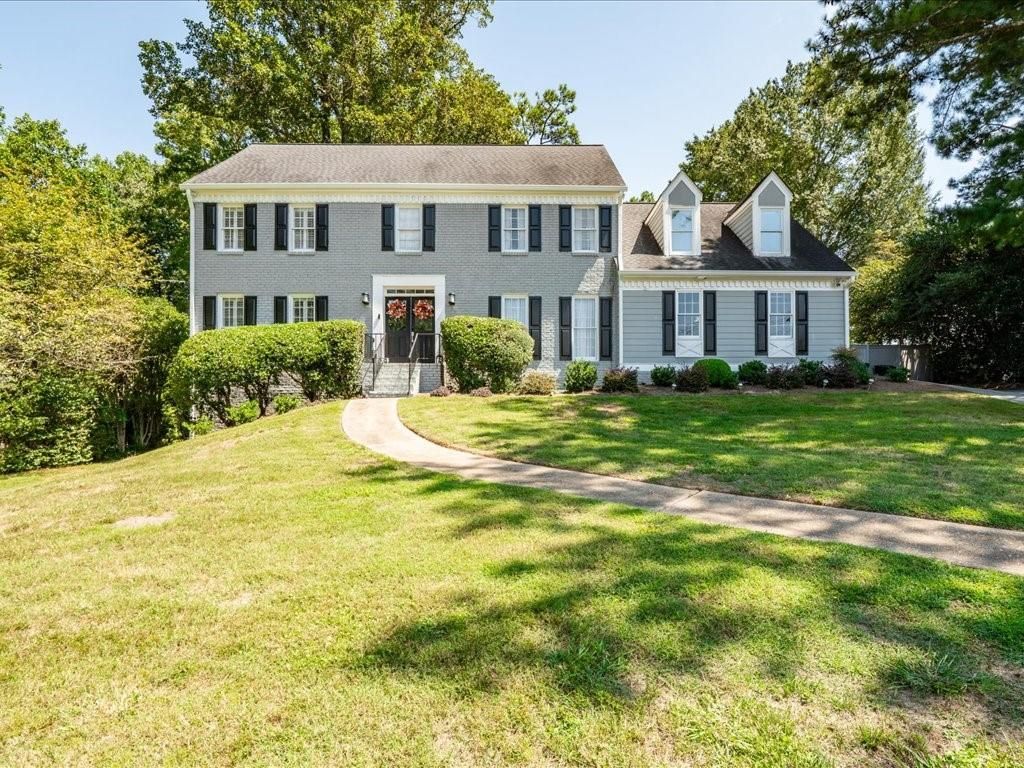Gorgeous Renovation with Pool Oasis in Vanderlyn!
This move-in ready Dunwoody gem is loaded with upgrades and designer finishes, fresh paint, and hardwood floors. The oversized great room wows with a beamed ceiling, stacked-stone fireplace, and sleek quartz bar. The bright, modern kitchen boasts quartz countertops and stainless steel appliances, seamlessly connecting to a dining/desk area and vaulted sunroom filled with natural light.
Dual staircases lead upstairs to a primary suite retreat with trey ceiling and a stunning new vaulted bath featuring skylights, a luxurious tile shower, soaking tub, and double quartz vanities. Three spacious secondary bedrooms include an oversized suite, perfect for guests or flex space.
The finished basement adds new LVT flooring, a large entertainment room, plus an additional bedroom and full bath—ideal for in-laws, teens, or visitors.
Step outside to your private oasis: French doors open to a covered deck overlooking a level, landscaped, fenced backyard with a sparkling pool and rare privacy—you’ll barely notice neighbors.
Major updates include new carpet, HVAC, two water heaters, and a new garage door. All of this in the heart of Dunwoody, within the coveted Vanderlyn district—where location, lifestyle, and luxury meet.
This move-in ready Dunwoody gem is loaded with upgrades and designer finishes, fresh paint, and hardwood floors. The oversized great room wows with a beamed ceiling, stacked-stone fireplace, and sleek quartz bar. The bright, modern kitchen boasts quartz countertops and stainless steel appliances, seamlessly connecting to a dining/desk area and vaulted sunroom filled with natural light.
Dual staircases lead upstairs to a primary suite retreat with trey ceiling and a stunning new vaulted bath featuring skylights, a luxurious tile shower, soaking tub, and double quartz vanities. Three spacious secondary bedrooms include an oversized suite, perfect for guests or flex space.
The finished basement adds new LVT flooring, a large entertainment room, plus an additional bedroom and full bath—ideal for in-laws, teens, or visitors.
Step outside to your private oasis: French doors open to a covered deck overlooking a level, landscaped, fenced backyard with a sparkling pool and rare privacy—you’ll barely notice neighbors.
Major updates include new carpet, HVAC, two water heaters, and a new garage door. All of this in the heart of Dunwoody, within the coveted Vanderlyn district—where location, lifestyle, and luxury meet.
Current real estate data for Single Family in Dunwoody as of Oct 15, 2025
36
Single Family Listed
53
Avg DOM
$845,844
Avg List Price
Property Details
Price:
$899,900
MLS #:
7639462
Status:
Active
Beds:
5
Baths:
4
Type:
Single Family
Subtype:
Single Family Residence
Subdivision:
Dunwoody Club Forest
Listed Date:
Sep 9, 2025
Total Sq Ft:
3,351
Year Built:
1975
Schools
Elementary School:
Vanderlyn
Middle School:
Peachtree
High School:
Dunwoody
Interior
Appliances
Dishwasher, Disposal, Double Oven, Gas Cooktop, Gas Water Heater, Refrigerator, Self Cleaning Oven
Bathrooms
3 Full Bathrooms, 1 Half Bathroom
Cooling
Ceiling Fan(s), Central Air
Fireplaces Total
2
Flooring
Carpet, Ceramic Tile, Hardwood, Laminate
Heating
Central, Forced Air, Natural Gas
Laundry Features
Main Level
Exterior
Architectural Style
Traditional
Community Features
Near Schools, Near Shopping
Construction Materials
Brick 4 Sides, Frame
Exterior Features
Private Yard
Other Structures
None
Parking Features
Attached, Garage, Garage Faces Side, Kitchen Level
Roof
Composition
Security Features
Smoke Detector(s)
Financial
Tax Year
2024
Taxes
$7,859
Map
Contact Us
Mortgage Calculator
Community
- Address5395 Mount Vernon Way Dunwoody GA
- SubdivisionDunwoody Club Forest
- CityDunwoody
- CountyDekalb – GA
- Zip Code30338
Subdivisions in Dunwoody
- 45Eighty Dunwoody
- ADAMS WALK
- Ashford Condominiums
- Ashworth Preserve
- Brooke Farm
- Brooke Ridge
- Carlyle at Perimeter
- Chestnut Forest
- Dogwood Estates
- Dunwoody
- Dunwoody Club Forest
- Dunwoody Club Forest West
- DUNWOODY COURT
- Dunwoody North
- Dunwoody Ridge
- Dunwoody Station
- Dunwoody Village Townhomes
- FAIRFIELD
- Fontainebleau Forest
- Four Oaks
- Georgetown
- Georgetown at Perimeter
- Georgetown at Perimeter Walk
- Georgetown Square
- Kingsley
- Kingstown
- Madison Square
- Madison Square at Dunwoody
- Meadowlake
- Mill Glen
- Mount Vernon North
- North Cambridge
- Oxford Chase
- Peachtree North
- Point at Perimeter
- PRESCOTT AT PARK PLACE
- Sterling of Dunwoody
- Terraces of Dunwoody
- The Branches
- The Gramercy
- THE MANHATTAN
- The Woodlands
- TOWNSEND AT PERIMETER
- Vernon Ridge
- Village Mill
- Village Oaks
- Village Oaks / Lakeview Oaks
- Waterford
- Wellesley Place
- Wickford
- Wintercrest
- Woodlands Townhomes
- WRENS CROSS
- Wyntercreek
- Wyntergate
Property Summary
- Located in the Dunwoody Club Forest subdivision, 5395 Mount Vernon Way Dunwoody GA is a Single Family for sale in Dunwoody, GA, 30338. It is listed for $899,900 and features 5 beds, 4 baths, and has approximately 0 square feet of living space, and was originally constructed in 1975. The average listing price for Single Family in Dunwoody is $845,844. To schedule a showing of MLS#7639462 at 5395 Mount Vernon Way in Dunwoody, GA, contact your Windsor Realty agent at 678-395-6700.
Similar Listings Nearby

5395 Mount Vernon Way
Dunwoody, GA

