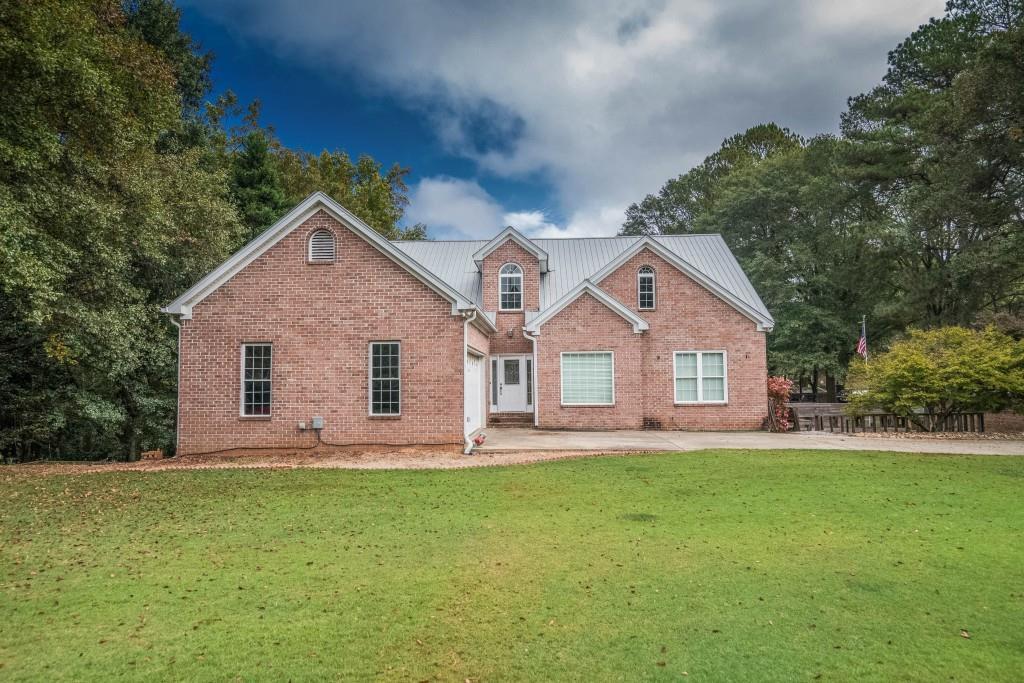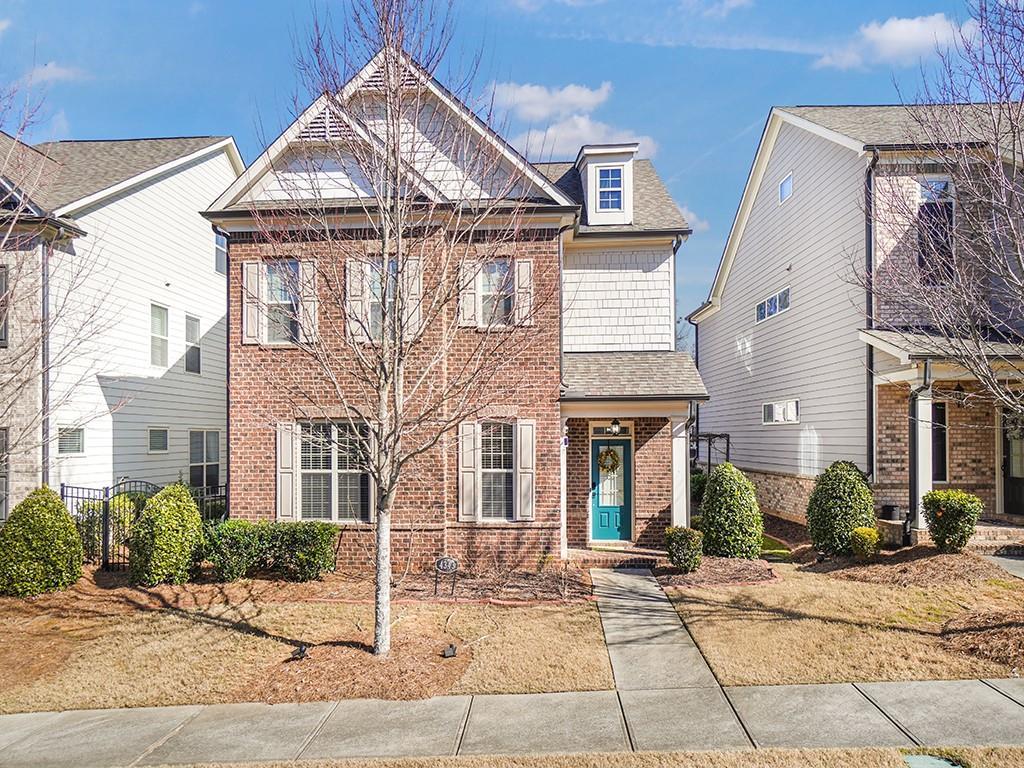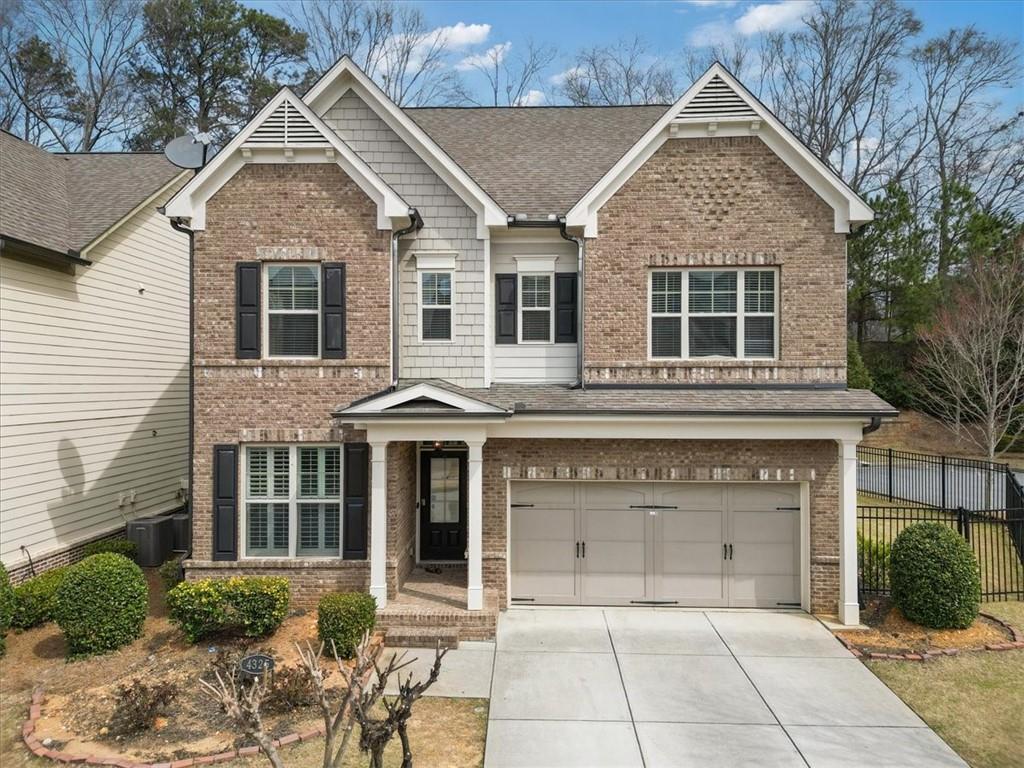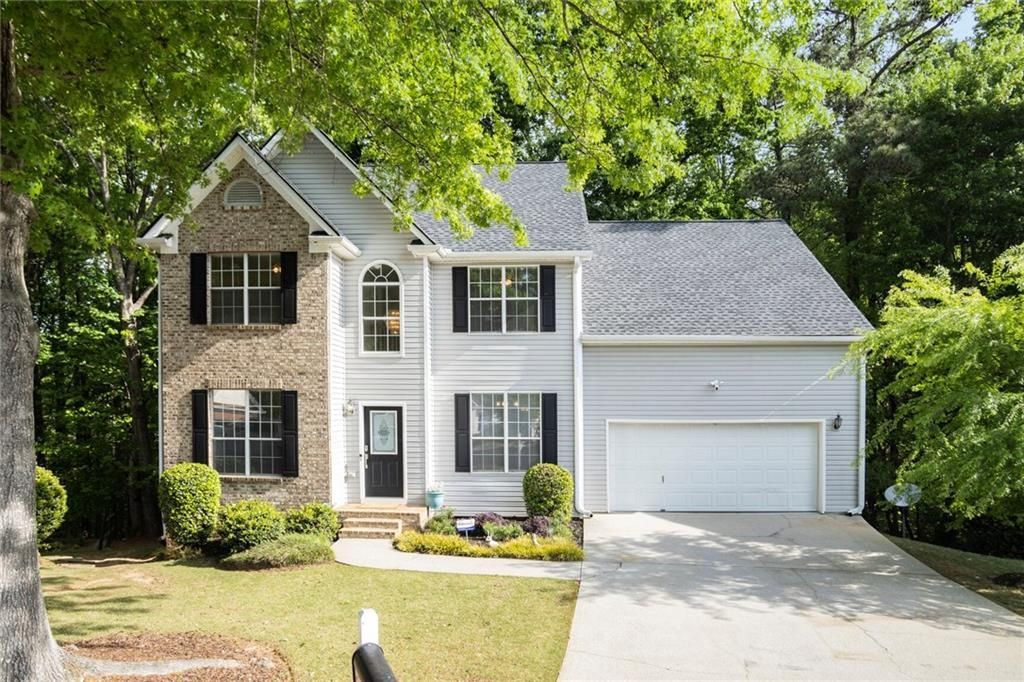Welcome to this beautiful open-concept 4-bedroom and 3.5-bathroom home located in the desirable and GATED Rivers Edge community in Duluth. Offering 2,778 sq. ft. of well-appointed living space, this home combines comfort, style, and convenience. At the heart of the home is a gourmet kitchen with a spacious island, gas range, and a generous walk-in pantry — perfect for hosting gatherings or preparing everyday meals. The open-concept layout seamlessly connects the kitchen to the bright and airy living and dining spaces, with large windows that fill the home with natural light. The primary suite provides a peaceful retreat, featuring an ensuite bathroom with a soaking tub, walk-in shower, and a spacious walk-in closet. The secondary bedrooms are generously sized with ample natural light while the third- floor has a bonus suite with its own private full bath— perfect as a guest room, home office, or playroom. This northwest-facing home is conveniently located just minutes away from top-rated private schools like Woodward Academy and Notre Dame Academy, as well as great public schools. You’ll be a few miles from Downtown Duluth, Northside Hospital, Chattahoochee River, Johns Creek, parks, everyday shopping destinations such as Whole Foods, and so much more. Don’t miss this opportunity to own a beautiful home in one of Duluth’s most desirable communities and schedule your private showing today!
**** Seller is offering $1,500 towards your closing costs—your move, made easier! ****
**** Seller is offering $1,500 towards your closing costs—your move, made easier! ****
Listing Provided Courtesy of Maximum One Premier Realtors
Property Details
Price:
$574,900
MLS #:
7576390
Status:
Active
Beds:
4
Baths:
4
Address:
3182 Hartford Mill Place
Type:
Single Family
Subtype:
Single Family Residence
Subdivision:
Rivers Edge
City:
Duluth
Listed Date:
May 8, 2025
State:
GA
Finished Sq Ft:
2,778
Total Sq Ft:
2,778
ZIP:
30097
Year Built:
2017
Schools
Elementary School:
Chattahoochee – Gwinnett
Middle School:
Coleman
High School:
Duluth
Interior
Appliances
Dishwasher, Disposal, Gas Range, Microwave, Refrigerator
Bathrooms
3 Full Bathrooms, 1 Half Bathroom
Cooling
Central Air
Fireplaces Total
1
Flooring
Wood
Heating
Central
Laundry Features
Electric Dryer Hookup, Laundry Room
Exterior
Architectural Style
Traditional
Community Features
Gated, Homeowners Assoc, Near Schools, Near Shopping, Near Trails/ Greenway, Restaurant
Construction Materials
Brick Front, Cement Siding
Exterior Features
None
Other Structures
None
Parking Features
Garage, Garage Door Opener, Garage Faces Rear
Roof
Shingle
Security Features
Security Gate, Smoke Detector(s)
Financial
HOA Fee
$140
HOA Frequency
Monthly
HOA Includes
Maintenance Grounds, Trash
Initiation Fee
$280
Tax Year
2024
Taxes
$6,094
Map
Contact Us
Mortgage Calculator
Similar Listings Nearby
- 3598 Brock Road
Duluth, GA$745,000
1.49 miles away
- 365 Falling Creek Bend
Duluth, GA$700,000
1.38 miles away
- 505 Stedford Lane
Duluth, GA$689,000
1.63 miles away
- 6720 Wolford Court
Johns Creek, GA$675,000
1.43 miles away
- 4343 Ainsley Mill Lane
Duluth, GA$635,000
0.03 miles away
- 4230 Glen Vista Court
Duluth, GA$590,000
1.15 miles away
- 4325 Bellview Lane
Duluth, GA$575,000
0.06 miles away
- 2620 Nesbitt Crossing Way
Duluth, GA$575,000
1.58 miles away
- 4734 Dewitt Drive
Duluth, GA$549,999
0.64 miles away

3182 Hartford Mill Place
Duluth, GA
LIGHTBOX-IMAGES


















































































































































































































































































































































