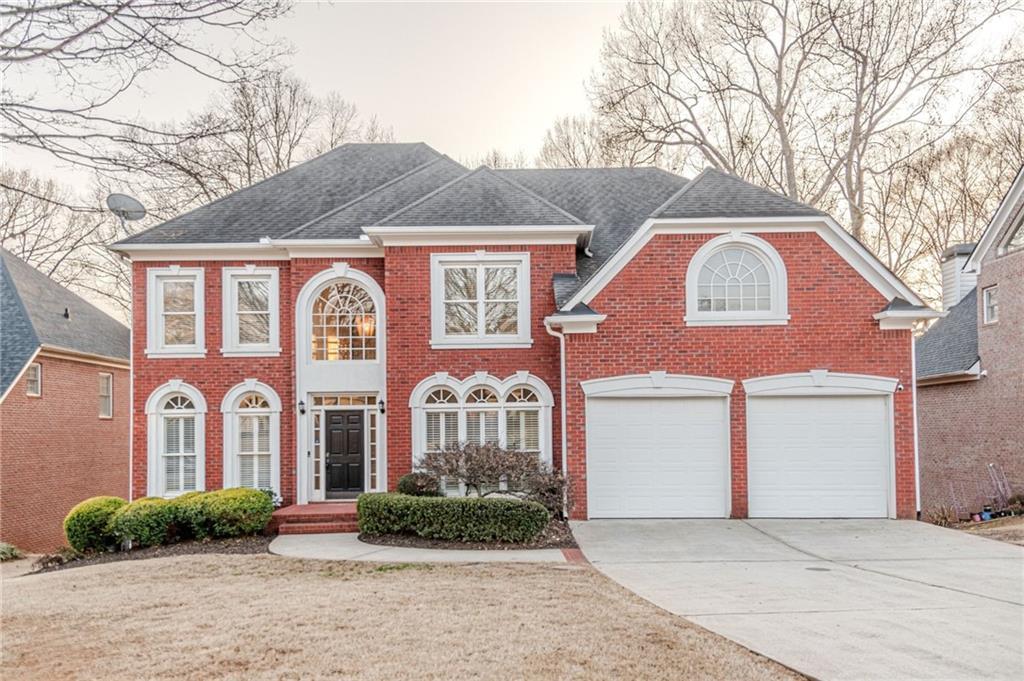Rare opportunity to live in this beautiful crafted custom home with four side brick, private iron fenced backyard nestled in the quiet cul-de-sac. This beautiful maintained residence offers both elegance and functionality. Brand new roof, Freshly painted the entire interior. The main level with newly refinished hardwood, features a grand two-story foyer, living room with cozy fireplace, and a formal dining room, the two story family room, where a wall of windows fills with natural light and offer beautiful view of the backyard, spacious kitchen complete with granite countertops, a big island, ample cabinetry and a breakfast area, step out to the backyard, which is perfect for year round relaxation and entertaining, all fence in. All bedrooms are generously sized, brand-new carpeting, on the main level, a full guest suite with an attached bathroom offers flexibility for multigenerational living or visitors, upstairs retreat to the luxurious primary suite featuring a tray ceiling, sitting area, and a spa-like en-suite, double vanity with spacious walk-in closets, two more bedrooms sharing a jack-and-jill bathroom, a loft with full a bath offers great potential for entertaining, a home cinema, children’s playroom or your cozy reading nook. Two-car garage with new epoxy flooring, New water heater. Full unfinished basement ready to be customized. Beautiful landscaped backyard with exceptional curb appeal. Minutes to all top-ranked schools, excellent neighborhood, convenient location to shopping, dining, park, and major commuter routes, A great house to live in.
Listing Provided Courtesy of Suner Real Estate
Property Details
Price:
$779,000
MLS #:
7622593
Status:
Active Under Contract
Beds:
4
Baths:
4
Address:
1790 Nours Landing Way
Type:
Single Family
Subtype:
Single Family Residence
Subdivision:
Nours Landing
City:
Duluth
Listed Date:
Jul 28, 2025
State:
GA
Total Sq Ft:
3,443
ZIP:
30097
Year Built:
2008
Schools
Elementary School:
Parsons
Middle School:
Hull
High School:
Peachtree Ridge
Interior
Appliances
Dishwasher, Disposal, Double Oven, Gas Range, Gas Water Heater, Microwave, Range Hood
Bathrooms
4 Full Bathrooms
Cooling
Ceiling Fan(s), Central Air, Electric, Zoned
Fireplaces Total
2
Flooring
Carpet, Hardwood
Heating
Forced Air, Natural Gas, Zoned
Laundry Features
Laundry Room, Upper Level
Exterior
Architectural Style
Traditional
Community Features
None
Construction Materials
Brick 4 Sides
Exterior Features
None
Other Structures
None
Parking Features
Attached
Parking Spots
2
Roof
Concrete
Security Features
Fire Alarm
Financial
Tax Year
2024
Taxes
$9,917
Map
Contact Us
Mortgage Calculator
Similar Listings Nearby
- 1136 Hiddenbrook Lane Lane
Suwanee, GA$945,000
1.45 miles away
- 3184 ISLESWORTH Trace
Duluth, GA$930,000
0.23 miles away
- 1459 Bennett Creek Ovlk
Suwanee, GA$875,000
0.98 miles away
- 3301 Bennett Creek Lane
Suwanee, GA$785,000
1.15 miles away
- 1741 Hickory Path Way
Suwanee, GA$784,900
1.13 miles away
- 1850 Noblin Ridge Way
Duluth, GA$779,900
1.76 miles away
- 1952 Shenley Park Lane
Duluth, GA$749,900
1.99 miles away
- 1755 Noblin Summit Drive
Duluth, GA$745,000
1.71 miles away
- 1788 River Bluff View
Duluth, GA$740,000
1.57 miles away

1790 Nours Landing Way
Duluth, GA
LIGHTBOX-IMAGES


























































































































































































































































































































































































































































































































































