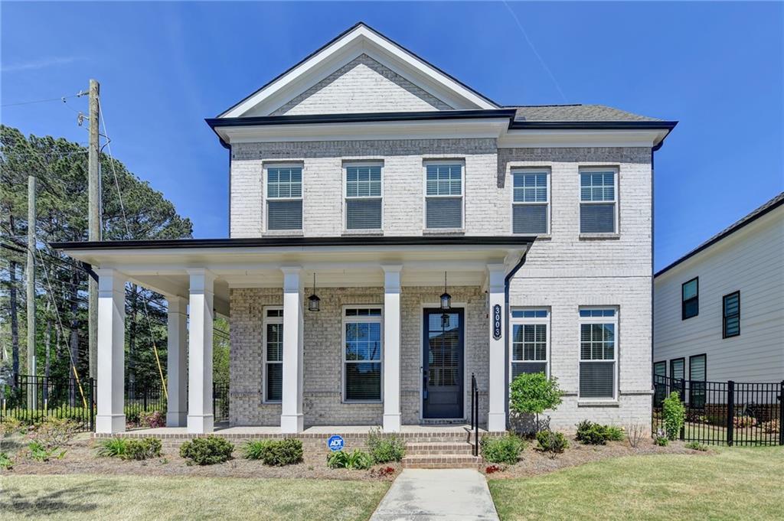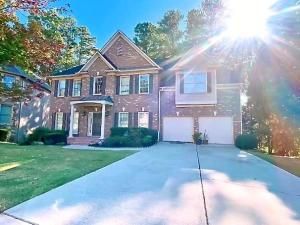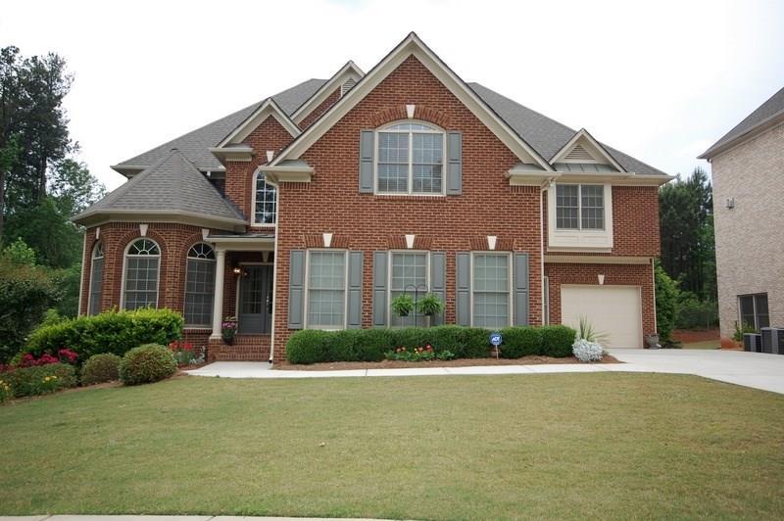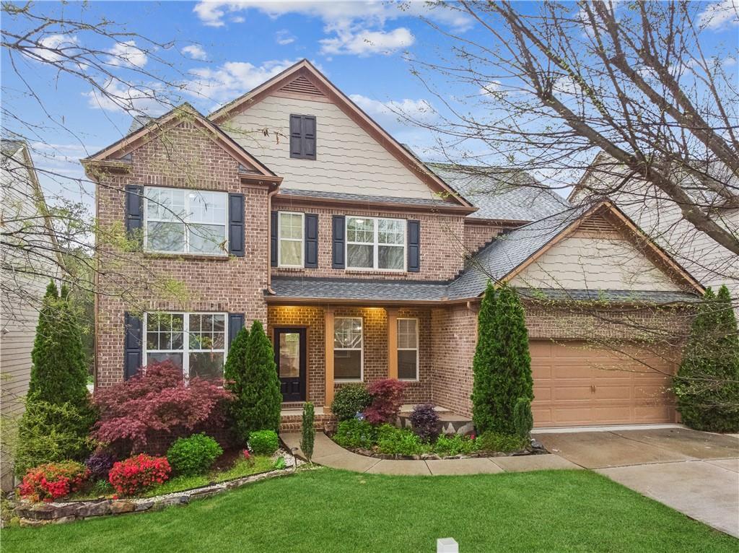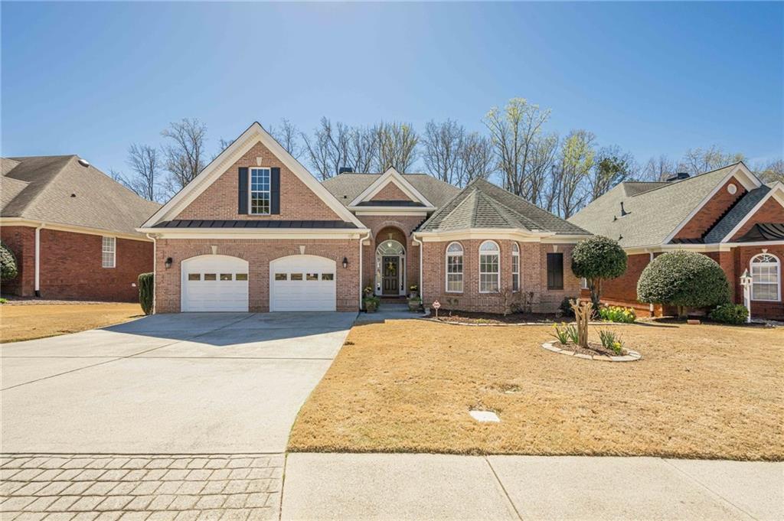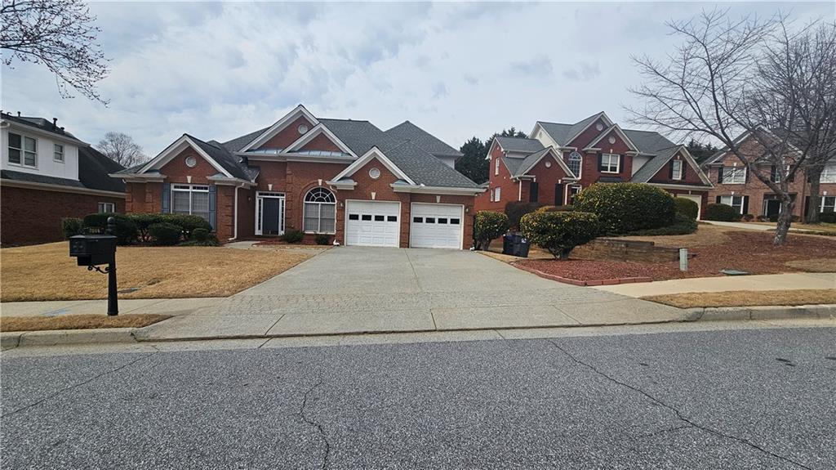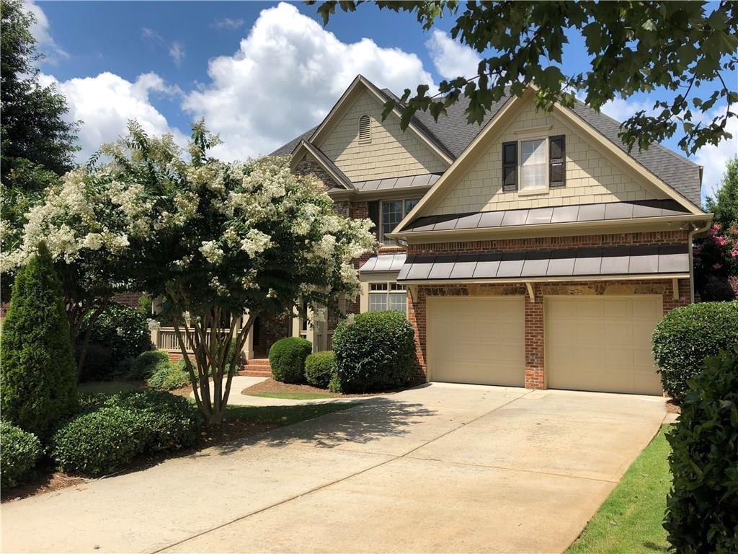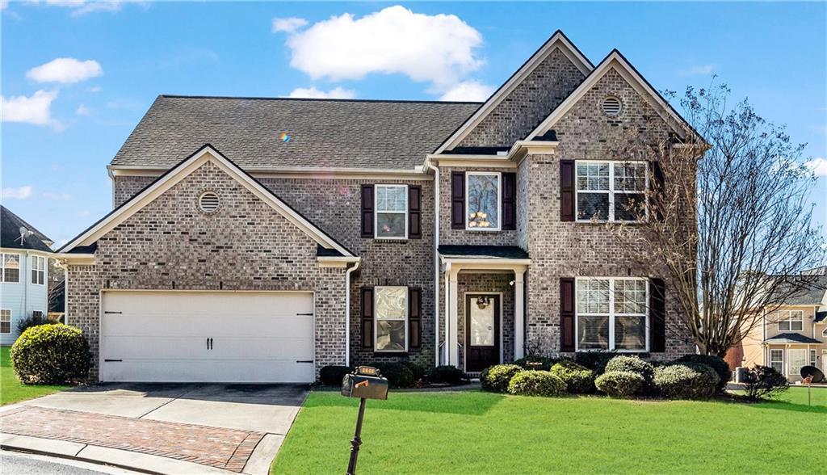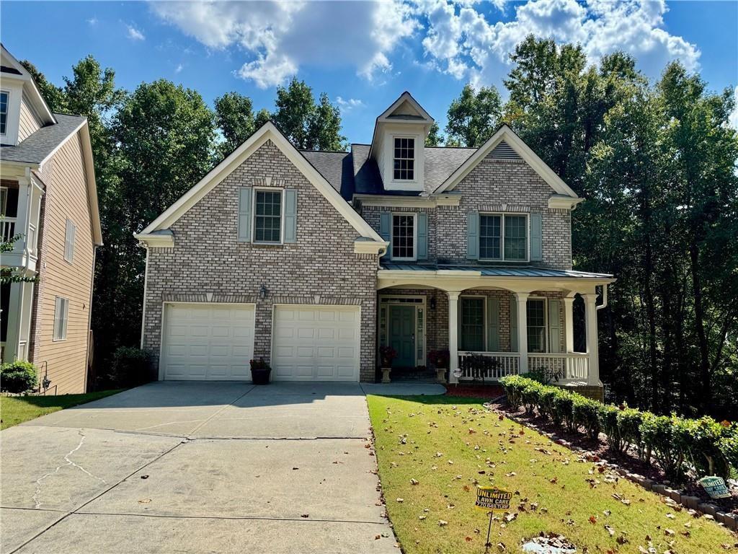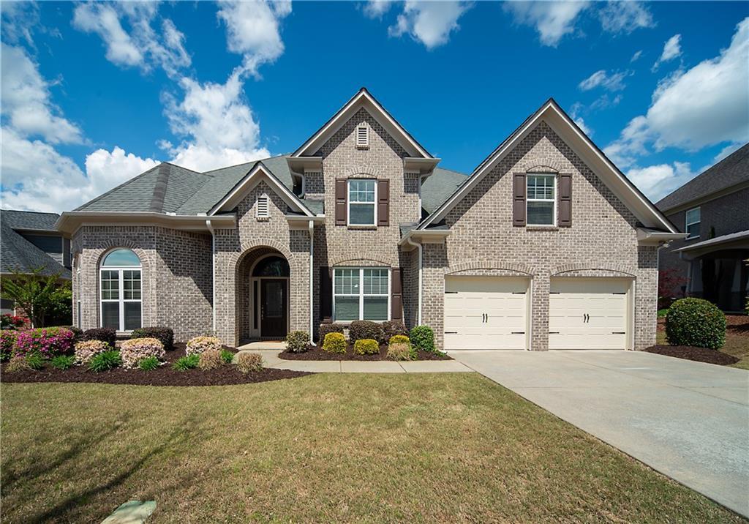Welcome Home to The Evanshire in Duluth!! off Duluth Hwy!! Kentmere Floor Plan – SHOWS LIKE MODEL HOME – on One of the Most Desirable & BEST Lots in the Community!
This stunning move-in ready home by the award-winning Providence Group is located in a brand-new gated community just off HWY 120, within easy walking distance to Downtown Duluth’s restaurants, shops, and events. Set on one of the most desirable lots, this home features one of the largest yard spaces and driveways in the neighborhood, offering rare privacy, extra outdoor room to enjoy, and plenty of parking for guests or gatherings. A welcoming wrap-around front porch adds timeless curb appeal and is the perfect spot to relax and connect with your surroundings. Step inside to 10-foot ceilings and a bright, airy open-concept design that’s made for modern farmhouse living. The chef’s kitchen is a true showpiece with stacked white cabinetry, luxurious quartz countertops, a farmhouse sink, matte black & champaign gold fixtures, and a spacious walk-in pantry. A sunny breakfast area opens to the patio, creating an easy indoor-outdoor flow for entertaining. The Owner’s Suite on the Main Level is tucked away at the back of the home for privacy. The spa-like en-suite bathroom features a soaking tub, elegant tile shower, dual vanities, and a spacious walk-in closet complete with a custom built-in cabinet and vanity.
Also on the main floor is a formal dining room and a warm, inviting family room anchored by a striking shiplap fireplace with a stained box beam mantel with floating shelves. Upstairs, you’ll find three large secondary bedrooms, two full bathrooms, and a flexible loft area ideal for a home office, playroom, or second living space. This home is located in a vibrant gated community featuring a pool and HOA-covered lawn maintenance, offering the ultimate in comfort and convenience.
This stunning move-in ready home by the award-winning Providence Group is located in a brand-new gated community just off HWY 120, within easy walking distance to Downtown Duluth’s restaurants, shops, and events. Set on one of the most desirable lots, this home features one of the largest yard spaces and driveways in the neighborhood, offering rare privacy, extra outdoor room to enjoy, and plenty of parking for guests or gatherings. A welcoming wrap-around front porch adds timeless curb appeal and is the perfect spot to relax and connect with your surroundings. Step inside to 10-foot ceilings and a bright, airy open-concept design that’s made for modern farmhouse living. The chef’s kitchen is a true showpiece with stacked white cabinetry, luxurious quartz countertops, a farmhouse sink, matte black & champaign gold fixtures, and a spacious walk-in pantry. A sunny breakfast area opens to the patio, creating an easy indoor-outdoor flow for entertaining. The Owner’s Suite on the Main Level is tucked away at the back of the home for privacy. The spa-like en-suite bathroom features a soaking tub, elegant tile shower, dual vanities, and a spacious walk-in closet complete with a custom built-in cabinet and vanity.
Also on the main floor is a formal dining room and a warm, inviting family room anchored by a striking shiplap fireplace with a stained box beam mantel with floating shelves. Upstairs, you’ll find three large secondary bedrooms, two full bathrooms, and a flexible loft area ideal for a home office, playroom, or second living space. This home is located in a vibrant gated community featuring a pool and HOA-covered lawn maintenance, offering the ultimate in comfort and convenience.
Listing Provided Courtesy of The Kelly Kim Real Estate, LLC
Property Details
Price:
$810,000
MLS #:
7562525
Status:
Active
Beds:
4
Baths:
4
Address:
3003 Evanshire Avenue
Type:
Single Family
Subtype:
Single Family Residence
Subdivision:
Evanshire
City:
Duluth
Listed Date:
Apr 18, 2025
State:
GA
Finished Sq Ft:
2,581
Total Sq Ft:
2,581
ZIP:
30096
Year Built:
2023
Schools
Elementary School:
Harris
Middle School:
Duluth
High School:
Duluth
Interior
Appliances
Dishwasher, Disposal, Double Oven, Electric Water Heater, Gas Cooktop, Microwave, Range Hood, Self Cleaning Oven
Bathrooms
3 Full Bathrooms, 1 Half Bathroom
Cooling
Ceiling Fan(s), Central Air, Electric, Zoned
Fireplaces Total
1
Flooring
Carpet, Ceramic Tile, Hardwood, Other
Heating
Central, Natural Gas, Zoned
Laundry Features
Electric Dryer Hookup, In Hall, Main Level
Exterior
Architectural Style
Traditional
Community Features
Clubhouse, Gated, Homeowners Assoc, Near Schools, Near Shopping, Near Trails/ Greenway, Pool, Sidewalks, Street Lights
Construction Materials
Brick Front, Fiber Cement
Exterior Features
Courtyard, Private Entrance, Private Yard, Rain Gutters
Other Structures
None
Parking Features
Attached, Driveway, Garage, Garage Door Opener, Garage Faces Rear, Level Driveway
Parking Spots
2
Roof
Composition, Shingle
Security Features
Carbon Monoxide Detector(s), Secured Garage/ Parking, Security Gate, Smoke Detector(s)
Financial
HOA Fee
$185
HOA Frequency
Monthly
Initiation Fee
$2,100
Tax Year
2024
Taxes
$8,256
Map
Contact Us
Mortgage Calculator
Similar Listings Nearby
- 2818 Willowstone Drive
Duluth, GA$935,000
0.64 miles away
- 3168 Willowstone Drive
Duluth, GA$890,000
0.33 miles away
- 2539 Larson Creek Cove
Duluth, GA$820,000
1.43 miles away
- 1913 Shenley Park Lane
Duluth, GA$805,000
1.66 miles away
- 2604 Harman Park Circle
Duluth, GA$800,000
1.53 miles away
- 2741 Willowstone Drive
Duluth, GA$799,000
0.65 miles away
- 2468 Cannon Farm Lane
Duluth, GA$768,000
1.68 miles away
- 2822 Salem Oak Way
Duluth, GA$749,900
1.28 miles away
- 2557 STAUNTON Drive
Duluth, GA$749,000
1.56 miles away

3003 Evanshire Avenue
Duluth, GA
LIGHTBOX-IMAGES

