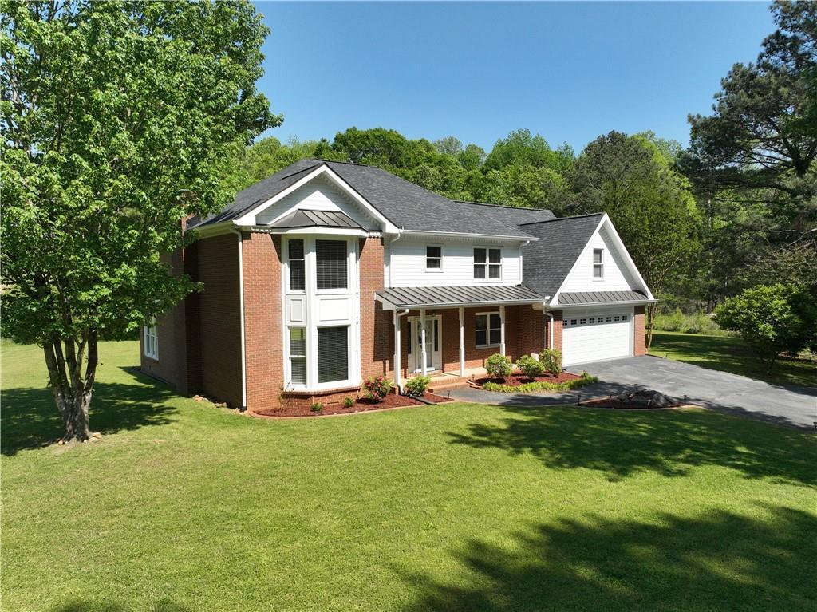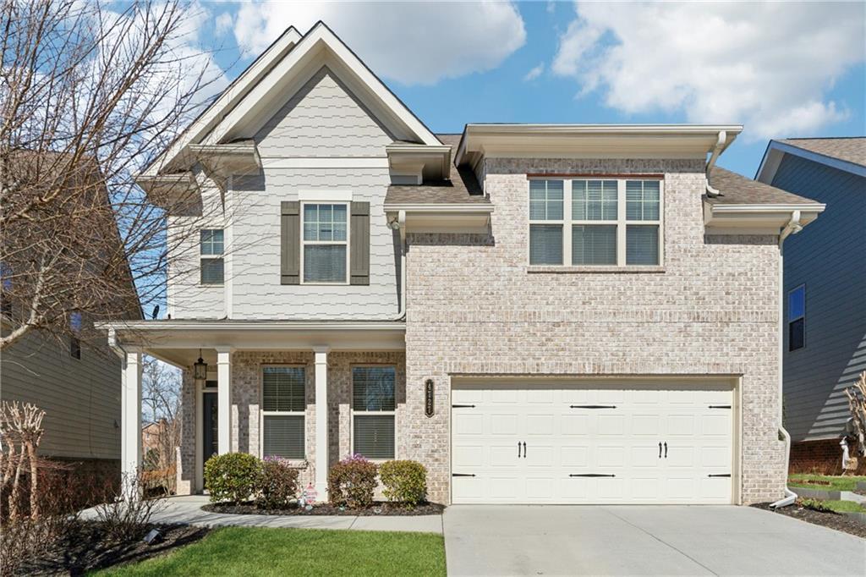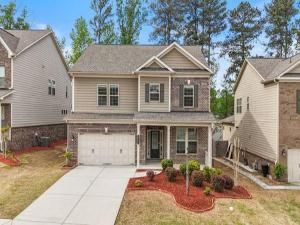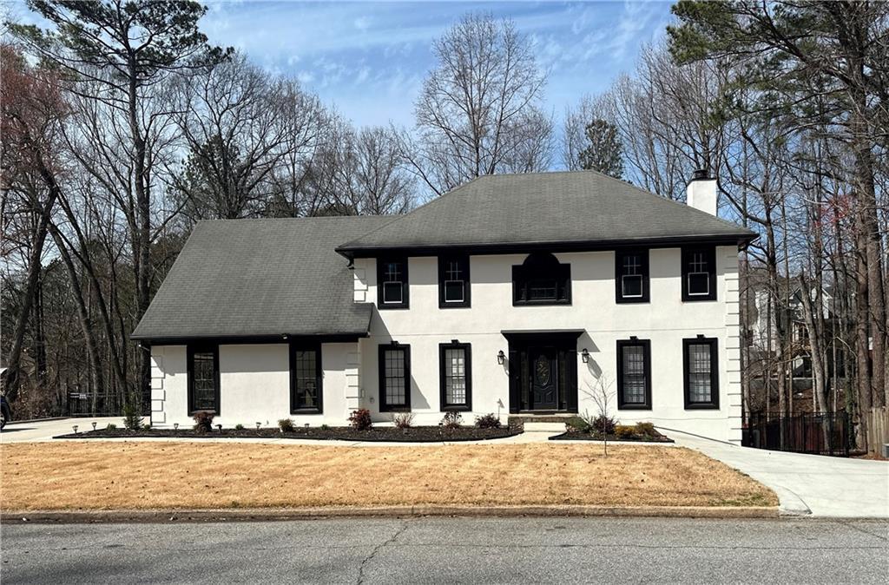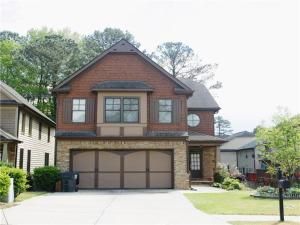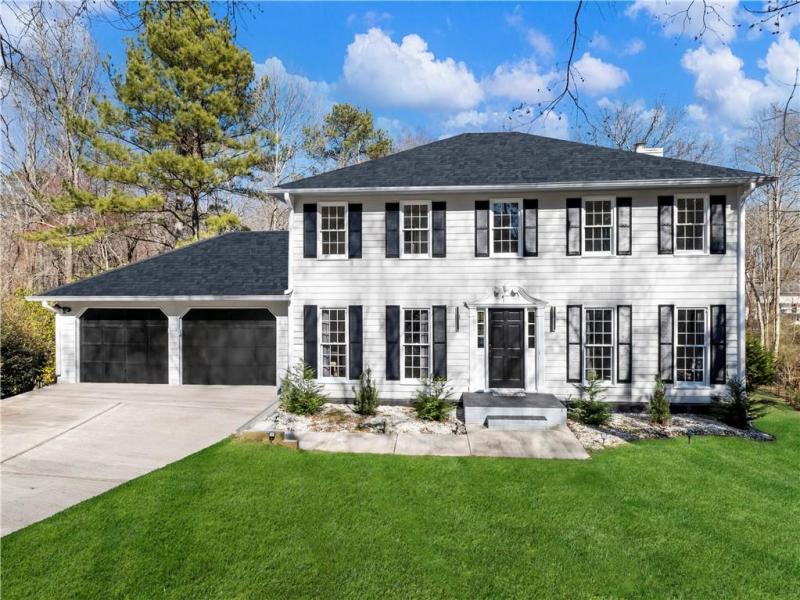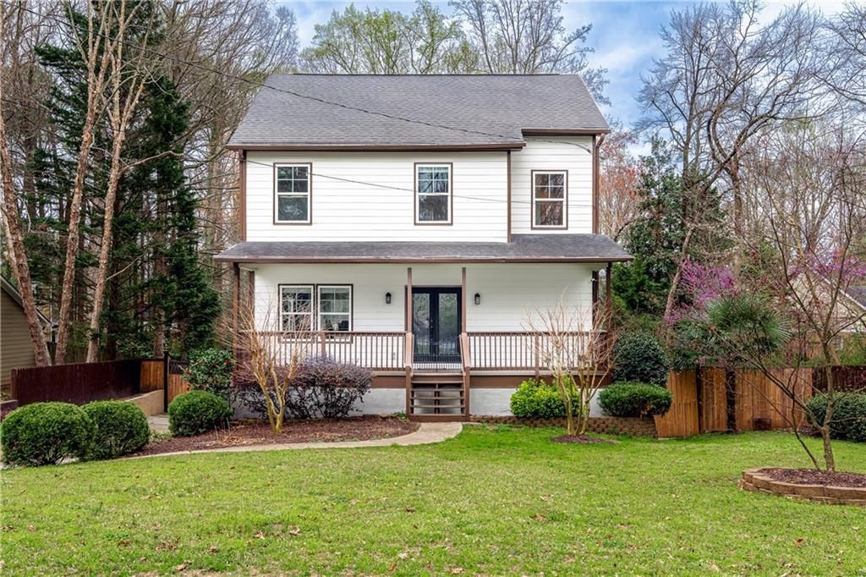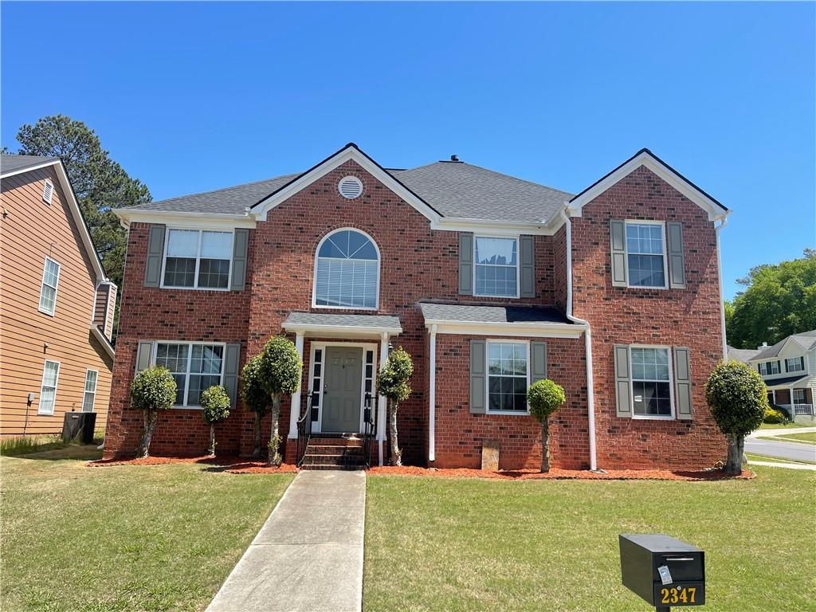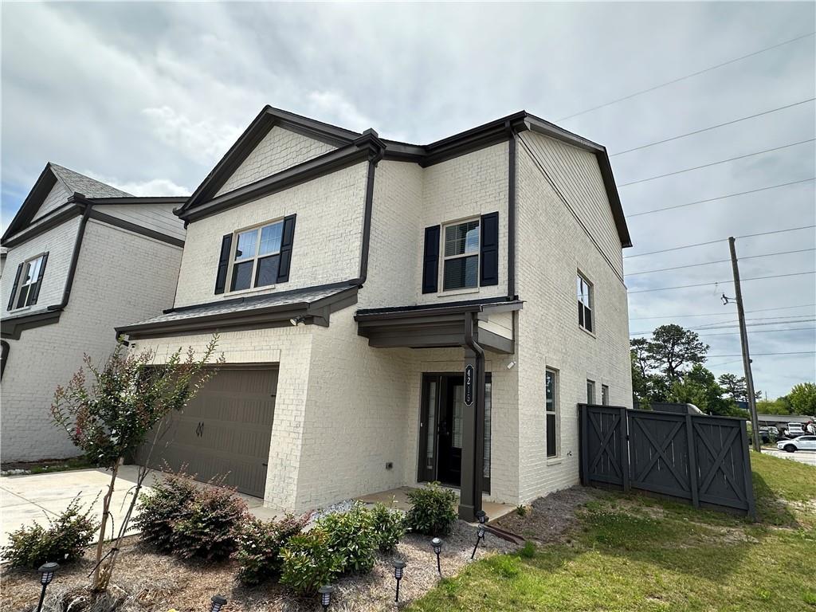Welcome to your private retreat in the heart of Duluth.
Situated on over an acre in a quiet, established neighborhood, giving you space to breathe, play, and entertain.
Inside, you’ll find hardwood floors throughout most of the main level, a massive granite island with a breakfast bar (great for breakfast, baking, or family conversations).
Open concept Kitchen with stainless-steel appliances, including “chefs sink,” and additional pantry space for all your storage needs.
The large laundry/mud room includes a sink and a “hanging closet” for added functionality.
This home was built with storage in mind, offering abundant closet space.
There’s also a huge separate living space above the garage with a full bath—perfect for a teen suite, in-laws, studio, or a private office.
Master bath with Shower Sauna, Soaking Tub with private view, and impressive walk-in closet.
The home features a spacious four-season sunroom overlooking a private backyard.
Step outside to a generous rear deck, perfect for entertaining or simply enjoying the outdoors —ideal for morning coffee or evening relaxation. Enjoy fresh produce from the fig trees and the blackberry bushes.
Other highlights include:
Lots of light, Parking galore – Host all the parties (or finally have room for your adult children’s extra cars), Gas Fireplace, built-in bookshelves. Berkeley Hills Country Club, just a one-minute golf cart ride away, with golf, tennis and pickle ball, pool, restaurant, and meeting rooms. Bonus Feature: Low-hour John Deere riding mower available with the right offer.
This beautifully maintained home offers the perfect balance of space, comfort, and convenience… And when you’re craving modern-day essentials, you’re only 5 minutes from Costco, Home Depot, coffee shops, and all the restaurants your heart—and stomach—could want.
Don’t miss this rare opportunity. Schedule your showing today.
(PS. Please watch your step going into the living room. There is a step down.)
Situated on over an acre in a quiet, established neighborhood, giving you space to breathe, play, and entertain.
Inside, you’ll find hardwood floors throughout most of the main level, a massive granite island with a breakfast bar (great for breakfast, baking, or family conversations).
Open concept Kitchen with stainless-steel appliances, including “chefs sink,” and additional pantry space for all your storage needs.
The large laundry/mud room includes a sink and a “hanging closet” for added functionality.
This home was built with storage in mind, offering abundant closet space.
There’s also a huge separate living space above the garage with a full bath—perfect for a teen suite, in-laws, studio, or a private office.
Master bath with Shower Sauna, Soaking Tub with private view, and impressive walk-in closet.
The home features a spacious four-season sunroom overlooking a private backyard.
Step outside to a generous rear deck, perfect for entertaining or simply enjoying the outdoors —ideal for morning coffee or evening relaxation. Enjoy fresh produce from the fig trees and the blackberry bushes.
Other highlights include:
Lots of light, Parking galore – Host all the parties (or finally have room for your adult children’s extra cars), Gas Fireplace, built-in bookshelves. Berkeley Hills Country Club, just a one-minute golf cart ride away, with golf, tennis and pickle ball, pool, restaurant, and meeting rooms. Bonus Feature: Low-hour John Deere riding mower available with the right offer.
This beautifully maintained home offers the perfect balance of space, comfort, and convenience… And when you’re craving modern-day essentials, you’re only 5 minutes from Costco, Home Depot, coffee shops, and all the restaurants your heart—and stomach—could want.
Don’t miss this rare opportunity. Schedule your showing today.
(PS. Please watch your step going into the living room. There is a step down.)
Listing Provided Courtesy of Your Home Sold Guaranteed Realty, LLC.
Property Details
Price:
$585,000
MLS #:
7562260
Status:
Active Under Contract
Beds:
4
Baths:
4
Address:
2156 Fairway Circle
Type:
Single Family
Subtype:
Single Family Residence
Subdivision:
Berkeley Hills
City:
Duluth
Listed Date:
Apr 17, 2025
State:
GA
Finished Sq Ft:
3,746
Total Sq Ft:
3,746
ZIP:
30096
Year Built:
1986
Schools
Elementary School:
Beaver Ridge
Middle School:
Summerour
High School:
Norcross
Interior
Appliances
Dishwasher, Gas Cooktop
Bathrooms
3 Full Bathrooms, 1 Half Bathroom
Cooling
Ceiling Fan(s), Central Air
Fireplaces Total
1
Flooring
Carpet, Hardwood
Heating
Central, Natural Gas
Laundry Features
Laundry Room, Main Level, Sink
Exterior
Architectural Style
Country, Craftsman, Traditional
Community Features
Country Club, Tennis Court(s)
Construction Materials
Brick, Brick 3 Sides, Other
Exterior Features
Private Yard, Rain Gutters, Storage
Other Structures
None
Parking Features
Drive Under Main Level, Driveway, Garage
Roof
Composition
Security Features
Security System Owned
Financial
Tax Year
2024
Taxes
$5,942
Map
Contact Us
Mortgage Calculator
Similar Listings Nearby
- 4727 Tiger Boulevard
Duluth, GA$689,900
0.51 miles away
- 4531 Claiborne Court
Duluth, GA$679,000
0.85 miles away
- 4960 Trevino Circle
Duluth, GA$650,000
0.90 miles away
- 5122 Micaela Way
Duluth, GA$589,000
1.29 miles away
- 4833 Glenwhite Drive
Duluth, GA$549,900
0.74 miles away
- 3991 Centennial Trail
Duluth, GA$520,000
1.00 miles away
- 2347 Fawn Hollow Court
Duluth, GA$500,000
1.54 miles away
- 4215 Almanor Circle
Norcross, GA$498,000
1.87 miles away
- 2820 Skye Terrace
Duluth, GA$465,000
1.73 miles away

2156 Fairway Circle
Duluth, GA
LIGHTBOX-IMAGES

