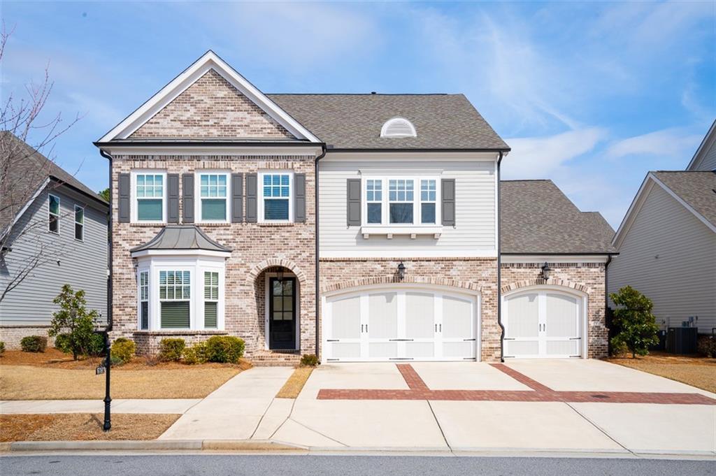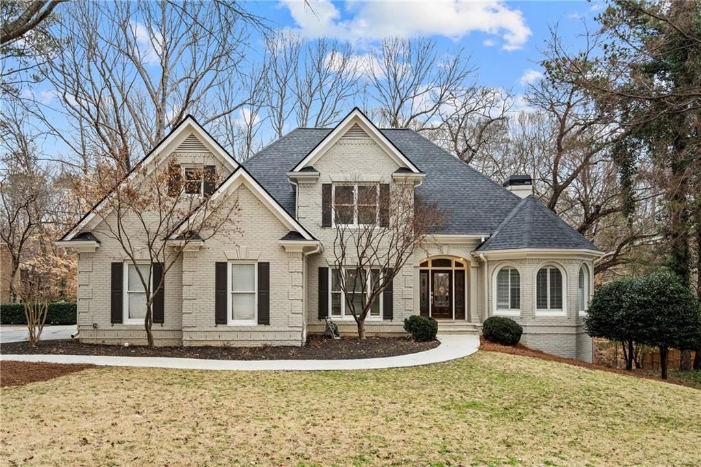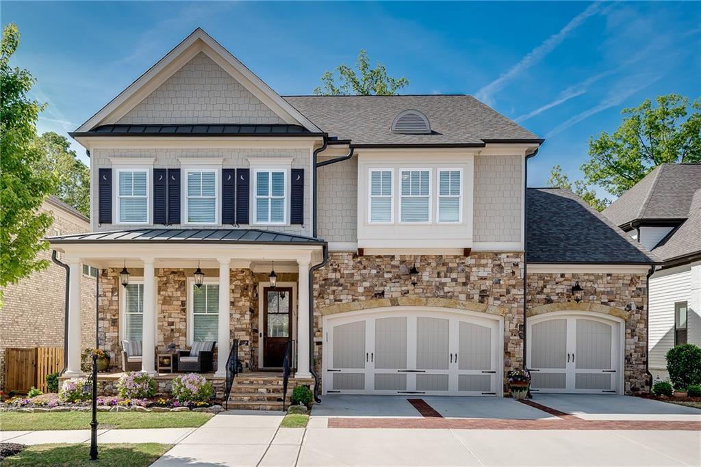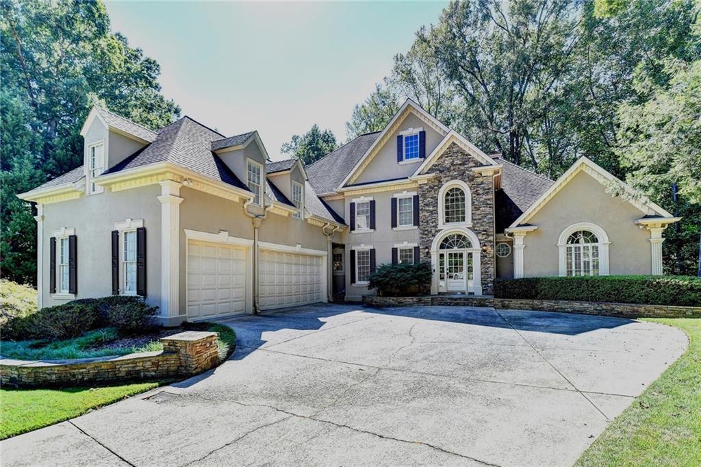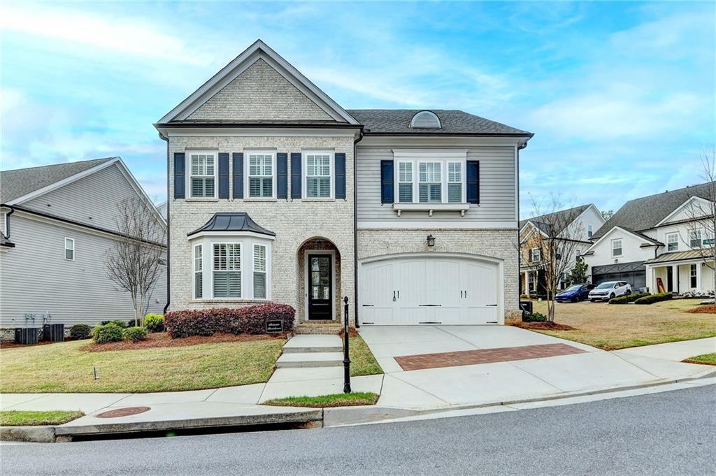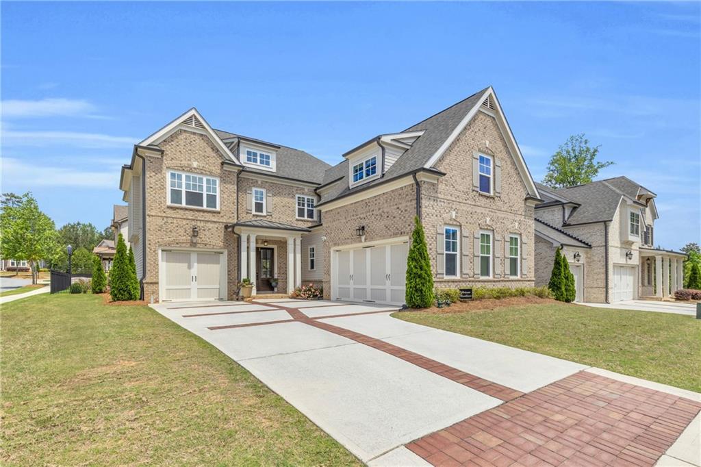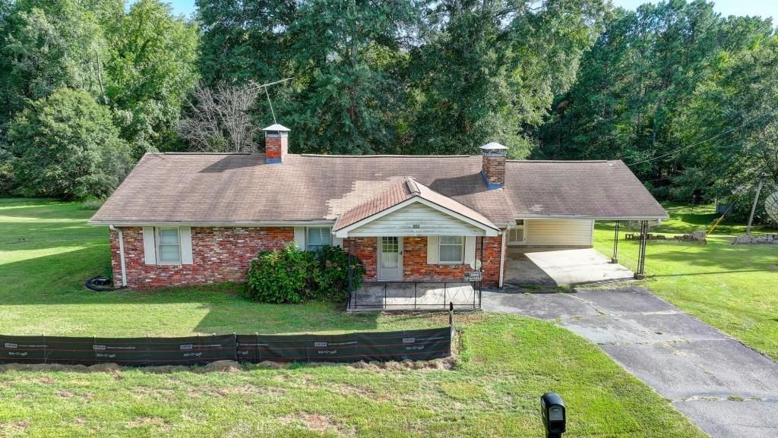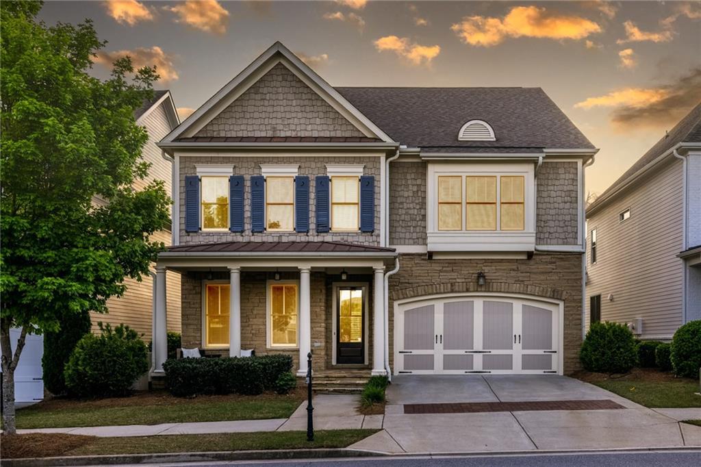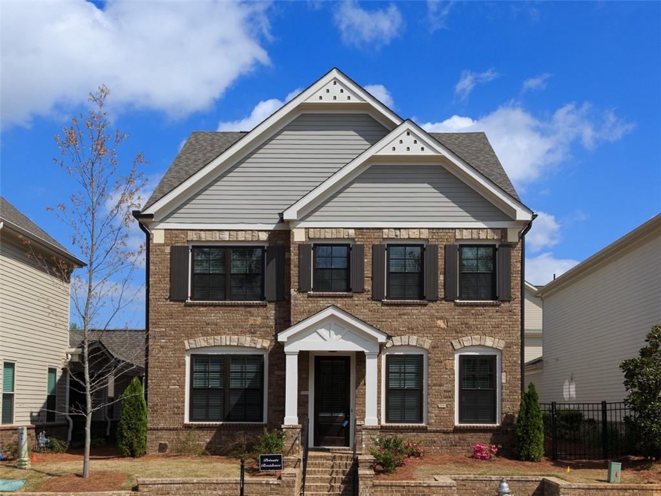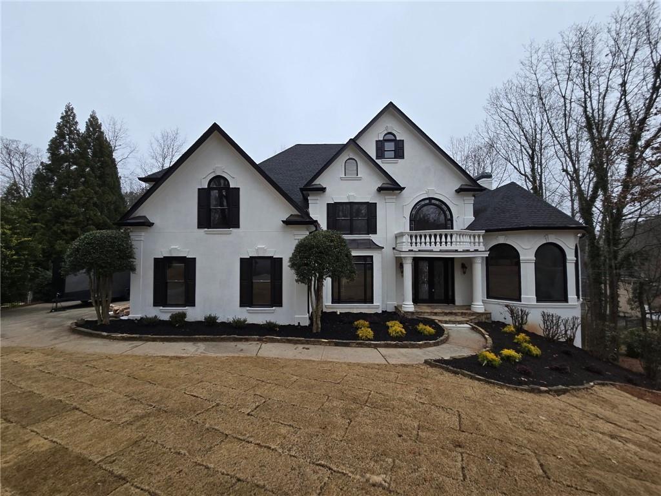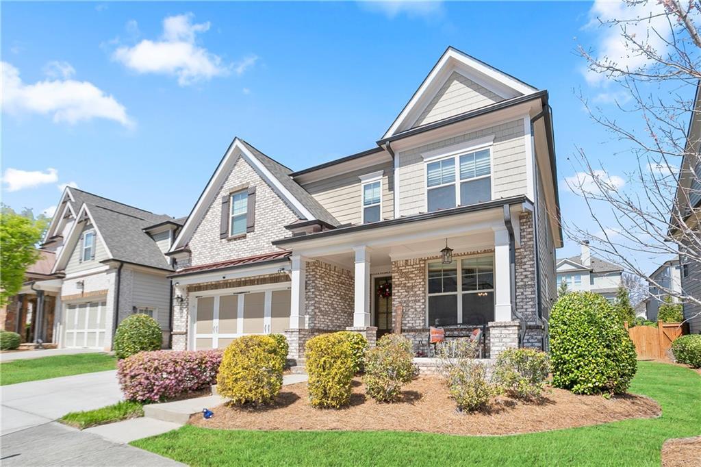**Exceptional 3-Sided Brick Home in Award-Winning Northview High School District!**
Step into this stunning residence featuring a **3-car garage** and situated in a prestigious **gated community**. This beautifully upgraded home offers an inviting **open floor plan** designed for both comfort and style.
The home boasts **luxury vinyl tile (LVT) flooring throughout**, combining elegance with durability for easy maintenance and timeless appeal.
The **formal living room** welcomes you with elegance, while the **open-concept dining room** is perfect for hosting memorable dinners. The heart of the home is the **spacious family room**, where a striking **stone fireplace** and **custom-built bookshelves** create a warm and inviting ambiance.
The expansive **chef’s kitchen** is a showstopper, complete with a **massive stone island**, abundant cabinetry, and plenty of **natural sunlight** pouring in — ideal for both everyday living and entertaining.
On the second floor, you’ll find a versatile **loft area**, perfect for a home office or media space. Retreat to the **bright and airy master suite**, boasting an impressive **tray ceiling** and a luxurious en suite bathroom. The master bath offers the ultimate comfort with **his-and-hers sinks**, a **spacious separate shower**, and a **soaking tub** — your perfect escape to unwind and melt away the day’s stress.
Two additional **spacious bedrooms** provide plenty of space for family or guests.
But the crown jewel of this home is the **gated, spacious fenced backyard** — your private oasis! Whether you envision a flourishing garden, a relaxing patio setup, or a play area for kids and pets, this outdoor space offers endless possibilities.
Enjoy the added perks of this **gated swim and tennis community**, where resort-style amenities await.
Don’t miss the chance to call this extraordinary property your own — **schedule a tour today!**
Step into this stunning residence featuring a **3-car garage** and situated in a prestigious **gated community**. This beautifully upgraded home offers an inviting **open floor plan** designed for both comfort and style.
The home boasts **luxury vinyl tile (LVT) flooring throughout**, combining elegance with durability for easy maintenance and timeless appeal.
The **formal living room** welcomes you with elegance, while the **open-concept dining room** is perfect for hosting memorable dinners. The heart of the home is the **spacious family room**, where a striking **stone fireplace** and **custom-built bookshelves** create a warm and inviting ambiance.
The expansive **chef’s kitchen** is a showstopper, complete with a **massive stone island**, abundant cabinetry, and plenty of **natural sunlight** pouring in — ideal for both everyday living and entertaining.
On the second floor, you’ll find a versatile **loft area**, perfect for a home office or media space. Retreat to the **bright and airy master suite**, boasting an impressive **tray ceiling** and a luxurious en suite bathroom. The master bath offers the ultimate comfort with **his-and-hers sinks**, a **spacious separate shower**, and a **soaking tub** — your perfect escape to unwind and melt away the day’s stress.
Two additional **spacious bedrooms** provide plenty of space for family or guests.
But the crown jewel of this home is the **gated, spacious fenced backyard** — your private oasis! Whether you envision a flourishing garden, a relaxing patio setup, or a play area for kids and pets, this outdoor space offers endless possibilities.
Enjoy the added perks of this **gated swim and tennis community**, where resort-style amenities await.
Don’t miss the chance to call this extraordinary property your own — **schedule a tour today!**
Listing Provided Courtesy of Heritage GA. Realtors
Property Details
Price:
$1,250,000
MLS #:
7541452
Status:
Pending
Beds:
4
Baths:
5
Address:
6180 Bellmoore Park Lane
Type:
Single Family
Subtype:
Single Family Residence
Subdivision:
Bellmoore Park
City:
Duluth
Listed Date:
Mar 14, 2025
State:
GA
Finished Sq Ft:
4,340
Total Sq Ft:
4,340
ZIP:
30097
Year Built:
2019
Schools
Elementary School:
Wilson Creek
Middle School:
River Trail
High School:
Northview
Interior
Appliances
Dishwasher, Disposal, Gas Cooktop, Gas Oven, Gas Water Heater, Microwave, Range Hood
Bathrooms
3 Full Bathrooms, 2 Half Bathrooms
Cooling
Ceiling Fan(s), Central Air, Electric, Zoned
Fireplaces Total
1
Flooring
Carpet, Hardwood
Heating
Central, Forced Air, Natural Gas, Zoned
Laundry Features
Electric Dryer Hookup, In Hall, Laundry Room, Upper Level
Exterior
Architectural Style
Traditional
Community Features
Clubhouse, Gated, Homeowners Assoc, Sidewalks
Construction Materials
Brick, Brick Front
Exterior Features
Private Yard
Other Structures
None
Parking Features
Attached, Covered, Detached, Garage, Garage Door Opener, Garage Faces Front, Kitchen Level
Roof
Composition, Shingle
Security Features
None
Financial
HOA Fee
$325
HOA Frequency
Monthly
HOA Includes
Maintenance Grounds, Swim, Tennis, Trash
Initiation Fee
$4,500
Tax Year
2024
Taxes
$12,514
Map
Contact Us
Mortgage Calculator
Similar Listings Nearby
- 10635 N Edgewater Place
Johns Creek, GA$1,550,000
0.79 miles away
- 10140 Grandview Square
Duluth, GA$1,497,700
0.18 miles away
- 515 Butler National Drive
Johns Creek, GA$1,296,000
1.49 miles away
- 6585 Creekview Circle
Duluth, GA$1,250,000
0.29 miles away
- 6210 Bellmoore Park Lane
Duluth, GA$1,250,000
0.03 miles away
- 5690 Abbotts Bridge Road
Johns Creek, GA$1,200,000
1.86 miles away
- 3380 Labrouste Cove
Duluth, GA$1,195,000
0.26 miles away
- 951 Olmsted Lane
Johns Creek, GA$1,170,000
0.34 miles away
- 7910 Tintern Trace
Duluth, GA$1,109,000
1.46 miles away
- 11395 Crestview Terrace
Johns Creek, GA$1,100,000
1.75 miles away

6180 Bellmoore Park Lane
Duluth, GA
LIGHTBOX-IMAGES

