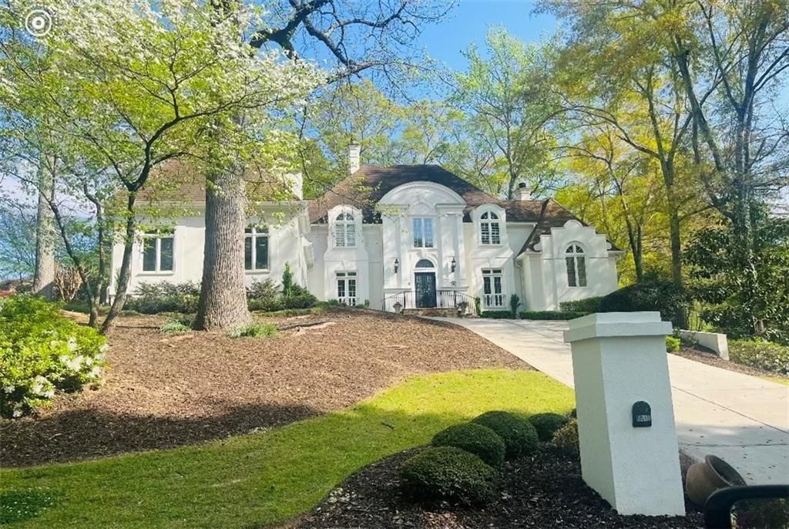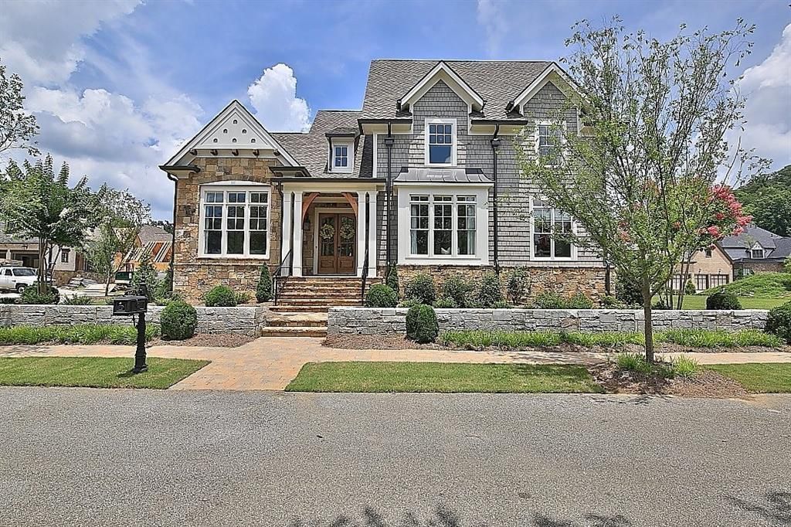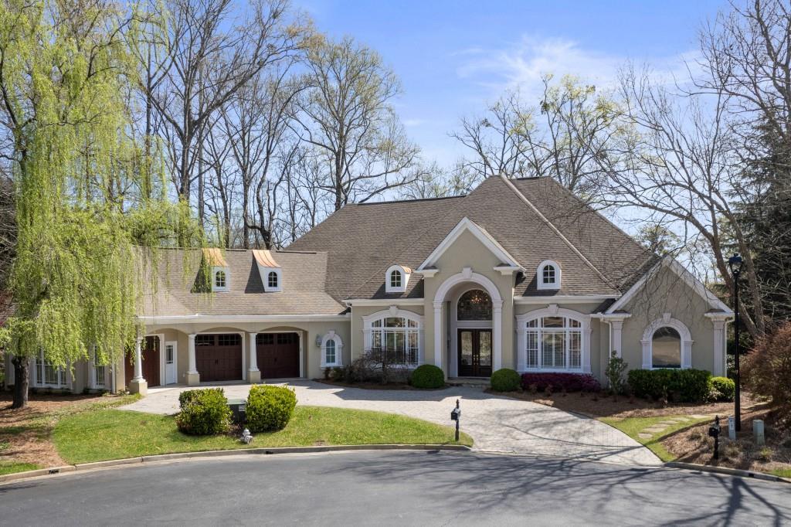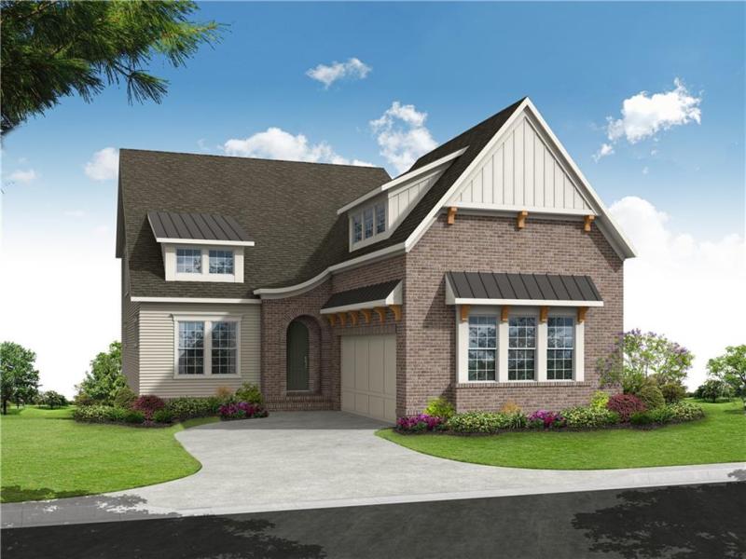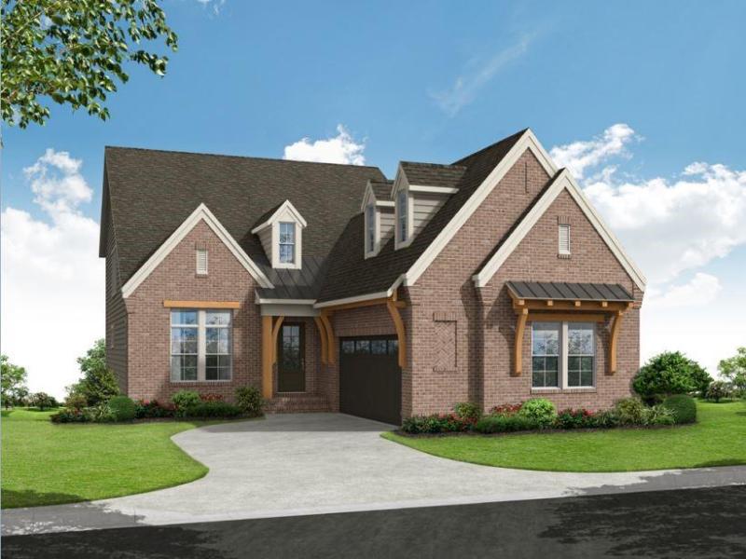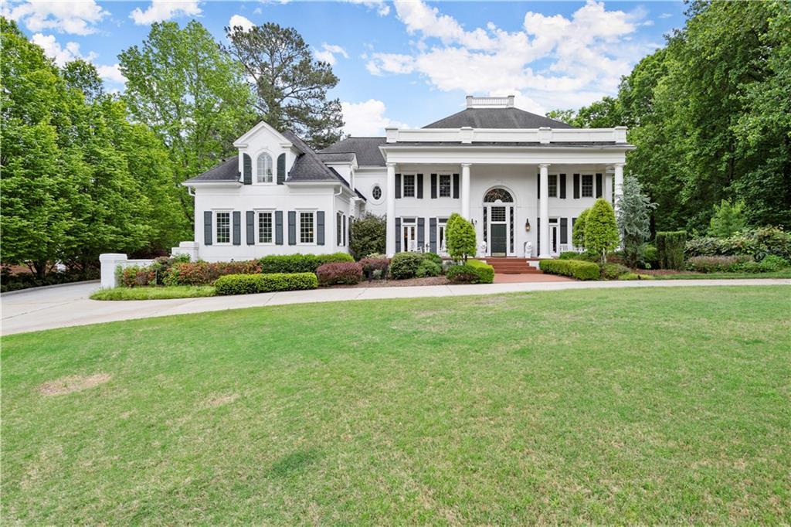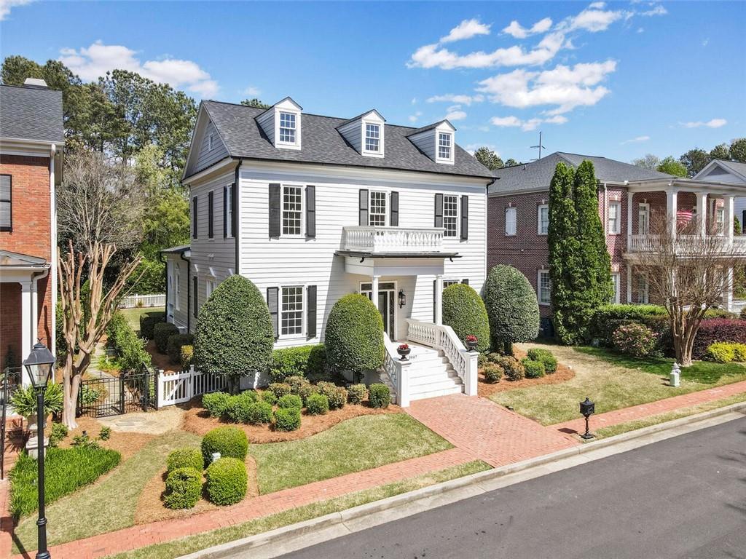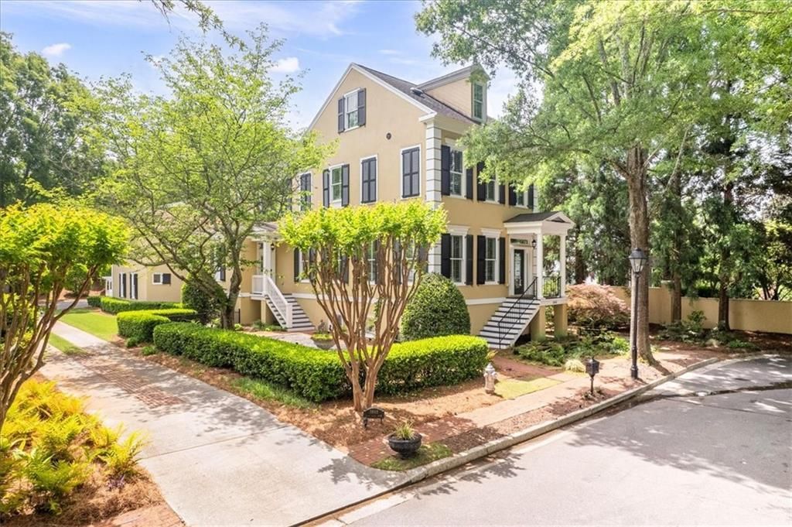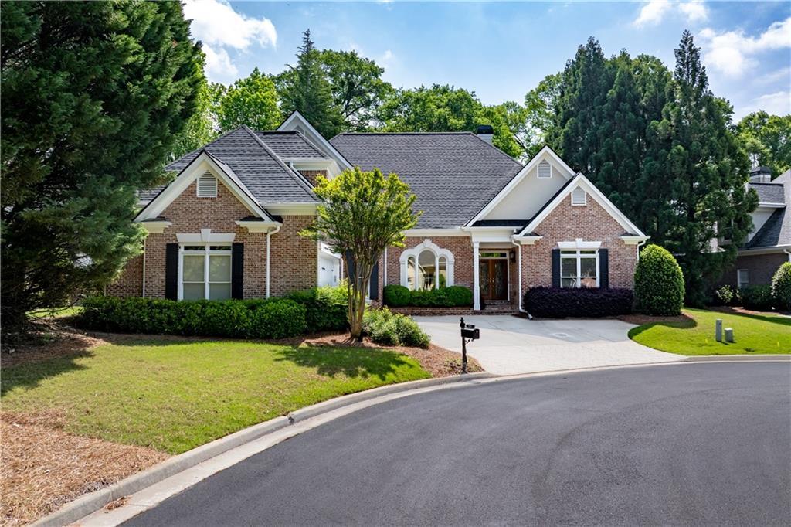Experience the pinnacle of luxury living with this remarkable Thornhill home. Over 7500 square feet of living space, this home has been meticulously upgraded with modern paint colors and custom-tailored designs throughout. Enter through the spacious and welcoming two-story entry and great room, bathed in natural light from the abundance of windows. Custom built home features high end, well-built skylights not found in any ordinary home. The fully renovated kitchen is a chef’s delight, featuring double ovens, a massive kitchen island, high end marble countertops, and a premium vent hood. Retreat to the main level master suite, complete with a double-sided fireplace and an oversized master bathroom and closet. Entertain in style in the oversized finished basement, boasting a theater room, bar, and ample storage space. Located in a top-tier academic school system and within reach of state championship sports programs, this home is nestled within the coveted Thornhill community, offering unparalleled amenities including swim, tennis, and playground facilities. Situated in the sought-after Johns Creek area, enjoy the convenience of being close to premier shopping, entertainment, and dining destinations. Don’t miss this extraordinary opportunity to make Thornhill your forever home! Take advantage of our exclusive offer of $15,000 in closing costs when utilizing our preferred lender, along with the unique opportunity for us to purchase your current home. Contact our listing agent directly for more information on our enticing home trade program and lender incentives. Ask about our home warranty guarantees for VIP Buyers.
Listing Provided Courtesy of Your Home Sold Guaranteed Realty, LLC.
Property Details
Price:
$1,375,000
MLS #:
7370096
Status:
Pending
Beds:
6
Baths:
6
Address:
5515 Chelsen Wood Drive
Type:
Single Family
Subtype:
Single Family Residence
Subdivision:
Thornhill
City:
Duluth
Listed Date:
Apr 17, 2024
State:
GA
Finished Sq Ft:
7,579
ZIP:
30097
Year Built:
1987
Schools
Elementary School:
Medlock Bridge
Middle School:
Autrey Mill
High School:
Johns Creek
Interior
# of Fireplaces
2
Appliances
Dishwasher, Double Oven, Gas Range, Gas Water Heater, Microwave, Range Hood, Refrigerator
Bathrooms
5 Full Bathrooms, 1 Half Bathroom
Cooling
Central Air
Flooring
Hardwood
Heating
Central, Natural Gas
Laundry Features
Laundry Room, Mud Room, Other
Exterior
Architectural Style
European, French Provincial, Mediterranean
Community Features
Clubhouse, Homeowners Assoc, Near Schools, Near Trails/ Greenway, Playground, Pool, Street Lights, Tennis Court(s)
Construction Materials
Stucco
Exterior Features
Garden, Private Entrance, Private Yard
Other Structures
None
Parking Features
Garage, Garage Door Opener, Kitchen Level
Roof Type
Composition, Shingle
Financial
HOA Fee
$1,850
HOA Frequency
Annually
Initiation Fee
$1,000
Tax Year
2023
Taxes
$9,351
Map
Contact Us
Mortgage Calculator
Similar Listings Nearby
- 4245 Central River Park
Duluth, GA$1,540,000
0.98 miles away
- 6020 E Andechs Summit
Johns Creek, GA$1,499,900
1.20 miles away
- 5125 Bandolino Lane
Peachtree Corners, GA$1,434,100
1.39 miles away
- 5155 Bandolino Lane
Peachtree Corners, GA$1,412,900
1.38 miles away
- 3711 River Mansion Drive
Peachtree Corners, GA$1,390,000
1.09 miles away
- 3987 St Georges Court
Duluth, GA$1,275,000
1.41 miles away
- 3848 Saint Annes Court
Duluth, GA$1,149,000
1.43 miles away
- 9225 Etching Overlook
Johns Creek, GA$1,100,000
1.17 miles away

5515 Chelsen Wood Drive
Duluth, GA
LIGHTBOX-IMAGES

