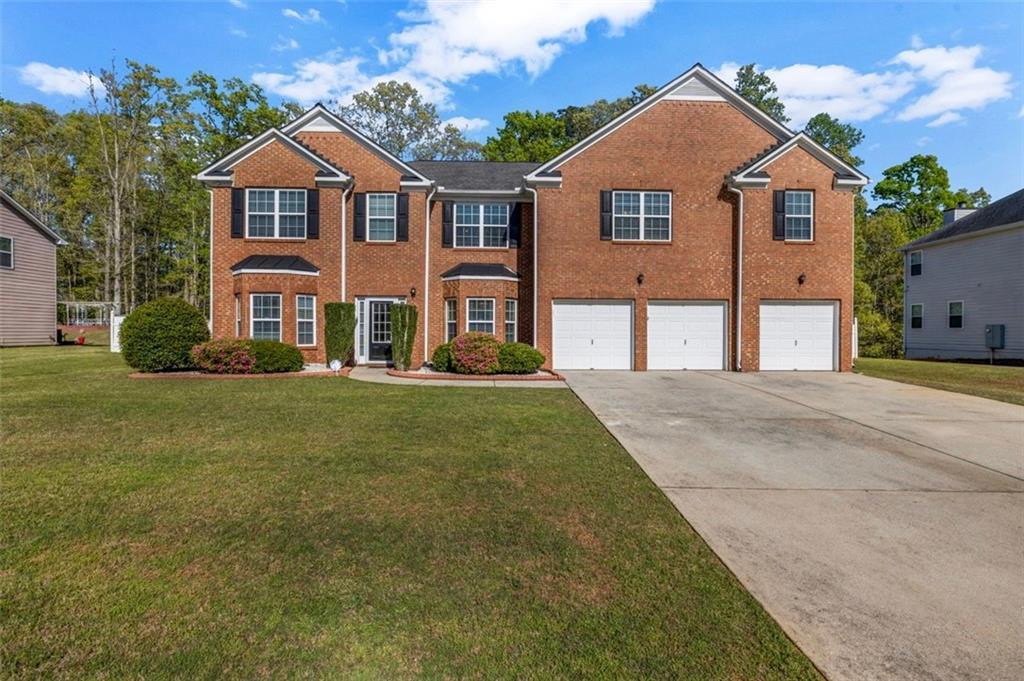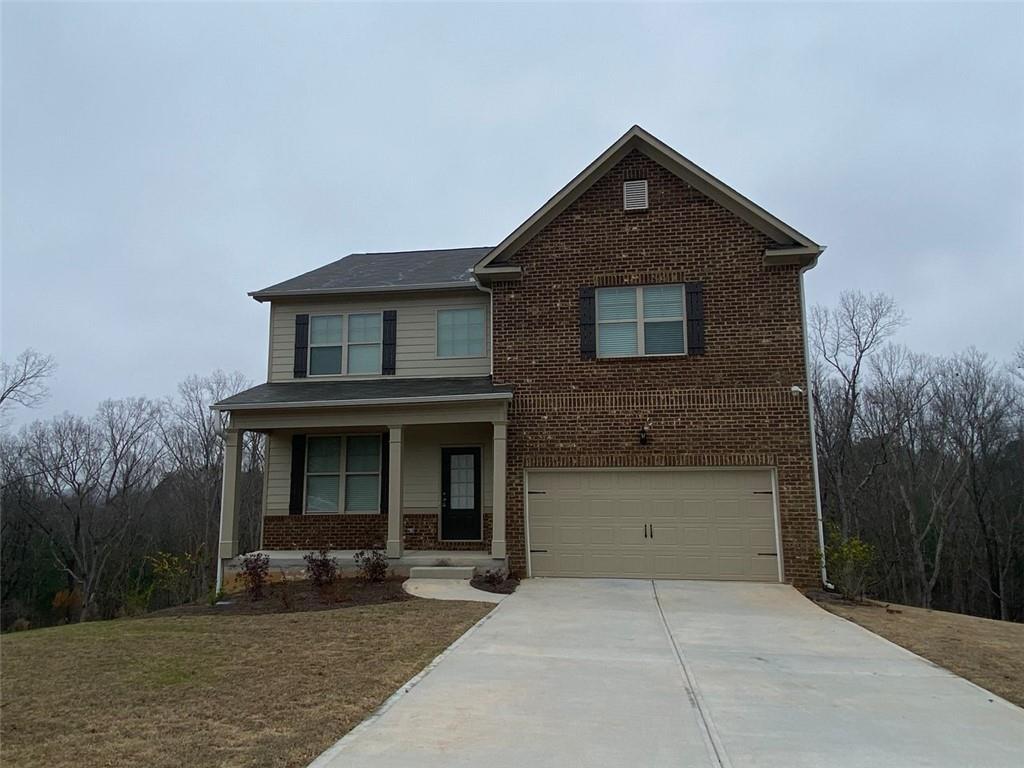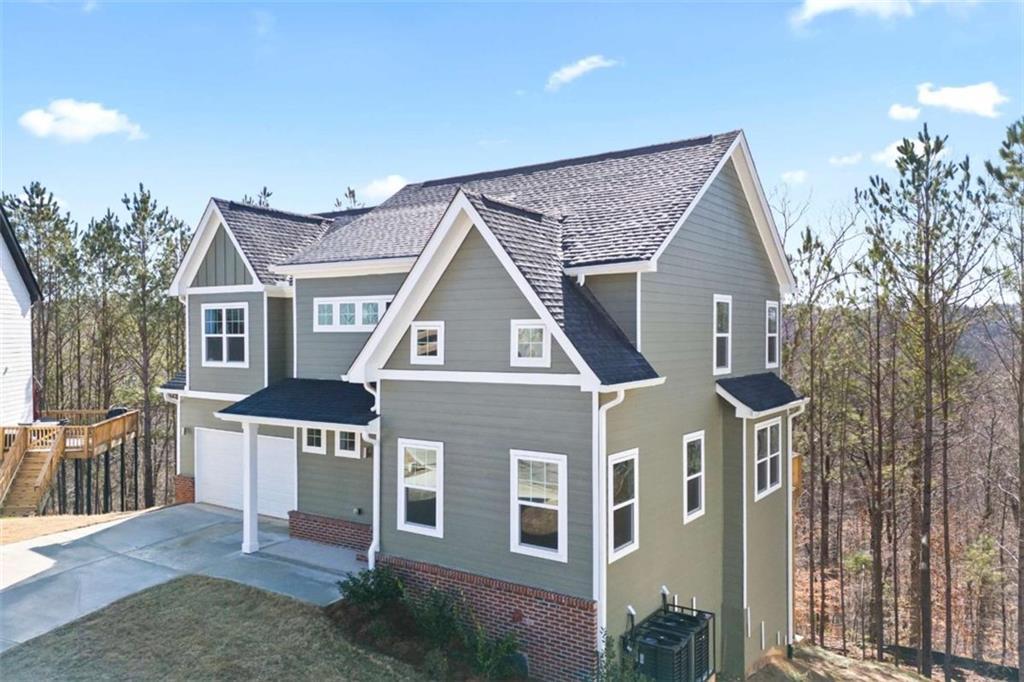Welcome to paradise! Country living in the City! This beautifully updated 3-bedroom, 3-bath residence sits on a serene 1-acre lot in the woods, offering the perfect blend of comfort, space, and functionality. Step inside to discover a bright and roomy floor plan featuring a large family room,
a living room with a cozy fireplace, a dedicated dining area, and stunning hardwood floors throughout.
The updated kitchen is a chef’s delight, boasting modern finishes and a seamless flow that opens directly to the rear deck-ideal for entertaining or enjoying peaceful evenings outdoors. Retreat to the spacious main-level master suite, complete with a stylish en-suite bath and plenty of natural light. Each of the bathrooms has been thoughtfully renovated to combine style and convenience.
Need a workspace or studio? The detached 2-car garage includes a versatile bonus room perfect for a home office, creative studio, or guest retreat.
With its inviting layout, modern upgrades, and tranquil setting, this home offers the perfect blend of rural charm and contemporary living. Don’t miss your chance to make it yours!
a living room with a cozy fireplace, a dedicated dining area, and stunning hardwood floors throughout.
The updated kitchen is a chef’s delight, boasting modern finishes and a seamless flow that opens directly to the rear deck-ideal for entertaining or enjoying peaceful evenings outdoors. Retreat to the spacious main-level master suite, complete with a stylish en-suite bath and plenty of natural light. Each of the bathrooms has been thoughtfully renovated to combine style and convenience.
Need a workspace or studio? The detached 2-car garage includes a versatile bonus room perfect for a home office, creative studio, or guest retreat.
With its inviting layout, modern upgrades, and tranquil setting, this home offers the perfect blend of rural charm and contemporary living. Don’t miss your chance to make it yours!
Listing Provided Courtesy of Mark Spain Real Estate
Property Details
Price:
$395,000
MLS #:
7583423
Status:
Active
Beds:
3
Baths:
3
Address:
4840 Chapel Hill Road
Type:
Single Family
Subtype:
Single Family Residence
Subdivision:
Vincent Henderson
City:
Douglasville
Listed Date:
May 21, 2025
State:
GA
Finished Sq Ft:
3,104
Total Sq Ft:
3,104
ZIP:
30135
Year Built:
1976
Schools
Elementary School:
Douglas – Other
Middle School:
Douglas – Other
High School:
Douglas – Other
Interior
Appliances
Dishwasher, Dryer, Electric Oven, Refrigerator, Washer
Bathrooms
3 Full Bathrooms
Cooling
Central Air
Fireplaces Total
1
Flooring
Hardwood, Tile
Heating
Central
Laundry Features
Main Level
Exterior
Architectural Style
Contemporary
Community Features
None
Construction Materials
Lap Siding
Exterior Features
Private Entrance, Private Yard, Rain Gutters
Other Structures
Garage(s), Storage
Parking Features
Detached, Garage
Roof
Composition, Shingle
Security Features
None
Financial
Tax Year
2024
Taxes
$804
Map
Contact Us
Mortgage Calculator
Similar Listings Nearby
- 5291 Tuscany Drive
Douglasville, GA$508,585
1.58 miles away
- 4499 BELLEMEADE Drive
Douglasville, GA$489,900
1.44 miles away
- 4765 Smokestone Drive
Douglasville, GA$480,000
1.33 miles away
- 4630 Smokestone Drive
Douglasville, GA$445,000
1.12 miles away
- 3448 Craggy Perch
Douglasville, GA$419,999
1.00 miles away
- 5032 Falcon Point
Douglasville, GA$414,900
1.91 miles away
- 5021 Falcon Point
Douglasville, GA$406,900
1.93 miles away
- 4015 SOARING Drive
Douglasville, GA$399,000
0.76 miles away
- 3180 Tackett Road
Douglasville, GA$390,000
1.96 miles away

4840 Chapel Hill Road
Douglasville, GA
LIGHTBOX-IMAGES





























































































































































































































































































































































































































