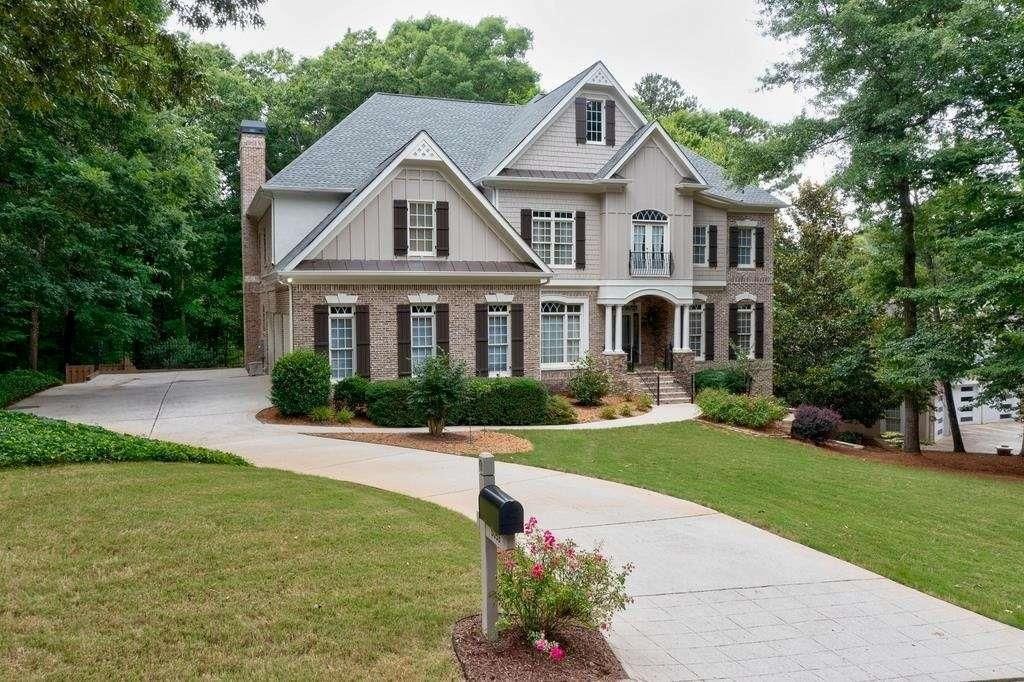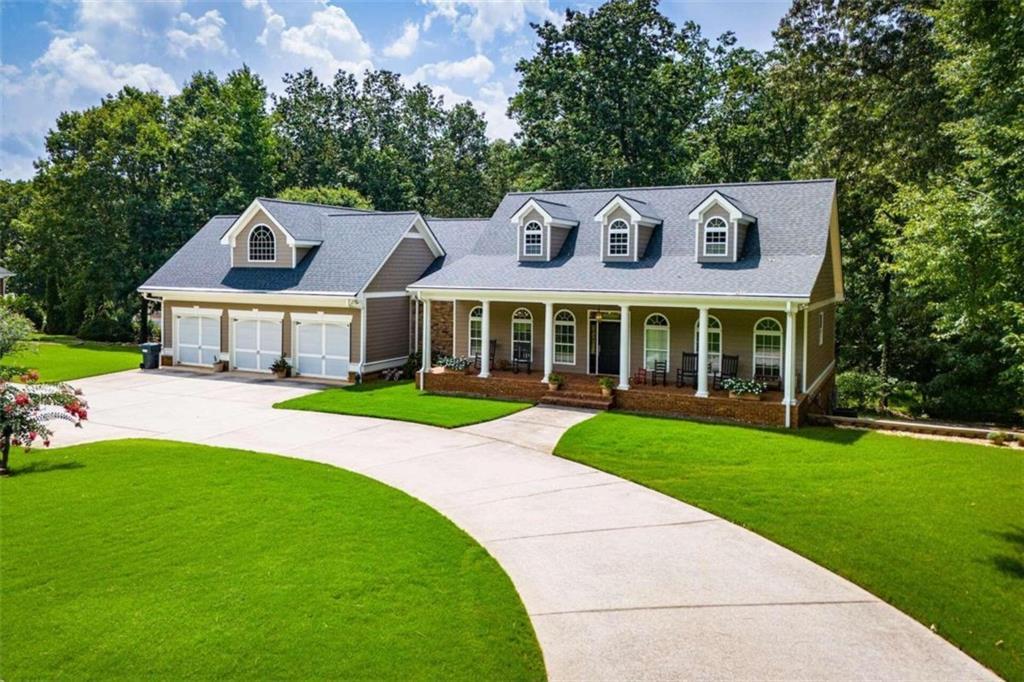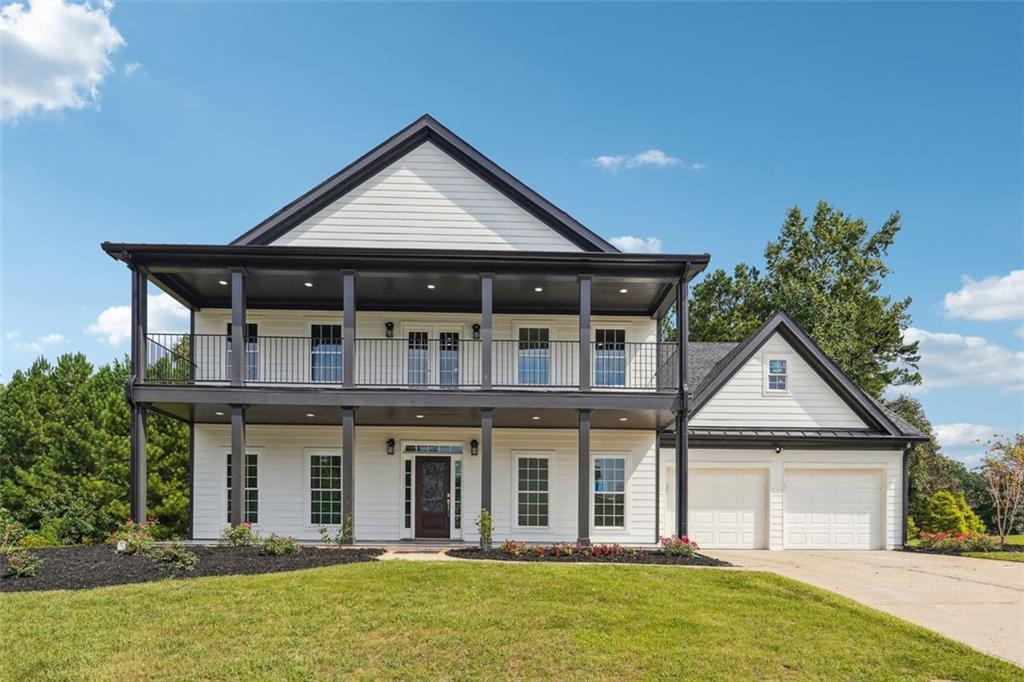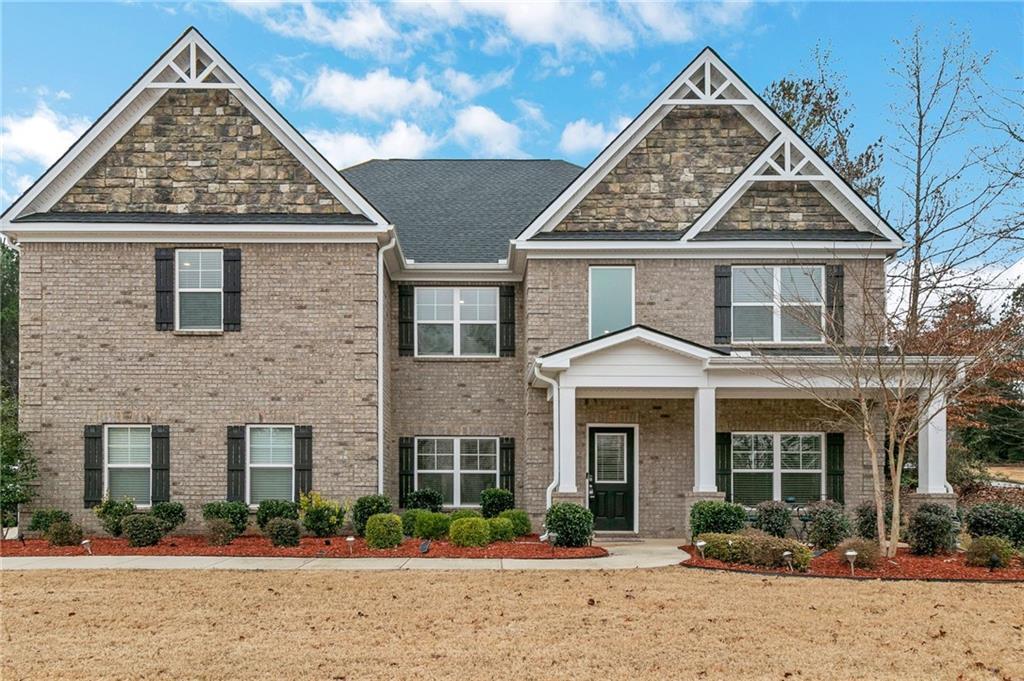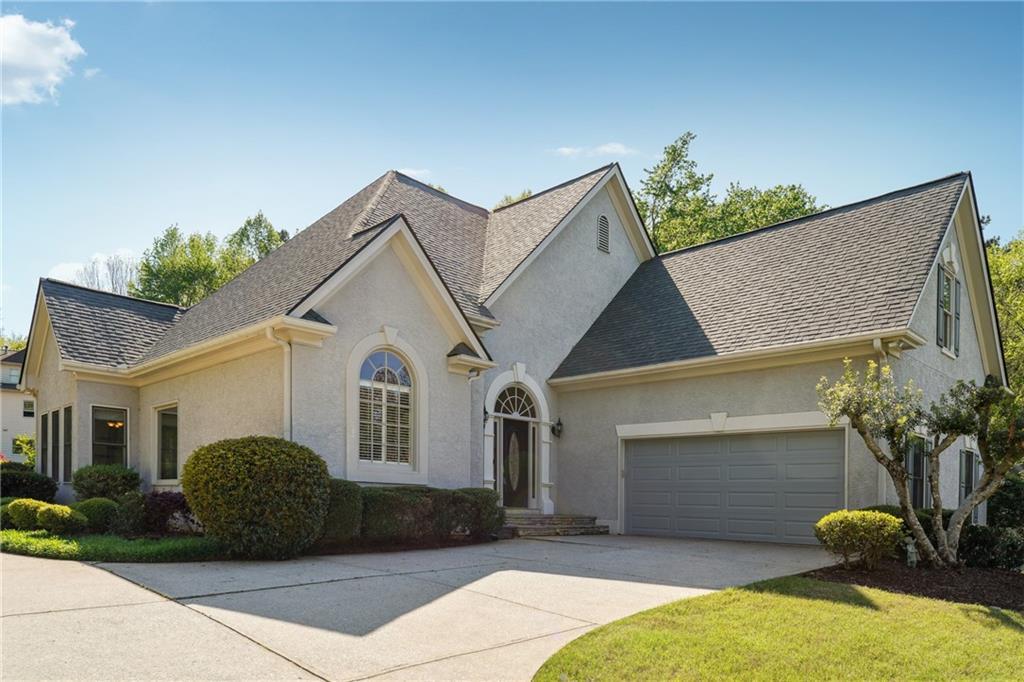Stunning 4BR/3BA fully remodeled ranch-style farmhouse on 5.74 acres in the heart of Douglasville, PLUS an additional 1.1-acre deeded lot (total 6.84 acres). Main home offers 2,971 sq. ft. of updated living space with open-concept design, gourmet kitchen, and beautiful views of fenced pastures. Detached 1,800 sq. ft. 2BR/2BA in-law suite offers additional living quarters just 20 yards away—perfect for multigenerational living or rental potential.
Main Home Features:
4 spacious bedrooms / 3 full baths
Gourmet kitchen w/ quartz countertops, large island (seats 4), stainless steel appliances (double oven, gas stove, microwave, dishwasher, French-door refrigerator)
Open-concept living w/ skylights, fireplace, and bay-window breakfast nook
Expansive primary suite w/ walk-in closet, soaking tub, dual-head walk-in shower, and private deck access
Hardwood floors in kitchen, dining, and living areas
Large family room w/ built-in shelves and wainscoted ceilings
5 exterior entry points
Central HVAC, ceiling fans in all rooms
Massive covered rear deck overlooking pasture
Gated above-ground pool w/ wraparound decking
Detached In-Law Suite (Approx. 1,800 sq. ft.):
2 bedrooms / 2 modern bathrooms
Open floor plan w/ vaulted ceilings and luxury vinyl plank flooring
Full kitchen w/ granite countertops and stainless steel appliances
Laundry room w/ barn door
53-ft full-length covered deck
Flat, step-free entry for easy accessibility
Exterior & Property Highlights:
Private entry bridge and winding driveway
Fenced pasture ideal for homesteading (cows, goats, chickens, etc.)
25′ x 30′ powered barn w/ wood shelving and barn door
An additional 1.1-acre deeded lot at 4012 Joshua Ln is included in the sale
Total of 6.84 acres across both parcels
A rare, move-in-ready property ideal for families, homesteaders, or those needing separate guest or in-law accommodations. Schedule your private tour today! Preferred lender with discounts towards closing costs.
Main Home Features:
4 spacious bedrooms / 3 full baths
Gourmet kitchen w/ quartz countertops, large island (seats 4), stainless steel appliances (double oven, gas stove, microwave, dishwasher, French-door refrigerator)
Open-concept living w/ skylights, fireplace, and bay-window breakfast nook
Expansive primary suite w/ walk-in closet, soaking tub, dual-head walk-in shower, and private deck access
Hardwood floors in kitchen, dining, and living areas
Large family room w/ built-in shelves and wainscoted ceilings
5 exterior entry points
Central HVAC, ceiling fans in all rooms
Massive covered rear deck overlooking pasture
Gated above-ground pool w/ wraparound decking
Detached In-Law Suite (Approx. 1,800 sq. ft.):
2 bedrooms / 2 modern bathrooms
Open floor plan w/ vaulted ceilings and luxury vinyl plank flooring
Full kitchen w/ granite countertops and stainless steel appliances
Laundry room w/ barn door
53-ft full-length covered deck
Flat, step-free entry for easy accessibility
Exterior & Property Highlights:
Private entry bridge and winding driveway
Fenced pasture ideal for homesteading (cows, goats, chickens, etc.)
25′ x 30′ powered barn w/ wood shelving and barn door
An additional 1.1-acre deeded lot at 4012 Joshua Ln is included in the sale
Total of 6.84 acres across both parcels
A rare, move-in-ready property ideal for families, homesteaders, or those needing separate guest or in-law accommodations. Schedule your private tour today! Preferred lender with discounts towards closing costs.
Listing Provided Courtesy of Heritage Oaks Realty, LLC
Property Details
Price:
$699,000
MLS #:
7595889
Status:
Active
Beds:
6
Baths:
5
Address:
4002 Joshua Lane
Type:
Single Family
Subtype:
Single Family Residence
Subdivision:
Timber Oaks
City:
Douglasville
Listed Date:
Jun 11, 2025
State:
GA
Finished Sq Ft:
2,910
Total Sq Ft:
2,910
ZIP:
30135
Year Built:
1985
Schools
Elementary School:
Chapel Hill – Douglas
Middle School:
Chapel Hill – Douglas
High School:
Chapel Hill
Interior
Appliances
Dishwasher, Double Oven, Electric Water Heater, Gas Oven, Gas Range, Gas Water Heater, Microwave, Range Hood, Refrigerator, Self Cleaning Oven, Tankless Water Heater, Washer
Bathrooms
5 Full Bathrooms
Cooling
Attic Fan, Ceiling Fan(s), Central Air, Electric, Gas
Fireplaces Total
1
Flooring
Bamboo, Hardwood, Luxury Vinyl
Heating
Central, Electric, Hot Water, Natural Gas
Laundry Features
Electric Dryer Hookup, Laundry Room, Main Level, Sink
Exterior
Architectural Style
Federal, Ranch
Community Features
None
Construction Materials
Hardi Plank Type, Stucco
Exterior Features
Private Entrance, Private Yard
Other Structures
Barn(s)
Parking Features
Driveway, Garage, Garage Door Opener, Garage Faces Side, Level Driveway
Roof
Composition
Security Features
Closed Circuit Camera(s), Secured Garage/ Parking, Security Lights, Smoke Detector(s)
Financial
Tax Year
2024
Taxes
$4,722
Map
Contact Us
Mortgage Calculator
Similar Listings Nearby
- 5053 Chapel Crossing
Douglasville, GA$899,900
0.67 miles away
- 4799 Winterview Lane
Douglasville, GA$812,000
1.25 miles away
- 4149 Yancey Road
Douglasville, GA$699,999
1.27 miles away
- 5826 Sarazen Trail
Douglasville, GA$675,000
1.66 miles away
- 4566 Town Manor Drive
Douglasville, GA$650,000
0.08 miles away
- 3759 Chapel Cove
Douglasville, GA$639,900
0.73 miles away
- 3621 GUINEVERE Trace
Douglasville, GA$625,000
1.55 miles away
- 9904 Hamilton Drive
Douglasville, GA$615,000
1.54 miles away
- 4310 Wellbrook Court
Douglasville, GA$599,000
0.87 miles away

4002 Joshua Lane
Douglasville, GA
LIGHTBOX-IMAGES












































































