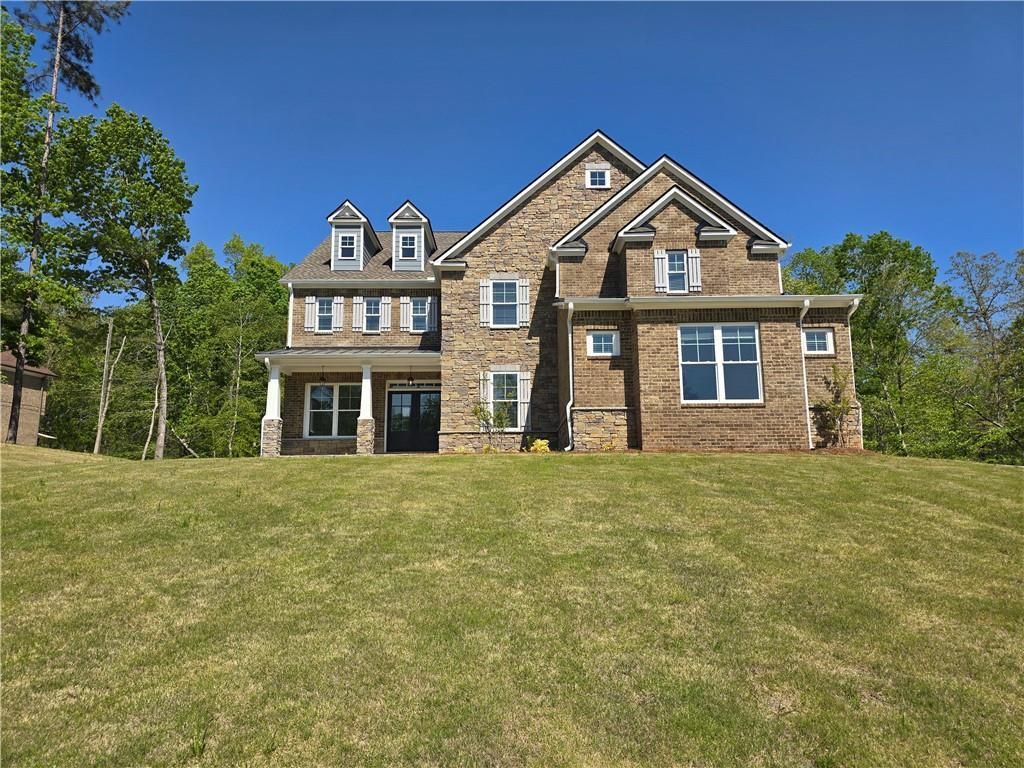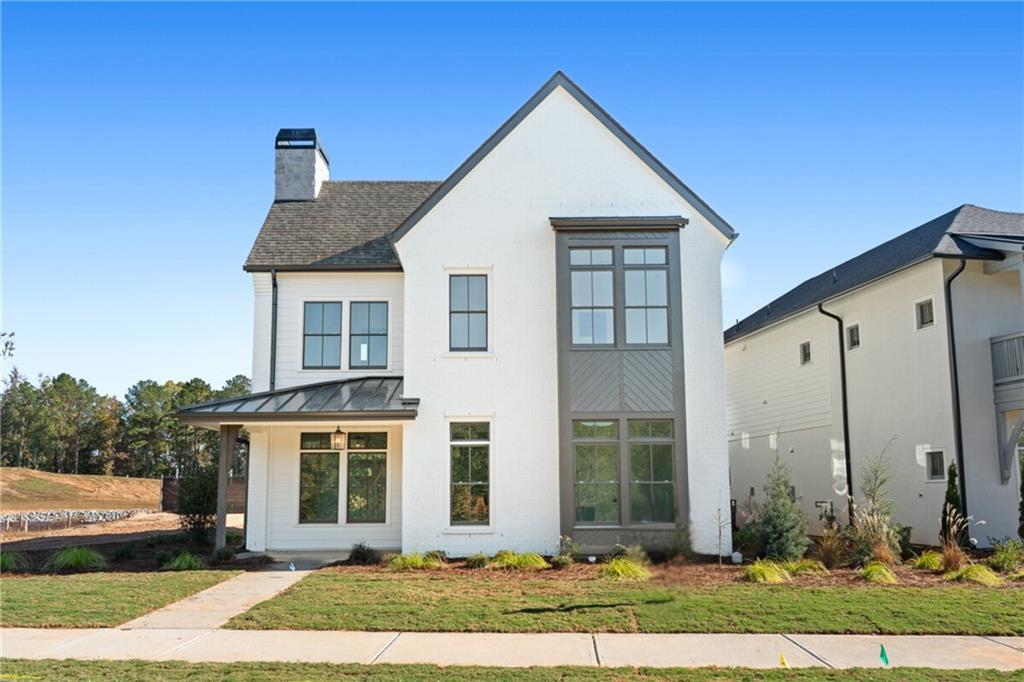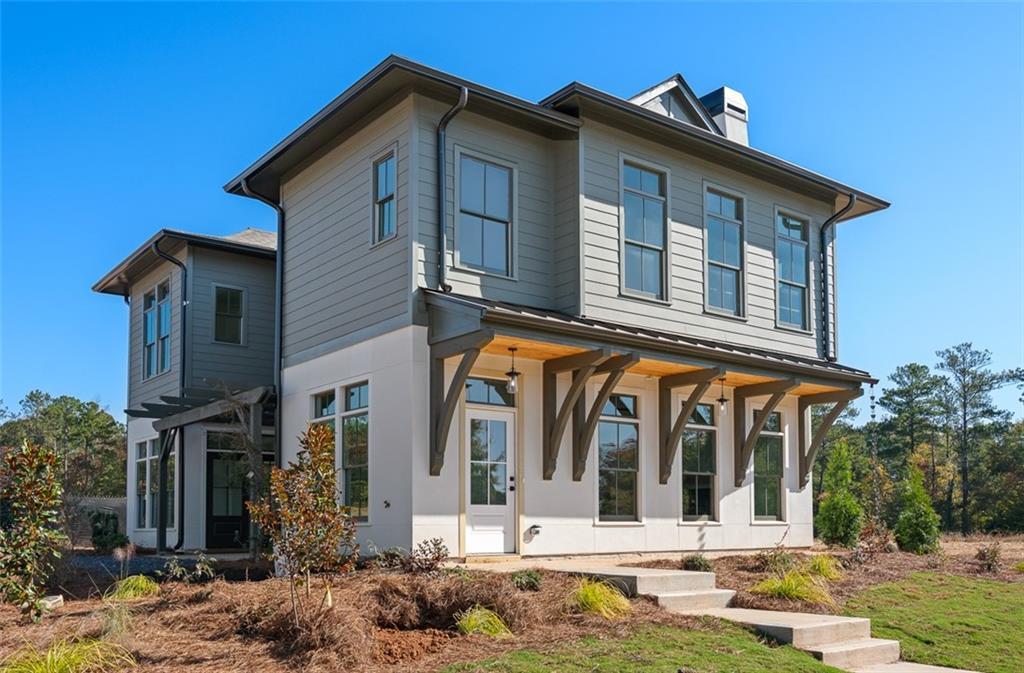Schedule to tour this stunning 5 bedroom 5 bathroom executive style home located in the highly sought after Estates at Hurricane Pointe in Douglasville, Georgia. This former model home offers 5,126 sq ft of luxury living on a private 1.08-acre corner lot. The main level features a spacious owner’s suite with a sitting room, dual walk-in closets, a spa-like bath with a soaking tub, tiled shower, dual vanities, and access to the deck for an extended indoor-outdoor living of the owners suite. Enjoy a gourmet chef style kitchen with granite countertops, KitchenAid stainless appliances, double ovens, breakfast bar, walk-in pantry, and an eat-in kitchen area. The main level also includes a formal dining room, high-ceiling living room with coffered ceilings and hardwood floors, a laundry room with the washer and dryer included. Upstairs offers generously sized bedrooms, each with access to en-suite bathrooms. The basement includes a bonus room, full bath, storm room, additional storage, a boat door/3rd garage, and plenty of opportunity to design the rest of the basement the way you would like. Step outside to a beautifully landscaped backyard with a fenced in 20 by 40 inground sparkling pool. All pool equipment and pool furniture included. This home is convenient to shopping, parks, dining, and highways. Includes a rare opportunity 2-year home warranty… Yes a 2 year home warranty for your protection and peace of mind. Schedule your private tour today and discover everything 7804 Gusty Trail has to offer!
Listing Provided Courtesy of Atlanta Communities
Property Details
Price:
$659,900
MLS #:
7593826
Status:
Active
Beds:
5
Baths:
5
Address:
7804 Gusty Trail
Type:
Single Family
Subtype:
Single Family Residence
Subdivision:
The Estates at Hurricane Pointe
City:
Douglasville
Listed Date:
Jun 7, 2025
State:
GA
Finished Sq Ft:
5,126
Total Sq Ft:
5,126
ZIP:
30135
Year Built:
2008
Schools
Elementary School:
South Douglas
Middle School:
Fairplay
High School:
Alexander
Interior
Appliances
Dishwasher, Double Oven, Refrigerator, Washer
Bathrooms
5 Full Bathrooms
Cooling
Ceiling Fan(s), Central Air
Fireplaces Total
1
Flooring
Carpet, Ceramic Tile, Hardwood
Heating
Central, Forced Air, Natural Gas
Laundry Features
Laundry Room
Exterior
Architectural Style
Traditional
Community Features
Homeowners Assoc
Construction Materials
Vinyl Siding, Brick 4 Sides
Exterior Features
Other, Private Yard
Other Structures
None
Parking Features
Attached, Garage Door Opener, Garage, Garage Faces Side
Parking Spots
3
Roof
Shingle, Composition
Security Features
Fire Alarm, Smoke Detector(s)
Financial
HOA Fee
$300
HOA Fee 2
$300
HOA Frequency
Annually
Tax Year
2024
Taxes
$6,710
Map
Contact Us
Mortgage Calculator
Similar Listings Nearby
- 6861Hwy 5
Douglasville, GA$849,900
1.32 miles away
- 8033 WHITE STONE Boulevard
Douglasville, GA$792,685
0.95 miles away
- 7474 Waterview Cove
Douglasville, GA$755,900
0.39 miles away
- 7497 Treehouse Court
Douglasville, GA$749,900
0.87 miles away
- 8023 WHITE STONE Boulevard
Douglasville, GA$743,195
0.93 miles away
- 7580 Sunridge Lane
Douglasville, GA$715,500
0.39 miles away
- 6051 Stallion Ridge
Douglasville, GA$685,850
1.48 miles away
- 6841 Phillips Mill Road
Douglasville, GA$680,000
1.16 miles away
- 6000 Stallion Ridge
Douglasville, GA$674,400
1.50 miles away
- 8601 Flint Hill Road
Douglasville, GA$662,000
1.84 miles away

7804 Gusty Trail
Douglasville, GA
LIGHTBOX-IMAGES




































































































































































































































































































































































































































































































































































