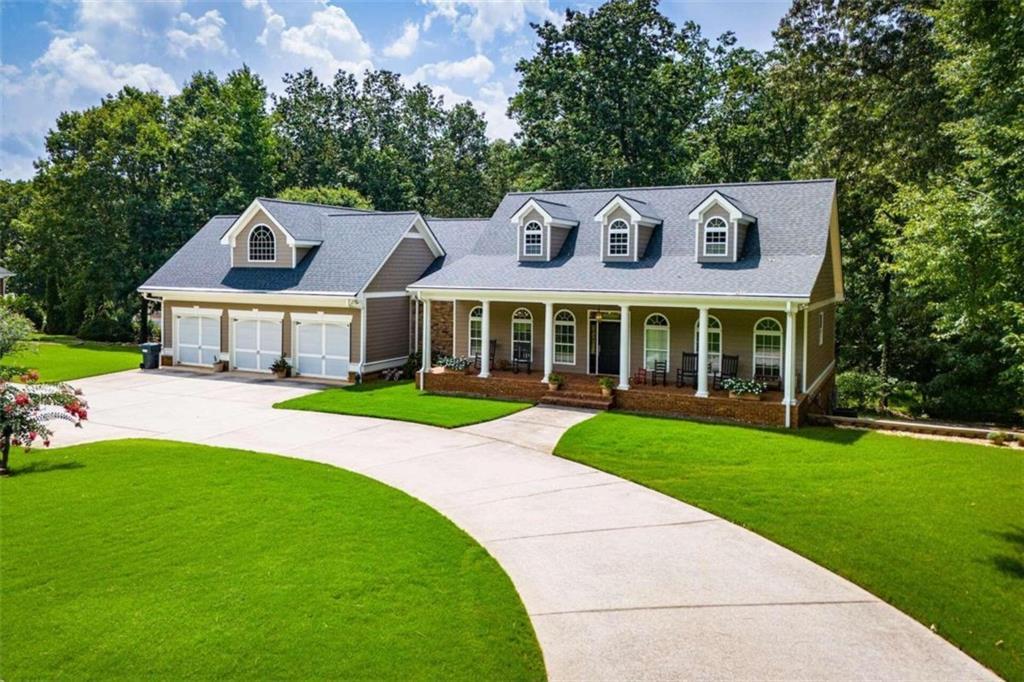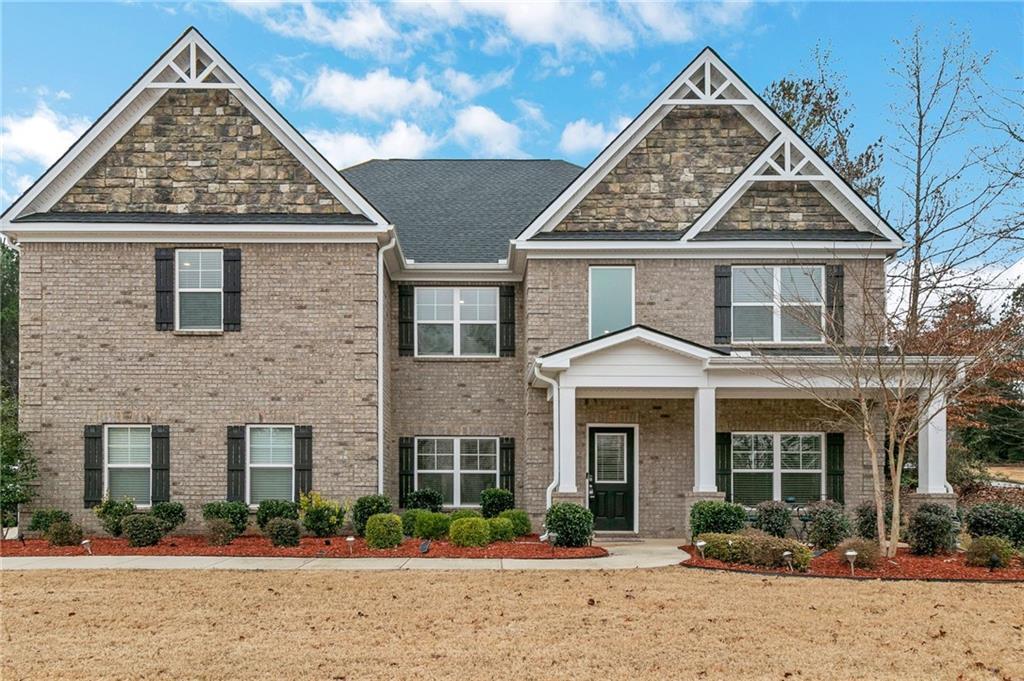Experience Luxury Living on the Golf Course! This stunning, custom-built home offers an exceptional blend of luxury, space, and modern convenience-perfectly situated on the 10th hole of a beautiful golf course, providing breathtaking views right from your backyard. Featuring 6 spacious bedrooms and 5.5 elegantly tiled bathrooms, each bedroom is paired with its own bath for ultimate comfort and privacy. The master suite is a true retreat with soaring 17-foot ceilings, a spa-like bathroom, and an oversized soaking tub designed for relaxation. From the moment you enter, you’re greeted by an impressive 8-foot front door that opens into a dramatic foyer with 17-foot ceilings. The open-concept layout flows into a chef’s dream kitchen with a walk-in pantry, custom cabinets that extend to the 9-foot ceilings, waterfall-edge countertops, and a pot filler above the stove-ideal for gourmet cooking and entertaining. The upgraded refrigerator features a modern see-through panel that lights up with a simple tap. Enjoy seamless indoor-outdoor living with a private deck off the main floor, complete with stairs leading to a spacious backyard and patio-perfect for hosting guests or relaxing outdoors. Additional highlights include: A 3-car garage with 220-volt EV charging capability Beautiful luxury vinyl plank flooring throughout for durability and easy maintenance Walk-in closets in guest rooms providing generous storage A large loft upstairs, perfect for a second living space or playroom Daylight walk-out basement, already framed with insulation, HVAC, lighting, plumbing (with tub and sink in place), and doors on site-ready for finishing to add even more living space or potential rental/in-law suite Nestled in a prime location near the golf course clubhouse, this home is zoned for the highly sought-after Chapel Hill Schools and just minutes from Arbor Place Mall, offering plenty of shopping and dining options. This property is the perfect blend of elegance, function, and comfort-your ideal forever home awaits!
Listing Provided Courtesy of Southern Capital Brokers
Property Details
Price:
$695,000
MLS #:
7628473
Status:
Active
Beds:
6
Baths:
6
Address:
6004 Crofton Court
Type:
Single Family
Subtype:
Single Family Residence
Subdivision:
Stewart Mill at Chapel Hill
City:
Douglasville
Listed Date:
Aug 6, 2025
State:
GA
ZIP:
30135
Year Built:
2024
Schools
Elementary School:
Chapel Hill – Douglas
Middle School:
Chapel Hill – Douglas
High School:
Chapel Hill
Interior
Appliances
Dishwasher, Disposal, Electric Water Heater, Microwave, Refrigerator
Bathrooms
5 Full Bathrooms, 1 Half Bathroom
Cooling
Ceiling Fan(s), Central Air, Electric
Fireplaces Total
1
Flooring
Ceramic Tile, Hardwood
Heating
Central
Laundry Features
Laundry Room, Other
Exterior
Architectural Style
Traditional
Community Features
Golf, Homeowners Assoc, Playground, Pool, Sidewalks, Street Lights, Tennis Court(s)
Construction Materials
Brick, Cement Siding, Concrete
Exterior Features
Balcony
Other Structures
None
Parking Features
Attached, Garage, Garage Door Opener
Parking Spots
3
Roof
Composition
Security Features
Carbon Monoxide Detector(s), Smoke Detector(s)
Financial
HOA Includes
Swim, Tennis
Tax Year
2024
Taxes
$731
Map
Contact Us
Mortgage Calculator
Similar Listings Nearby
- 5053 Chapel Xing
Douglasville, GA$889,999
1.00 miles away
- 5323 Presley Place
Douglasville, GA$885,000
1.55 miles away
- 5265 Brookhollow Drive
Douglasville, GA$850,000
1.27 miles away
- 4799 Winterview Lane
Douglasville, GA$775,000
0.37 miles away
- 2929 Stanway Avenue
Douglasville, GA$750,000
0.88 miles away
- 3410 Hearthstone Place
Douglasville, GA$739,900
0.88 miles away
- 4149 Yancey Road
Douglasville, GA$699,999
1.97 miles away
- 3675 Brookhollow Drive
Douglasville, GA$649,999
1.89 miles away
- 3759 Chapel Cove
Douglasville, GA$639,900
1.23 miles away

6004 Crofton Court
Douglasville, GA
LIGHTBOX-IMAGES



































































































































































































































































































































































































































































































































































































































































































































































