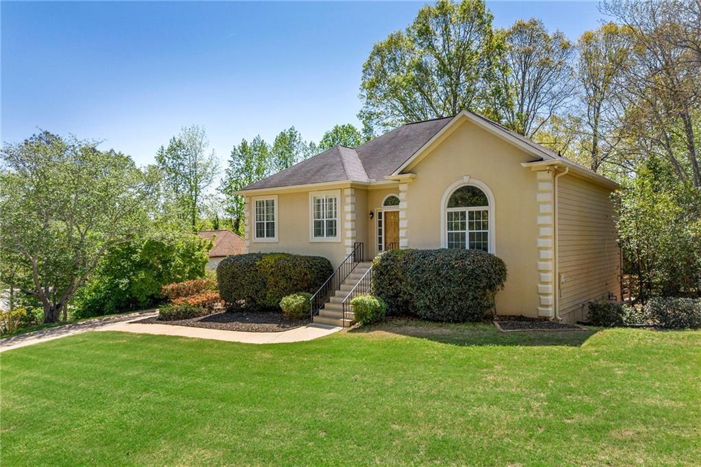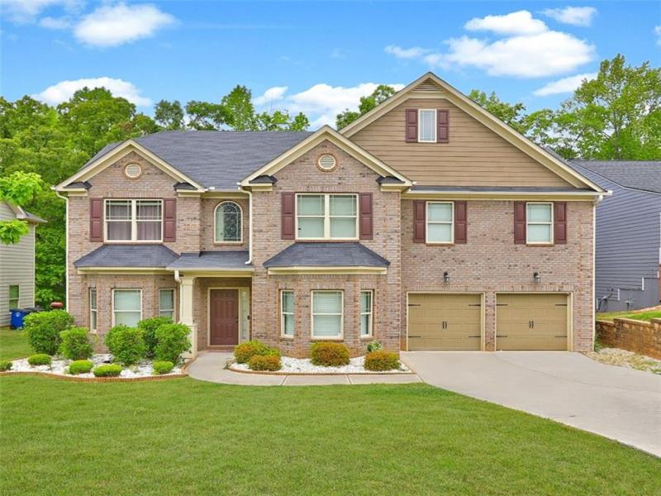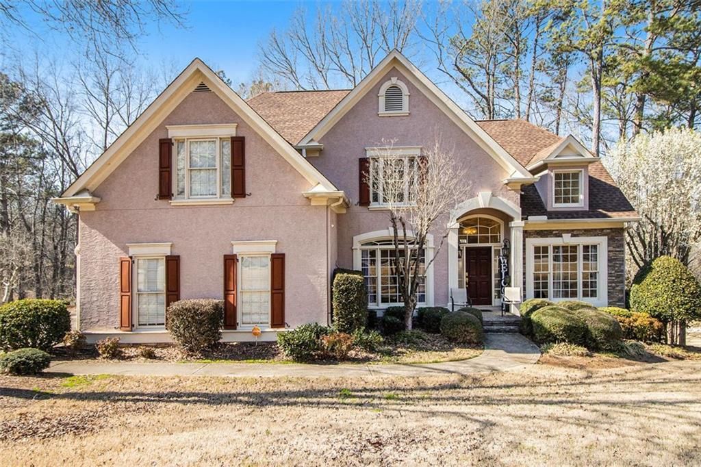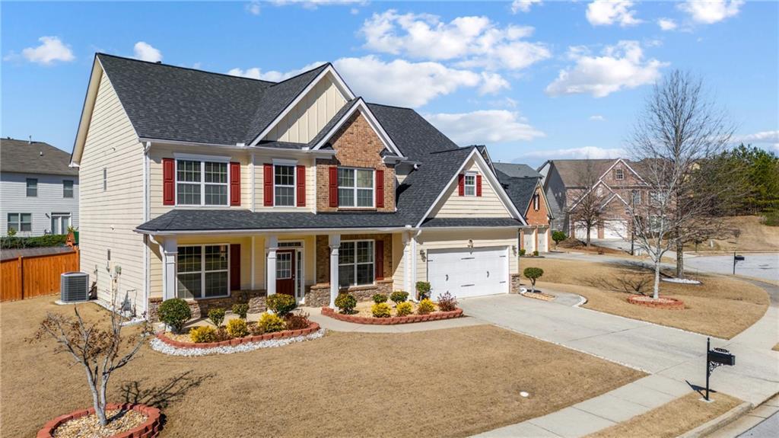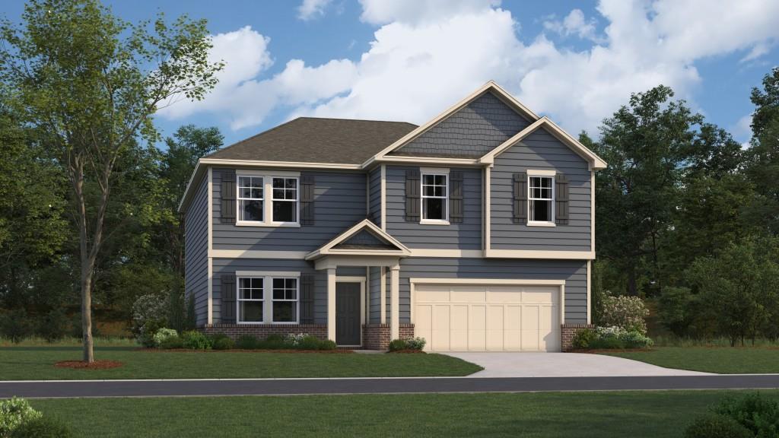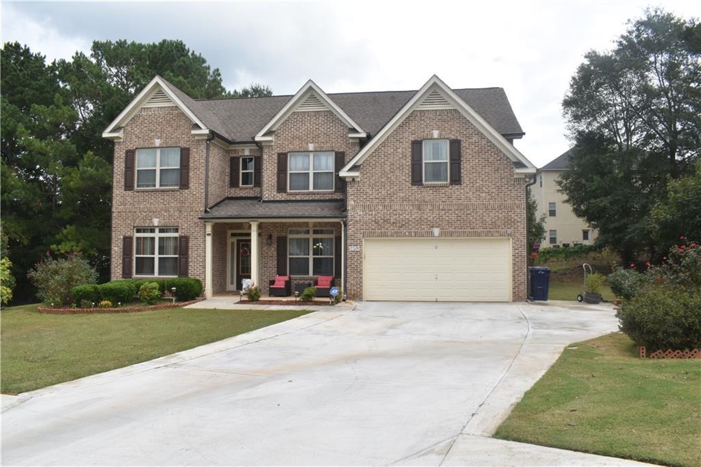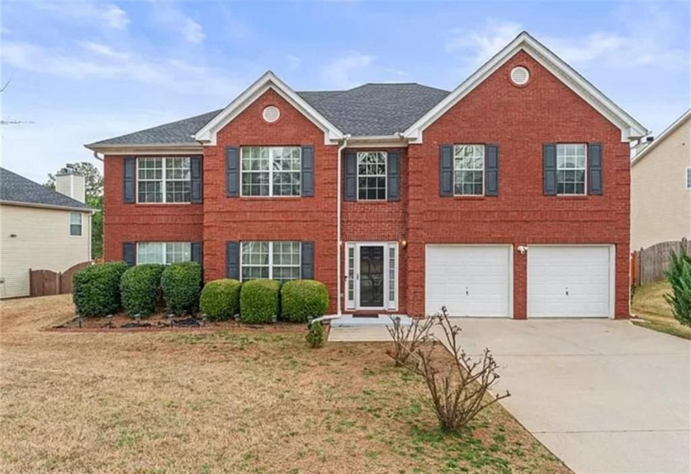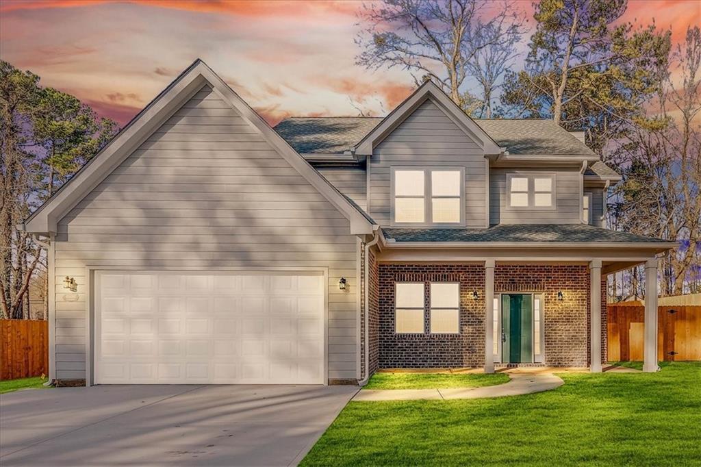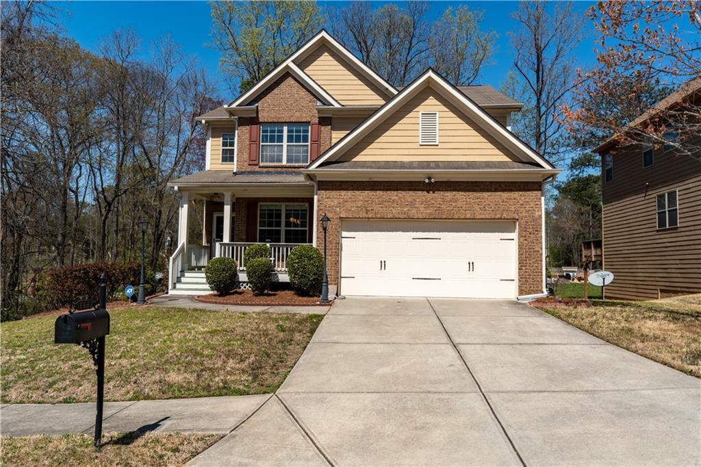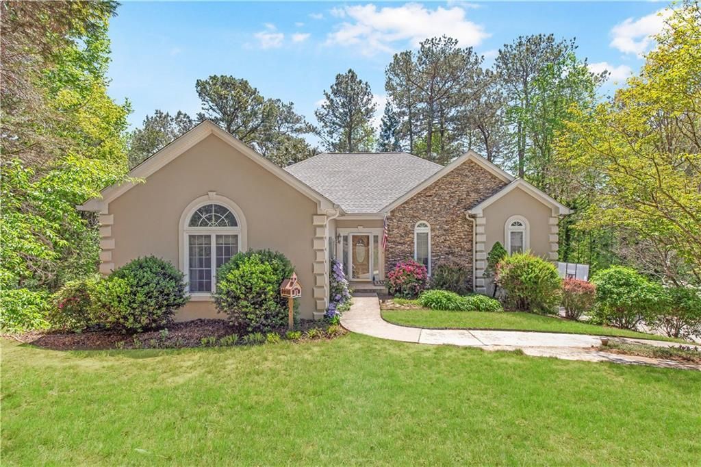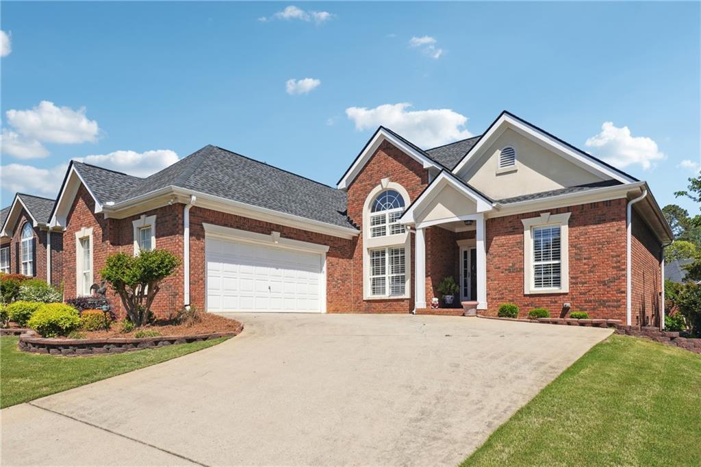Impressive 4-Bedroom Home in Prime Location on a Fantastic Corner Lot! This rare, spacious and beautifully maintained home sits on a desirable corner lot in a swim/tennis community. Offering 4 bedrooms, 3 full bathrooms, and a 3-car garage, it’s located just minutes from Arbor Place Mall, restaurants, I-20, and more! This lovely home comes equipped with a generator, ensuring you’ll have power and lights even during bad weather.
The main level features stunning hardwood floors, plantation blinds, and a generous foyer. You’ll find an office or flex room that suits your needs, plus a bright, open living room with soaring vaulted ceilings and a marble fireplace. Two doors lead to a large screened porch, with stairs leading down to an oversized patio and backyard—perfect for outdoor living. The formal dining room, which comfortably seats up to 8 guests, showcases tray ceiling and chair railing. The kitchen is a true highlight, with an abundance of natural light from large windows. It offers plenty of cabinet space, a center granite island that seats 2, a breakfast area that accommodates 4-6, granite countertops, a tile backsplash, and a spacious pantry. This lovely home has a generator.
Two well-sized secondary bedrooms share a full bathroom with tile flooring. The large owner’s suite is a true retreat, featuring a tray ceiling, a walk-in closet, and a luxurious spa-like bathroom with a jetted tub.
The finished terrace level boasts a large laundry room with built-in shelving, a large room perfect for a media room, family room, or even a 4th bedroom and a full bathroom. The upgraded laminate flooring adds a modern touch. The 3-car garage includes two additional large rooms, ideal for extra storage or a quiet getaway space.
Enjoy the convenience and comfort of this incredible home in a highly desirable neighborhood!
The main level features stunning hardwood floors, plantation blinds, and a generous foyer. You’ll find an office or flex room that suits your needs, plus a bright, open living room with soaring vaulted ceilings and a marble fireplace. Two doors lead to a large screened porch, with stairs leading down to an oversized patio and backyard—perfect for outdoor living. The formal dining room, which comfortably seats up to 8 guests, showcases tray ceiling and chair railing. The kitchen is a true highlight, with an abundance of natural light from large windows. It offers plenty of cabinet space, a center granite island that seats 2, a breakfast area that accommodates 4-6, granite countertops, a tile backsplash, and a spacious pantry. This lovely home has a generator.
Two well-sized secondary bedrooms share a full bathroom with tile flooring. The large owner’s suite is a true retreat, featuring a tray ceiling, a walk-in closet, and a luxurious spa-like bathroom with a jetted tub.
The finished terrace level boasts a large laundry room with built-in shelving, a large room perfect for a media room, family room, or even a 4th bedroom and a full bathroom. The upgraded laminate flooring adds a modern touch. The 3-car garage includes two additional large rooms, ideal for extra storage or a quiet getaway space.
Enjoy the convenience and comfort of this incredible home in a highly desirable neighborhood!
Listing Provided Courtesy of Maximum One Realtor Partners
Property Details
Price:
$399,500
MLS #:
7532128
Status:
Active
Beds:
4
Baths:
3
Address:
5445 Mountain Trail
Type:
Single Family
Subtype:
Single Family Residence
Subdivision:
SADDLEBROOK
City:
Douglasville
Listed Date:
Mar 6, 2025
State:
GA
Finished Sq Ft:
3,768
Total Sq Ft:
3,768
ZIP:
30135
Year Built:
1989
Schools
Elementary School:
Mount Carmel – Douglas
Middle School:
Chestnut Log
High School:
New Manchester
Interior
Appliances
Dishwasher, Gas Range, Gas Water Heater, Microwave, Refrigerator, Washer
Bathrooms
3 Full Bathrooms
Cooling
Ceiling Fan(s), Central Air, Zoned
Fireplaces Total
1
Flooring
Carpet, Ceramic Tile, Hardwood
Heating
Central, Forced Air, Natural Gas, Zoned
Laundry Features
Laundry Room, Lower Level
Exterior
Architectural Style
Traditional
Community Features
Homeowners Assoc, Near Schools, Near Shopping, Near Trails/ Greenway, Sidewalks, Street Lights
Construction Materials
Frame, Stucco
Exterior Features
Lighting, Private Yard, Rear Stairs
Other Structures
None
Parking Features
Attached, Driveway, Garage, Garage Door Opener, Garage Faces Side
Roof
Composition
Security Features
Smoke Detector(s)
Financial
HOA Fee
$350
HOA Frequency
Annually
Tax Year
2024
Taxes
$5,195
Map
Contact Us
Mortgage Calculator
Similar Listings Nearby
- 5280 Clingman Court
Douglasville, GA$490,000
0.78 miles away
- 4559 Cabinwood Turn
Douglasville, GA$480,000
1.73 miles away
- 2430 Redbud Meadow Lane
Douglasville, GA$448,000
1.47 miles away
- 2316 Treaty Lane
Douglasville, GA$440,645
0.52 miles away
- 3853 Locksley Trail
Douglasville, GA$439,900
1.73 miles away
- 3756 BONDURANT Drive
Douglasville, GA$435,000
1.81 miles away
- 4806 FOREST Trail
Douglasville, GA$429,900
1.13 miles away
- 3482 Willow Meadow Lane
Douglasville, GA$424,900
1.56 miles away
- 9146 Hidden Valley
Douglasville, GA$410,000
0.08 miles away
- 5832 Sloane Street
Douglasville, GA$400,000
0.69 miles away

5445 Mountain Trail
Douglasville, GA
LIGHTBOX-IMAGES

