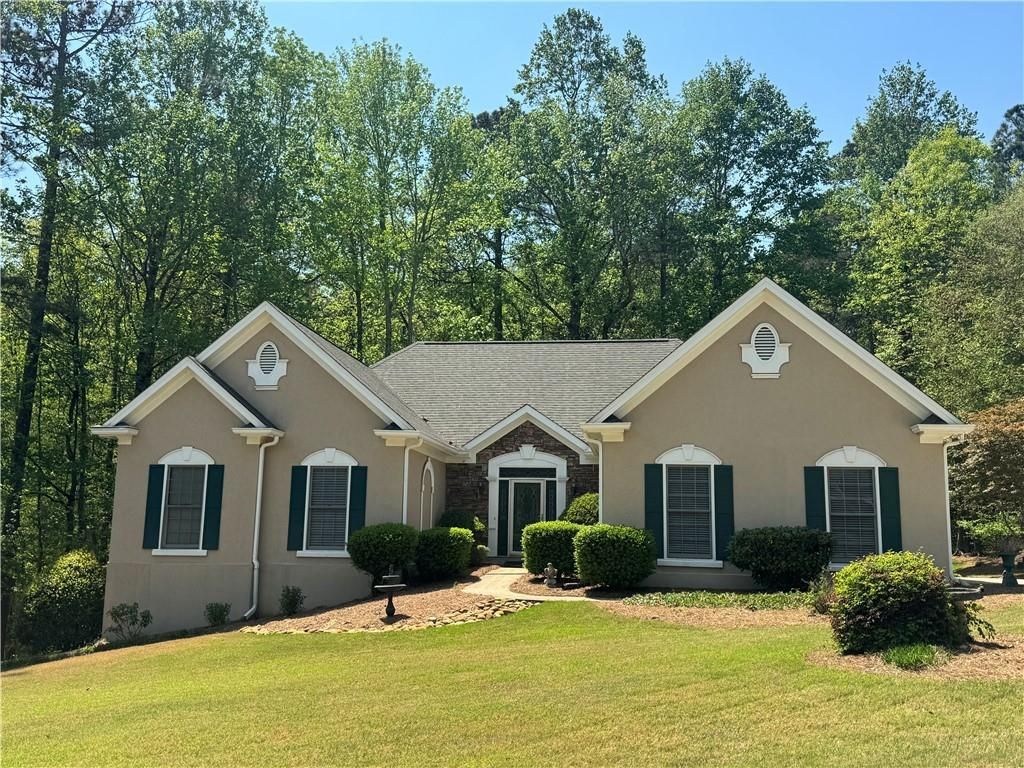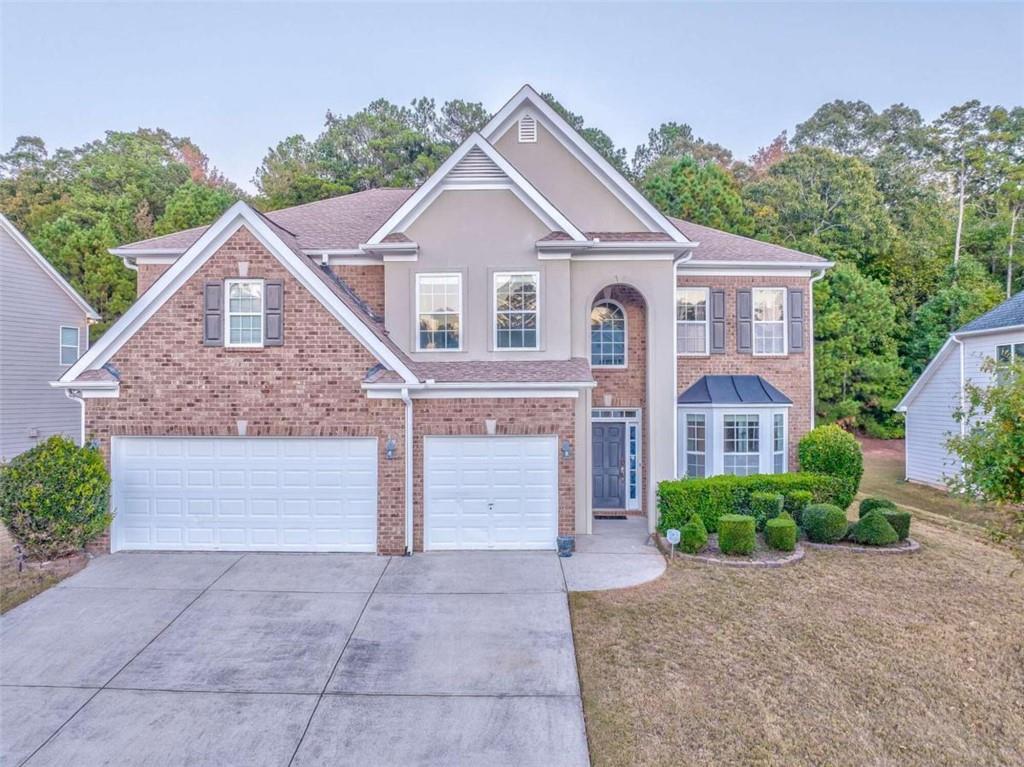**Stunning 4-Bedroom, 3.5-Bathroom Home in Plantation at Dorsett Shoals – A True Gem!**
Located in the desirable Plantation at Dorsett Shoals subdivision, this beautiful home offers the perfect blend of style, space, and convenience. Situated just moments from Chapel Hill Elementary and within the sought-after Chapel Hill District, this home provides easy access to top-rated schools, shopping, and dining.
Step inside to discover a spacious and inviting layout featuring gleaming hardwood floors throughout. The formal living and dining rooms offer elegant spaces for entertaining, while the oversized family room with a cozy fireplace creates a warm and welcoming atmosphere. The heart of the home, the open kitchen, is a chef’s dream with stainless steel appliances, a large breakfast area, breakfast bar, and abundant cabinet space—ideal for cooking and entertaining.
The luxurious master suite is your personal retreat, complete with a tray ceiling and a spa-inspired bath featuring double vanities, a whirlpool tub, and a separate shower. Three additional generously sized bedrooms provide ample space for family, guests, or a home office.
The full, finished basement is an unexpected surprise, offering versatile space perfect for a recreation room, home theater, or extra bedrooms. Step outside to the expansive deck overlooking the fenced backyard, complete with a second entertaining deck and a firepit for memorable outdoor gatherings.
With exceptional curb appeal, fantastic amenities, and a layout that truly checks all the boxes, this home is a must-see! Whether you’re looking for space to grow or a place to entertain, this home offers everything you need and more. Schedule your tour today and make this dream home yours!
Located in the desirable Plantation at Dorsett Shoals subdivision, this beautiful home offers the perfect blend of style, space, and convenience. Situated just moments from Chapel Hill Elementary and within the sought-after Chapel Hill District, this home provides easy access to top-rated schools, shopping, and dining.
Step inside to discover a spacious and inviting layout featuring gleaming hardwood floors throughout. The formal living and dining rooms offer elegant spaces for entertaining, while the oversized family room with a cozy fireplace creates a warm and welcoming atmosphere. The heart of the home, the open kitchen, is a chef’s dream with stainless steel appliances, a large breakfast area, breakfast bar, and abundant cabinet space—ideal for cooking and entertaining.
The luxurious master suite is your personal retreat, complete with a tray ceiling and a spa-inspired bath featuring double vanities, a whirlpool tub, and a separate shower. Three additional generously sized bedrooms provide ample space for family, guests, or a home office.
The full, finished basement is an unexpected surprise, offering versatile space perfect for a recreation room, home theater, or extra bedrooms. Step outside to the expansive deck overlooking the fenced backyard, complete with a second entertaining deck and a firepit for memorable outdoor gatherings.
With exceptional curb appeal, fantastic amenities, and a layout that truly checks all the boxes, this home is a must-see! Whether you’re looking for space to grow or a place to entertain, this home offers everything you need and more. Schedule your tour today and make this dream home yours!
Listing Provided Courtesy of EXP Realty, LLC.
Property Details
Price:
$459,999
MLS #:
7630393
Status:
Active
Beds:
4
Baths:
4
Address:
4387 Spindlewick Lane
Type:
Single Family
Subtype:
Single Family Residence
Subdivision:
Plantation At Dorsett Shoals
City:
Douglasville
Listed Date:
Aug 11, 2025
State:
GA
Total Sq Ft:
2,871
ZIP:
30135
Year Built:
2001
Schools
Elementary School:
Chapel Hill – Douglas
Middle School:
Chapel Hill – Douglas
High School:
Chapel Hill
Interior
Appliances
Dishwasher, Disposal, Gas Range, Microwave
Bathrooms
3 Full Bathrooms, 1 Half Bathroom
Cooling
Ceiling Fan(s), Central Air
Fireplaces Total
1
Flooring
Carpet, Hardwood
Heating
Central, Natural Gas
Laundry Features
Electric Dryer Hookup, Laundry Room, Main Level, Sink
Exterior
Architectural Style
Traditional
Community Features
Clubhouse, Homeowners Assoc, Near Schools, Near Shopping, Near Trails/ Greenway, Playground, Pool, Sidewalks, Street Lights, Tennis Court(s)
Construction Materials
Brick, Brick Front, Hardi Plank Type
Exterior Features
Private Entrance, Private Yard, Other
Other Structures
None
Parking Features
Driveway, Garage, Garage Door Opener, Garage Faces Side, Kitchen Level
Roof
Composition
Security Features
Smoke Detector(s)
Financial
HOA Fee
$350
HOA Frequency
Annually
Tax Year
2024
Taxes
$5,889
Map
Contact Us
Mortgage Calculator
Similar Listings Nearby
- 6086 Kingston Drive
Douglasville, GA$595,000
1.97 miles away
- 3819 Trotters Run
Douglasville, GA$588,900
1.21 miles away
- 4548 Cabinwood turn
Douglasville, GA$585,000
1.52 miles away
- 3639 Fowler Ridge
Douglasville, GA$525,000
1.45 miles away
- 4895 Smokestone Drive
Douglasville, GA$515,000
0.23 miles away
- 4616 TOWN MANOR Drive
Douglasville, GA$499,900
0.61 miles away
- 4220 Chapel Hill Farms Drive
Douglasville, GA$499,500
1.37 miles away
- 5341 Stewart Mill Road
Douglasville, GA$485,000
1.93 miles away
- 3510 Long Lake Drive
Douglasville, GA$475,000
1.73 miles away

4387 Spindlewick Lane
Douglasville, GA
LIGHTBOX-IMAGES








































































































































































































































































































































































































































