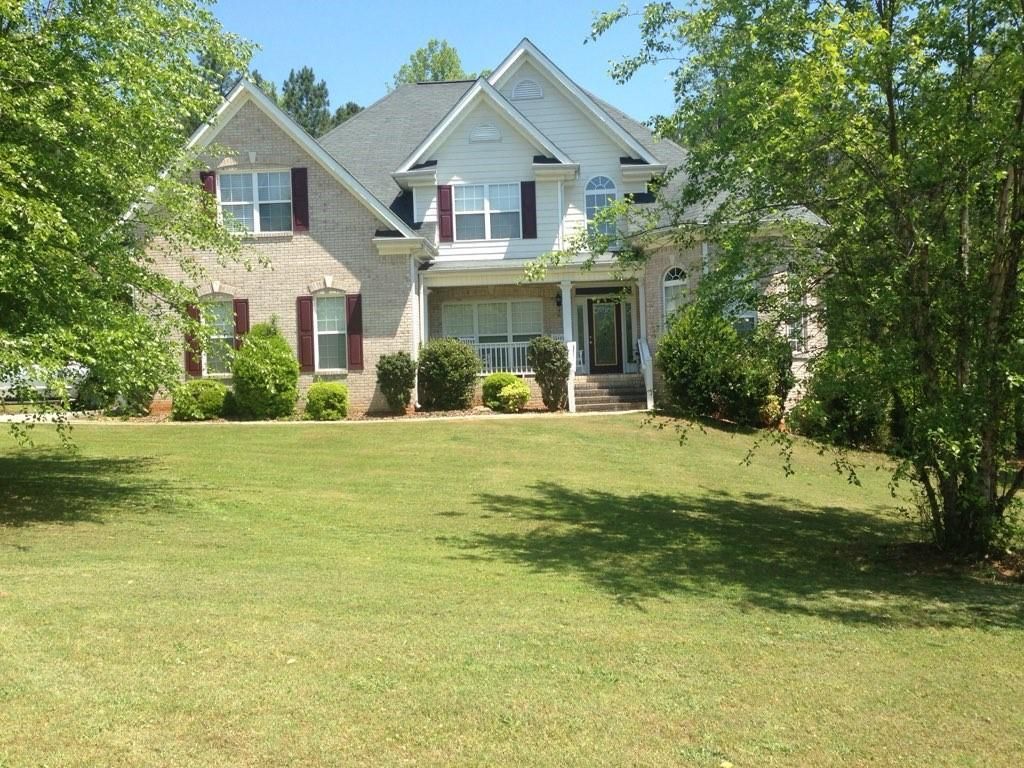This one HAS IT ALL!!…. Welcome home this beautiful 6 bed, 4.5 bath Lakefront home with in-law suite, full, finished basement, wonderful architectural details thorough out and upgrades galore! Floorplan features: Dramatic vaulted family room with hardwood flooring throughout main level, a stacked stone fireplace and arched doorways that flow into each of the main level rooms, which include: a separate formal dining room, gourmet kitchen with granite counter tops, stainless steel appliances, double ovens, breakfast bar, and breakfast area; Main level also offers access outside to the expansive deck overlooking the inground pool and large, fenced backyard. Back inside, the main level also provides access to the attached 2 car garage and separate laundry room, and a luxurious primary suite with ensuite with tile floors, double vanities, separate shower and jetted tub and extra large closet space. Main floor also boasts 2 more secondary bedrooms, a 2nd full bath and a half bath. Upper level has 2 more bedrooms and the 3rd full bath. The terrace level features a full, finished basement with in -law suite, 2nd kitchen, recreation room or home theatre space, the 4th full bath, and 2 more bedroom spaces, tons of storage space and access out to the 18×36 inground pool and 200ft of shoreline on the private, neighborhood lake. Seeing is believing so…Don’t wait…Call to schedule your tour today!!
Listing Provided Courtesy of Redfin Corporation
Property Details
Price:
$529,000
MLS #:
7515797
Status:
Active
Beds:
6
Baths:
5
Address:
6181 Long Shore Drive
Type:
Single Family
Subtype:
Single Family Residence
Subdivision:
Ansbury Park
City:
Douglasville
Listed Date:
Jan 31, 2025
State:
GA
Finished Sq Ft:
4,400
Total Sq Ft:
4,400
ZIP:
30135
Year Built:
2005
Schools
Elementary School:
South Douglas
Middle School:
Fairplay
High School:
Alexander
Interior
Appliances
Dishwasher, Double Oven, E N E R G Y S T A R Qualified Appliances, Gas Cooktop, Microwave, Refrigerator, Self Cleaning Oven
Bathrooms
4 Full Bathrooms, 1 Half Bathroom
Cooling
Ceiling Fan(s), Central Air
Fireplaces Total
1
Flooring
Carpet, Hardwood
Heating
Central
Laundry Features
Main Level
Exterior
Architectural Style
Craftsman, Farmhouse, Traditional
Community Features
Fishing, Lake, Near Schools, Sidewalks, Street Lights
Construction Materials
Hardi Plank Type, Stone
Exterior Features
Rain Gutters, Rear Stairs
Other Structures
None
Parking Features
Garage, Garage Door Opener, Garage Faces Side, Kitchen Level
Roof
Shingle
Financial
Tax Year
2024
Taxes
$5,529
Map
Contact Us
Mortgage Calculator
Similar Listings Nearby
- 6851 Phillips Mill Road
Douglasville, GA$620,000
1.40 miles away
- 6080 Camelia Drive
Douglasville, GA$599,900
0.75 miles away
- 8228 River Pointe Overlook
Winston, GA$526,000
1.95 miles away
- 7882 Pintail Pass
Douglasville, GA$520,000
0.21 miles away
- 7928 S GILES Road
Douglasville, GA$495,000
0.71 miles away
- 7935 Sweetwater Drive
Douglasville, GA$444,000
0.35 miles away
- 8960 CALLAWAY Drive
Winston, GA$398,900
1.97 miles away
- 8921 CALLAWAY Drive
Winston, GA$398,900
1.97 miles away
- 8980 CALLAWAY Drive
Winston, GA$394,900
1.97 miles away

6181 Long Shore Drive
Douglasville, GA
LIGHTBOX-IMAGES









































































































































































