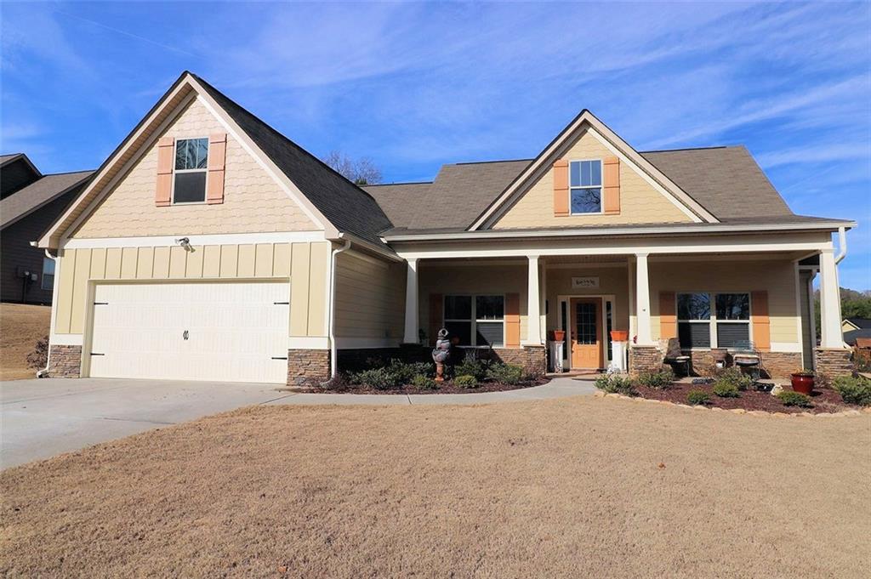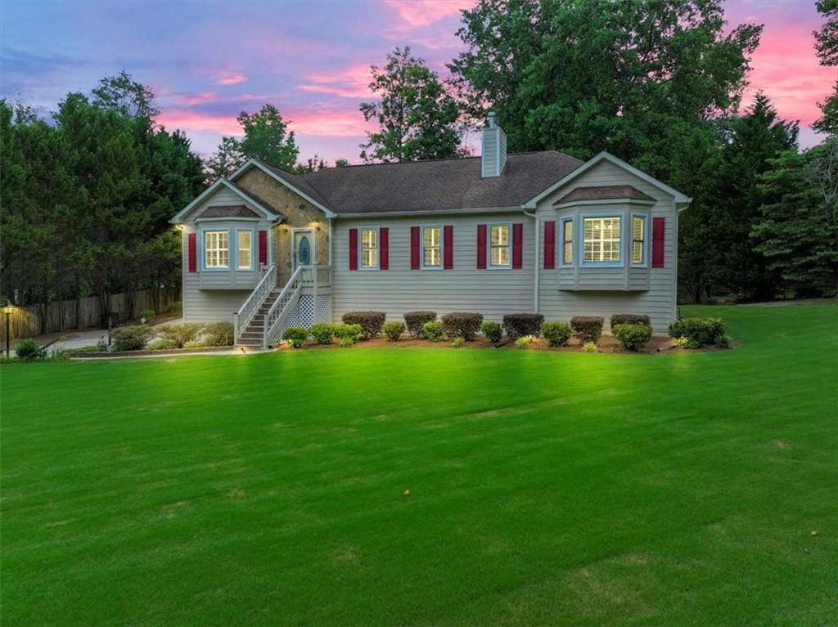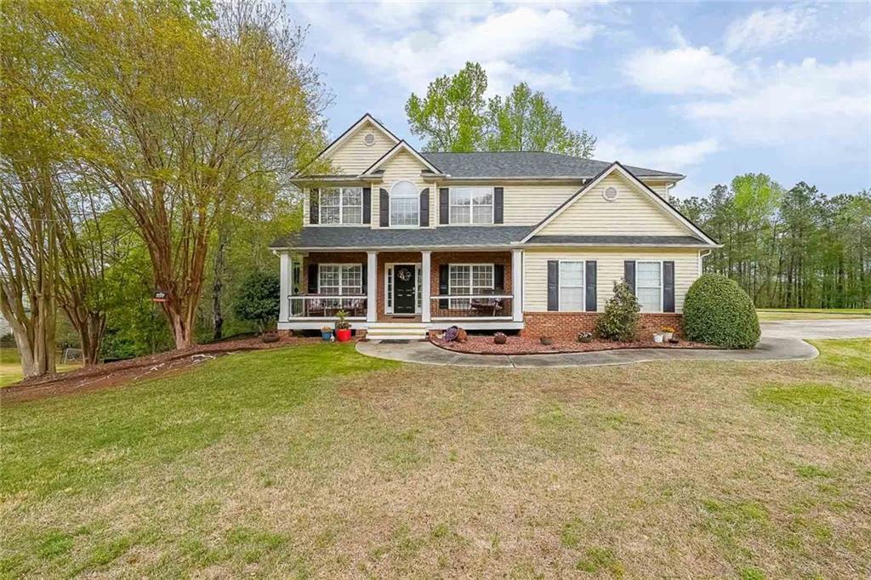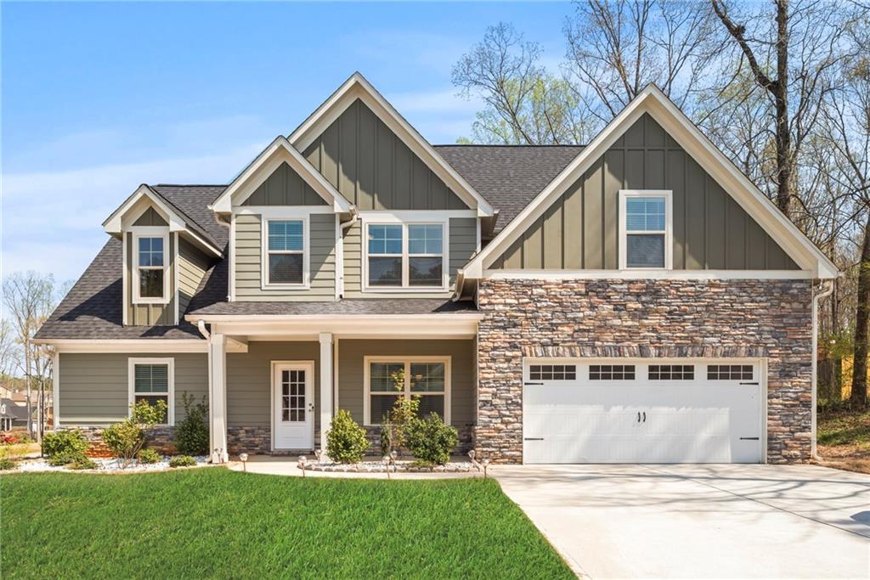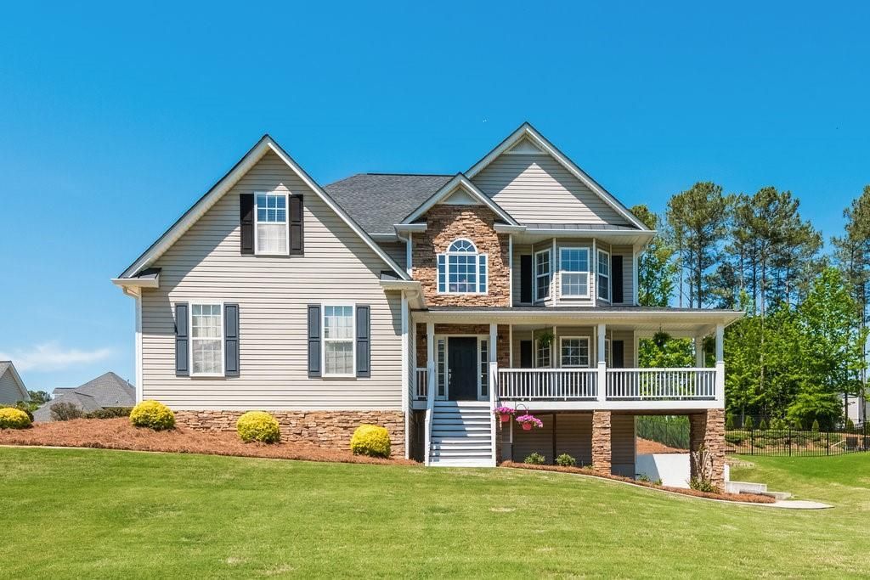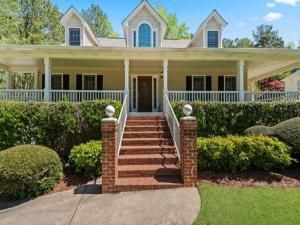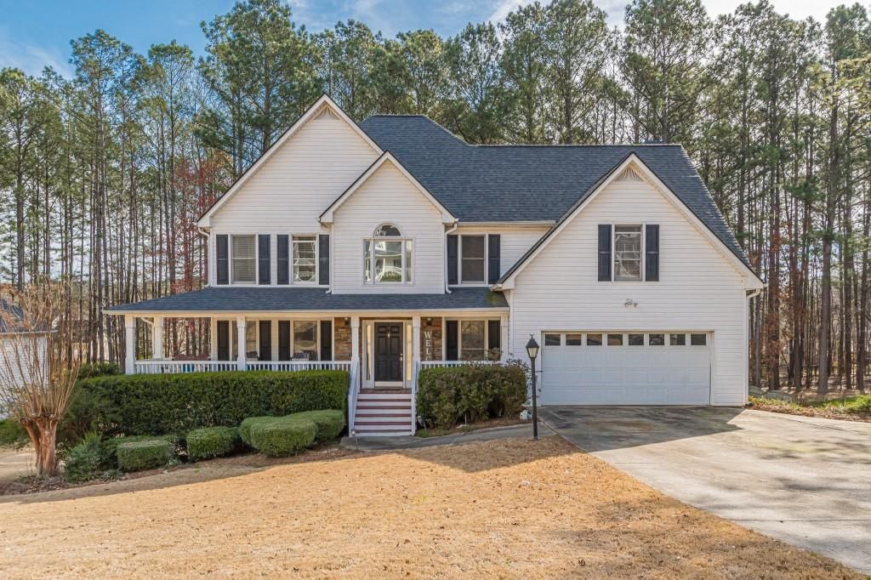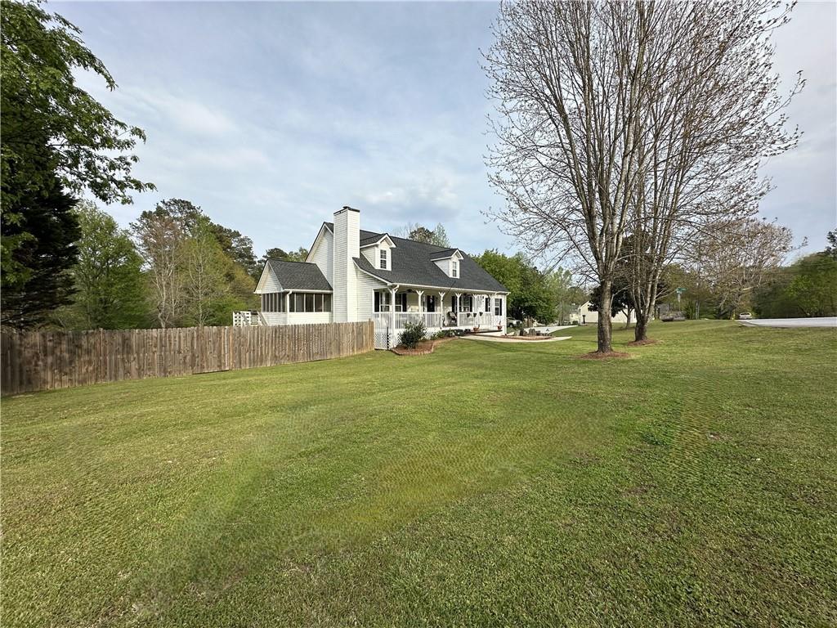Huge Craftsman Style Ranch Home on a level lot. Large open floor plan concept features high ceilings and hardwoods throughout the common areas. Living room features a warm gas log fireplace and windows for lots of sunlight. Separate Open Dining Room. Kitchen features Quartz counter tops, stone back splash, stainless steel appliances and lots of open faced cabinets. Primary Bedroom Suite features a double trey ceiling, very large walk-in closet, double vanity, garden tub, and a big walk-in shower. 3 more bedrooms and 2 bathrooms are on the opposite side of the house. A finished bonus room is above the garage. Garage includes an auto garage door opener. Big front porch and big covered back patio.
Listing Provided Courtesy of A Plus Realty Georgia
Property Details
Price:
$415,000
MLS #:
7324314
Status:
Active
Beds:
4
Baths:
3
Address:
188 Bridgemill Drive
Type:
Single Family
Subtype:
Single Family Residence
Subdivision:
Bridgemill
City:
Douglasville
Listed Date:
Jan 10, 2024
State:
GA
Finished Sq Ft:
2,302
ZIP:
30134
Year Built:
2017
Schools
Elementary School:
Connie Dugan
Middle School:
Irma C. Austin
High School:
South Paulding
Interior
# of Fireplaces
1
Appliances
Dishwasher, Disposal, Electric Range, Electric Water Heater
Bathrooms
3 Full Bathrooms
Cooling
Ceiling Fan(s), Central Air
Flooring
Carpet, Hardwood
Heating
Central, Forced Air, Natural Gas
Laundry Features
Main Level, Mud Room
Exterior
Architectural Style
Craftsman, Ranch
Community Features
None
Construction Materials
Hardi Plank Type, Stone
Exterior Features
Private Yard, Private Entrance
Other Structures
None
Parking Features
Attached, Garage, Garage Door Opener, Garage Faces Front, Kitchen Level, Level Driveway
Roof Type
Composition, Shingle
Financial
Tax Year
2023
Taxes
$1,211
Map
Contact Us
Mortgage Calculator
Similar Listings Nearby
- 785 Oberlochen Way
Douglasville, GA$510,000
0.38 miles away
- 19 Creekside View
Hiram, GA$449,900
1.84 miles away
- 328 Smallwood Lane
Douglasville, GA$425,000
1.10 miles away
- 80 Bentonville Lane
Douglasville, GA$425,000
1.41 miles away
- 57 Glenn Eagles Way
Hiram, GA$415,000
1.58 miles away
- 66 Blackberry Lane
Douglasville, GA$407,500
1.43 miles away
- 111 Bexley Lane
Douglasville, GA$399,000
0.88 miles away
- 15 Hayes Trace
Hiram, GA$385,000
0.86 miles away
- 184 GLENN EAGLES Way
Hiram, GA$385,000
1.48 miles away

188 Bridgemill Drive
Douglasville, GA
LIGHTBOX-IMAGES

