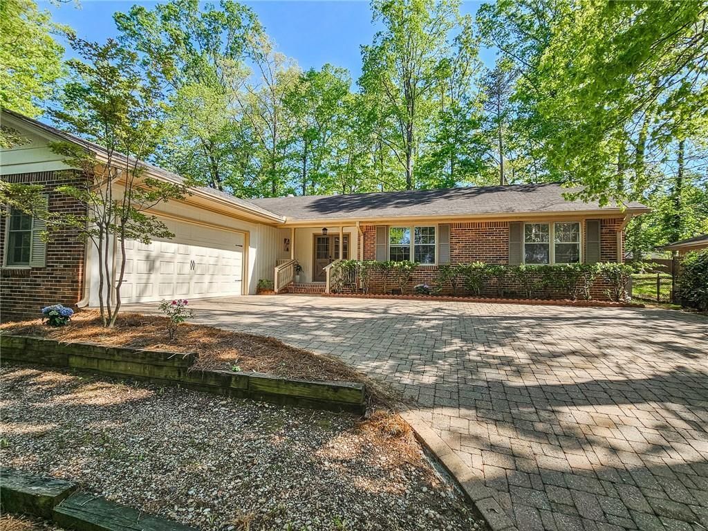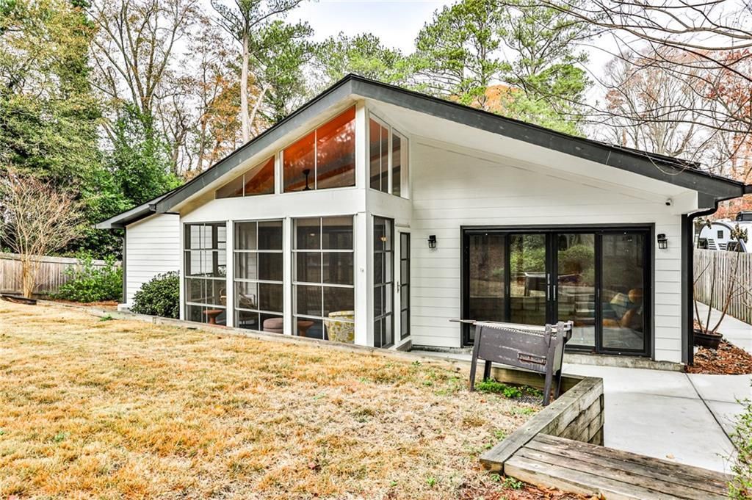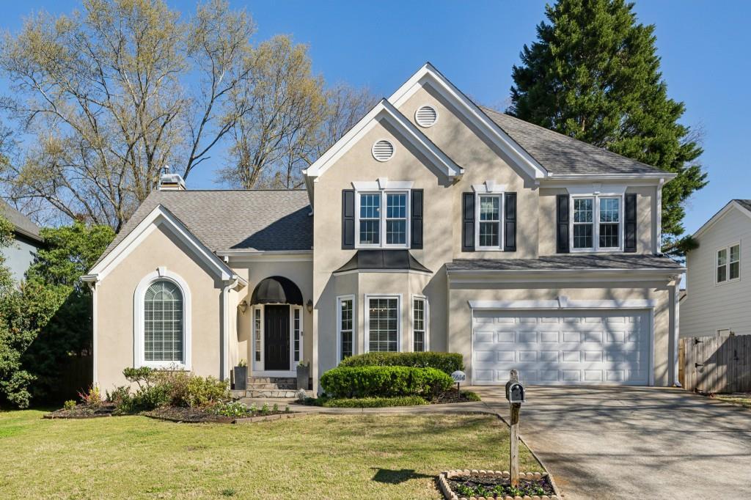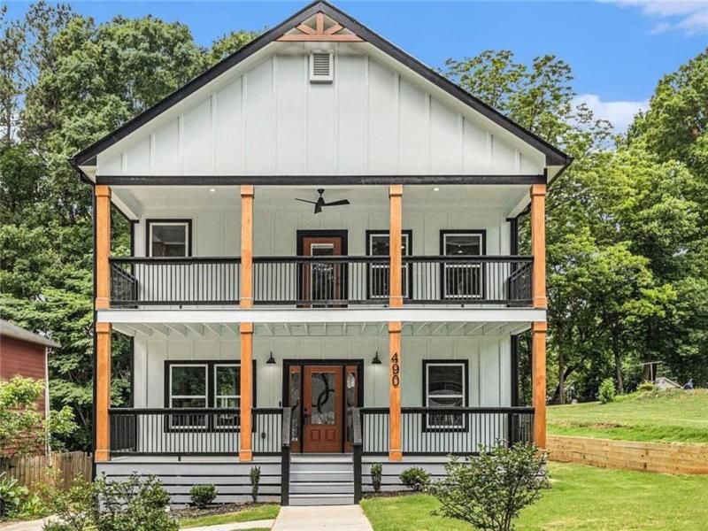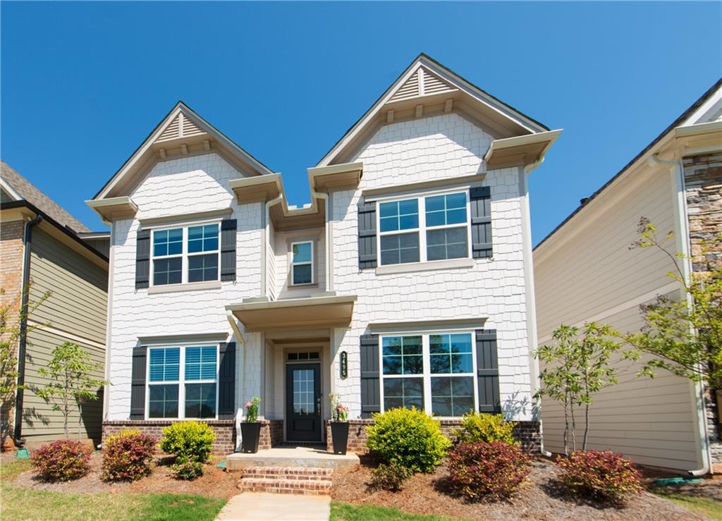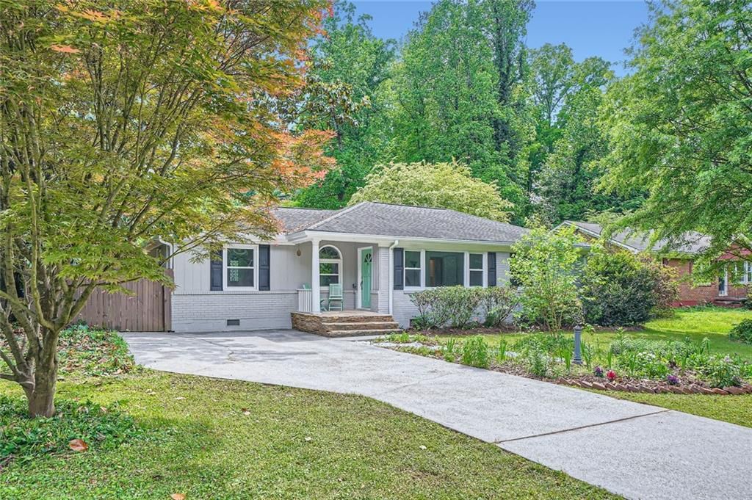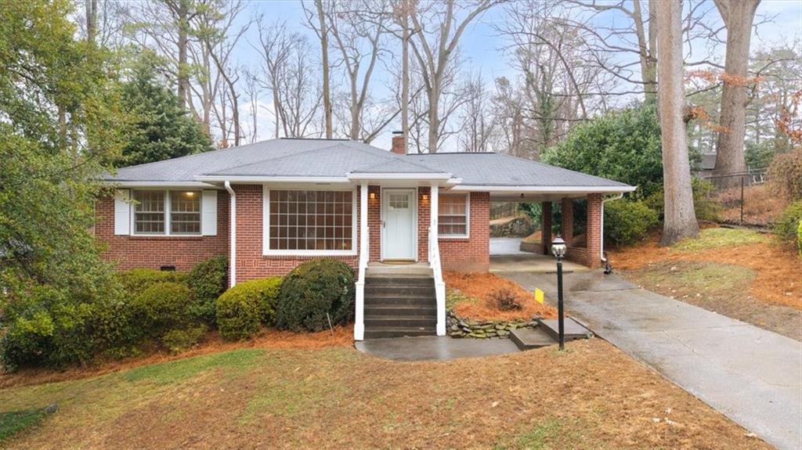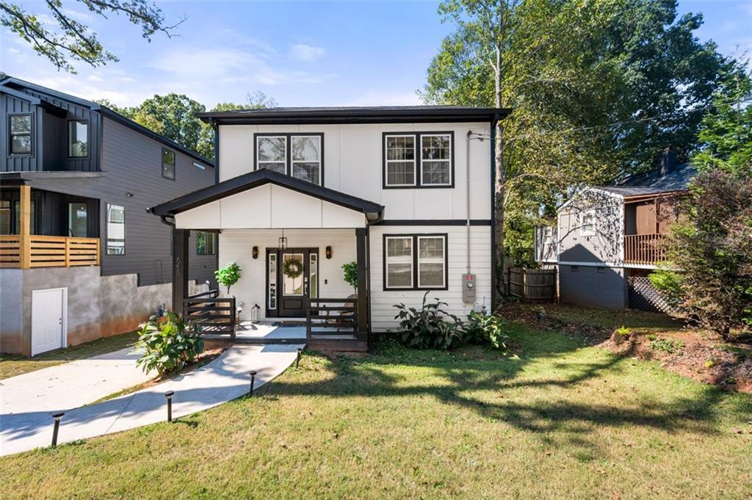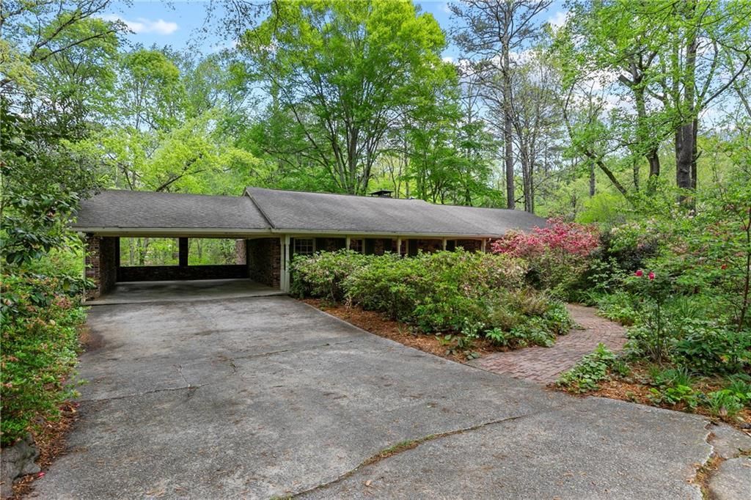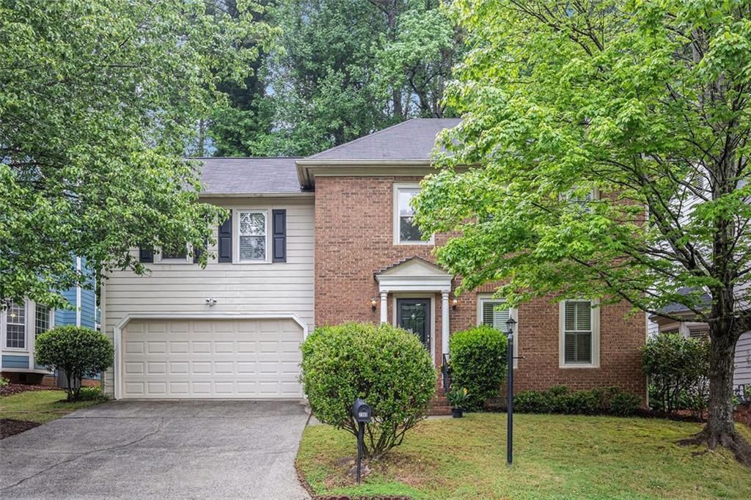Check out the 3D virtual tour! This oversized 3 bed 2 full bath ranch is picture perfect from the street to the interior to the back yard! As you enter the foyer, you are greeted by gleaming hardwood floors, which you’ll find throughout most of this immaculate home. The large light-filled living room leads right into the dining room then kitchen, where you’ll find white cabinetry, black appliances, granite countertops and an eat in area. Off the kitchen is a large family room with access to the 2 car garage. From the kitchen you have easy access to the large back yard which offers multiple sitting areas, a generous patio, fully fenced yard, all providing lots of space for both a sitting areas and outdoor dining. This allows you to fully enjoy privacy and create an ideal outdoor experience. The primary bedroom features an ensuite full bath. In addition, there are 2 more bedrooms, either will make the perfect office. The laundry room is located off the family room and features storage. All appliances remain with the home. In addition to the spacious 2 car garage, the driveway has space for side by side parking and easy turn around. Convenient to Emory/CDC/CHOA, as well as the new Church St. retail and restaurant district, Downtown Decatur, Shamrock Shopping Plaza, new Church Street retail/restaurant district, Toco Hill shopping & restaurants, and major roads.
Listing Provided Courtesy of Keller Williams Realty Metro Atlanta
Property Details
Price:
$510,000
MLS #:
7565500
Status:
Active
Beds:
3
Baths:
2
Address:
2735 Shetland Drive
Type:
Single Family
Subtype:
Single Family Residence
Subdivision:
Laurel Ridge
City:
Decatur
Listed Date:
Apr 24, 2025
State:
GA
Finished Sq Ft:
1,658
Total Sq Ft:
1,658
ZIP:
30033
Year Built:
1964
Schools
Elementary School:
Laurel Ridge
Middle School:
Druid Hills
High School:
Druid Hills
Interior
Appliances
Dishwasher, Disposal, Electric Range, Range Hood, Refrigerator, Other
Bathrooms
2 Full Bathrooms
Cooling
Ceiling Fan(s), Central Air
Flooring
Hardwood
Heating
Central
Laundry Features
Main Level
Exterior
Architectural Style
Ranch
Community Features
Near Public Transport, Near Schools, Near Shopping, Near Trails/ Greenway, Park, Playground, Restaurant, Other
Construction Materials
Brick 4 Sides
Exterior Features
Private Entrance, Private Yard, Other
Other Structures
None
Parking Features
Attached, Garage, Garage Door Opener, Garage Faces Front, Kitchen Level, Parking Pad
Roof
Composition
Security Features
None
Financial
Tax Year
2024
Taxes
$4,940
Map
Contact Us
Mortgage Calculator
Similar Listings Nearby
- 3063 Leafwood Drive
Decatur, GA$659,500
0.97 miles away
- 2210 Leafmore Drive
Decatur, GA$639,000
1.25 miles away
- 2614 Willow Cove
Decatur, GA$635,000
0.87 miles away
- 490 Third Avenue
Scottdale, GA$614,900
1.97 miles away
- 3495 Delegate Alley
Scottdale, GA$600,000
1.93 miles away
- 2205 Desmond Drive
Decatur, GA$599,900
1.58 miles away
- 2044 Wilandrew Drive
Decatur, GA$599,900
1.62 miles away
- 648 GLENDALE Road
Scottdale, GA$590,000
1.91 miles away
- 1725 Timberland Road NE
Atlanta, GA$590,000
1.74 miles away
- 2360 Elon Way
Decatur, GA$585,000
1.21 miles away

2735 Shetland Drive
Decatur, GA
LIGHTBOX-IMAGES

