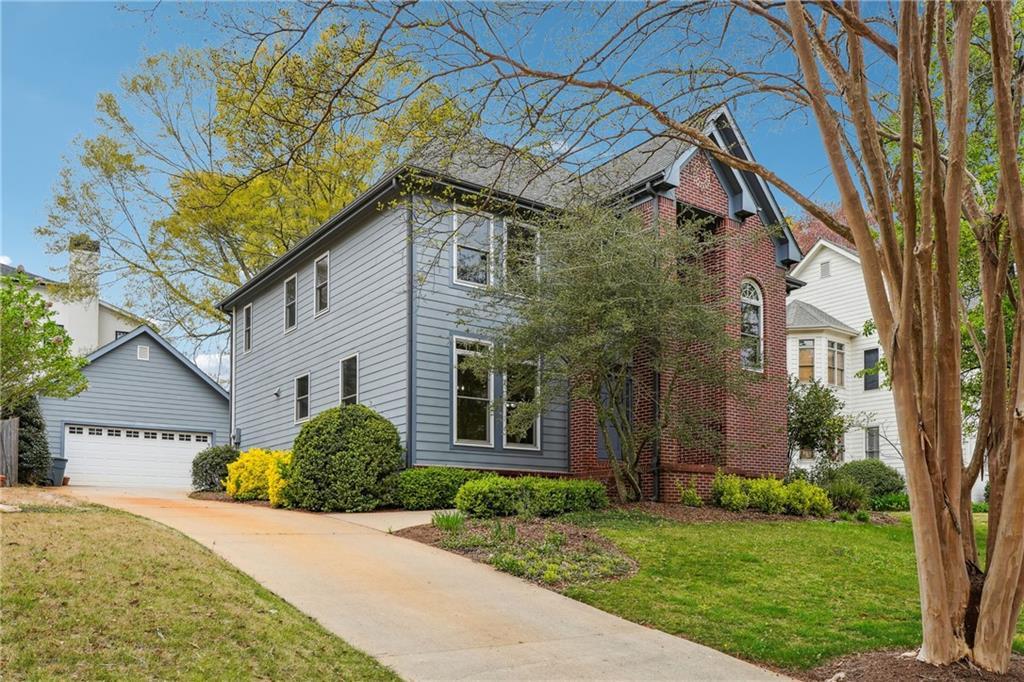Elegant Cluster Home in the Heart of Decatur
Welcome to this beautifully appointed home located in one of Decatur’s most desirable communities. Designed with comfort and sophistication in mind, this residence offers an open-concept layout and high-end finishes throughout.
Step inside to discover rich hardwood floors and soaring ceilings that create a sense of space and warmth. The expansive kitchen is a chef’s dream, featuring a large center island, stainless steel appliances, sleek vent hood, double ovens, built-in microwave, and a walk-in pantry with custom shelving—perfect for both everyday living and entertaining.
The first level includes a versatile study or guest bedroom complete with a private bath and stunning floor-to-ceiling built-in bookshelves, ideal for a home office or library.
Upstairs, you’ll find two spacious secondary bedrooms with hardwood flooring, generous walk-in closets, and abundant natural light, all sharing a stylish full bath. The primary suite is a true retreat, offering serene views of the trees behind the property, a custom walk-in closet with exceptional storage solutions, and a luxurious bath with an extended frameless glass walk-in shower, quartz countertops, and modern tile finishes. Home also features a 2 car garage with extra space for storage.
Situated next to the scenic Decatur Greenway, this home offers easy access to nature trails, top-rated Decatur City Schools, and is just minutes from vibrant restaurants, boutique shopping, recreation options, and the MARTA station—connecting you seamlessly to the greater Atlanta area.
This exceptional home combines function and beauty in a peaceful setting, with a prime location that offers both convenience and community. Don’t miss this opportunity to live in one of Decatur’s most sought-after neighborhoods.
Welcome to this beautifully appointed home located in one of Decatur’s most desirable communities. Designed with comfort and sophistication in mind, this residence offers an open-concept layout and high-end finishes throughout.
Step inside to discover rich hardwood floors and soaring ceilings that create a sense of space and warmth. The expansive kitchen is a chef’s dream, featuring a large center island, stainless steel appliances, sleek vent hood, double ovens, built-in microwave, and a walk-in pantry with custom shelving—perfect for both everyday living and entertaining.
The first level includes a versatile study or guest bedroom complete with a private bath and stunning floor-to-ceiling built-in bookshelves, ideal for a home office or library.
Upstairs, you’ll find two spacious secondary bedrooms with hardwood flooring, generous walk-in closets, and abundant natural light, all sharing a stylish full bath. The primary suite is a true retreat, offering serene views of the trees behind the property, a custom walk-in closet with exceptional storage solutions, and a luxurious bath with an extended frameless glass walk-in shower, quartz countertops, and modern tile finishes. Home also features a 2 car garage with extra space for storage.
Situated next to the scenic Decatur Greenway, this home offers easy access to nature trails, top-rated Decatur City Schools, and is just minutes from vibrant restaurants, boutique shopping, recreation options, and the MARTA station—connecting you seamlessly to the greater Atlanta area.
This exceptional home combines function and beauty in a peaceful setting, with a prime location that offers both convenience and community. Don’t miss this opportunity to live in one of Decatur’s most sought-after neighborhoods.
Listing Provided Courtesy of EXP Realty, LLC.
Property Details
Price:
$695,000
MLS #:
7591910
Status:
Active
Beds:
4
Baths:
4
Address:
518 Hargrove Lane
Type:
Single Family
Subtype:
Single Family Residence
Subdivision:
Hargrove
City:
Decatur
Listed Date:
Jun 5, 2025
State:
GA
Finished Sq Ft:
2,742
Total Sq Ft:
2,742
ZIP:
30030
Year Built:
2021
Schools
Elementary School:
Winnona Park/Talley Street
Middle School:
Beacon Hill
High School:
Decatur
Interior
Appliances
Dishwasher, Disposal, Double Oven, Dryer, E N E R G Y S T A R Qualified Appliances, Gas Cooktop, Gas Water Heater, Microwave, Range Hood, Refrigerator, Self Cleaning Oven, Washer
Bathrooms
3 Full Bathrooms, 1 Half Bathroom
Cooling
Ceiling Fan(s), Central Air
Flooring
Ceramic Tile, Hardwood
Heating
Central, Electric
Laundry Features
Electric Dryer Hookup, In Hall, Laundry Closet, Upper Level
Exterior
Architectural Style
Cluster Home, Traditional
Community Features
Homeowners Assoc, Near Public Transport, Near Schools, Near Shopping, Near Trails/ Greenway, Park
Construction Materials
Brick Front, Cement Siding, Hardi Plank Type
Exterior Features
Balcony
Other Structures
None
Parking Features
Driveway, Garage
Roof
Composition, Shingle
Security Features
Fire Alarm, Security System Owned, Smoke Detector(s)
Financial
HOA Fee
$145
HOA Frequency
Monthly
Tax Year
2024
Taxes
$9,950
Map
Contact Us
Mortgage Calculator
Similar Listings Nearby
- 1297 Conway Road
Decatur, GA$900,000
0.44 miles away
- 1554 Columbia Circle
Decatur, GA$899,900
1.59 miles away
- 239 Kings Highway
Decatur, GA$899,900
1.31 miles away
- 47 Roseclair Drive SE
Atlanta, GA$899,000
1.71 miles away
- 2809 Glenwood Avenue SE
Atlanta, GA$897,900
1.90 miles away
- 108 Kirk Crossing Drive
Decatur, GA$895,000
0.62 miles away
- 96 Dartmouth Avenue
Avondale Estates, GA$890,000
0.60 miles away
- 278 1st Avenue
Avondale Estates, GA$875,000
1.62 miles away
- 26 Kensington Road
Avondale Estates, GA$860,000
1.10 miles away
- 1602 Windsor Walk
Avondale Estates, GA$850,000
1.45 miles away

518 Hargrove Lane
Decatur, GA
LIGHTBOX-IMAGES




















































































































































































































































































































































































































































































































































