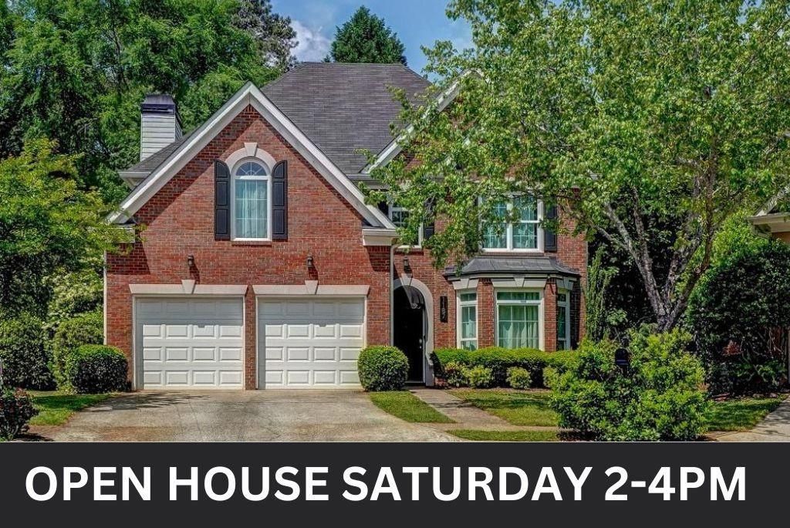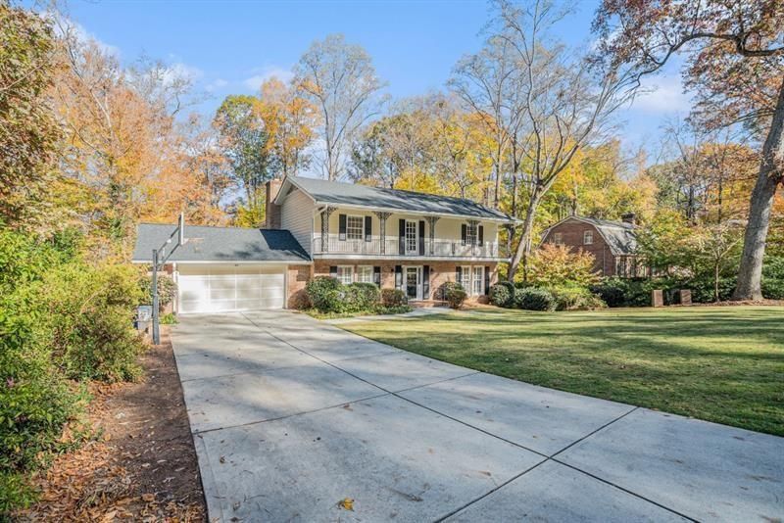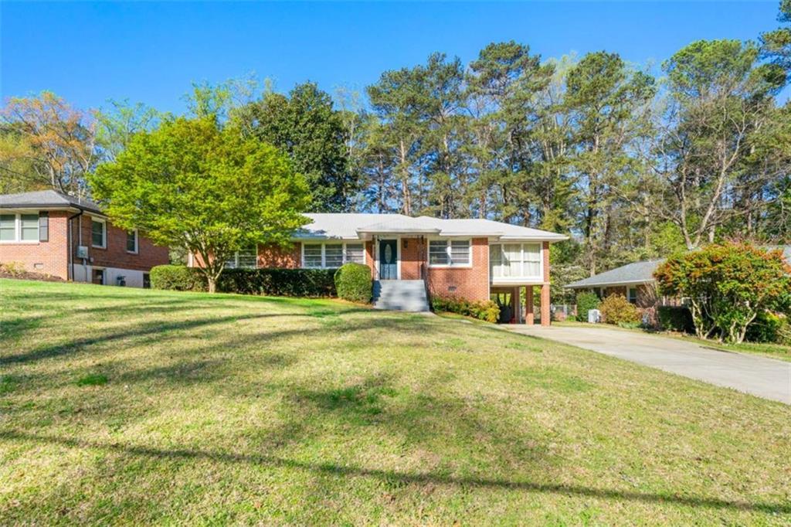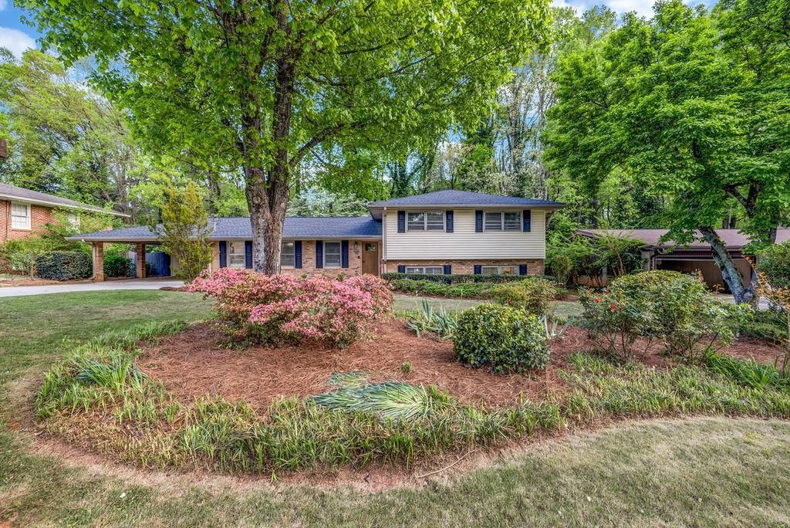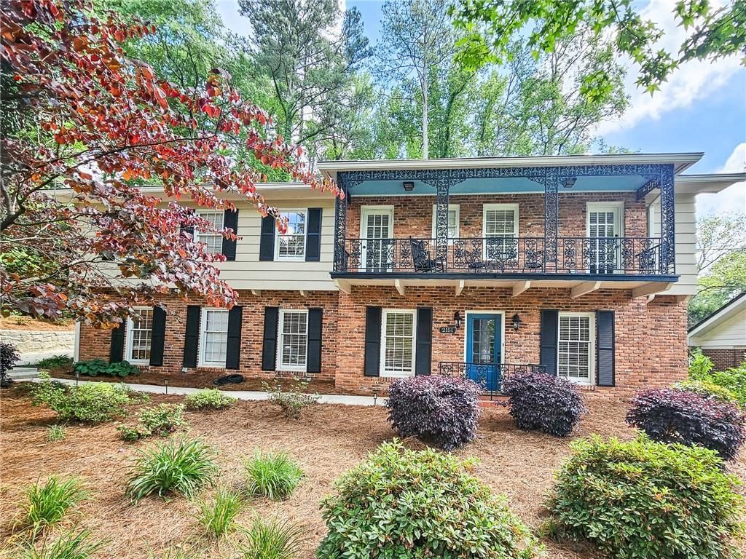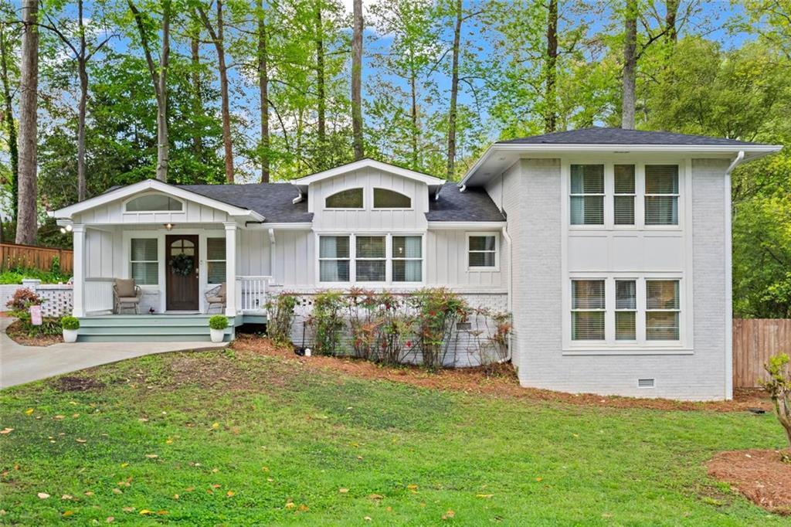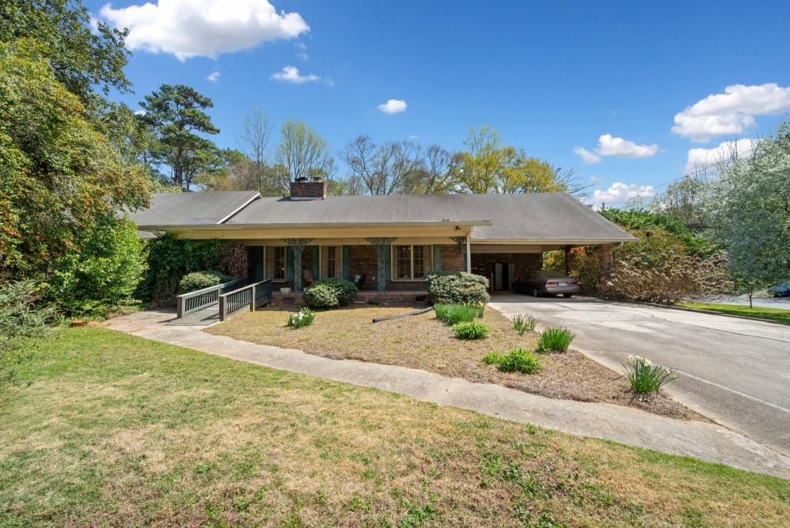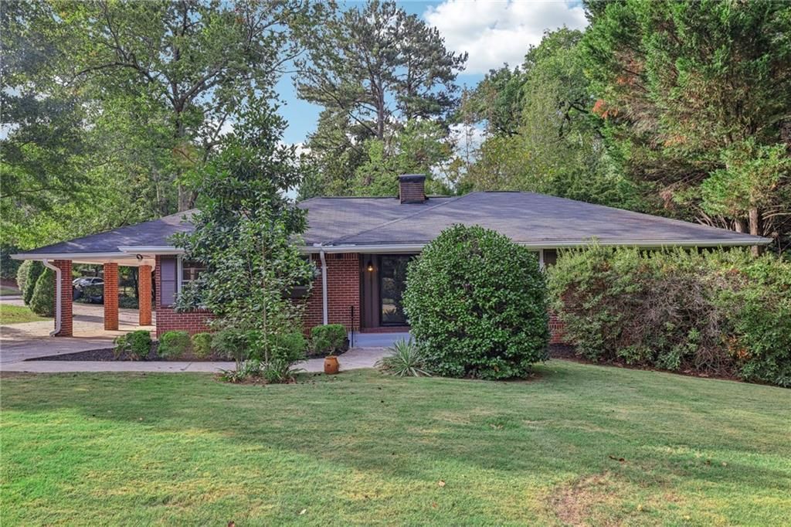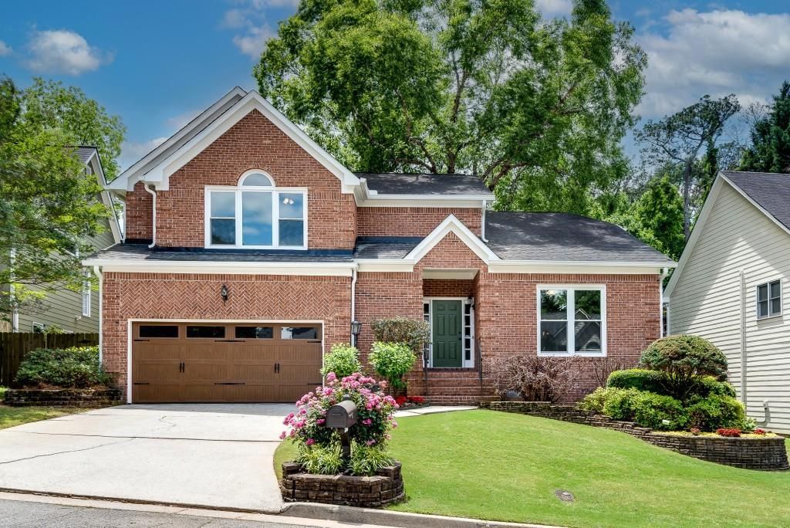With abundant natural light, a renovated kitchen and an open floor plan, this 3 bedroom, 2.5 bath home is the perfect blend of style, convenience and comfort. As you step inside, you are greeted with a generous 2 story foyer and a separate dining room that flows to an expansive family room with fireplace and built ins, overlooking a bright and light, immaculate, newly renovated chef’s kitchen with quartz countertops, stainless steel appliances and tons of cabinets. Rounding out the first floor is an oversized sunroom featuring vaulted ceiling flanked with skylights and walls of windows overlooking a large, level and landscaped fenced yard, providing plenty of room for relaxation and ideal for entertaining and everyday living. Upstairs, you’ll find a large primary bedroom with hardwoods and a spa-inspired bath with a generous walk-in closet plus two spacious secondary bedrooms, Jack and Jill bath and an upstairs laundry. You’ll love the thoughtful upgrades, including new, south-facing windows, two new HVAC systems, new concrete patio, upgraded lighting and much more. Tucked away at the back of a quiet and friendly cul de sac street, the location of this home is unbeatable- just minutes to the new CHOA Hospital, Emory DeKalb, Emory, CDC and the VA. Moments from Downtown Decatur with amazing restaurants, shops and fun, family friendly festivals. Across the street from Lulah Hills, an exciting mixed-use development with retail, restaurant, office and housing, plus the PATH Foundation greenway trail connecting Lulah Hills to Emory University. This amazing home offers a prime opportunity to live in a vibrant community so close to everywhere you want to be!
Listing Provided Courtesy of Bolst, Inc.
Property Details
Price:
$650,000
MLS #:
7571159
Status:
Active
Beds:
3
Baths:
3
Address:
1187 Druid Walk
Type:
Single Family
Subtype:
Single Family Residence
Subdivision:
Druid Walk
City:
Decatur
Listed Date:
May 1, 2025
State:
GA
Finished Sq Ft:
2,533
Total Sq Ft:
2,533
ZIP:
30033
Year Built:
1995
Schools
Elementary School:
Laurel Ridge
Middle School:
Druid Hills
High School:
Druid Hills
Interior
Appliances
Dishwasher, Disposal, Gas Cooktop, Refrigerator, Other
Bathrooms
2 Full Bathrooms, 1 Half Bathroom
Cooling
Ceiling Fan(s), Central Air
Fireplaces Total
1
Flooring
Carpet, Hardwood
Heating
Central
Laundry Features
Upper Level
Exterior
Architectural Style
Traditional
Community Features
Near Public Transport, Near Schools, Near Shopping, Near Trails/ Greenway, Other
Construction Materials
Brick, Brick Front
Exterior Features
Awning(s), Private Entrance, Private Yard, Rain Gutters
Other Structures
None
Parking Features
Garage, Garage Faces Front
Roof
Composition
Security Features
Smoke Detector(s)
Financial
HOA Fee
$825
HOA Frequency
Annually
HOA Includes
Maintenance Grounds
Tax Year
2024
Taxes
$7,266
Map
Contact Us
Mortgage Calculator
Similar Listings Nearby
- 1883 ACUBA Lane
Atlanta, GA$799,000
1.68 miles away
- 1468 North Amanda Circle
Atlanta, GA$769,900
1.79 miles away
- 2921 Country Squire Lane
Decatur, GA$739,500
0.87 miles away
- 2151 Desmond Drive
Decatur, GA$730,000
1.48 miles away
- 1125 Blackshear Drive
Decatur, GA$720,000
1.14 miles away
- 2171 Azalea Circle
Decatur, GA$700,000
1.20 miles away
- 643 Webster Drive
Decatur, GA$700,000
1.84 miles away
- 1436 Diamond Head Drive Drive
Decatur, GA$685,000
0.67 miles away
- 2347 Lavista Road NE
Atlanta, GA$675,000
1.68 miles away
- 3007 Frazier Court
Decatur, GA$675,000
1.17 miles away

1187 Druid Walk
Decatur, GA
LIGHTBOX-IMAGES

