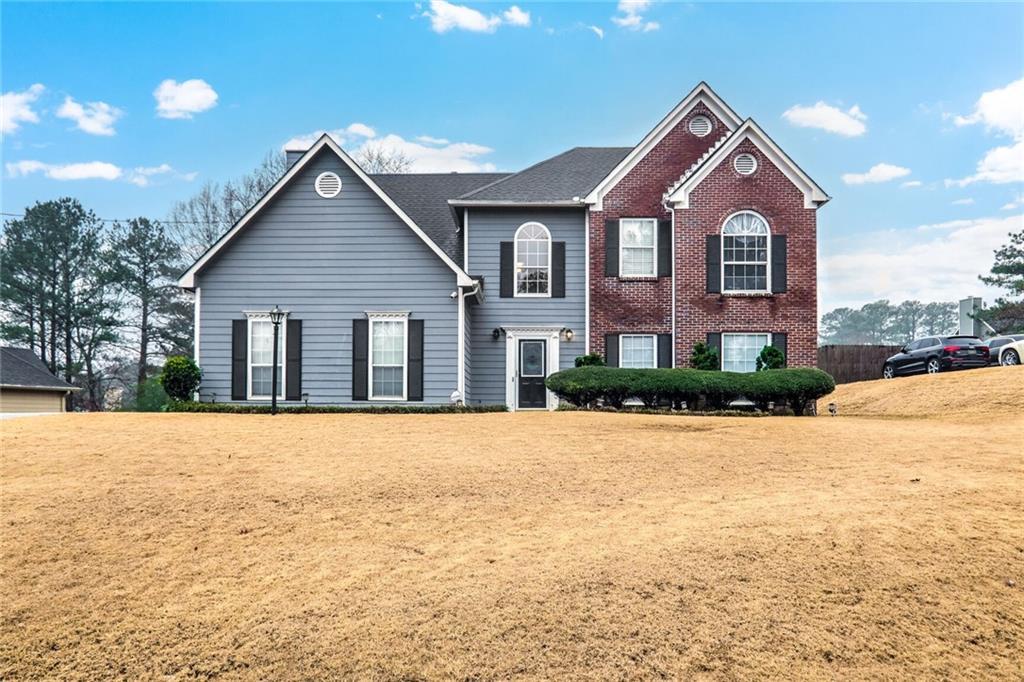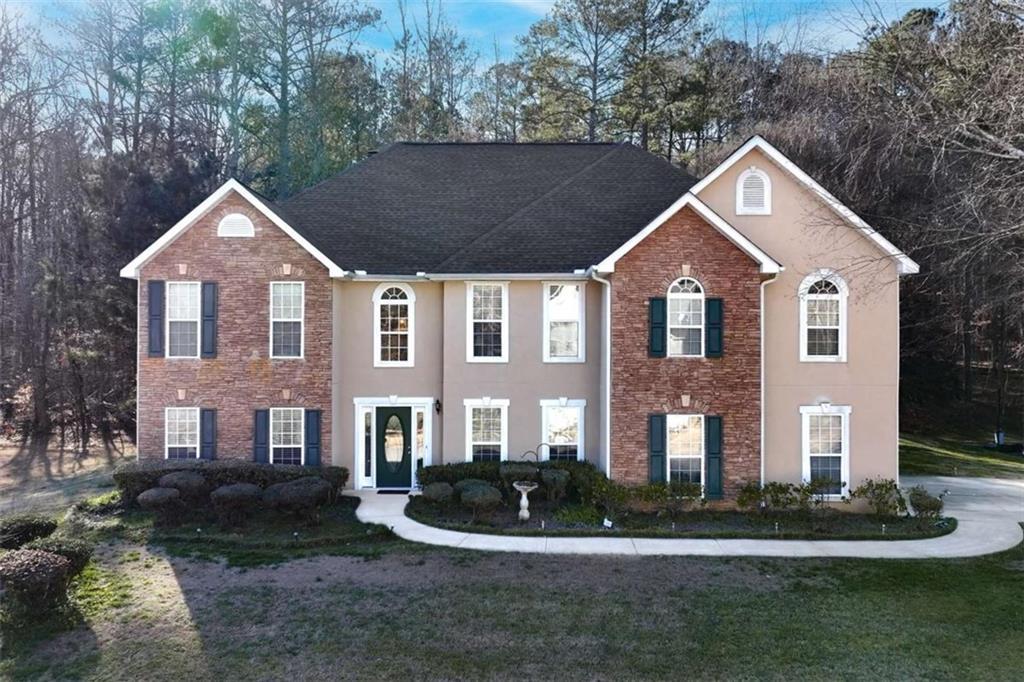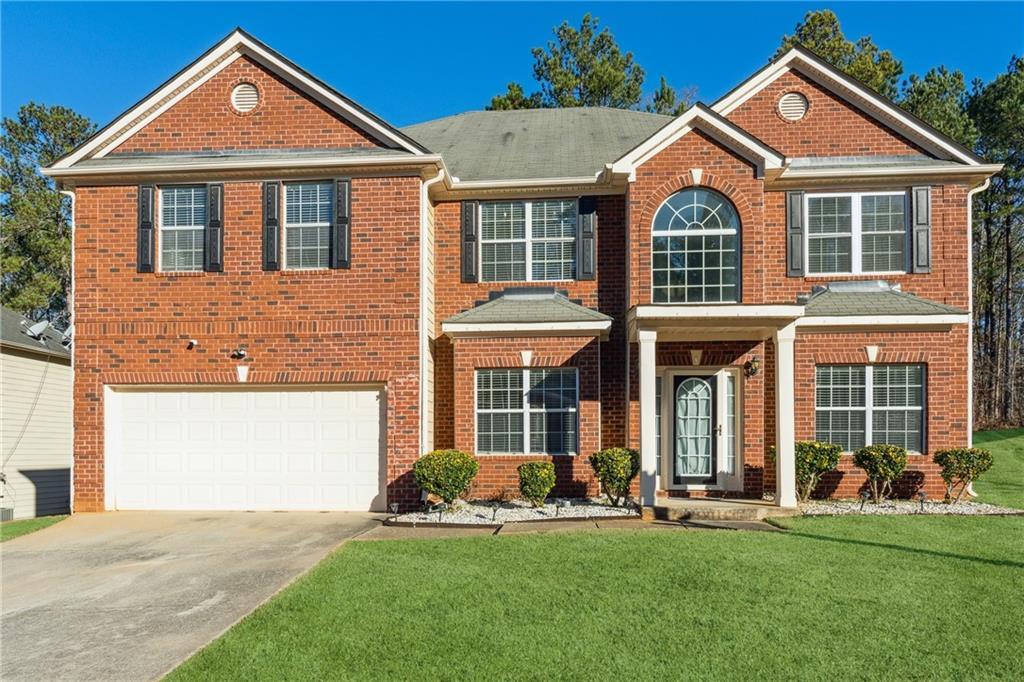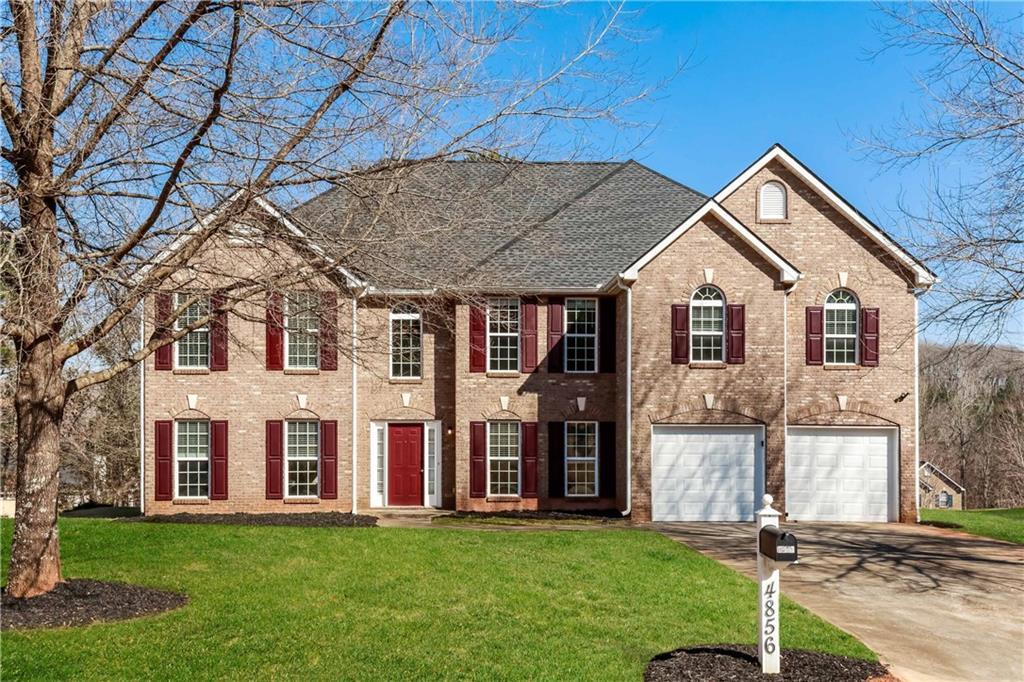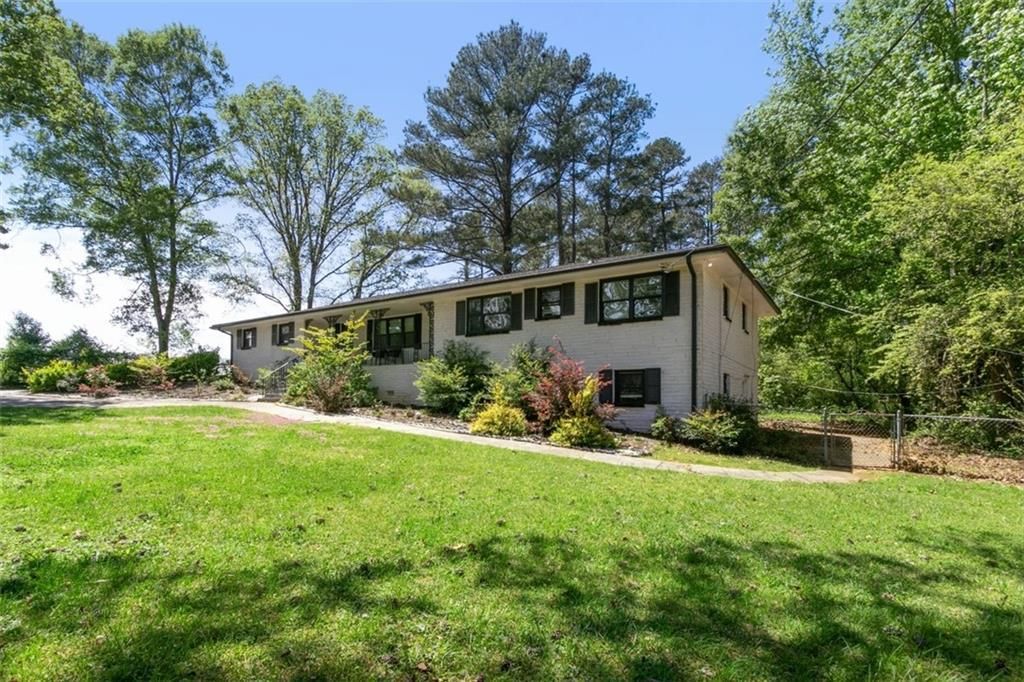This 4-bedroom 2.5 2.5-bath modern home between Chapel Hill and Riverbend Subdivision offers inspiring indoor spaces and huge, beautifully landscaped outdoor space (close to shopping and schools) with just the right charm for a single family. The house features tray ceilings, crown molding, wainescoting, a sunroom with French doors, a family room, living room, dining room, half bath, and an open eat-in kitchen w/breakfast bar overlooking the family room all on the main level making it perfect for entertaining or kicking back and watching the sunset after a long day. All 4 bedrooms and 2 full baths are located upstairs. An oversized master bedroom features tray ceilings, a walk-in closet, and an extra storage area. The master bathroom offers, a double vanity, separate shower, and soaking bath. This luxurious present-day home features impeccable finishes throughout including crown molding, wainescoting, original hardwood flooring, laminate wood flooring, ceramic tile flooring, well-kept carpet in bedrooms, fenced-in backyard, new lighting with a soft monochromatic palette, sky bell doorbell camera, security alarm, a clean lines landscaped lot, and cozy patio extended to the length of the home presenting a great environment for outdoor entertainment. ALL SHOWING MUST BE SCHEDULED VIA SHOWING TIME 24 HOURS IN ADVANCE.
Listing Provided Courtesy of HomeSmart
Property Details
Price:
$377,000
MLS #:
7508557
Status:
Active
Beds:
4
Baths:
3
Address:
3805 Dogwood Farm Road
Type:
Single Family
Subtype:
Single Family Residence
Subdivision:
Chapel Hill
City:
Decatur
Listed Date:
Jan 17, 2025
State:
GA
Finished Sq Ft:
3,008
Total Sq Ft:
3,008
ZIP:
30034
Year Built:
1994
Schools
Elementary School:
Chapel Hill – Dekalb
Middle School:
Chapel Hill – Dekalb
High School:
Southwest Dekalb
Interior
Appliances
Dishwasher, Disposal, Gas Cooktop, Gas Oven, Gas Water Heater
Bathrooms
2 Full Bathrooms, 1 Half Bathroom
Cooling
Ceiling Fan(s), Central Air, Electric, Zoned
Fireplaces Total
1
Flooring
Carpet, Ceramic Tile, Hardwood, Laminate
Heating
Central, Forced Air, Natural Gas, Zoned
Laundry Features
Electric Dryer Hookup, In Hall, Laundry Room, Upper Level
Exterior
Architectural Style
Contemporary, Traditional
Community Features
None
Construction Materials
Brick, Wood Siding
Exterior Features
Private Entrance, Private Yard
Other Structures
None
Parking Features
Driveway, Garage, Garage Door Opener, Garage Faces Side, Kitchen Level, Parking Pad
Parking Spots
2
Roof
Shingle
Security Features
Secured Garage/ Parking, Security Service, Security System Owned, Smoke Detector(s)
Financial
Tax Year
2024
Taxes
$1,151
Map
Contact Us
Mortgage Calculator
Similar Listings Nearby
- 4734 Eagles Ridge Loop
Lithonia, GA$475,000
1.13 miles away
- 3920 Vine Gate Drive
Lithonia, GA$459,995
1.30 miles away
- 3307 Pointe Bleue Court
Decatur, GA$439,000
1.51 miles away
- 3736 Busker Mill Lane
Ellenwood, GA$429,900
1.87 miles away
- 3878 Brookside Parkway
Decatur, GA$429,000
1.00 miles away
- 4856 Topsfield Trail
Lithonia, GA$428,000
1.44 miles away
- 4497 Black Water Cove
Ellenwood, GA$424,999
1.13 miles away
- 4701 Cleveland Road
Lithonia, GA$400,000
1.44 miles away
- 3501 Wesley Chapel Road
Decatur, GA$399,900
1.34 miles away
- 4549 Clarks Creek Terrace
Ellenwood, GA$399,900
1.42 miles away

3805 Dogwood Farm Road
Decatur, GA
LIGHTBOX-IMAGES

