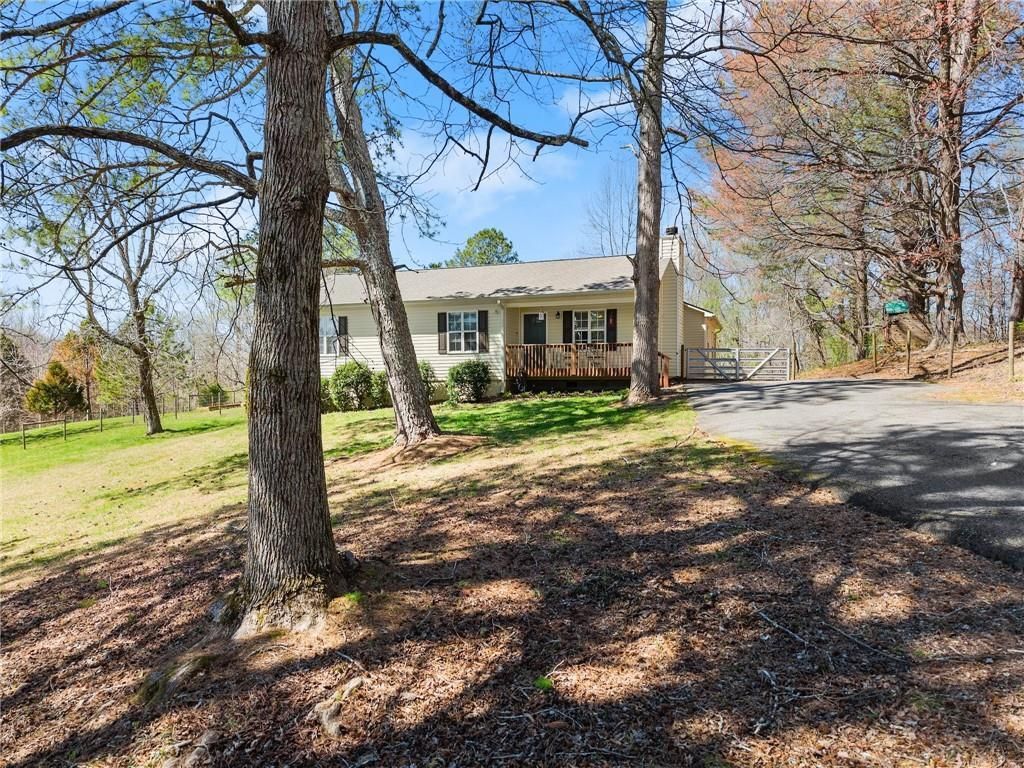Charming Ranch Home with Basement on 1.3 Private Acres – No HOA!
Welcome to this beautiful ranch-style home featuring a full, partially finished basement and a spacious layout perfect for comfortable living and entertaining. The inviting great room flows into a separate dining area, while the gourmet kitchen offers clear views to the cozy family room—ideal for everyday living.
The master suite is a true retreat, showcasing elegant tray ceilings, a walk-in closet, and a luxurious master bath with a separate tub and shower. Additional features include a private, wooded backyard offering serene views and plenty of room to relax or explore.
Enjoy the convenience of a custom 18 x 25 metal workshop with electricity—perfect for hobbies, storage, or workspace. All of this, with no HOA and located just minutes from Lake Lanier, GA 400, Hwy 136, local parks, hospitals, shopping, and dining.
Don’t miss out—this is a must-see property!
Welcome to this beautiful ranch-style home featuring a full, partially finished basement and a spacious layout perfect for comfortable living and entertaining. The inviting great room flows into a separate dining area, while the gourmet kitchen offers clear views to the cozy family room—ideal for everyday living.
The master suite is a true retreat, showcasing elegant tray ceilings, a walk-in closet, and a luxurious master bath with a separate tub and shower. Additional features include a private, wooded backyard offering serene views and plenty of room to relax or explore.
Enjoy the convenience of a custom 18 x 25 metal workshop with electricity—perfect for hobbies, storage, or workspace. All of this, with no HOA and located just minutes from Lake Lanier, GA 400, Hwy 136, local parks, hospitals, shopping, and dining.
Don’t miss out—this is a must-see property!
Listing Provided Courtesy of Keller Williams Realty Community Partners
Property Details
Price:
$430,000
MLS #:
7576947
Status:
Active
Beds:
4
Baths:
2
Address:
482 Henry Pirkle Drive
Type:
Single Family
Subtype:
Single Family Residence
City:
Dawsonville
Listed Date:
May 9, 2025
State:
GA
Total Sq Ft:
1,467
ZIP:
30534
Year Built:
2016
Schools
Elementary School:
Kilough
Middle School:
Dawson County
High School:
Dawson County
Interior
Appliances
Dishwasher, Electric Range, Electric Water Heater
Bathrooms
2 Full Bathrooms
Cooling
Ceiling Fan(s), Central Air, Heat Pump
Fireplaces Total
1
Flooring
Carpet
Heating
Heat Pump
Laundry Features
Laundry Room
Exterior
Architectural Style
Ranch
Community Features
None
Construction Materials
Cement Siding
Exterior Features
Garden, Rain Gutters, Storage
Other Structures
Barn(s), Outbuilding, Storage, Workshop
Parking Features
Garage
Roof
Composition
Security Features
None
Financial
Tax Year
2024
Taxes
$2,583
Map
Contact Us
Mortgage Calculator
Similar Listings Nearby
- 96 Mayfair Street
Dawsonville, GA$518,100
1.57 miles away
- 919 Price Road
Dawsonville, GA$515,000
1.48 miles away
- 112 Mayfair Street
Dawsonville, GA$503,535
1.60 miles away
- 52 Gresham Court
Dawsonville, GA$497,875
1.53 miles away
- 115 Mayfair Street
Dawsonville, GA$488,275
1.65 miles away
- 101 Mayfair Street
Dawsonville, GA$449,900
1.63 miles away
- 1185 Harmony CH RD
Dawsonville, GA$419,000
0.57 miles away
- 162 Grant Road W
Dawsonville, GA$375,000
1.11 miles away
- 307 Robertson Road
Dawsonville, GA$359,900
1.05 miles away

482 Henry Pirkle Drive
Dawsonville, GA
LIGHTBOX-IMAGES












































































































































































































































































































































































































