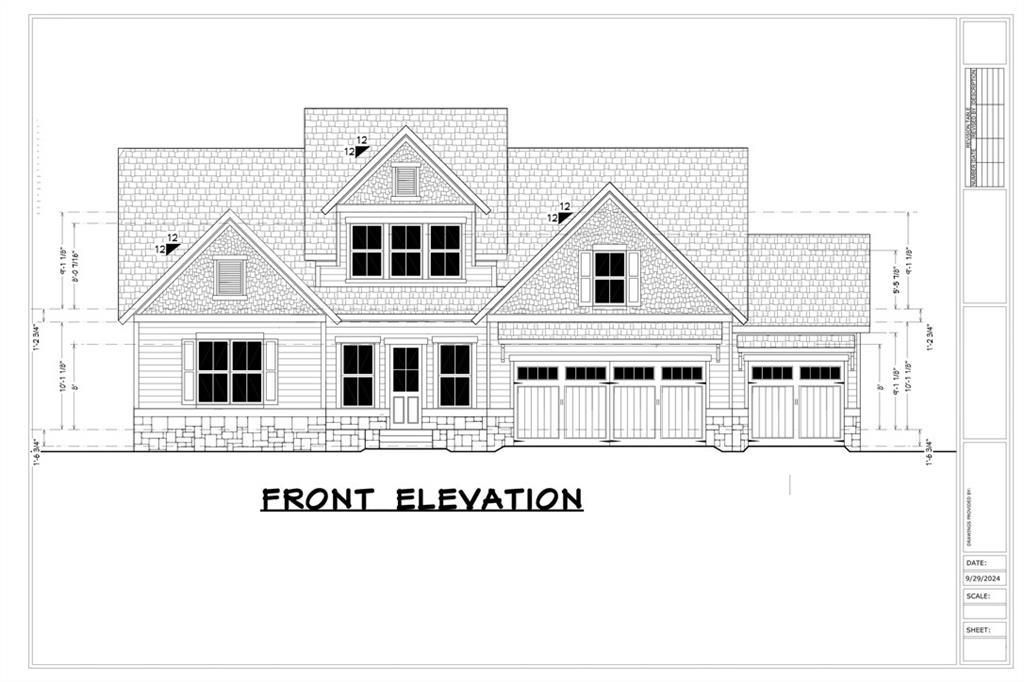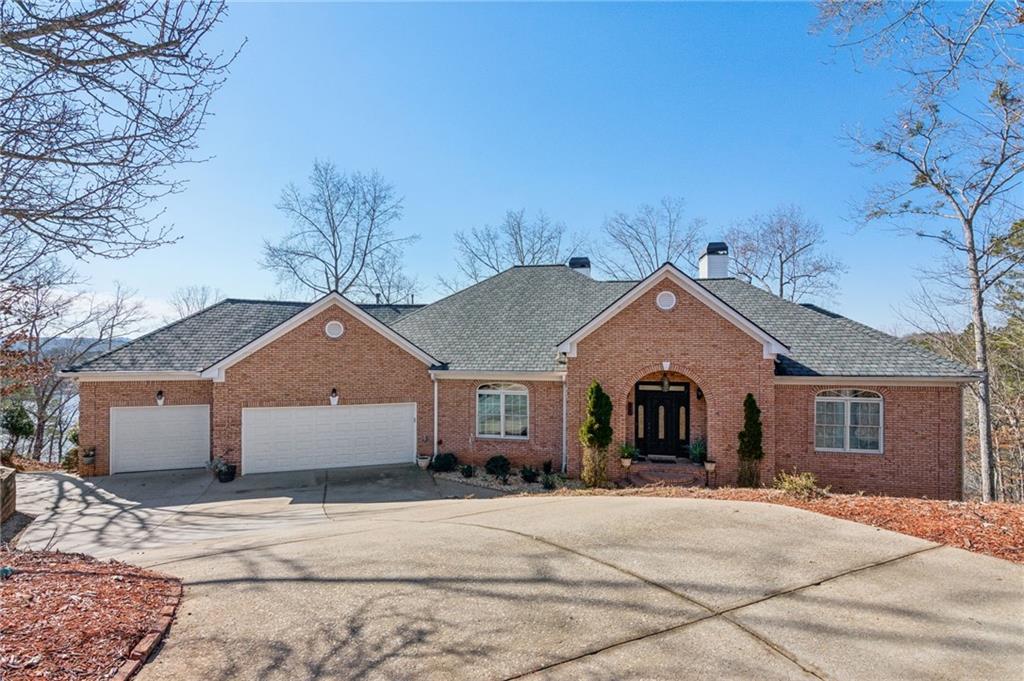LOCATION, LOCATION, LOCATION! Welcome to your future home located on the serene, peaceful, deep waters of Lake Lanier in Dawsonville, GA! Just 4 minutes from GA 400! Great schools, hospitals, restaurants, and shopping are just minutes away! This lake retreat offers a very gentle, short walk to a double slip party dock in deep water with plenty of room for a pool!
Come inside from a southern-style front porch to a spacious formal dining room and a cozy office with a fireplace just off the foyer. Continue to the family room that has a soaring cathedral ceiling, a new, custom stone fireplace, and custom-built cabinets. Newly refinished hardwood floors and tons of natural light throughout.
The kitchen is completely remodeled, featuring an island, double ovens, a gas cooktop, a farm-style sink, and a separate wine/coffee bar. Walk-in pantry and breakfast bar provide added convenience, and the eat-in kitchen is perfect for casual dining.
The main-level master bedroom offers gorgeous lake views and a spacious master bath with separate his/her closets, double vanities, and a soaking tub. Just off the master bath, the laundry room offers double entrances for ease of use. A hidden staircase just off the master bedroom.
Upstairs, you’ll find secondary bedrooms with a Jack and Jill bath, plus a bedroom with a private en-suite bathroom. A media/game room and additional craft room offer endless possibilities for entertainment and creativity. Two staircases lead to the second level, providing convenient access to all areas of the home.
The unfinished space above the extra-deep three-car garage is ready to be transformed into another bedroom or additional living space, offering even more potential for customization.
The terrace level is a lake lover’s dream, featuring a cozy fireplace, a bar with coffered ceilings, additional bedrooms, a full bath, and a workshop. There is a perfect room that is just waiting to be converted to a fun bunk room for all your extra guests. There is also an unfinished space for storing lake toys and other gear, offering all the storage you need for lakefront living.
With the perfect amount of space, great location, and stunning lake views, this home is a rarity! Schedule your private tour today!
Come inside from a southern-style front porch to a spacious formal dining room and a cozy office with a fireplace just off the foyer. Continue to the family room that has a soaring cathedral ceiling, a new, custom stone fireplace, and custom-built cabinets. Newly refinished hardwood floors and tons of natural light throughout.
The kitchen is completely remodeled, featuring an island, double ovens, a gas cooktop, a farm-style sink, and a separate wine/coffee bar. Walk-in pantry and breakfast bar provide added convenience, and the eat-in kitchen is perfect for casual dining.
The main-level master bedroom offers gorgeous lake views and a spacious master bath with separate his/her closets, double vanities, and a soaking tub. Just off the master bath, the laundry room offers double entrances for ease of use. A hidden staircase just off the master bedroom.
Upstairs, you’ll find secondary bedrooms with a Jack and Jill bath, plus a bedroom with a private en-suite bathroom. A media/game room and additional craft room offer endless possibilities for entertainment and creativity. Two staircases lead to the second level, providing convenient access to all areas of the home.
The unfinished space above the extra-deep three-car garage is ready to be transformed into another bedroom or additional living space, offering even more potential for customization.
The terrace level is a lake lover’s dream, featuring a cozy fireplace, a bar with coffered ceilings, additional bedrooms, a full bath, and a workshop. There is a perfect room that is just waiting to be converted to a fun bunk room for all your extra guests. There is also an unfinished space for storing lake toys and other gear, offering all the storage you need for lakefront living.
With the perfect amount of space, great location, and stunning lake views, this home is a rarity! Schedule your private tour today!
Listing Provided Courtesy of Keller Williams Realty Community Partners
Property Details
Price:
$1,650,000
MLS #:
7610217
Status:
Active
Beds:
6
Baths:
5
Address:
27 Lakeshore Circle
Type:
Single Family
Subtype:
Single Family Residence
City:
Dawsonville
Listed Date:
Jul 6, 2025
State:
GA
Total Sq Ft:
8,501
ZIP:
30534
Year Built:
2003
Schools
Elementary School:
Kilough
Middle School:
Dawson County
High School:
Dawson County
Interior
Appliances
Dishwasher, Disposal, Double Oven, Gas Cooktop, Microwave, Range Hood
Bathrooms
4 Full Bathrooms, 1 Half Bathroom
Cooling
Ceiling Fan(s), Central Air, Zoned
Fireplaces Total
4
Flooring
Carpet, Hardwood, Tile
Heating
Central
Laundry Features
Laundry Chute, Laundry Room
Exterior
Architectural Style
Traditional
Community Features
None
Construction Materials
Brick, Cement Siding
Exterior Features
Private Yard, Rain Gutters
Other Structures
None
Parking Features
Driveway, Garage, Garage Door Opener, Garage Faces Side, Kitchen Level
Roof
Composition
Security Features
Carbon Monoxide Detector(s), Smoke Detector(s)
Financial
Tax Year
2024
Taxes
$5,646
Map
Contact Us
Mortgage Calculator
Similar Listings Nearby
- 6113 Deepwater Cove
Gainesville, GA$1,800,000
0.69 miles away
- 37 Ridgetop Court
Dawsonville, GA$1,799,000
1.34 miles away
- 221 Hickory Nut Trail
Dawsonville, GA$1,795,000
1.84 miles away
- 110 Peninsula Way
Dawsonville, GA$1,600,000
1.66 miles away
- 710 NIGHT FIRE Drive
Dawsonville, GA$1,600,000
1.19 miles away
- 85A Nix Point Road
Dawsonville, GA$1,450,000
1.48 miles away
- 537 Chestatee View Drive
Dawsonville, GA$1,450,000
0.30 miles away
- 6462 Waterscape Ridge
Gainesville, GA$1,350,000
1.17 miles away
- 1070 Dogwood Way
Dawsonville, GA$1,329,000
1.21 miles away

27 Lakeshore Circle
Dawsonville, GA
LIGHTBOX-IMAGES




























































































































































































































































































































































































































































































































































































































































































































































































