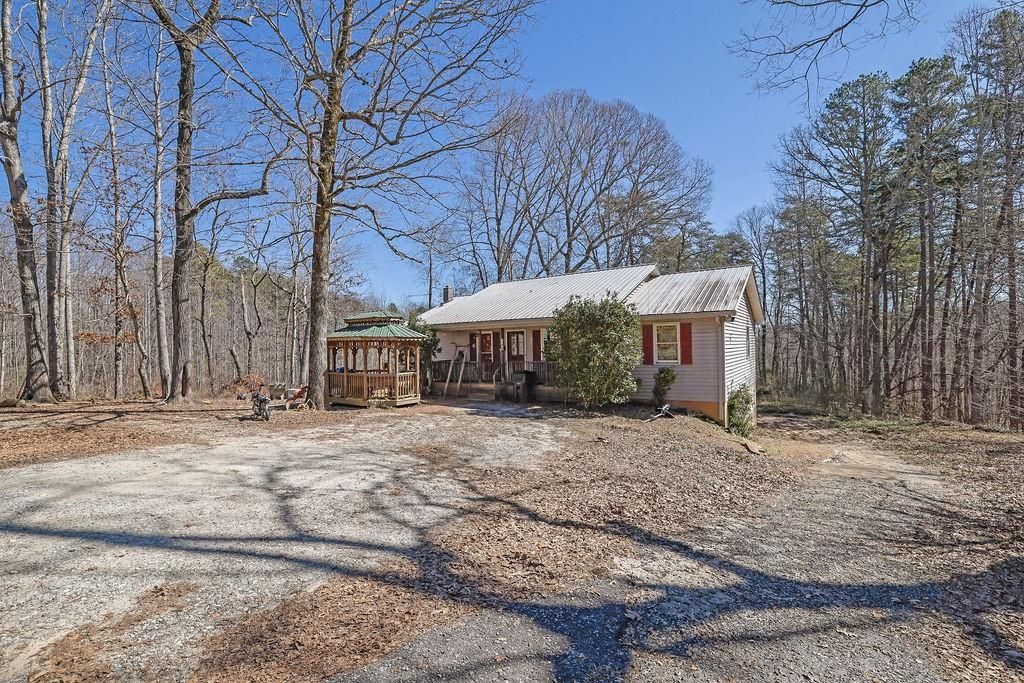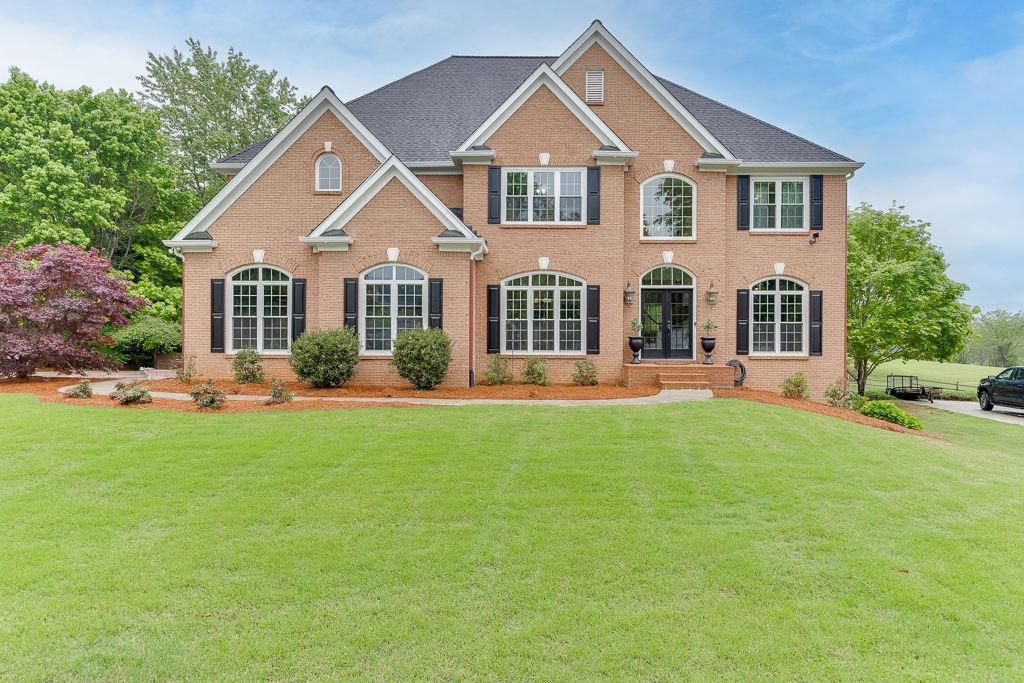To provide confidence and clarity in today’s market, the seller obtained a professional appraisal from D.S. Murphy in JUNE 2025. The list price has been adjusted to reflect the appraised value of this STUNNING home with breathtaking lake views. It has been meticulously cared for, offering spectacular sunsets that make every evening feel special. Situated on a partially fenced, spacious ¾-acre lot, it provides both privacy and plenty of room to enjoy outdoor living. Though nestled in a peaceful, quiet setting, it’s just a short drive from the shops and conveniences of Dawsonville and the beauty and outdoor activities of Dahlonega—offering the perfect balance of tranquility and accessibility.
Designed for comfort and entertaining, the home features two spacious Owner’s suites for added privacy and convenience. Step inside to beautiful new wide-plank hardwood flooring that flows seamlessly throughout the main level and hallways, complementing a gorgeous floor-to-ceiling stacked stone fireplace with a custom mantle. Every detail has been thoughtfully crafted, from the expansive moulding and coffered ceilings to the exposed beams in the keeping room and several bedrooms—adding warmth and character throughout.
The chef’s kitchen is a true showstopper, boasting brand-new quartz countertops, an oversized island, and an elegant bar area perfect for hosting. A huge walk-in pantry provides excellent storage, while the adjacent laundry and mudroom make daily routines effortless. Updated lighting throughout the home enhances its inviting ambiance, striking the perfect balance between modern and timeless.
Step outside to your private backyard oasis, where a sparkling saltwater Pebble Tec pool and spa with a heater invite year-round relaxation. The beautifully landscaped front and back yards are supported by a full sprinkler system for easy maintenance. A spacious three-car garage and extra-wide driveway offer abundant parking and storage. Additional features include plantation shutters, whole-house surge protection, an alarm system, a transferable home warranty, and a NEW ROOF AND GUTTERS (2022).
The full finished terrace level adds even more living space, with both finished and unfinished storage to meet all your needs. This home is more than just beautiful—it’s been lovingly maintained with care and attention to detail, making it truly move-in ready. With incredible lake views, generous space, thoughtful upgrades, and a serene yet convenient location, this is a rare opportunity to own a home that truly has it all.
Designed for comfort and entertaining, the home features two spacious Owner’s suites for added privacy and convenience. Step inside to beautiful new wide-plank hardwood flooring that flows seamlessly throughout the main level and hallways, complementing a gorgeous floor-to-ceiling stacked stone fireplace with a custom mantle. Every detail has been thoughtfully crafted, from the expansive moulding and coffered ceilings to the exposed beams in the keeping room and several bedrooms—adding warmth and character throughout.
The chef’s kitchen is a true showstopper, boasting brand-new quartz countertops, an oversized island, and an elegant bar area perfect for hosting. A huge walk-in pantry provides excellent storage, while the adjacent laundry and mudroom make daily routines effortless. Updated lighting throughout the home enhances its inviting ambiance, striking the perfect balance between modern and timeless.
Step outside to your private backyard oasis, where a sparkling saltwater Pebble Tec pool and spa with a heater invite year-round relaxation. The beautifully landscaped front and back yards are supported by a full sprinkler system for easy maintenance. A spacious three-car garage and extra-wide driveway offer abundant parking and storage. Additional features include plantation shutters, whole-house surge protection, an alarm system, a transferable home warranty, and a NEW ROOF AND GUTTERS (2022).
The full finished terrace level adds even more living space, with both finished and unfinished storage to meet all your needs. This home is more than just beautiful—it’s been lovingly maintained with care and attention to detail, making it truly move-in ready. With incredible lake views, generous space, thoughtful upgrades, and a serene yet convenient location, this is a rare opportunity to own a home that truly has it all.
Listing Provided Courtesy of Keller Williams Realty Atlanta Partners
Property Details
Price:
$924,900
MLS #:
7588595
Status:
Active
Beds:
4
Baths:
5
Address:
486 Gold Bullion Drive E
Type:
Single Family
Subtype:
Single Family Residence
Subdivision:
Gold Creek
City:
Dawsonville
Listed Date:
May 30, 2025
State:
GA
Finished Sq Ft:
5,520
Total Sq Ft:
5,520
ZIP:
30534
Year Built:
2006
Schools
Elementary School:
Robinson
Middle School:
Dawson County
High School:
Dawson County
Interior
Appliances
Dishwasher, Double Oven, Gas Range, Gas Water Heater, Microwave
Bathrooms
4 Full Bathrooms, 1 Half Bathroom
Cooling
Ceiling Fan(s), Central Air
Fireplaces Total
1
Flooring
Hardwood
Heating
Forced Air, Natural Gas
Laundry Features
Common Area, Laundry Room, Main Level
Exterior
Architectural Style
Craftsman
Community Features
Street Lights
Construction Materials
Brick, Brick Front
Exterior Features
Private Yard, Other
Other Structures
None
Parking Features
Attached, Garage
Roof
Composition
Security Features
Security Service, Smoke Detector(s)
Financial
HOA Fee
$600
HOA Frequency
Annually
Tax Year
2024
Taxes
$4,705
Map
Contact Us
Mortgage Calculator
Similar Listings Nearby
- 344 Herman Rice Road
Dawsonville, GA$999,000
1.26 miles away
- 663 Gold Creek Drive
Dawsonville, GA$759,000
0.37 miles away
- 79 Gold Creek Court
Dawsonville, GA$730,000
0.44 miles away

486 Gold Bullion Drive E
Dawsonville, GA
LIGHTBOX-IMAGES






























































































































































































































