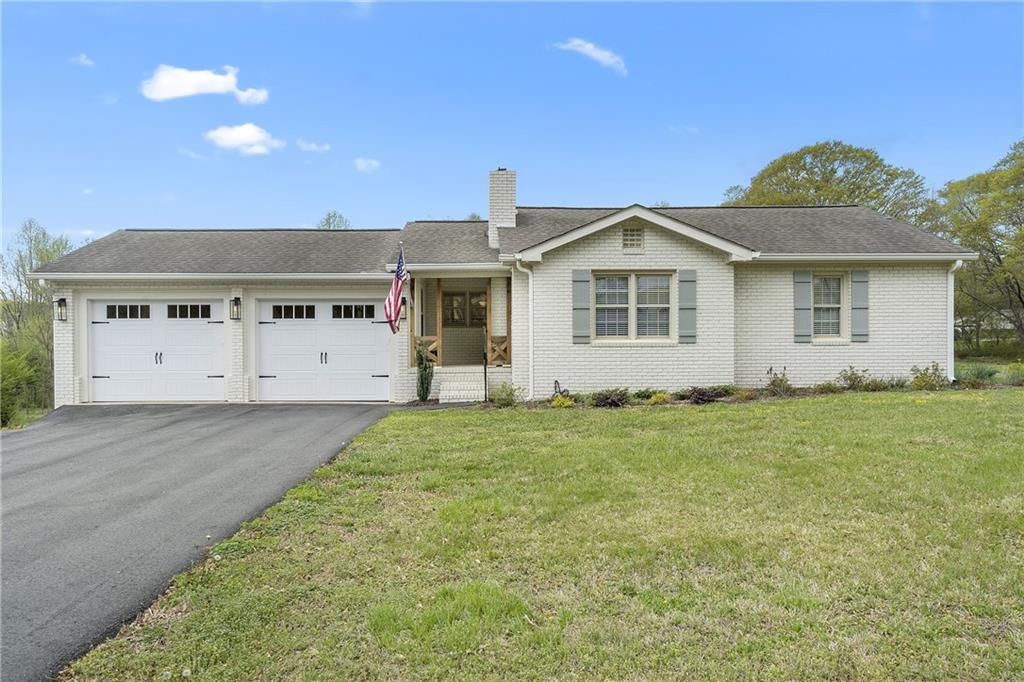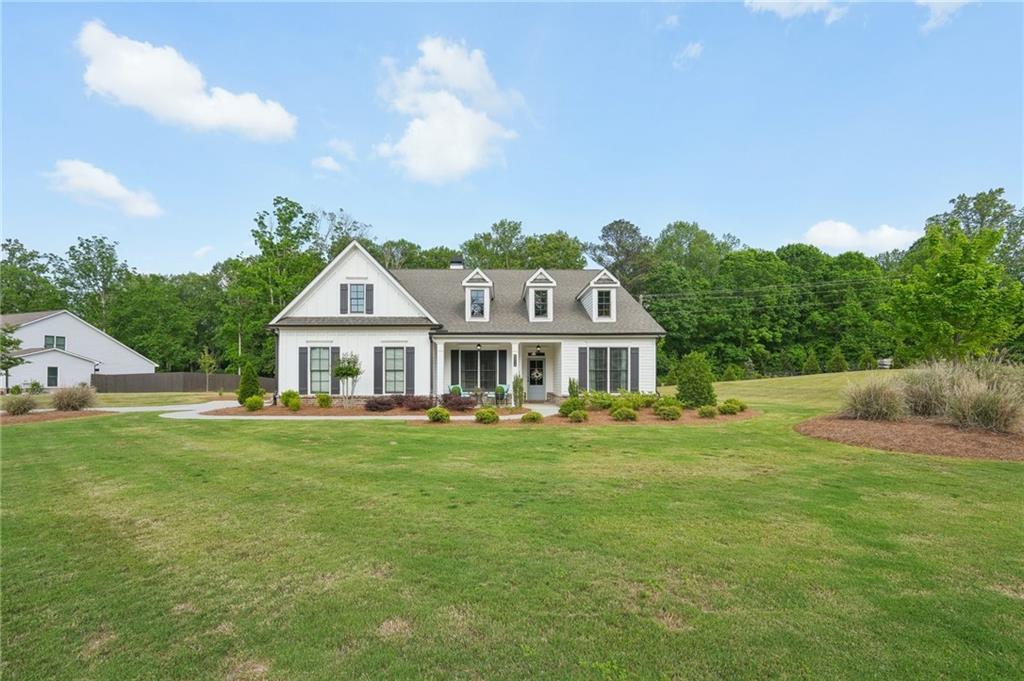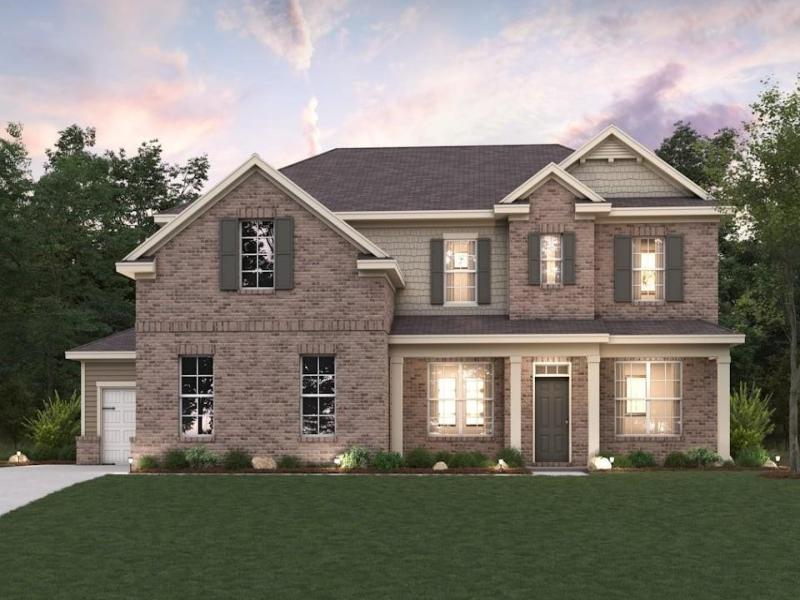**1% loan credit with use of preferred lender to use for rate buy down!** Welcome to a home that feels like it was designed just for you-where thoughtful design, custom finishes, and timeless charm come together in perfect harmony. Nestled in the peaceful community of Fireside Farms, this beautifully crafted residence offers a warm welcome the moment you arrive. Soaring vaulted ceilings and open, light-filled spaces set the tone for effortless living, while custom fireplace cabinetry adds not just functionality but a cozy, refined focal point for gatherings. Accent walls throughout the home infuse personality and elevate every room, making the space feel curated yet comfortable. The main level features three generously sized bedrooms, including a luxurious primary suite with a spa-like bath and a walk-in closet built for your dream wardrobe. Whether you’re winding down or getting ready for the day, this suite offers the retreat you’ve been craving. At the heart of the home is a kitchen that blends modern style with practical beauty-perfect for casual mornings or entertaining guests. With sleek countertops, premium appliances, and smart storage, it’s a space that invites connection. Upstairs, a private fourth bedroom with its own en-suite provides the perfect setup for guests or older children. A large bonus/flex room gives you space to create-think home office, gym, playroom, or media space-the possibilities are endless. Outside enjoy your own personal escape. The custom wood farm fence wraps around the private backyard, creating a safe and charming space for pets, kids, or peaceful afternoons under the sun. The covered patio is ideal for al fresco dinners, morning coffee, or simply unwinding while enjoying the serenity of your surroundings. Located in top-rated Forsyth County schools and just minutes from shopping, dining, and Lake Lanier adventures, this home offers the perfect blend of convenience and quiet living. Photo 38 is a rendering so viewers can visualize the home once the evergreens grow in.
Listing Provided Courtesy of Atlanta Fine Homes Sotheby’s International
Property Details
Price:
$699,000
MLS #:
7608287
Status:
Active
Beds:
4
Baths:
3
Address:
7620 Barnwell Court
Type:
Single Family
Subtype:
Single Family Residence
Subdivision:
Fireside Farms
City:
Dawsonville
Listed Date:
Jul 2, 2025
State:
GA
Total Sq Ft:
2,853
ZIP:
30534
Year Built:
2023
Schools
Elementary School:
Silver City
Middle School:
North Forsyth
High School:
North Forsyth
Interior
Appliances
Dishwasher, Disposal, Microwave, Refrigerator
Bathrooms
3 Full Bathrooms
Cooling
Central Air
Fireplaces Total
1
Flooring
Carpet, Hardwood
Heating
Central
Laundry Features
Other
Exterior
Architectural Style
Traditional
Community Features
Homeowners Assoc, Near Schools, Near Shopping, Playground
Construction Materials
Brick
Exterior Features
Private Entrance
Other Structures
None
Parking Features
Attached, Garage, Garage Door Opener, Kitchen Level, Level Driveway
Roof
Other
Security Features
Smoke Detector(s)
Financial
HOA Fee
$1,200
HOA Frequency
Annually
Tax Year
2024
Taxes
$2,600
Map
Contact Us
Mortgage Calculator
Similar Listings Nearby
- 5125 Dahlonega Highway
Cumming, GA$825,000
1.96 miles away
- 4065 Jot Em Down Road
Cumming, GA$799,000
0.77 miles away
- 6535 Settingdown Creek Drive Dr. Lot 55
Dawsonville, GA$766,730
1.20 miles away
- 6380 Settingdown Creek Drive Dr. Lot 3
Dawsonville, GA$765,865
1.20 miles away
- 28 Dawson Manor Court
Dawsonville, GA$764,000
1.51 miles away
- 5605 Miners Ridge
Cumming, GA$739,990
1.04 miles away
- 6210 Tranquil Pass
Dawsonville, GA$725,000
0.67 miles away
- 7630 Rambling Vale
Cumming, GA$715,000
0.84 miles away
- 6705 Settingdown Creek Dr (Lot 47)
Dawsonville, GA$711,990
1.18 miles away
- 7230 Carruthers Way lot 19
Dawsonville, GA$708,750
0.91 miles away

7620 Barnwell Court
Dawsonville, GA
LIGHTBOX-IMAGES




















































































































































































































































































































































































































































































