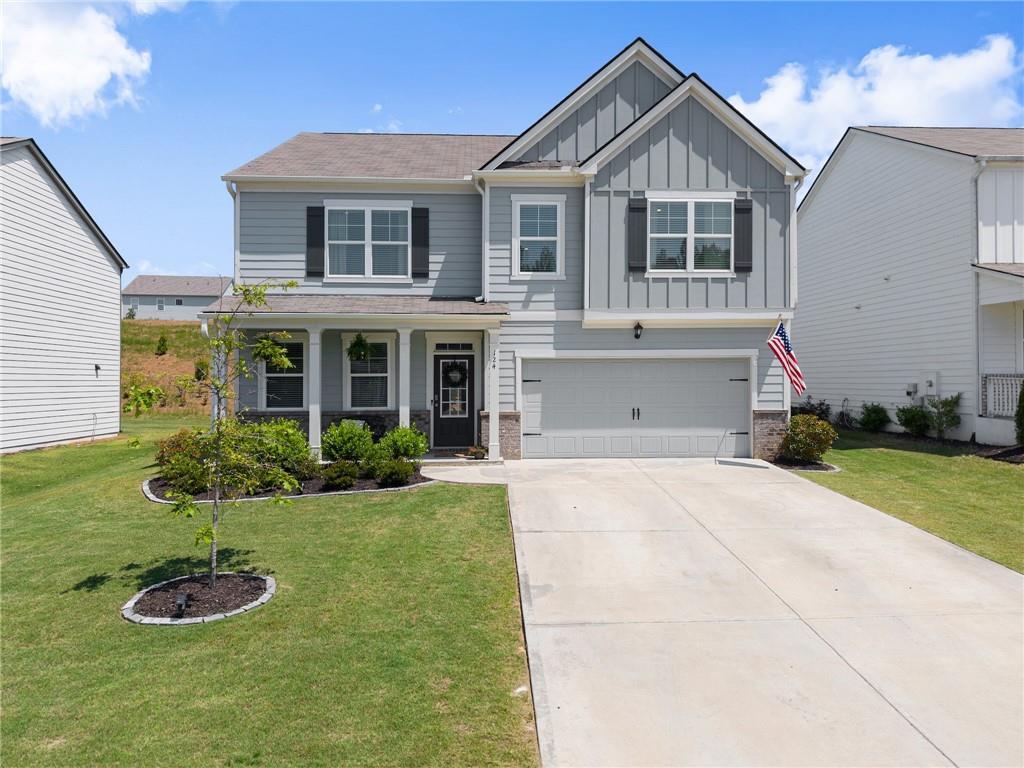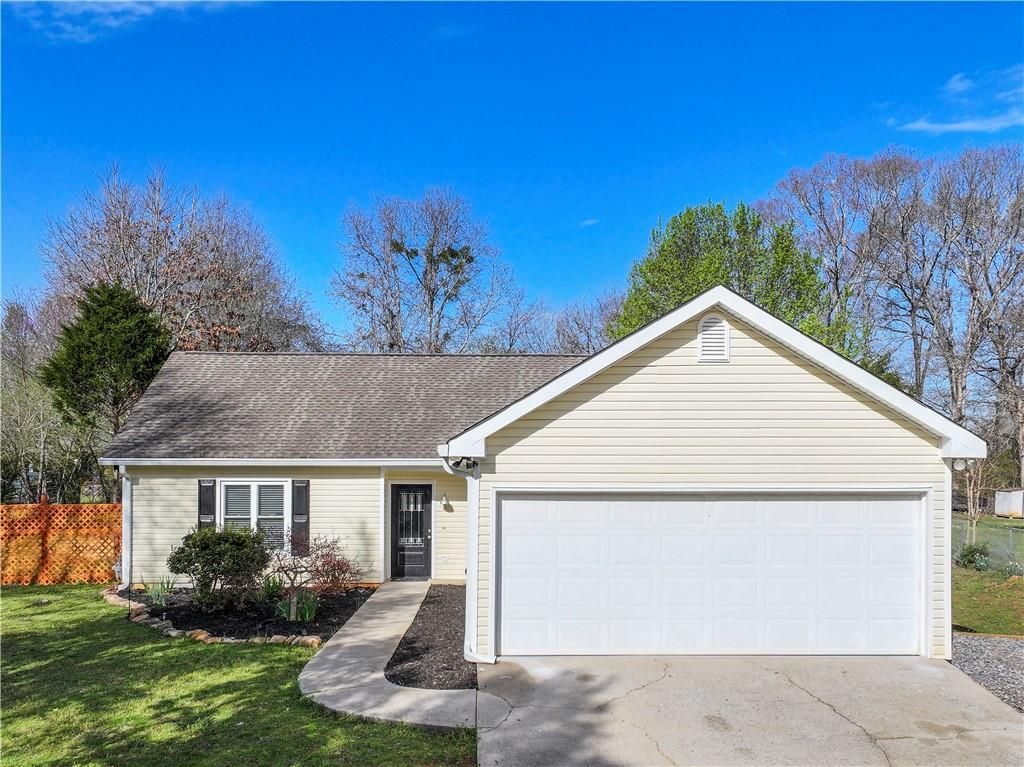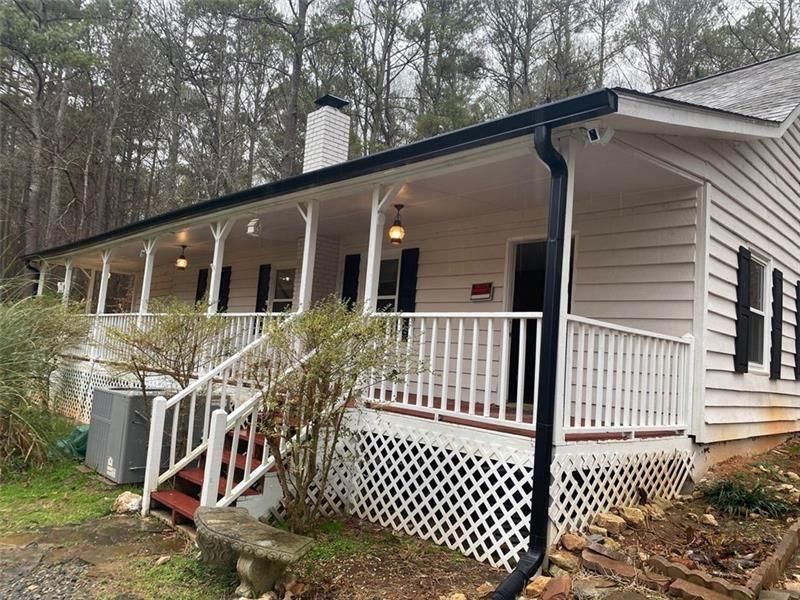Welcome to this beautifully maintained 5-bedroom, 3-bathroom home offering a seamless blend of comfort and functionality. With a full bedroom and full bathroom on the main level, this layout is ideal for guests, multi-generational living, or a private home office. The spacious primary suite features a double vanity, separate tub and shower, and a generous walk-in closet, creating the perfect private retreat.
The heart of the home is the bright, open kitchen with classic white cabinets, stone countertops, a large kitchen island, and a view to the family room. Whether you’re preparing weeknight dinners or entertaining guests, you’ll appreciate the eat-in kitchen and the open-concept dining area that flows effortlessly into the living spaces.
Upstairs, a versatile bonus room offers flexible space for a media room, play area, or home office. The upper-level laundry room adds convenience, while all three full bathrooms are thoughtfully designed with both style and functionality in mind.
Additional highlights include central heating and air, insulated windows with storm shutters, and a two-car garage with front-facing entry and garage door opener. The home sits on a level, landscaped lot with both front and back yards, featuring a welcoming front porch and a rear patio perfect for outdoor enjoyment.
Located on a private paved road in a vibrant, amenity-rich community, you’ll have access to a clubhouse, pool, tennis and pickleball courts, playgrounds, parks, sidewalks, and scenic greenway trails. All of this is just minutes from top-rated schools, shopping, and dining.
Blending the peaceful charm of a rural view with the convenience of public water, sewer, and underground utilities, this home is move-in ready and perfectly positioned for both everyday living and entertaining. Schedule your private showing today and discover the lifestyle this exceptional property offers.
The heart of the home is the bright, open kitchen with classic white cabinets, stone countertops, a large kitchen island, and a view to the family room. Whether you’re preparing weeknight dinners or entertaining guests, you’ll appreciate the eat-in kitchen and the open-concept dining area that flows effortlessly into the living spaces.
Upstairs, a versatile bonus room offers flexible space for a media room, play area, or home office. The upper-level laundry room adds convenience, while all three full bathrooms are thoughtfully designed with both style and functionality in mind.
Additional highlights include central heating and air, insulated windows with storm shutters, and a two-car garage with front-facing entry and garage door opener. The home sits on a level, landscaped lot with both front and back yards, featuring a welcoming front porch and a rear patio perfect for outdoor enjoyment.
Located on a private paved road in a vibrant, amenity-rich community, you’ll have access to a clubhouse, pool, tennis and pickleball courts, playgrounds, parks, sidewalks, and scenic greenway trails. All of this is just minutes from top-rated schools, shopping, and dining.
Blending the peaceful charm of a rural view with the convenience of public water, sewer, and underground utilities, this home is move-in ready and perfectly positioned for both everyday living and entertaining. Schedule your private showing today and discover the lifestyle this exceptional property offers.
Listing Provided Courtesy of Century 21 Results
Property Details
Price:
$450,000
MLS #:
7569602
Status:
Active
Beds:
5
Baths:
3
Address:
124 White Cedar Drive
Type:
Single Family
Subtype:
Single Family Residence
Subdivision:
Etowah Preserve
City:
Dawsonville
Listed Date:
Apr 29, 2025
State:
GA
Finished Sq Ft:
2,870
Total Sq Ft:
2,870
ZIP:
30534
Year Built:
2022
Schools
Elementary School:
Riverview
Middle School:
Dawson County
High School:
Dawson County
Interior
Appliances
Dishwasher, Electric Oven, Electric Range, Microwave, Refrigerator
Bathrooms
3 Full Bathrooms
Cooling
Central Air
Flooring
Carpet, Hardwood, Tile
Heating
Central
Laundry Features
Laundry Room, Upper Level
Exterior
Architectural Style
Traditional
Community Features
Catering Kitchen, Clubhouse, Homeowners Assoc, Near Schools, Near Shopping, Near Trails/ Greenway, Park, Pickleball, Playground, Pool, Sidewalks, Tennis Court(s)
Construction Materials
Hardi Plank Type
Exterior Features
Rain Gutters
Other Structures
None
Parking Features
Attached, Garage, Garage Door Opener, Garage Faces Front
Roof
Shingle
Security Features
Smoke Detector(s)
Financial
HOA Fee
$750
HOA Frequency
Annually
HOA Includes
Cable TV, Swim, Tennis
Initiation Fee
$175
Tax Year
2024
Taxes
$2,661
Map
Contact Us
Mortgage Calculator
Similar Listings Nearby
- 7750 Silversmith Drive
Cumming, GA$389,000
1.63 miles away
- 61 Blacks Mill Valley
Dawsonville, GA$359,995
1.87 miles away

124 White Cedar Drive
Dawsonville, GA
LIGHTBOX-IMAGES





















































































































































