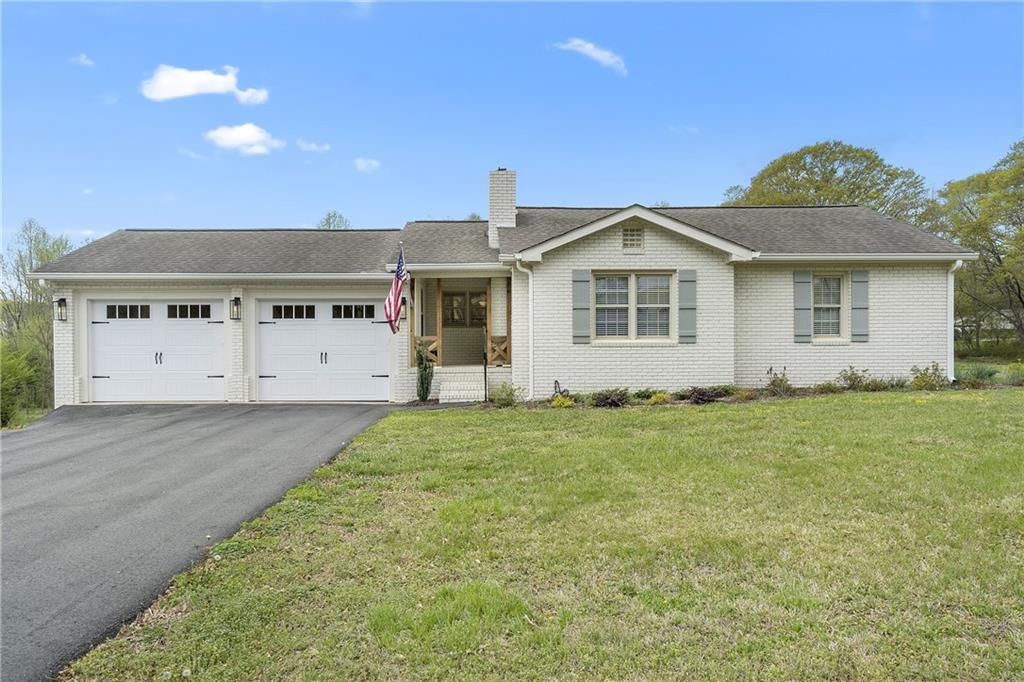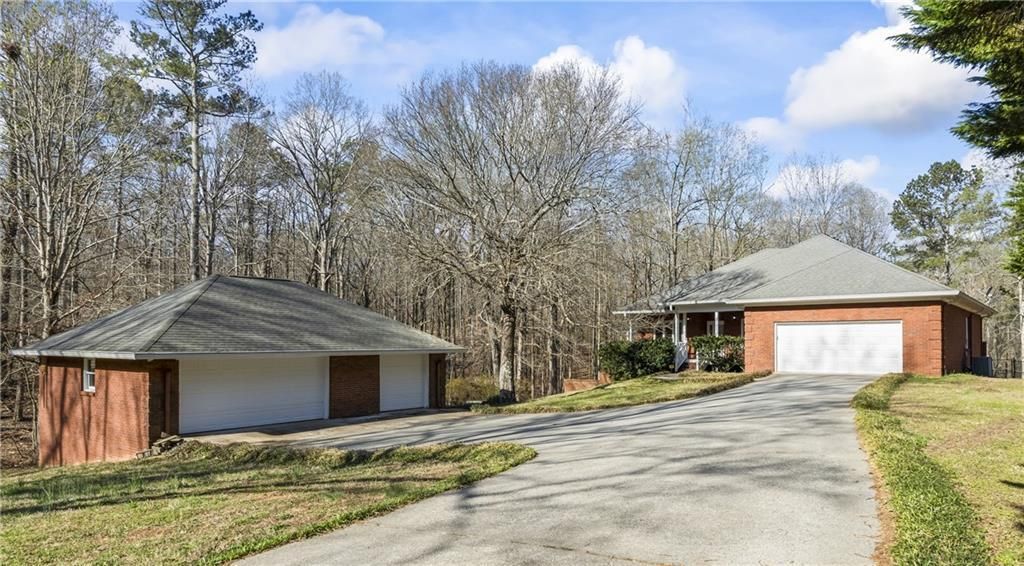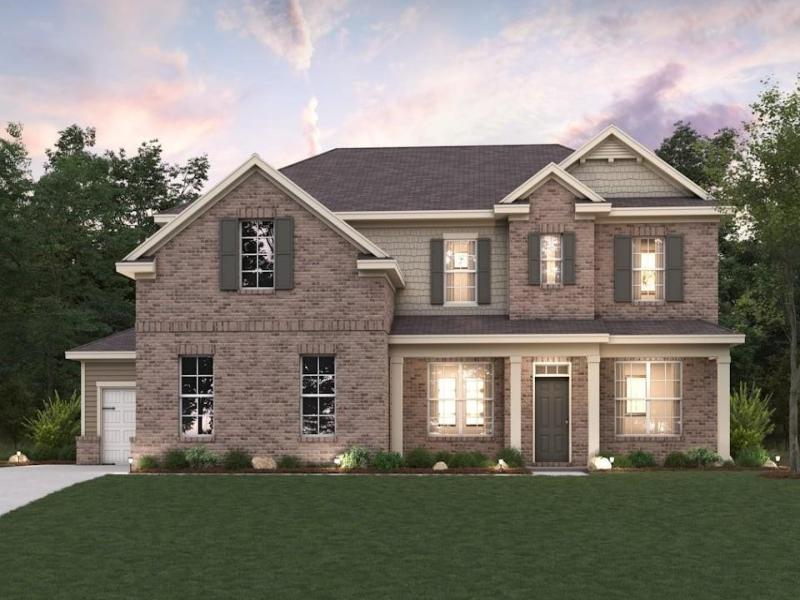Introducing the Exquisite Hazel Plan – Lot 89 at Ellorie Estates
Experience luxury living in the Hazel floor plan, a stunning 6-bedroom, 5.5-bath home designed for space, style, and sophistication. This expansive home includes a main-level Primary Suite with a spa-inspired bath, plus a thoughtfully placed guest suite for added convenience.
Enjoy dramatic volume ceilings in the 2-story family room, flooded with natural light from abundant windows. The chef’s kitchen is a dream, featuring a gas freestanding double oven with 5 burners, vented hood, massive island, 36″ soft grey cabinets, quartz countertops, and an oversized walk-in pantry.
Upstairs, discover 4 additional bedrooms, including a Jack-and-Jill bath, a spacious loft, and 3 additional bathrooms—perfect for large or growing households.
Some upgrades and options may vary. Take advantage of limited-time pricing and special interest rates through Inspire Home Loans!
Experience luxury living in the Hazel floor plan, a stunning 6-bedroom, 5.5-bath home designed for space, style, and sophistication. This expansive home includes a main-level Primary Suite with a spa-inspired bath, plus a thoughtfully placed guest suite for added convenience.
Enjoy dramatic volume ceilings in the 2-story family room, flooded with natural light from abundant windows. The chef’s kitchen is a dream, featuring a gas freestanding double oven with 5 burners, vented hood, massive island, 36″ soft grey cabinets, quartz countertops, and an oversized walk-in pantry.
Upstairs, discover 4 additional bedrooms, including a Jack-and-Jill bath, a spacious loft, and 3 additional bathrooms—perfect for large or growing households.
Some upgrades and options may vary. Take advantage of limited-time pricing and special interest rates through Inspire Home Loans!
Listing Provided Courtesy of CCG Realty Group, LLC.
Property Details
Price:
$671,825
MLS #:
7598408
Status:
Active
Beds:
6
Baths:
6
Address:
7245 Waggamon Way Lot 89
Type:
Single Family
Subtype:
Single Family Residence
Subdivision:
Ellorie Estates
City:
Dawsonville
Listed Date:
Jun 15, 2025
State:
GA
Finished Sq Ft:
3,924
Total Sq Ft:
3,924
ZIP:
30534
Year Built:
2025
Schools
Elementary School:
Silver City
Middle School:
North Forsyth
High School:
North Forsyth
Interior
Appliances
Dishwasher, Disposal, Gas Range, Gas Water Heater, Microwave
Bathrooms
5 Full Bathrooms, 1 Half Bathroom
Cooling
Central Air
Fireplaces Total
1
Flooring
Carpet, Luxury Vinyl
Heating
Central, Forced Air, Natural Gas, Zoned
Laundry Features
In Hall, Main Level
Exterior
Architectural Style
Farmhouse, Traditional
Community Features
Homeowners Assoc, Sidewalks, Other
Construction Materials
Brick, Cement Siding, Hardi Plank Type
Exterior Features
Rain Gutters
Other Structures
None
Parking Features
Attached, Driveway, Garage, Garage Door Opener
Roof
Composition
Security Features
Carbon Monoxide Detector(s), Smoke Detector(s)
Financial
HOA Fee
$600
HOA Frequency
Annually
HOA Includes
Reserve Fund
Initiation Fee
$600
Tax Year
2025
Map
Contact Us
Mortgage Calculator
Similar Listings Nearby
- 5125 Dahlonega Highway
Cumming, GA$850,000
1.42 miles away
- 5415 Trescott Path
Cumming, GA$805,310
1.89 miles away
- 5595 Rolling Acres Lane
Cumming, GA$800,000
1.04 miles away
- 5240 Trescott Path
Cumming, GA$769,520
1.91 miles away
- 28 Dawson Manor Court
Dawsonville, GA$769,000
1.49 miles away
- 6705 Settingdown Creek Dr (Lot 47)
Dawsonville, GA$766,110
0.60 miles away
- 6605 Settingdown Creek Drive Dr. Lot 51
Dawsonville, GA$760,065
0.71 miles away
- 5315 Trescott Path
Cumming, GA$759,990
1.89 miles away
- 6635 Settingdown Creek Dr. Lot 48
Dawsonville, GA$758,515
0.52 miles away
- 5310 Julep Court
Cumming, GA$739,099
1.59 miles away

7245 Waggamon Way Lot 89
Dawsonville, GA
LIGHTBOX-IMAGES
































































































































































































































































































































































































































