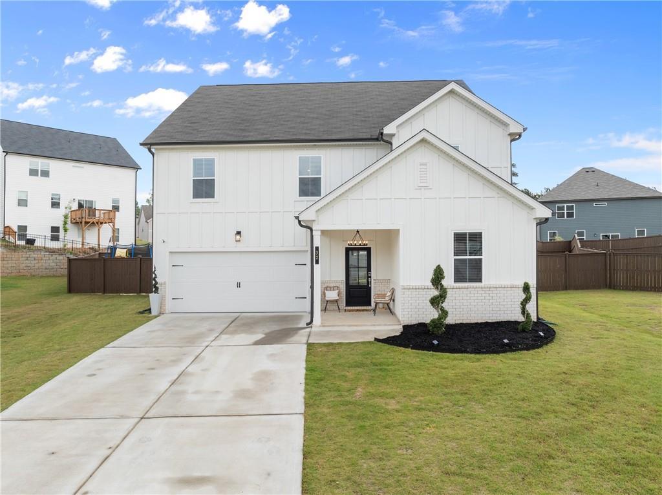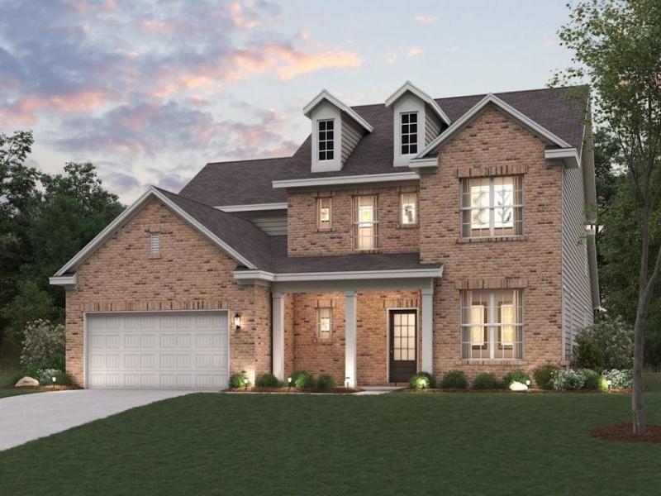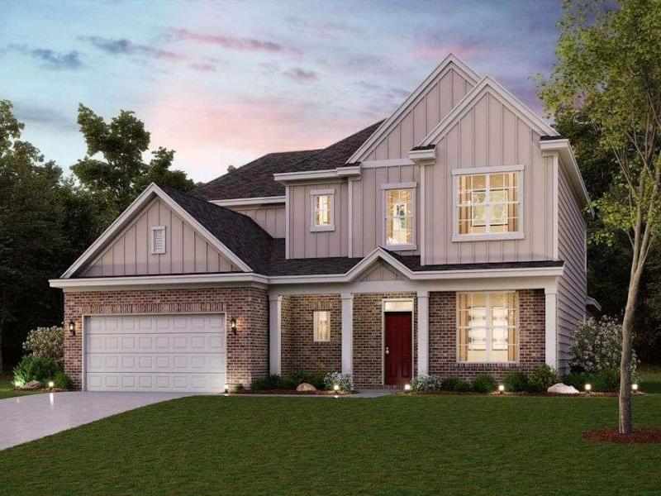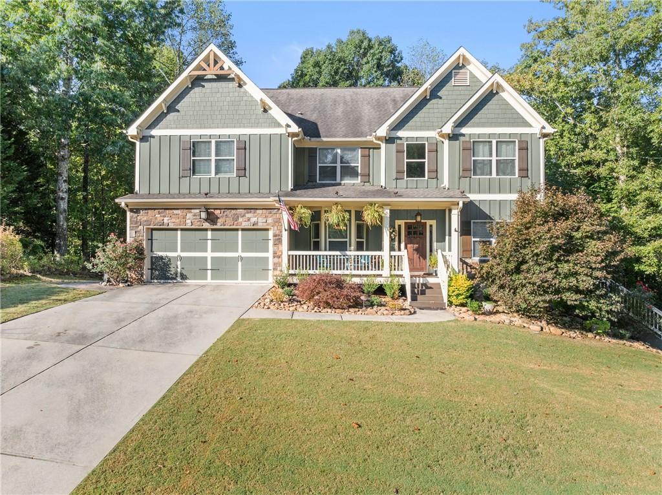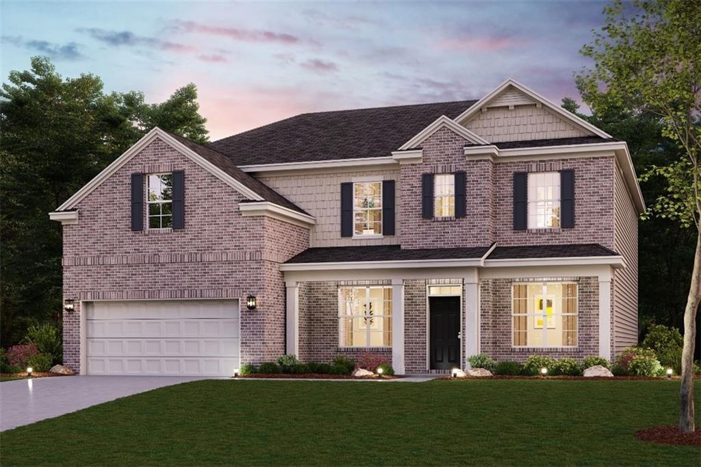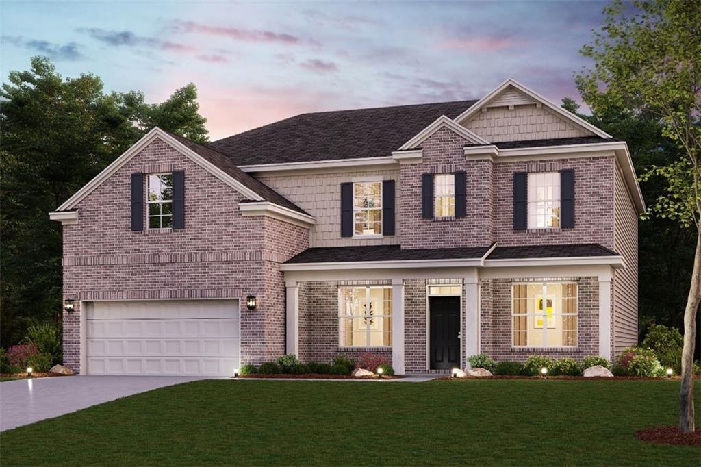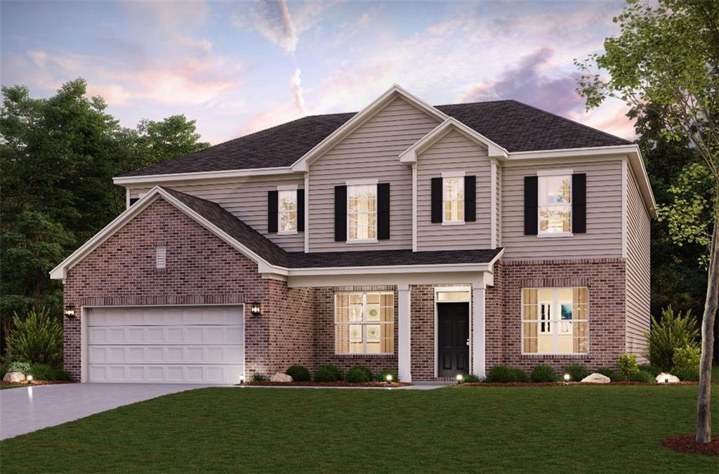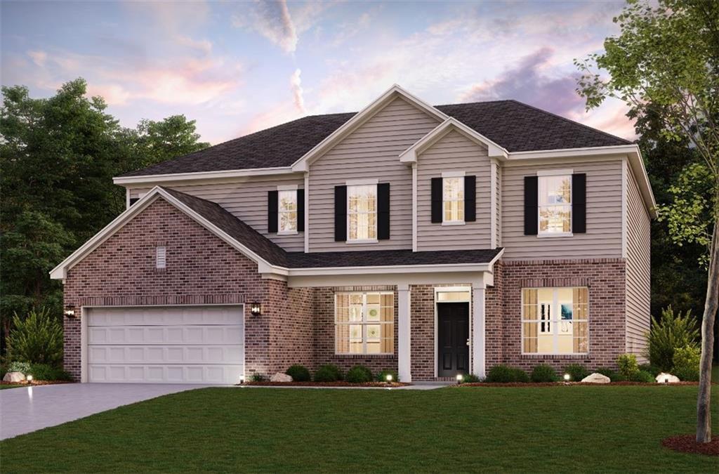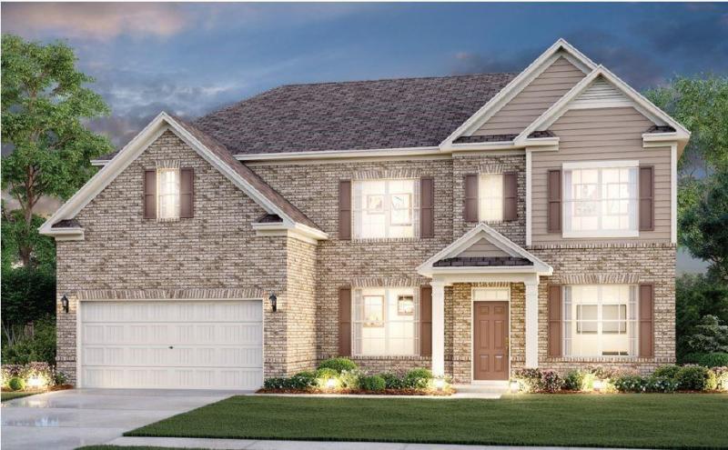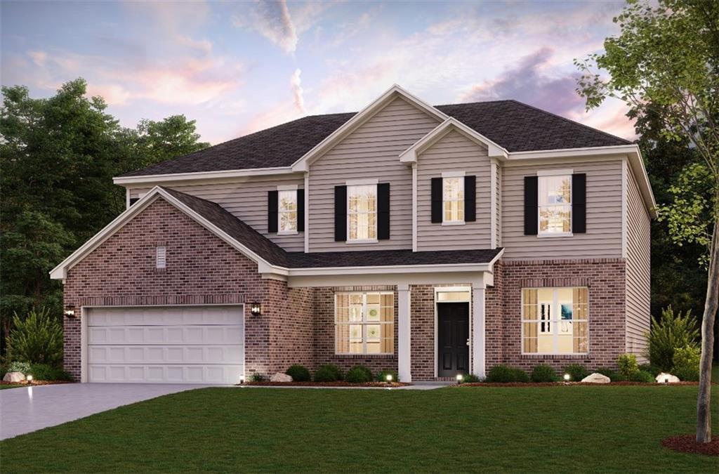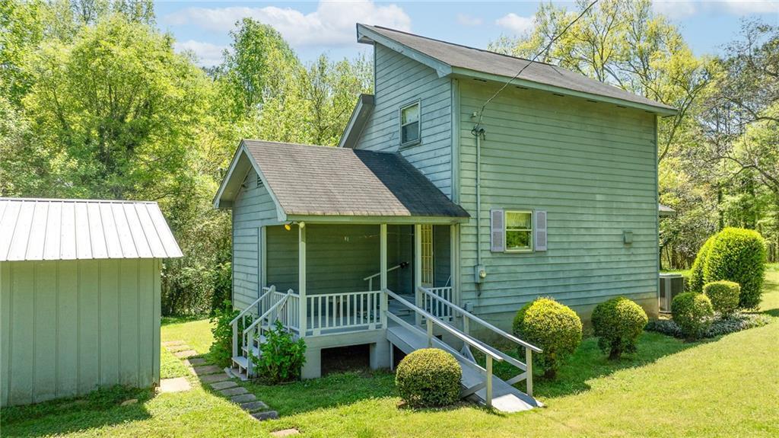This stunning modern farmhouse offers 5 spacious bedrooms and 3 bathrooms, with thoughtful design throughout—blending charm, functionality, and contemporary style. The bright, open layout welcomes you with a cozy living area featuring custom built-ins and a warm fireplace, perfect for relaxing or entertaining.
The chef’s kitchen is a true showstopper, boasting granite countertops, stainless steel appliances, a large island, and a walk-in pantry—ideal for both everyday living and hosting guests. Just off the main living space, you’ll find a dedicated office or flex room that doubles as a fifth bedroom, complete with a sleek accent wall—perfect for working from home or accommodating guests. A full bathroom on the main level adds convenience for visitors or those using the downstairs bedroom.
Upstairs, four bedrooms and two full bathrooms offer comfort and versatility for the whole family. The spacious master suite features a spa-like ensuite with a double vanity, a tile shower with frameless glass door, and a large walk-in closet. A conveniently located laundry room and a versatile loft space complete the upper level.
Step outside to enjoy a fully fenced backyard with an oversized patio—perfect for entertaining, outdoor dining, or simply relaxing in your own private retreat. A concrete pathway leads directly to the school next door, making daily routines a breeze.
Additional features include black accents, modern lighting, and an attached two-car garage. Move-in ready and full of style, this home truly checks every box.
The chef’s kitchen is a true showstopper, boasting granite countertops, stainless steel appliances, a large island, and a walk-in pantry—ideal for both everyday living and hosting guests. Just off the main living space, you’ll find a dedicated office or flex room that doubles as a fifth bedroom, complete with a sleek accent wall—perfect for working from home or accommodating guests. A full bathroom on the main level adds convenience for visitors or those using the downstairs bedroom.
Upstairs, four bedrooms and two full bathrooms offer comfort and versatility for the whole family. The spacious master suite features a spa-like ensuite with a double vanity, a tile shower with frameless glass door, and a large walk-in closet. A conveniently located laundry room and a versatile loft space complete the upper level.
Step outside to enjoy a fully fenced backyard with an oversized patio—perfect for entertaining, outdoor dining, or simply relaxing in your own private retreat. A concrete pathway leads directly to the school next door, making daily routines a breeze.
Additional features include black accents, modern lighting, and an attached two-car garage. Move-in ready and full of style, this home truly checks every box.
Listing Provided Courtesy of Century 21 Results
Property Details
Price:
$530,000
MLS #:
7568123
Status:
Active
Beds:
5
Baths:
3
Address:
32 Canopy Way
Type:
Single Family
Subtype:
Single Family Residence
Subdivision:
Dawson Grove
City:
Dawsonville
Listed Date:
Apr 25, 2025
State:
GA
Finished Sq Ft:
2,884
Total Sq Ft:
2,884
ZIP:
30534
Year Built:
2023
Schools
Elementary School:
Blacks Mill
Middle School:
Dawson County
High School:
Dawson County
Interior
Appliances
Dishwasher, Disposal, Electric Oven, Electric Range, Microwave
Bathrooms
3 Full Bathrooms
Cooling
Central Air
Fireplaces Total
1
Flooring
Carpet, Vinyl
Heating
Central
Laundry Features
Laundry Room
Exterior
Architectural Style
Traditional
Community Features
Homeowners Assoc, Pool
Construction Materials
Hardi Plank Type
Exterior Features
Private Yard, Rain Gutters
Other Structures
None
Parking Features
Attached, Garage, Garage Door Opener, Garage Faces Front
Roof
Composition
Security Features
Security Gate, Security System Owned, Smoke Detector(s)
Financial
HOA Fee
$850
HOA Frequency
Annually
HOA Includes
Maintenance Grounds, Swim
Initiation Fee
$1,200
Map
Contact Us
Mortgage Calculator
Similar Listings Nearby
- 7175 Waggamon Way Lot 85
Dawsonville, GA$679,675
1.66 miles away
- 7245 Carruthers Way Lot 21
Dawsonville, GA$679,675
1.57 miles away
- 150 Dawson Manor Drive
Dawsonville, GA$678,000
0.73 miles away
- 7210 Carruthers Way lot 17
Dawsonville, GA$655,435
1.68 miles away
- 7160 Carruthers Way lot 13
Dawsonville, GA$655,435
1.59 miles away
- 7135 Carruthers Way lot 27
Dawsonville, GA$651,885
1.58 miles away
- 7190 Carruthers Way lot 16
Dawsonville, GA$651,885
1.61 miles away
- 7180 Carruthers Way lot 15
Dawsonville, GA$643,995
1.61 miles away
- 7160 Waggamon Way lot 34
Dawsonville, GA$643,885
1.67 miles away
- 7060 A C Smith Road
Dawsonville, GA$635,000
1.52 miles away

32 Canopy Way
Dawsonville, GA
LIGHTBOX-IMAGES

