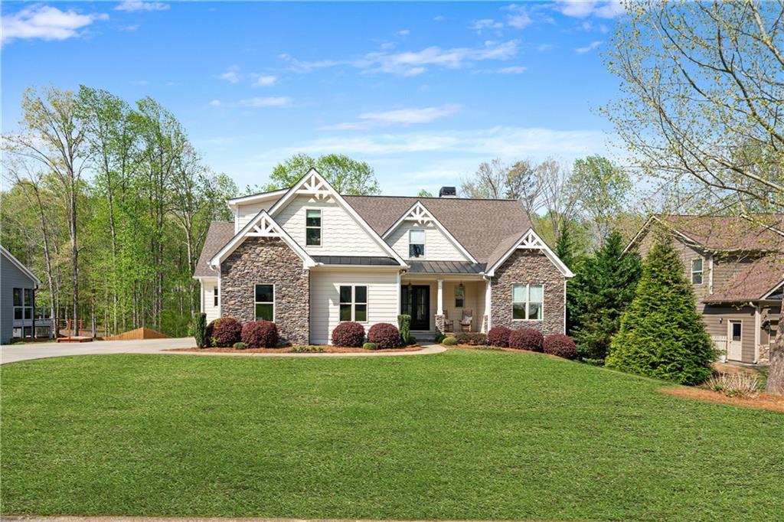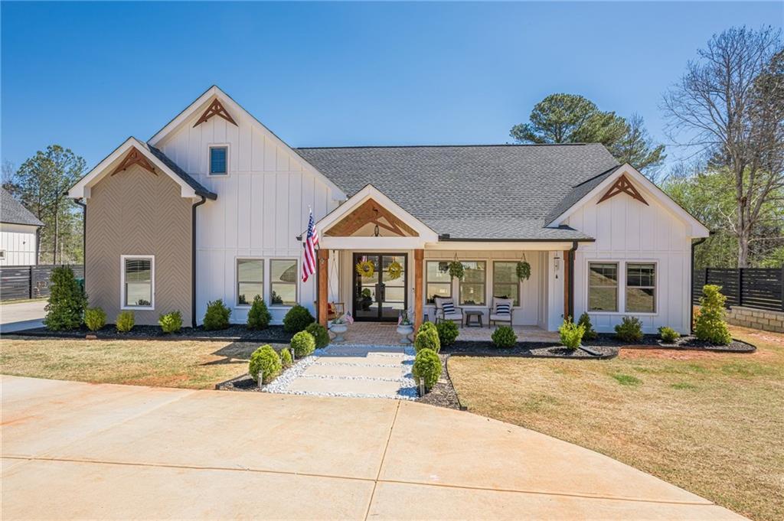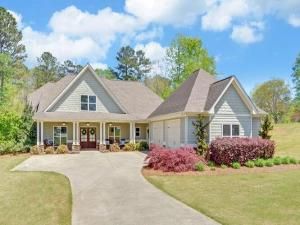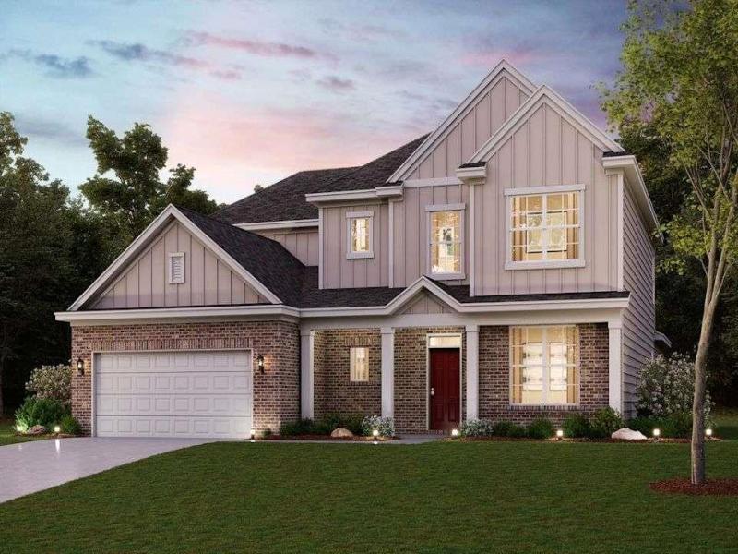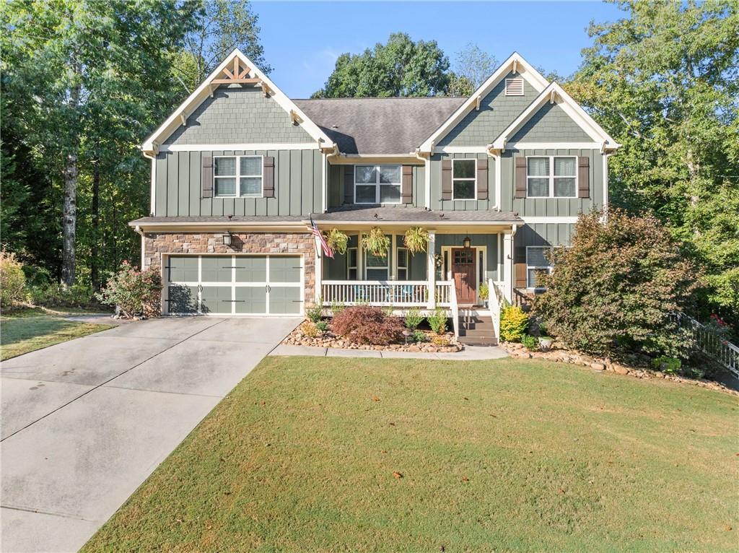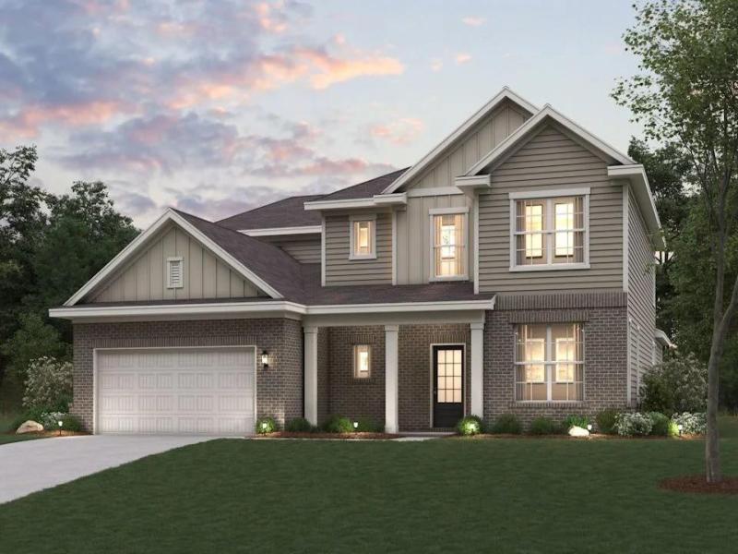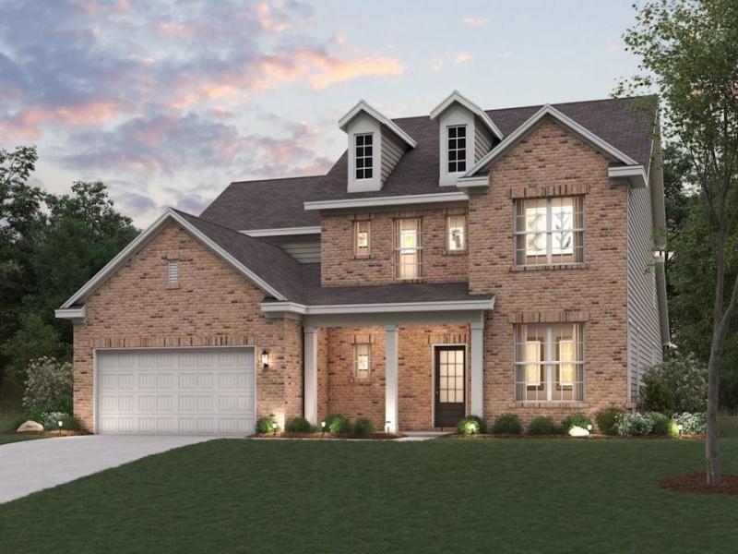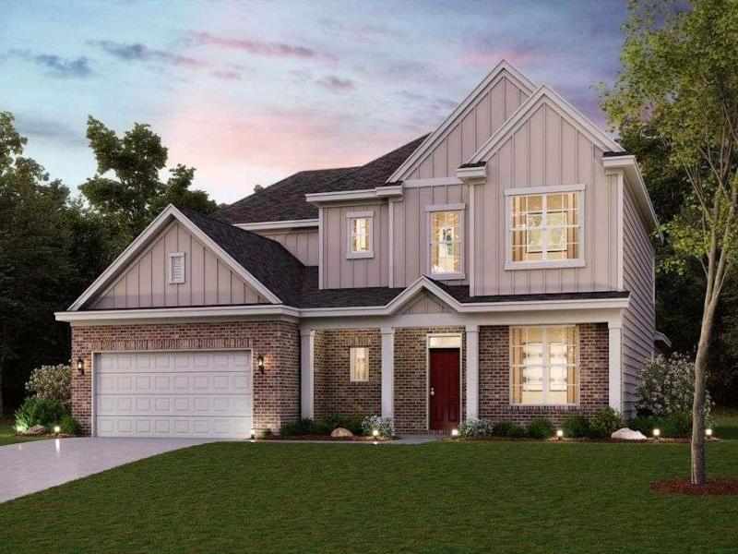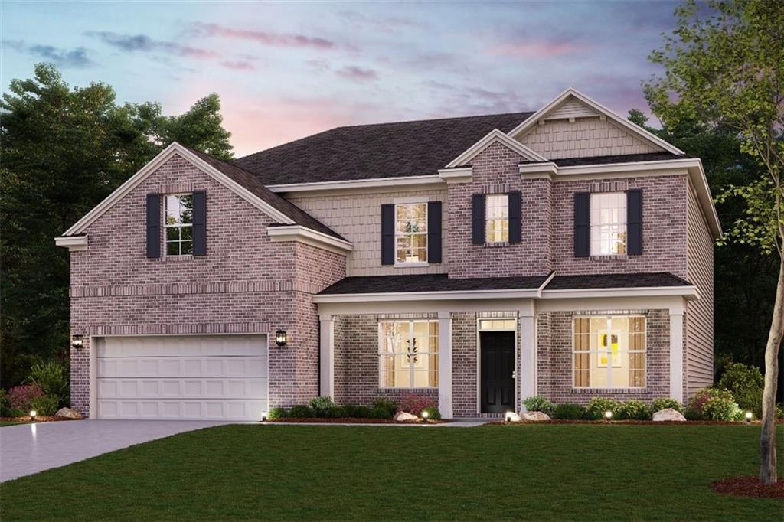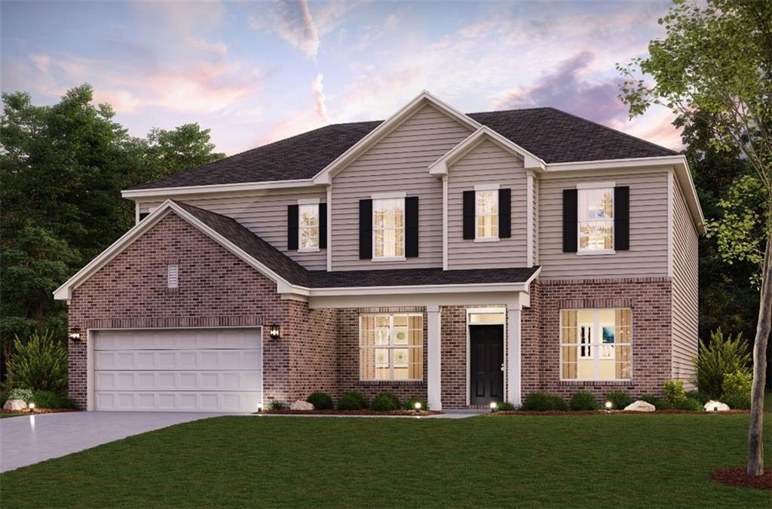Discover the perfect blend of luxury and comfort in this exquisite craftsman-style home, ideally located just four
minutes from local shops, restaurants and GA 400. Step inside to be greeted by a sun-drenched open floor plan that
effortlessly combines elegance with functionality. New large front doors and a striking iron door that enhances the
homes curb appeal.
The impressive great room features stunning wood beams, a cozy stone fireplace, and custom built-ins with floating
shelves, creating a welcoming ambiance for family gatherings and entertaining guests. The gleaming hardwood floors
add warmth and sophistication throughout.
Culinary enthusiasts will fall in love with the chef-inspired kitchen, boasting high-end appliances, elegant quartz
countertops, and a spacious island that’s perfect for meal prep and socializing. Adjacent to the kitchen is a generous
dining space that opens to the outdoors.
Step outside to enjoy the tranquility of the covered porch or the secondary porch overlooking your expansive .60-acre
private yard. the perfect spot for dining or relaxing evenings.
Retreat to the oversized master suite on the main level, complete with a luxurious spa-like bathroom and a vast closet
that provides ample storage. The main floor also includes three additional well-appointed bedrooms and 2.5 baths,
while the upper level features two more bedrooms with a full bath and a cozy hangout space.
The basement offers endless possibilities, ready to be customized to your liking, Seller added basement double doors in
the basement.
Completing this exceptional home is a beautifully renovated laundry room, where function meets style. With
meticulous maintenance and attention to detail, this home is move-in ready!
Don’t miss out on the opportunity to make this dream home yours!
minutes from local shops, restaurants and GA 400. Step inside to be greeted by a sun-drenched open floor plan that
effortlessly combines elegance with functionality. New large front doors and a striking iron door that enhances the
homes curb appeal.
The impressive great room features stunning wood beams, a cozy stone fireplace, and custom built-ins with floating
shelves, creating a welcoming ambiance for family gatherings and entertaining guests. The gleaming hardwood floors
add warmth and sophistication throughout.
Culinary enthusiasts will fall in love with the chef-inspired kitchen, boasting high-end appliances, elegant quartz
countertops, and a spacious island that’s perfect for meal prep and socializing. Adjacent to the kitchen is a generous
dining space that opens to the outdoors.
Step outside to enjoy the tranquility of the covered porch or the secondary porch overlooking your expansive .60-acre
private yard. the perfect spot for dining or relaxing evenings.
Retreat to the oversized master suite on the main level, complete with a luxurious spa-like bathroom and a vast closet
that provides ample storage. The main floor also includes three additional well-appointed bedrooms and 2.5 baths,
while the upper level features two more bedrooms with a full bath and a cozy hangout space.
The basement offers endless possibilities, ready to be customized to your liking, Seller added basement double doors in
the basement.
Completing this exceptional home is a beautifully renovated laundry room, where function meets style. With
meticulous maintenance and attention to detail, this home is move-in ready!
Don’t miss out on the opportunity to make this dream home yours!
Listing Provided Courtesy of Century 21 Results
Property Details
Price:
$739,000
MLS #:
7561050
Status:
Active Under Contract
Beds:
5
Baths:
4
Address:
214 Dawson Manor Drive
Type:
Single Family
Subtype:
Single Family Residence
Subdivision:
Dawson Forest Manor
City:
Dawsonville
Listed Date:
Apr 16, 2025
State:
GA
Finished Sq Ft:
5,157
Total Sq Ft:
5,157
ZIP:
30534
Year Built:
2019
Schools
Elementary School:
Blacks Mill
Middle School:
Dawson County
High School:
Dawson County
Interior
Appliances
Dishwasher, Electric Oven, Gas Cooktop, Microwave, Self Cleaning Oven
Bathrooms
3 Full Bathrooms, 1 Half Bathroom
Cooling
Ceiling Fan(s), Central Air, Electric, Zoned
Fireplaces Total
2
Flooring
Carpet, Ceramic Tile, Hardwood
Heating
Central, Forced Air, Natural Gas, Zoned
Laundry Features
Laundry Room, Main Level, Mud Room
Exterior
Architectural Style
Craftsman
Community Features
Homeowners Assoc, Near Schools, Playground, Pool, Sidewalks, Street Lights
Construction Materials
Hardi Plank Type, Stone
Exterior Features
Private Entrance, Private Yard
Other Structures
None
Parking Features
Driveway, Garage, Garage Faces Side, Level Driveway
Roof
Composition
Security Features
Carbon Monoxide Detector(s), Fire Alarm
Financial
HOA Fee
$550
HOA Frequency
Annually
HOA Includes
Reserve Fund, Swim
Initiation Fee
$550
Tax Year
2024
Taxes
$4,322
Map
Contact Us
Mortgage Calculator
Similar Listings Nearby
- 154 Pine Needle Drive
Dawsonville, GA$924,900
1.87 miles away
- 28 Dawson Manor Court
Dawsonville, GA$779,900
0.24 miles away
- 7170 Carruthers Way Lot14
Dawsonville, GA$701,675
1.31 miles away
- 150 Dawson Manor Drive
Dawsonville, GA$695,000
0.06 miles away
- 7120 Waggamon Way Lot 30
Dawsonville, GA$693,825
1.49 miles away
- 7175 Waggamon Way Lot 85
Dawsonville, GA$679,675
1.45 miles away
- 7245 Carruthers Way Lot 21
Dawsonville, GA$679,675
1.31 miles away
- 7160 Carruthers Way lot 13
Dawsonville, GA$655,435
1.31 miles away
- 7135 Carruthers Way lot 27
Dawsonville, GA$651,885
1.31 miles away

214 Dawson Manor Drive
Dawsonville, GA
LIGHTBOX-IMAGES

