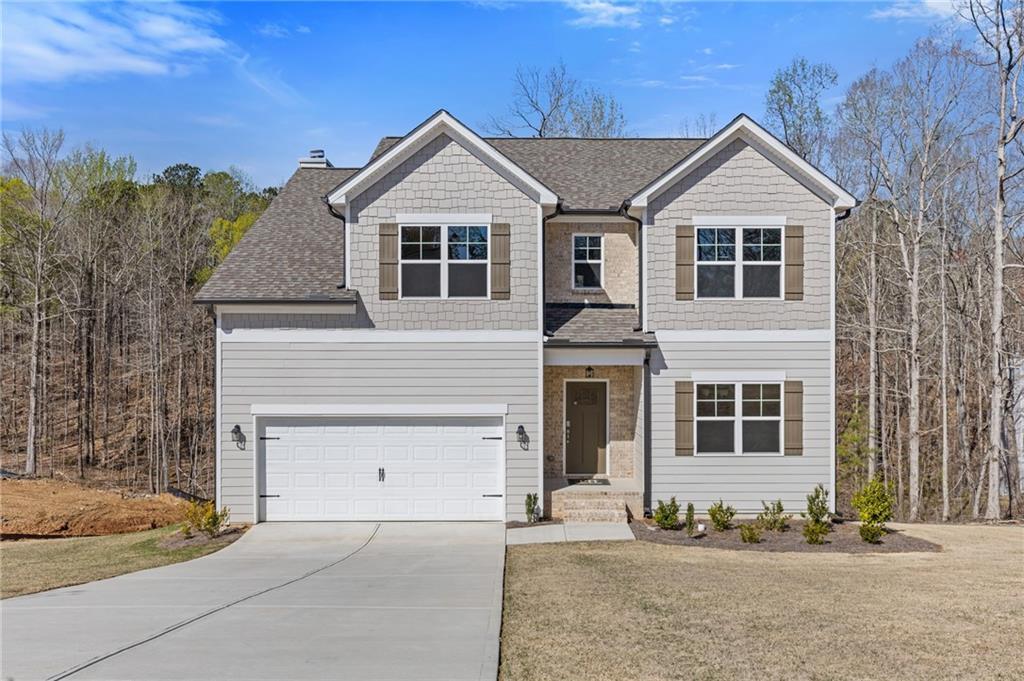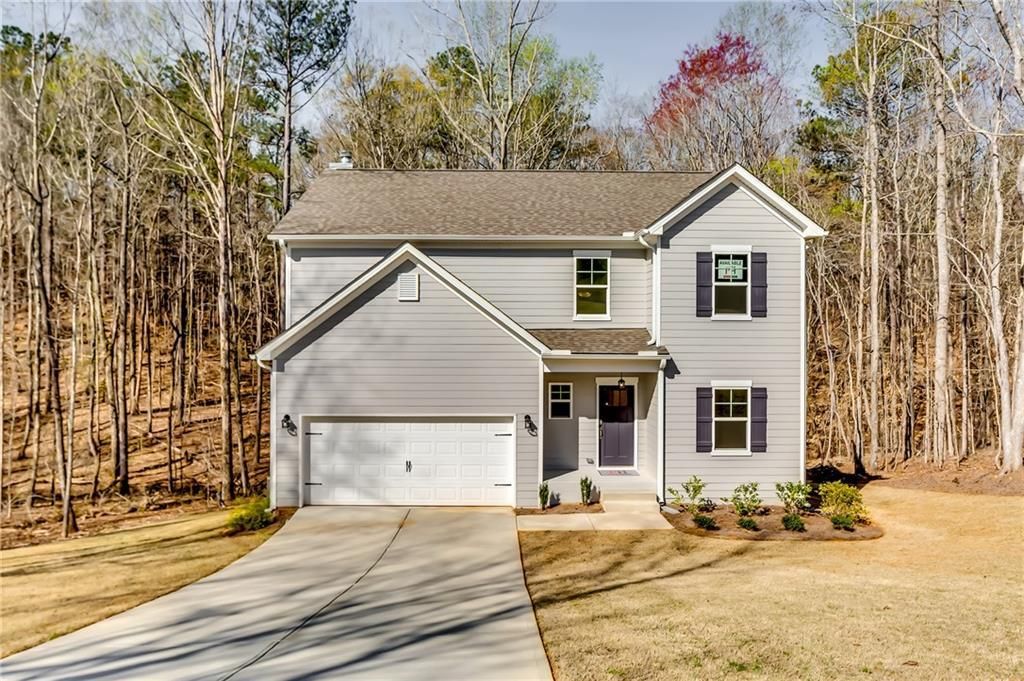Welcome to the Samone Plan—a spacious 4-bed, 4-bath home with 3,593 sq ft of elegant design in charming Dallas, GA.
Step into a grand two-story foyer and enjoy upscale features throughout, including a chef’s kitchen with granite countertops, 36-inch crown-molded cabinets, and vinyl flooring across the main level. Entertain effortlessly with coffered ceilings, a cozy keeping room, and a breakfast bar.
The oversized primary suite offers a private sitting area, large walk-in closets, and a spa-like bath with double vanity, tiled shower, and a freestanding tub.
Bonus loft space and laundry room cabinetry add function to this beautifully finished home.
Luxury, space, and style—all in one incredible package. Why rent when you can own this beautiful, brand new construction home now. Incentives are available to utilize towards closing costs and/or rate buy down with the use of our preferred lender. Hurry this one won’t last!
Step into a grand two-story foyer and enjoy upscale features throughout, including a chef’s kitchen with granite countertops, 36-inch crown-molded cabinets, and vinyl flooring across the main level. Entertain effortlessly with coffered ceilings, a cozy keeping room, and a breakfast bar.
The oversized primary suite offers a private sitting area, large walk-in closets, and a spa-like bath with double vanity, tiled shower, and a freestanding tub.
Bonus loft space and laundry room cabinetry add function to this beautifully finished home.
Luxury, space, and style—all in one incredible package. Why rent when you can own this beautiful, brand new construction home now. Incentives are available to utilize towards closing costs and/or rate buy down with the use of our preferred lender. Hurry this one won’t last!
Listing Provided Courtesy of Prestige Brokers Group, LLC.
Property Details
Price:
$439,900
MLS #:
7541966
Status:
Active
Beds:
4
Baths:
4
Address:
61 Observation Way
Type:
Single Family
Subtype:
Single Family Residence
Subdivision:
Vistas At Pointe North
City:
Dallas
Listed Date:
Mar 17, 2025
State:
GA
Finished Sq Ft:
3,593
Total Sq Ft:
3,593
ZIP:
30132
Year Built:
2025
Schools
Elementary School:
Northside – Paulding
Middle School:
Sammy McClure Sr.
High School:
North Paulding
Interior
Appliances
Dishwasher, Electric Range, Electric Water Heater, Microwave
Bathrooms
4 Full Bathrooms
Cooling
Ceiling Fan(s), Central Air
Flooring
Carpet, Vinyl
Heating
Central
Laundry Features
Electric Dryer Hookup, In Hall, Laundry Room, Upper Level
Exterior
Architectural Style
Traditional
Community Features
Barbecue, Clubhouse, Curbs, Dog Park, Playground, Pool, Street Lights, Tennis Court(s)
Construction Materials
Blown- In Insulation, Brick, Cement Siding
Exterior Features
Lighting, Private Yard
Other Structures
None
Parking Features
Garage
Roof
Composition
Security Features
Smoke Detector(s)
Financial
HOA Fee 2
$600
Tax Year
2024
Taxes
$299
Map
Contact Us
Mortgage Calculator
Similar Listings Nearby
- 537 Principal Meridian Drive
Dallas, GA$543,899
0.13 miles away
- 321 Principal Meridian Drive
Dallas, GA$532,147
0.33 miles away
- 37 Radian Way
Dallas, GA$522,882
0.10 miles away
- 250 Observation Pointe
Dallas, GA$510,000
0.41 miles away
- 500 PRINCIPAL MERIDIAN Drive
Dallas, GA$499,900
0.16 miles away
- 497 Principal Meridian Drive
Dallas, GA$498,336
0.17 miles away
- 112 Radian Court
Dallas, GA$489,900
0.35 miles away
- 367 Shoals Trail
Dallas, GA$478,088
1.12 miles away
- 407 Shoals Trail
Dallas, GA$469,898
1.08 miles away
- 321 Shoals Trail
Dallas, GA$455,400
1.15 miles away

61 Observation Way
Dallas, GA
LIGHTBOX-IMAGES






































































































































































































































































































































