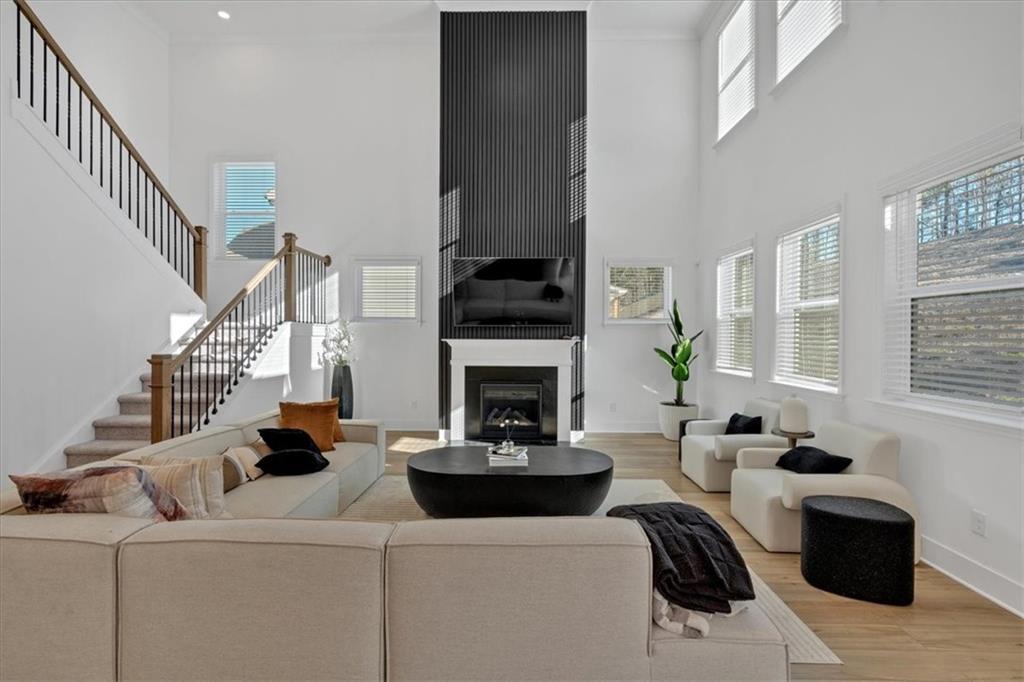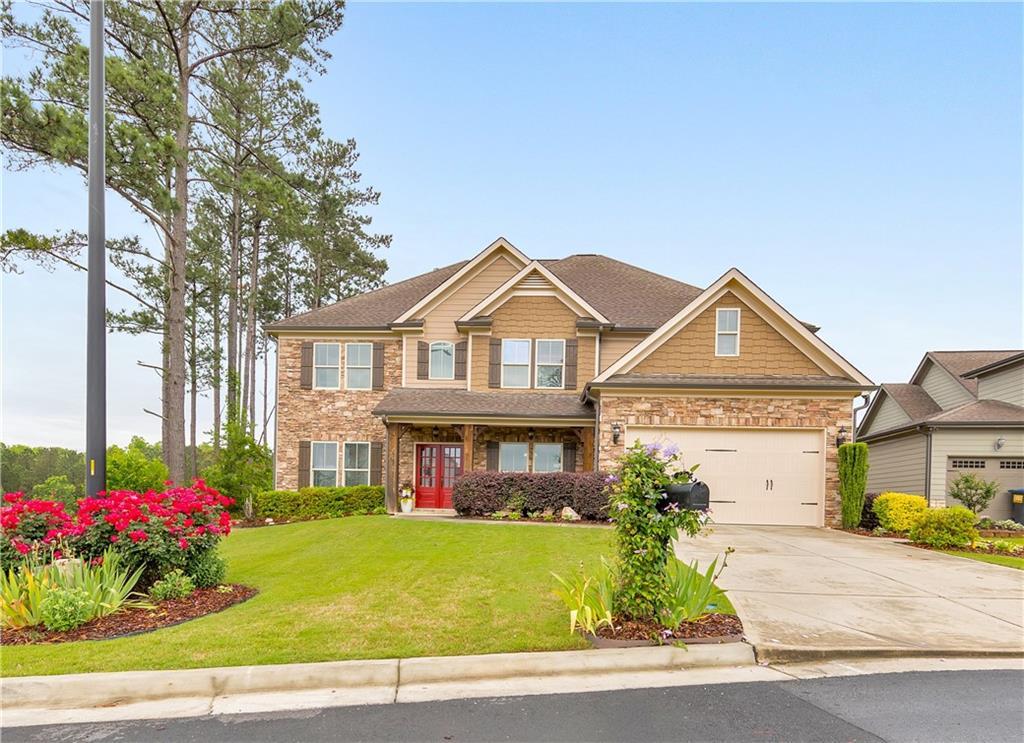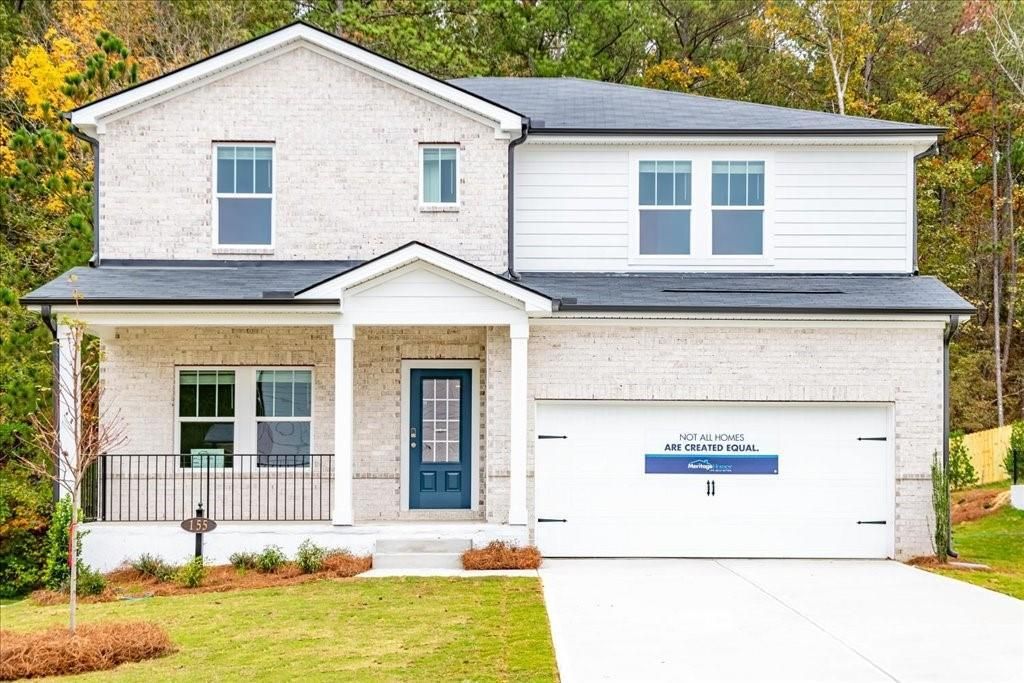Welcome to your dream home! This nearly new 4-bedroom, 2.5-bath residence is perfectly situated in a quiet neighborhood with a top-rated elementary school directly connected to the community. Designed for comfort, functionality, and togetherness, the open floor plan features a spacious family room that flows into a well-appointed kitchen with a center island, breakfast bar, and clear view of the great room.
A formal dining room offers the perfect setting for dinners and holiday gatherings, connected by a convenient butler’s pantry that adds both storage and style. A powder room off the foyer is perfect for guests.
Step outside to a covered back patio that leads to an extended flagstone patio—great for outdoor meals, playtime, or relaxing evenings. The fully fenced backyard provides peace of mind and space for pets to play freely.
Upstairs, all four bedrooms are generously sized, including a luxurious primary suite with a spa-like bath featuring dual vanities, a large soaking tub, solid surface counters, custom tilework, and a spacious walk-in closet. The upstairs laundry room makes chores a breeze, while the additional bedrooms and full bath offer space for everyone.
This home is better than new, with thoughtful upgrades throughout and access to a community swim/playground area just steps away. With everything your family needs, this home is truly move-in ready. Welcome home!
A formal dining room offers the perfect setting for dinners and holiday gatherings, connected by a convenient butler’s pantry that adds both storage and style. A powder room off the foyer is perfect for guests.
Step outside to a covered back patio that leads to an extended flagstone patio—great for outdoor meals, playtime, or relaxing evenings. The fully fenced backyard provides peace of mind and space for pets to play freely.
Upstairs, all four bedrooms are generously sized, including a luxurious primary suite with a spa-like bath featuring dual vanities, a large soaking tub, solid surface counters, custom tilework, and a spacious walk-in closet. The upstairs laundry room makes chores a breeze, while the additional bedrooms and full bath offer space for everyone.
This home is better than new, with thoughtful upgrades throughout and access to a community swim/playground area just steps away. With everything your family needs, this home is truly move-in ready. Welcome home!
Listing Provided Courtesy of Chapman Hall Realtors Atlanta North
Property Details
Price:
$418,000
MLS #:
7565591
Status:
Active
Beds:
4
Baths:
3
Address:
188 Lookout Way
Type:
Single Family
Subtype:
Single Family Residence
Subdivision:
Summit At West Ridge
City:
Dallas
Listed Date:
Apr 23, 2025
State:
GA
Total Sq Ft:
2,610
ZIP:
30132
Year Built:
2018
Schools
Elementary School:
WC Abney
Middle School:
Lena Mae Moses
High School:
East Paulding
Interior
Appliances
Dishwasher
Bathrooms
2 Full Bathrooms, 1 Half Bathroom
Cooling
Central Air
Fireplaces Total
1
Flooring
Carpet, Hardwood
Heating
Central
Laundry Features
Laundry Room, Upper Level
Exterior
Architectural Style
Traditional
Community Features
Pool
Construction Materials
Cement Siding
Exterior Features
None
Other Structures
None
Parking Features
Garage
Roof
Composition
Security Features
None
Financial
HOA Fee
$495
HOA Frequency
Annually
Initiation Fee
$200
Tax Year
2024
Taxes
$4,280
Map
Contact Us
Mortgage Calculator
Similar Listings Nearby
- 46 Saddlebred Lane
Dallas, GA$530,000
1.64 miles away
- 64 Durana Way
Dallas, GA$525,000
1.45 miles away
- 405 Victoria Heights Drive
Dallas, GA$519,000
0.79 miles away
- 174 Riverwood Drive
Dallas, GA$515,000
1.85 miles away
- 155 Ivey Township Drive
Dallas, GA$499,990
0.93 miles away
- 440 COLBERT Road
Dallas, GA$499,900
0.44 miles away
- 440 CRIMSON Drive
Dallas, GA$499,900
1.33 miles away
- 265 Virgil Street
Dallas, GA$479,990
0.47 miles away
- 160 Northridge Drive
Dallas, GA$475,000
1.32 miles away
- 232 Northridge Drive
Dallas, GA$475,000
1.31 miles away

188 Lookout Way
Dallas, GA
LIGHTBOX-IMAGES





























































































































































































































































































































































































































































































