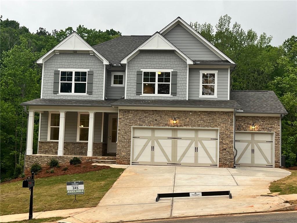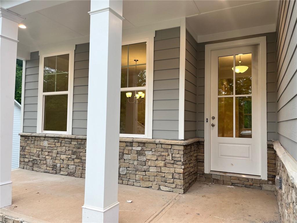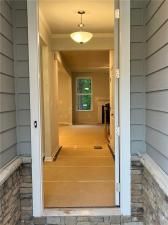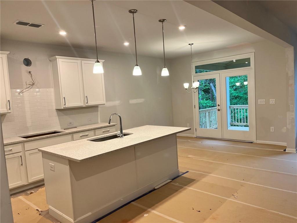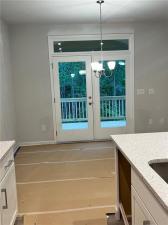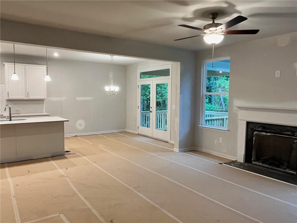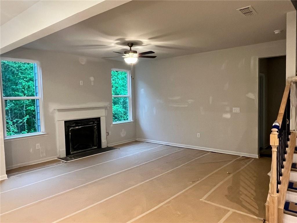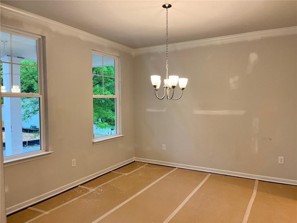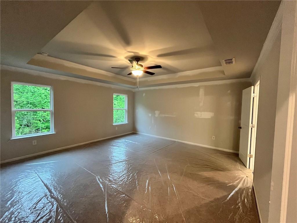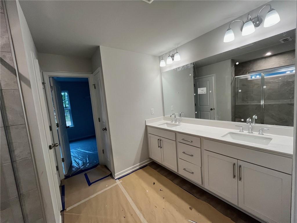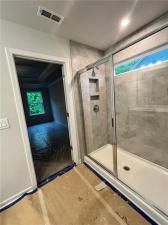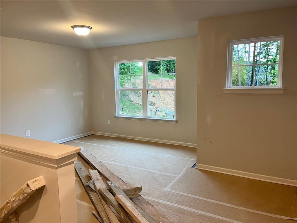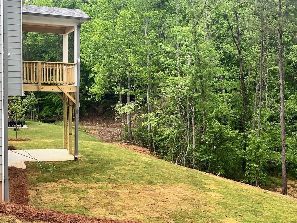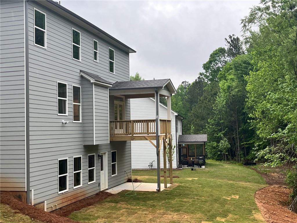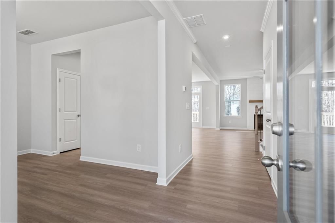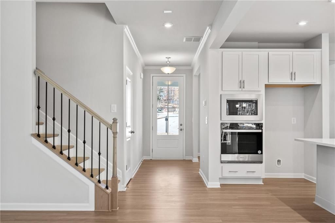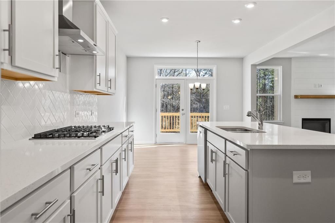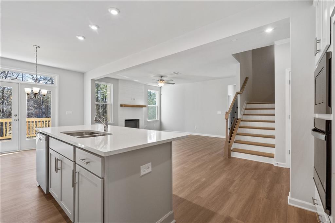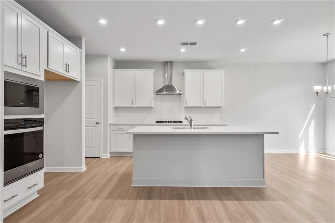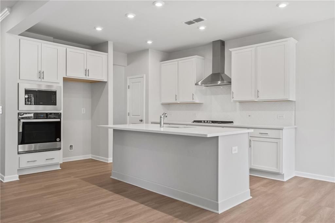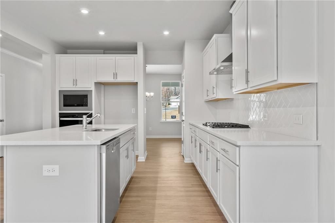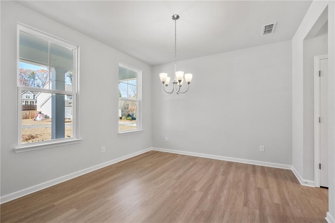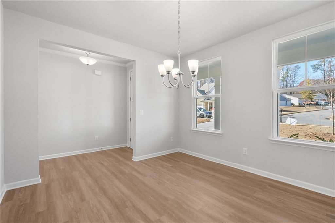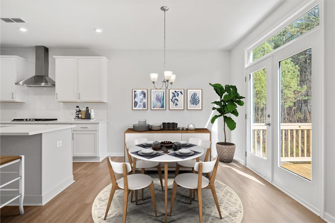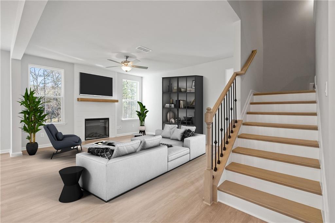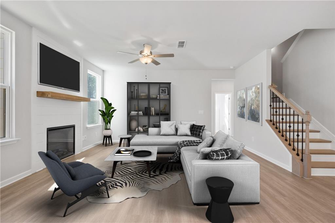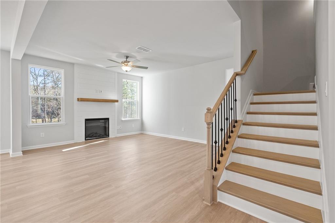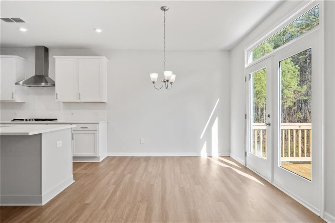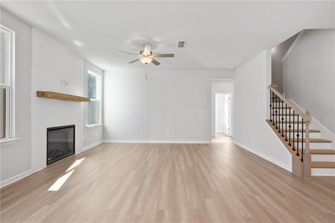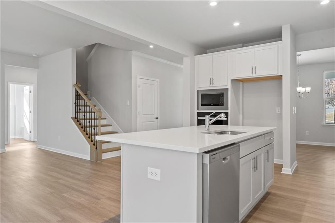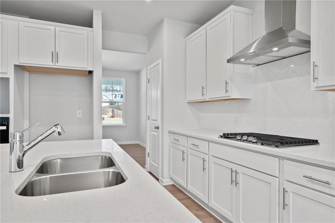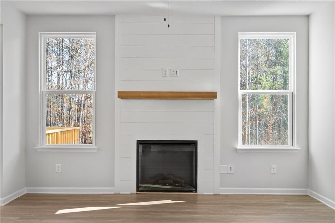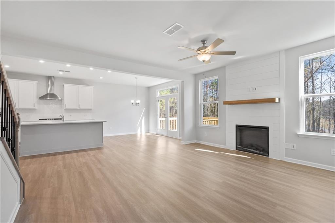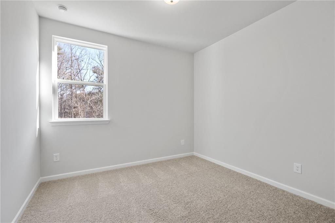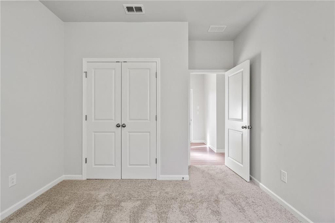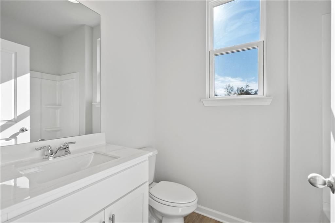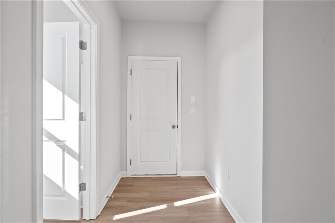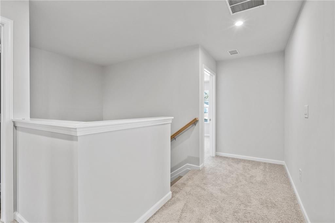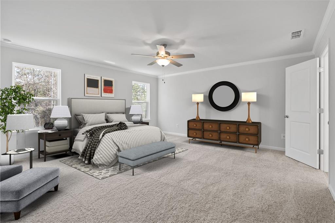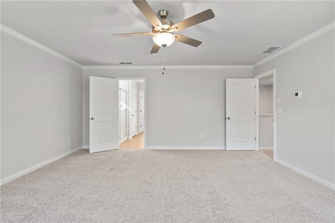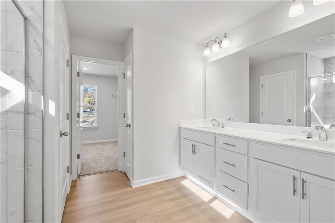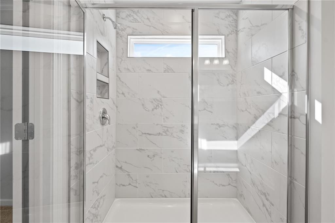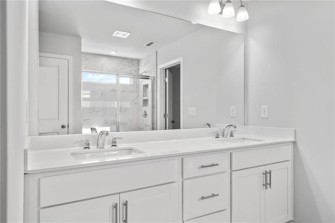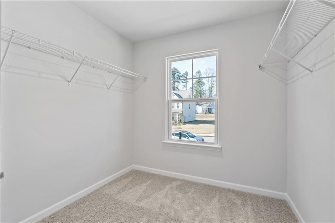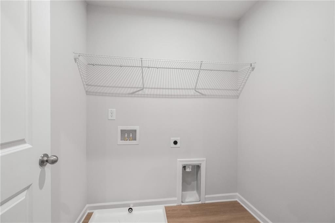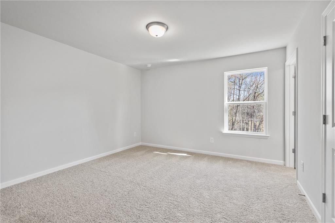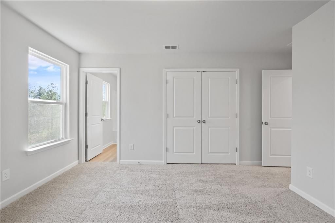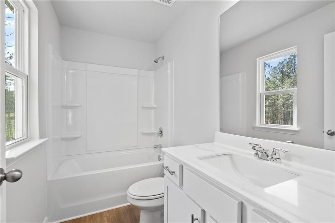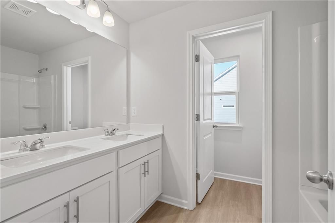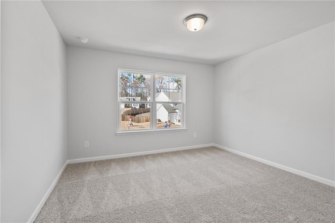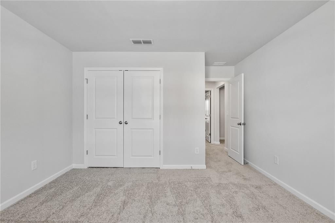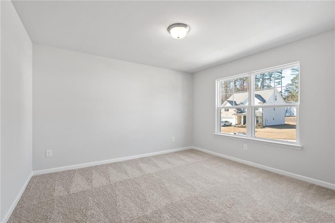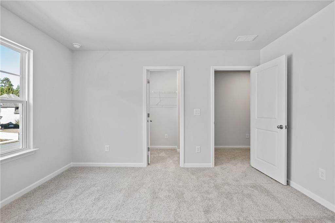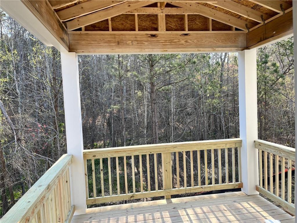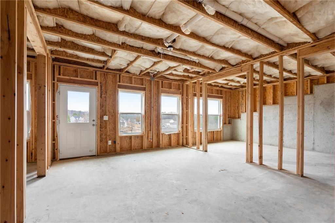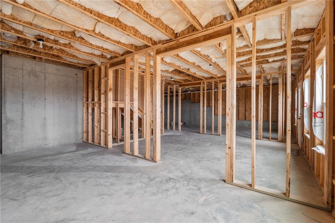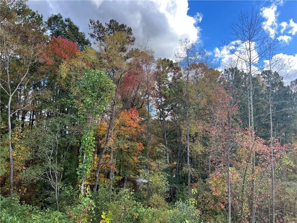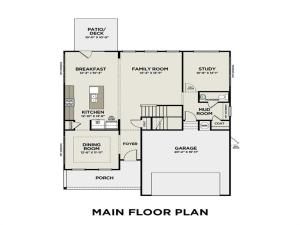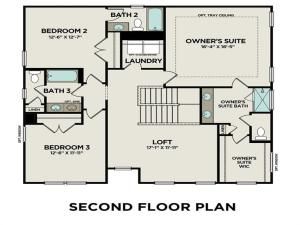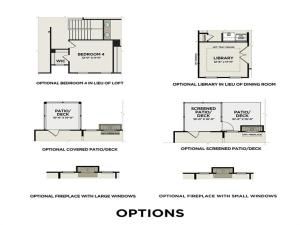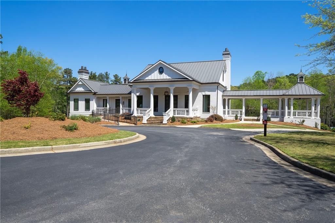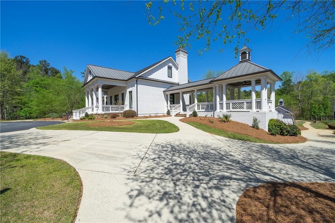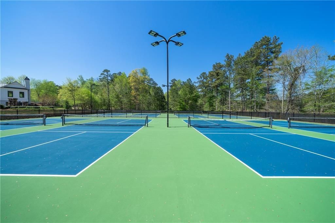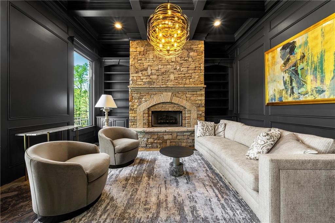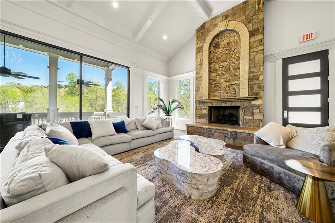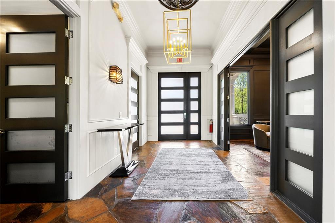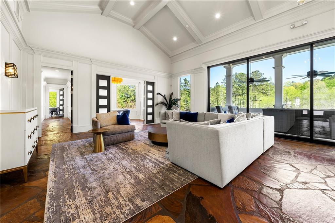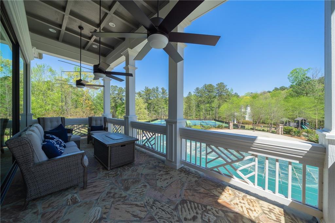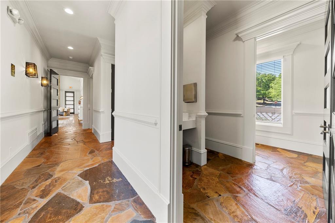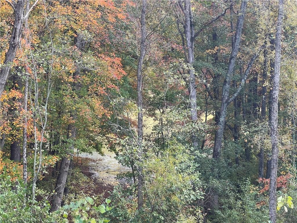*$15,000 promo valid on contracts written by 5/31/24 on Inventory homes to be used towards closing costs, discount points, rate buy downs, or options. Buyer must use Seller’s preferred lender.*
*Attached photos may include upgrades and non-standard features and are for illustrative purposes only. They are not an exact representation of the home. Actual home will vary due to designer selections, option upgrades and site plan layouts.
Davidson Homes Willow D on an unfinished basement with a 3 car garage. Price reflects our 1/2 off basement incentive. This home sits on a gorgeous private lot which backs to a protected wooded buffer. Kitchen features white 42″ cabinets and stainless steel appliances, built in oven/microwave, 4 burner gas cooktop and a chimney vent hood. Large island and a breakfast area for kitchen conversation. Family room is open to the kitchen and has a cozy gas fireplace. First floor bedroom with a full bath and a separate dining room complete the first floor.
Upstairs has primary bedroom suite, a junior suite, and one additional bedroom and a full bath. Large loft area for additional living space. Great play area for kids or adults.
1000 SF of unfinished basement awaits your creative finishes. It is stubbed for a full bath and has several windows and a outside entry.
May/June 24 delivery.
Riverwood offers world class amenities, to include 5000 SF Clubhouse, Fitness Center, Jr. Olympic pool, Pickleball, and Tot Lot. Sidewalk and street lights throughout. Come stroll the community and meet your new neighbors.
*Attached photos may include upgrades and non-standard features and are for illustrative purposes only. They are not an exact representation of the home. Actual home will vary due to designer selections, option upgrades and site plan layouts.
Davidson Homes Willow D on an unfinished basement with a 3 car garage. Price reflects our 1/2 off basement incentive. This home sits on a gorgeous private lot which backs to a protected wooded buffer. Kitchen features white 42″ cabinets and stainless steel appliances, built in oven/microwave, 4 burner gas cooktop and a chimney vent hood. Large island and a breakfast area for kitchen conversation. Family room is open to the kitchen and has a cozy gas fireplace. First floor bedroom with a full bath and a separate dining room complete the first floor.
Upstairs has primary bedroom suite, a junior suite, and one additional bedroom and a full bath. Large loft area for additional living space. Great play area for kids or adults.
1000 SF of unfinished basement awaits your creative finishes. It is stubbed for a full bath and has several windows and a outside entry.
May/June 24 delivery.
Riverwood offers world class amenities, to include 5000 SF Clubhouse, Fitness Center, Jr. Olympic pool, Pickleball, and Tot Lot. Sidewalk and street lights throughout. Come stroll the community and meet your new neighbors.
Current real estate data for Single Family in Dallas as of Dec 04, 2025
681
Single Family Listed
87
Avg DOM
212
Avg $ / SqFt
$418,326
Avg List Price
Property Details
Price:
$542,645
MLS #:
7348727
Status:
Pending
Beds:
4
Baths:
4
Type:
Single Family
Subtype:
Single Family Residence
Subdivision:
Riverwood
Listed Date:
Mar 6, 2024
Total Sq Ft:
2,515
Year Built:
2024
Schools
Elementary School:
C. A. Roberts
Middle School:
Lena Mae Moses
High School:
East Paulding
Interior
Appliances
Dishwasher, Disposal, Electric Oven, Electric Water Heater, Gas Cooktop, Microwave, Range Hood, Self Cleaning Oven
Bathrooms
4 Full Bathrooms
Cooling
Ceiling Fan(s), Central Air, Zoned
Fireplaces Total
1
Flooring
Vinyl
Heating
Central, Zoned
Laundry Features
Laundry Room, Upper Level
Exterior
Architectural Style
Cottage, Traditional
Community Features
Clubhouse, Fitness Center, Homeowners Assoc, Near Schools, Near Shopping, Near Trails/Greenway, Pickleball, Playground, Pool, Sidewalks, Street Lights, Tennis Court(s)
Construction Materials
Cement Siding, HardiPlank Type, Stone
Exterior Features
Rain Gutters
Other Structures
None
Parking Features
Garage, Garage Door Opener, Garage Faces Front
Parking Spots
5
Roof
Shingle
Security Features
Carbon Monoxide Detector(s), Secured Garage/Parking, Smoke Detector(s)
Financial
HOA Fee
$875
HOA Frequency
Annually
Initiation Fee
$1,500
Tax Year
2023
Map
Contact Us
Mortgage Calculator
Community
- Address305 Riverwood Pass Dallas GA
- SubdivisionRiverwood
- CityDallas
- CountyPaulding – GA
- Zip Code30157
Subdivisions in Dallas
- 1.00 ACRE
- 1.01 acre lot
- 1.95 Acre Lot
- Alexandria Place
- Allen’s Creek
- Allens Creek
- Allgood Farm
- Annandale
- Ansleigh Farms
- Atcheson Park
- Aurora Creek
- Autumn Creek
- BAINBRIDGE
- Barrett Chase
- Barrett Chase Ph IV B
- Benson Estates
- Bentcreek
- Beverly Estates
- Birchwood Farms
- Black Forest
- Black Forest Phs I
- Blue Ridge Park
- Bramlett Ridge
- Brentwood
- Bridle Creek
- Brooks Farm
- Brooks Mill
- BROOKSIDE
- Brookstone Creek
- Brookview
- Browns Mill
- Burnt Hickory Estates
- Burnt Hickory Meadows
- CAMBERLEY PARK
- Camden Woods
- Cedar Creek
- Cedar Mill
- Celestial Ridge
- Chestnut Hills
- Chestnut Ridge
- CLEAR CREEK
- Cobb Creek
- Cobb Estates
- Cooper Creek
- COPPER STEM
- Cottage Cove
- CREEK WOOD UNIT 2
- Creekside Landing
- CROSS CREEK
- Crossroads Farm – NO HOA
- CROWNE RIDGE TOWNHOMES
- Darby Farms
- Davis Mill Estates
- Deerbrook
- Denny Springs
- Denton Estates
- DevynWood
- Doris Path
- Easton Park
- Edenwood
- Elsberry Ridge
- Emerald Pines
- Evans Mill
- Fairview
- FAIRVIEW PHS 1
- FAIRVIEW PHS 1B
- Fieldcrest
- Fox Ridge
- Gainesborough
- Garrison Ridge
- Gatlin Ridge at Morgan Lake
- Geo Neighborhood-02
- GEO NEIGHBORHOOD-04
- Geo Neighborhood-05
- Georgian Park
- Glen Oaks
- Glynshyre
- Griffith & Assoc.
- Hampton Square Ph 3
- Hamptons at Riverwood
- Happy Valley
- Hardy Springs
- Harmony Woods
- Harris Cove
- Hartsfield Acres
- HENDERSON RIDGE
- Heritage Club
- Hermitage Mill
- Hickory Creek
- Hickory Grove Townhomes
- High Shoals
- Highlands North
- Highlands North Ph I
- Hills at Chestnut Grove
- Holland Grove
- Holland Hills
- Hollyberry
- Horizon at Vista Lake
- Horseshoe Bend
- Hunter’s Glen
- Hunters Glen
- Indian Hills
- Indian Springs
- Ivey Meadow
- Ivey Township
- Ivy Spgs Ph 1
- Ivy Spirngs
- Ivy Springs
- Ivy Trace
- Ivy Trace Ph 2
- J Edwin Brock
- Jackson Heights
- Johnstons Landing
- Johnstons Ridge
- Jones Mill
- Jones Mill Ph 2
- Jones Mill Phs 2
- Jones Ridge
- Kensley Park
- Kingswood Club Estates
- Kismet A Vista Lake
- Kismet at Vista Lake
- Lake Avalon
- Lake Jane Estatea
- Laurel Farms
- Legacy Estates
- LEGACY ESTATES PHS 3
- Legacy Pointe
- LITTLE CREEK MANOR
- Logan Creek
- Logans Creek
- Lost Creek
- Macland Mill
- Macland Township Ph I
- Madison Park
- MADISON PARK PHS
- Magnolia Place
- McClendon Creek
- Meadow Lark
- Meadow Pines
- Mill Creek Station
- Mill Creek Station Phs 1
- Mill Pointe
- Misty Lea
- Moriah Plantation
- MORRIS
- Moss Plantation
- Mount Tabor Pointe
- Mount Vernon
- Mountain Trace Estate
- Mountain Trace Estates
- Mt. Tabor Ridge
- Naturewalk @Seven Hills
- New Georgia Meadows
- non
- None – 6.66 Private Acres
- Northridge
- Oak Glen
- Oak Hill Pointe
- Oakdale
- Oakleigh Glen
- Oakleigh Pointe
- OAKVILLE ESTATES
- Oakwood
- Old Mill Preserve
- Oliver Place
- Osborne Farm
- Overlook
- Overlook at Palisades
- Paces Lakes
- Paces Lakes Estates
- Palisades
- Palisades Ph 2a
- Park at Cedar Crest
- Park at Cedarcrest
- Park Place
- Park Place Estates
- Parkside at Waterford Park
- Peach Crossing
- Peach Crossing Phs 2
- Picketts Mill Creek
- PINE SHADOWS PLACE PHS 1
- Plantation
- Plantation Estates
- POINTE NORTH
- Ponderosa
- Poplar Place
- Poplar Springs
- Poplar Springs Park
- Powder Creek Crossing
- Powder Mill
- Powder Mill Ph 4
- POWDER MILL PHS 4
- PROVIDENCE AT VISTA LAKE POD A
- Quail Run
- Quinn Residences at Vista Lakes
- Randolph Farms
- Remington Place
- Reserve At Timberlands
- RIVERWOOD
- Riverwood Ph II U3
- Rosewood Park
- Saddle Brook Farms
- Saddle Brooke Farms
- Saddle Up Estates
- Saddle Wood Farms
- Saddlebrooke Farms
- Sage Woods
- Savannah Lace
- Savannahs Lace Ph 1
- Seaboard Station
- Seals Estates
- Sedgefield
- Senators Ridge
- Seven Hills
- SEVEN HILLS – Nature Walk
- Seven Hills Naturewalk
- Sheffield Highlands
- Sienna Forest
- Sienna Forest Ph lb
- Silver Comet Crossing
- Silver Oak
- Silver Oak Phase 2
- Silver Ridge
- Silver Ridge Ph 2
- SILVER RIDGE PHS 2
- Silver Trace Commons
- Silver Trace Commons Ph 2
- Silvergrass
- Somersby Place
- Somerset
- South Fork
- Southern Oaks
- Southfork
- Springfield
- Stiles Crossing
- Stonegate
- Stonehenge
- STONEWOOD CREEK
- Sugar Mill
- Summer Creek
- SUMMER GLEN
- Summer Lake
- Summit at West Ridge
- Summit at West Ridge
- Summit Pointe
- Summitt at West Ridge
- Sunset Peak
- Swafford Plantation
- The Arbors At Silver Trail
- The Capitol at Senators Ridge Phs 2
- The Crossings At Timberlands
- The Hills At Safe Harbor
- The Landings At Willow Springs
- The Landings Of Cole Lake
- The Overlook
- The Park At Ansleigh Farms
- The Park At Cedarcrest
- The Park at Cedarcrest Phs 2 Sec A
- The Villas At Evans Mill
- The Vistas at Pointe North
- Thompson Ridge
- Timber Creek
- Timberlands
- Traditions at Cedarcrest
- TUSCANY
- Twelve Oaks
- Twin Pines
- Victoria Heights
- Villages at Cedar Hill
- Villas at Evans Mill
- VINEYARD CROSSING
- Vista Lake
- Vistas At Pointe North
- Wards Creek
- Warrens Landing
- Waterford Creek
- Watson Glen
- Watson Glen Ph 4
- Watson Glen Phs 4
- Westfork at Moriah Plantation
- WESTFORK AT MORIAH PLANTATION PHS 2
- Westward
- Westwood Cove
- Westwood Cove Ph2
- Whitley Place
- Wild Azalea Estates
- Willow Creek
- Willow Ridge
- Willow Springs Estates Phase 1
- Willow Springs Estates Phase 2
- Windmill Creek
- WINDMILL CREEK PH 1
- Windmill Creek Ph 2
- Wood Valley
- Woodbridge
- Woodland Crossing
- Woodland Crossing-The Park at Cedarcrest
- WYNCHESTER STATION
- Wyngate PHS 2
Property Summary
- Located in the Riverwood subdivision, 305 Riverwood Pass Dallas GA is a Single Family for sale in Dallas, GA, 30157. It is listed for $542,645 and features 4 beds, 4 baths, and has approximately 0 square feet of living space, and was originally constructed in 2024. The average price per square foot for Single Family listings in Dallas is $212. The average listing price for Single Family in Dallas is $418,326. To schedule a showing of MLS#7348727 at 305 Riverwood Pass in Dallas, GA, contact your Windsor Realty agent at 678-395-6700.
Similar Listings Nearby

305 Riverwood Pass
Dallas, GA

