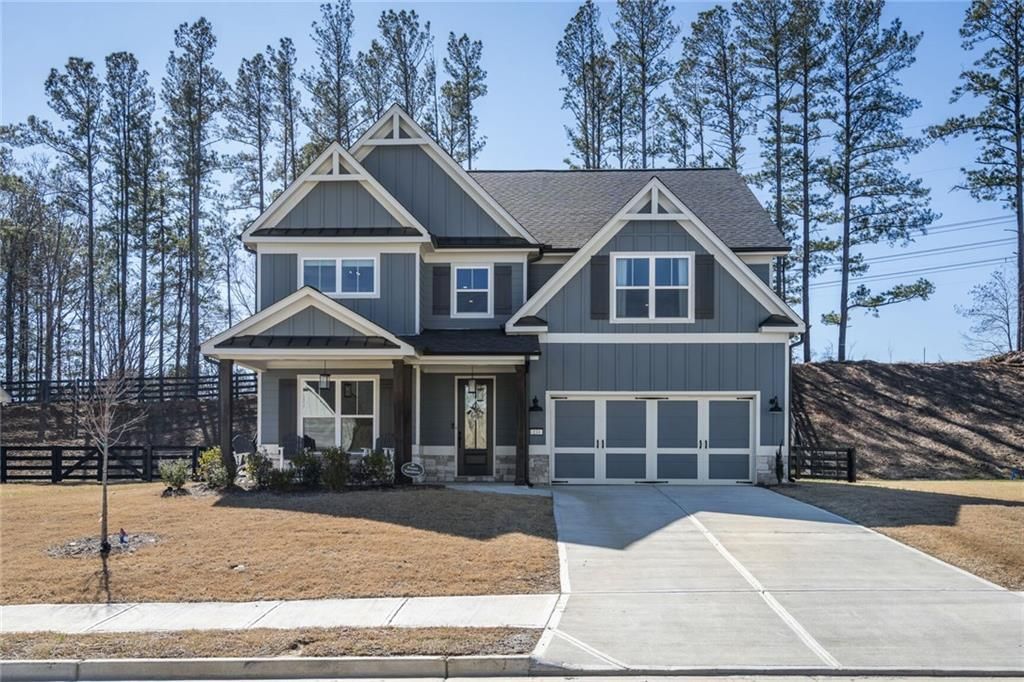Welcome to the Sutton plan by Paran Homes, a move-in-ready home on a scenic half-acre lot with no HOA. This home features a full unfinished walk-out basement and a private, sodded backyard with irrigation, backing up to peaceful natural woods. Enjoy outdoor dining on the back deck or relax inside the open-concept main level, which includes a wood-burning fireplace, granite countertops, stainless steel appliances, a stylish tile backsplash, crown molding, and no carpet on the main floor. The layout includes a flex or dining space, eat-in kitchen, and spacious family room. Upstairs, the primary suite offers a tray ceiling, crown molding, and natural light. The spa-like bath features a frameless glass shower with dual shower heads, bench seating, tile flooring, a double vanity, and a large walk-in closet. Located near Burnt Hickory Park and only 3.5 miles from Downtown Dallas, this home offers both convenience and privacy. This is a new construction home. Photos and finishes are representative and may not reflect the actual home.
Listing Provided Courtesy of EXP Realty, LLC.
Property Details
Price:
$478,088
MLS #:
7624234
Status:
Active
Beds:
4
Baths:
4
Address:
367 Shoals Trail
Type:
Single Family
Subtype:
Single Family Residence
Subdivision:
High Shoals
City:
Dallas
Listed Date:
Jul 30, 2025
State:
GA
Total Sq Ft:
2,583
ZIP:
30132
Year Built:
2023
Schools
Elementary School:
Northside – Paulding
Middle School:
Sammy McClure Sr.
High School:
North Paulding
Interior
Appliances
Dishwasher, Disposal, Electric Oven, Microwave
Bathrooms
3 Full Bathrooms, 1 Half Bathroom
Cooling
Ceiling Fan(s), Window Unit(s), Zoned
Fireplaces Total
1
Flooring
Carpet, Ceramic Tile, Hardwood
Heating
Electric, Forced Air
Laundry Features
Electric Dryer Hookup, Laundry Room, Upper Level
Exterior
Architectural Style
Traditional
Community Features
None
Construction Materials
Hardi Plank Type, Other
Exterior Features
None
Other Structures
None
Parking Features
Garage
Roof
Composition
Security Features
Carbon Monoxide Detector(s), Fire Alarm
Financial
Tax Year
2024
Taxes
$4,458
Map
Contact Us
Mortgage Calculator
Similar Listings Nearby
- 76 Barnwood Court
Dallas, GA$619,900
1.49 miles away
- 60 Barnwood Court
Dallas, GA$609,900
1.47 miles away
- 98 Randolph Farms Drive
Dallas, GA$599,900
1.40 miles away
- 233 Mountain Ashe Lane
Dallas, GA$599,000
1.91 miles away
- 2057 HIGH SHOALS Road
Dallas, GA$589,000
0.54 miles away
- 55 Meridian Point
Dallas, GA$575,000
0.74 miles away
- 321 Principal Meridian Drive
Dallas, GA$532,147
0.87 miles away
- 2620 High Shoals Road
Dallas, GA$525,000
0.84 miles away
- 250 Observation Pointe
Dallas, GA$510,000
0.71 miles away
- 497 Principal Meridian Drive
Dallas, GA$498,336
0.99 miles away

367 Shoals Trail
Dallas, GA
LIGHTBOX-IMAGES




































































































































































































































































































































































