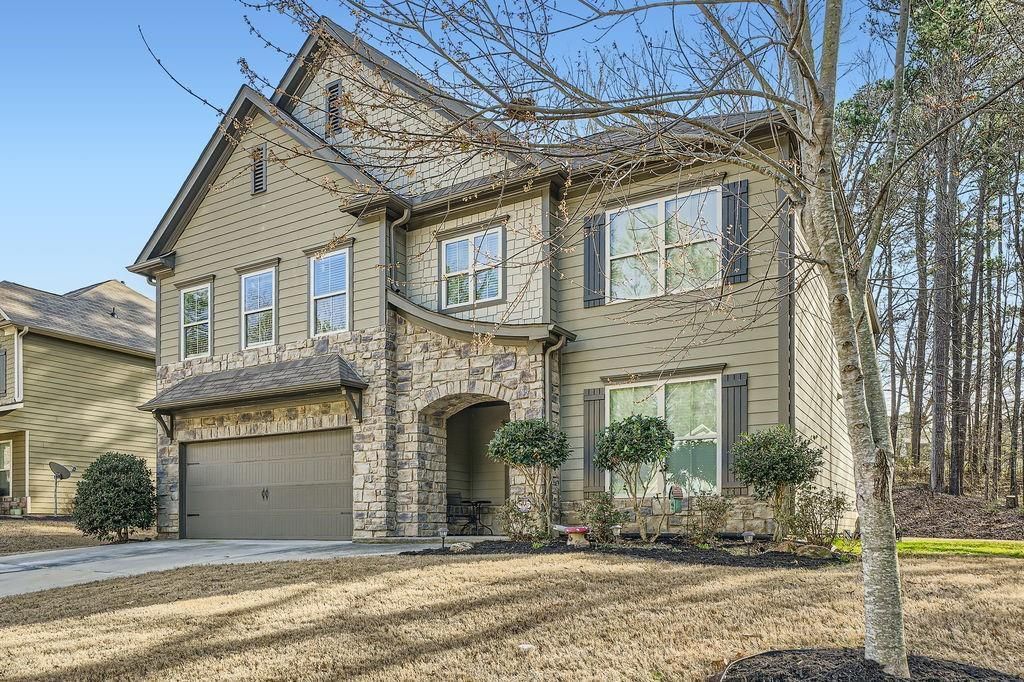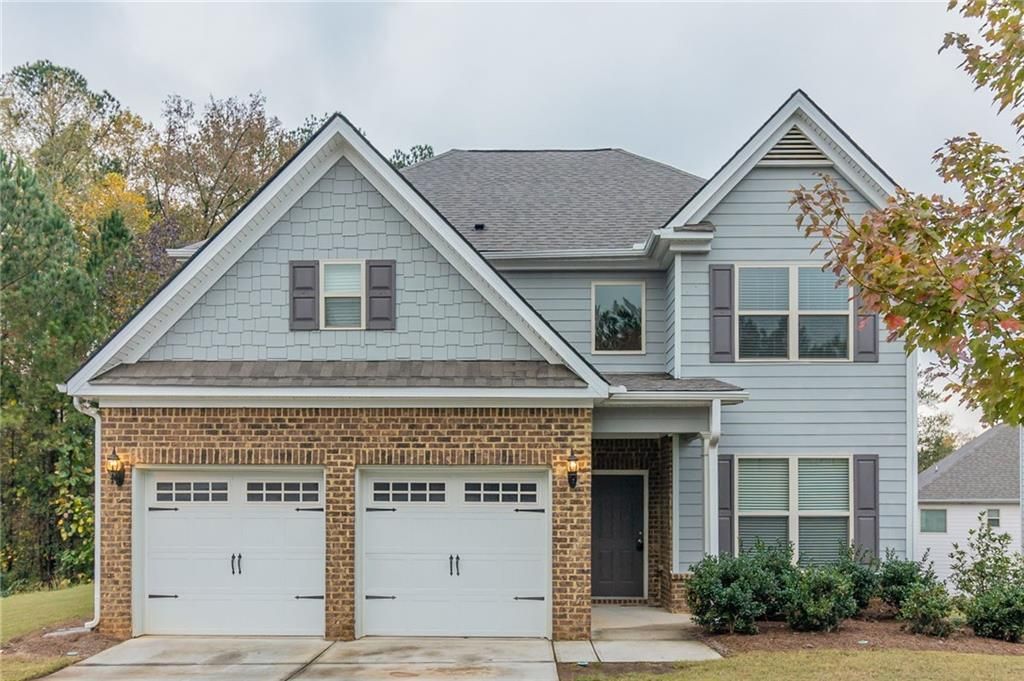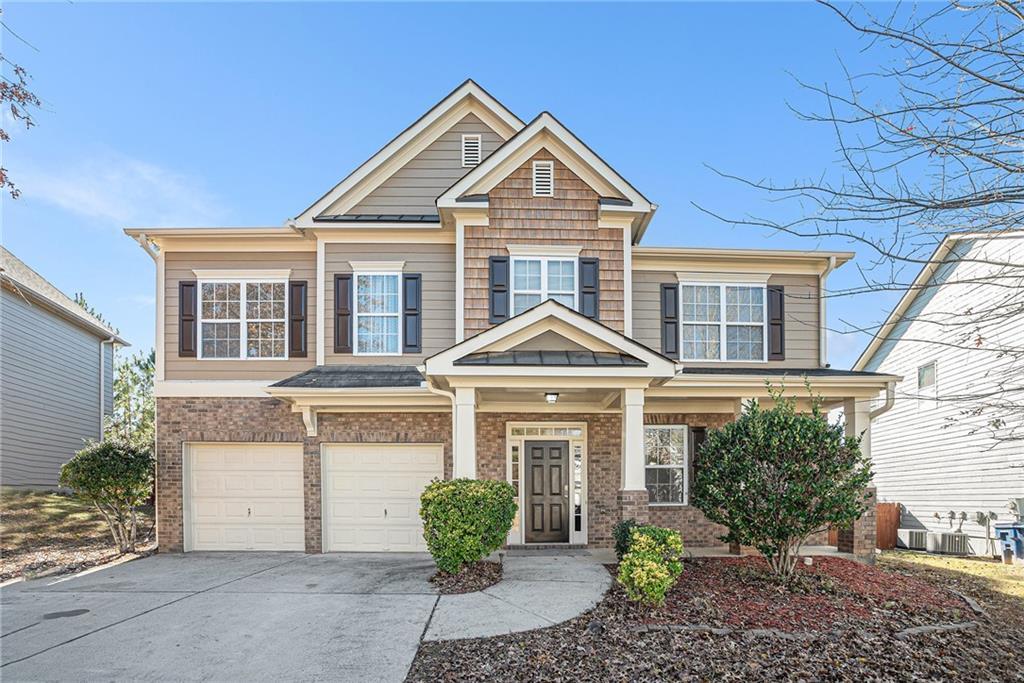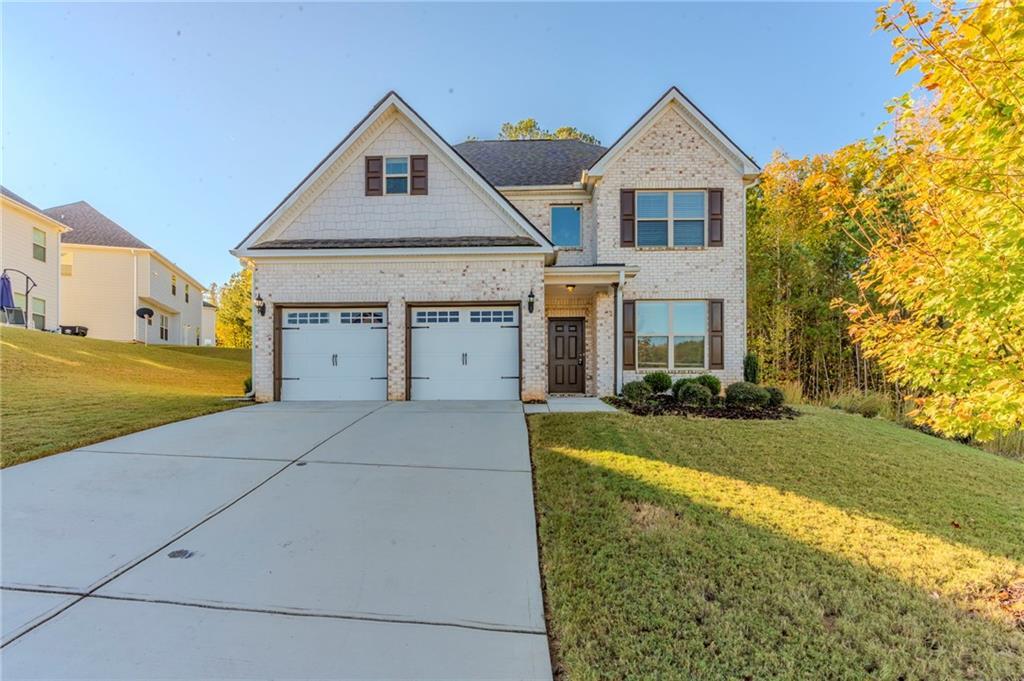Welcome to this delightful 3-bedroom, 2.5-bath raised ranch, offering cozy living spaces and endless potential! The inviting living area features classic hardwood floors, granite countertops, and charming real wood cabinets, complemented by stainless steel appliances. The spacious kitchen with island seating is perfect for casual dining, while the separate formal dining room offers a versatile space — great for a home office, playroom, or sunroom. The HVAC unit has been replaced in 2023.
The primary suite boasts double closets, a makeup vanity, and a well-appointed bath with a tiled shower and stylish glass doors. Downstairs, the partially finished basement provides additional space, perfect for a game room, movie room, home gym, or office. There’s also a powder room that’s stubbed for future upgrades, along with a workshop area with epoxy floors. You can also enjoy the outdoors on the deck with Edison lights or relax on the covered front porch. Plus, you’re just minutes away from Cedarcrest shops and dining!
The primary suite boasts double closets, a makeup vanity, and a well-appointed bath with a tiled shower and stylish glass doors. Downstairs, the partially finished basement provides additional space, perfect for a game room, movie room, home gym, or office. There’s also a powder room that’s stubbed for future upgrades, along with a workshop area with epoxy floors. You can also enjoy the outdoors on the deck with Edison lights or relax on the covered front porch. Plus, you’re just minutes away from Cedarcrest shops and dining!
Listing Provided Courtesy of Real Broker, LLC.
Property Details
Price:
$310,000
MLS #:
7576075
Status:
Active
Beds:
3
Baths:
3
Address:
102 Hampton Lane
Type:
Single Family
Subtype:
Single Family Residence
Subdivision:
Hampton Square
City:
Dallas
Listed Date:
May 8, 2025
State:
GA
Finished Sq Ft:
2,312
Total Sq Ft:
2,312
ZIP:
30132
Year Built:
1993
Schools
Elementary School:
Dallas
Middle School:
Herschel Jones
High School:
Paulding County
Interior
Appliances
Other
Bathrooms
2 Full Bathrooms, 1 Half Bathroom
Cooling
Ceiling Fan(s), Central Air
Flooring
Carpet, Hardwood, Laminate
Heating
Central, E N E R G Y S T A R Qualified Equipment
Laundry Features
Laundry Room
Exterior
Architectural Style
Ranch
Community Features
Near Shopping, Street Lights
Construction Materials
Vinyl Siding
Exterior Features
Private Entrance, Private Yard
Other Structures
None
Parking Features
Driveway, Garage, Garage Faces Side, Level Driveway
Roof
Composition
Security Features
Fire Alarm, Smoke Detector(s)
Financial
Tax Year
2024
Taxes
$3,653
Map
Contact Us
Mortgage Calculator
Similar Listings Nearby
- 361 West Avenue
Dallas, GA$400,000
1.38 miles away
- 229 Sage Woods Way
Dallas, GA$399,990
1.19 miles away
- 316 SILVERWOOD Drive
Dallas, GA$398,999
1.17 miles away
- 108 Heritage Club Circle
Dallas, GA$383,500
1.04 miles away
- 128 Laurel Farms Lane
Dallas, GA$379,990
1.35 miles away
- 55 Donegal Way
Dallas, GA$370,000
1.98 miles away
- 250 Shawnee Trail
Dallas, GA$369,900
1.70 miles away
- 105 Silver Trace
Dallas, GA$365,000
1.08 miles away
- 107 Heritage Club Trail
Dallas, GA$360,000
0.94 miles away
- 29 Donegal Court
Dallas, GA$360,000
1.96 miles away

102 Hampton Lane
Dallas, GA
LIGHTBOX-IMAGES


































































































































































































































































































