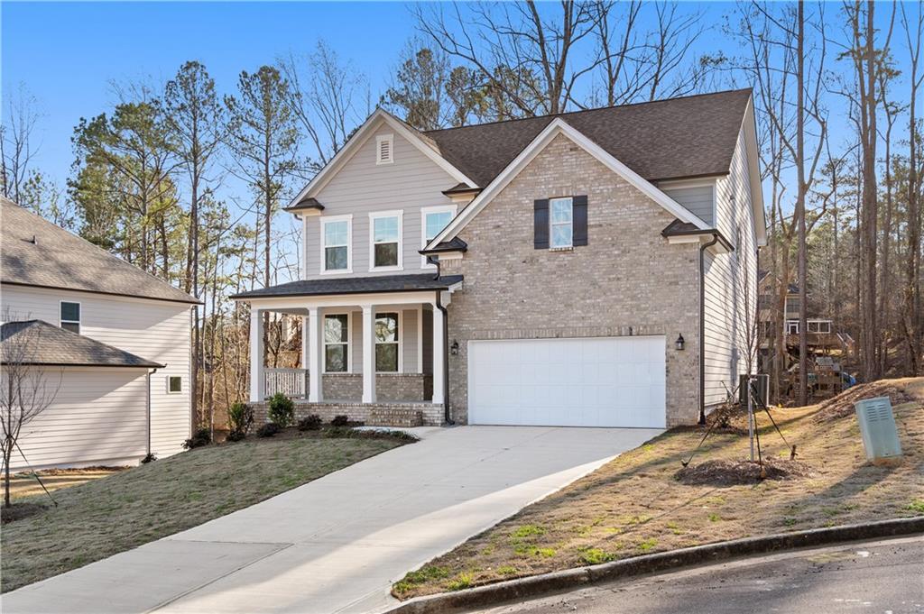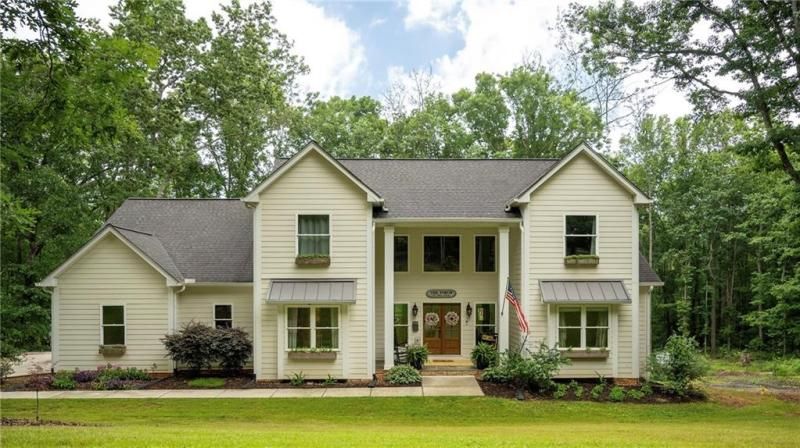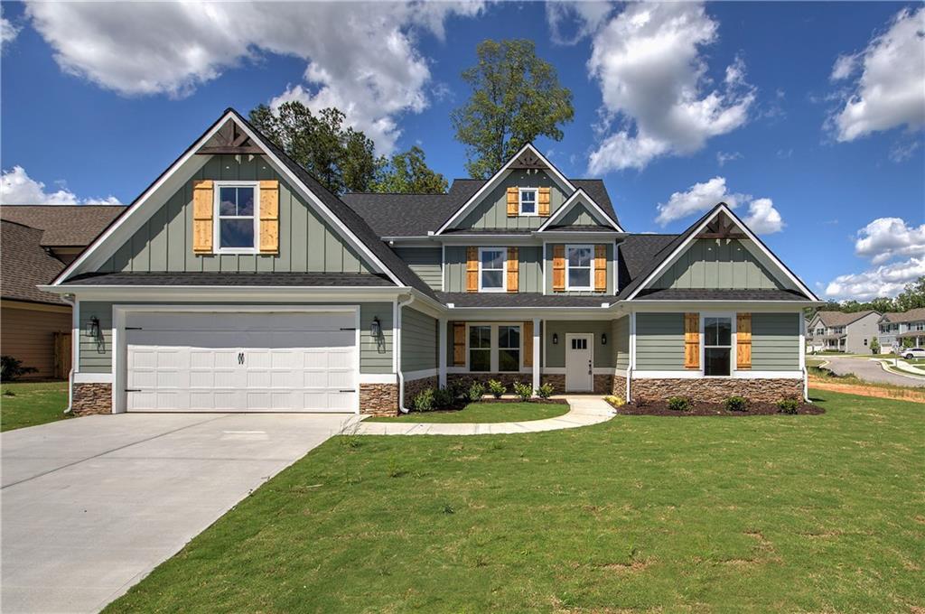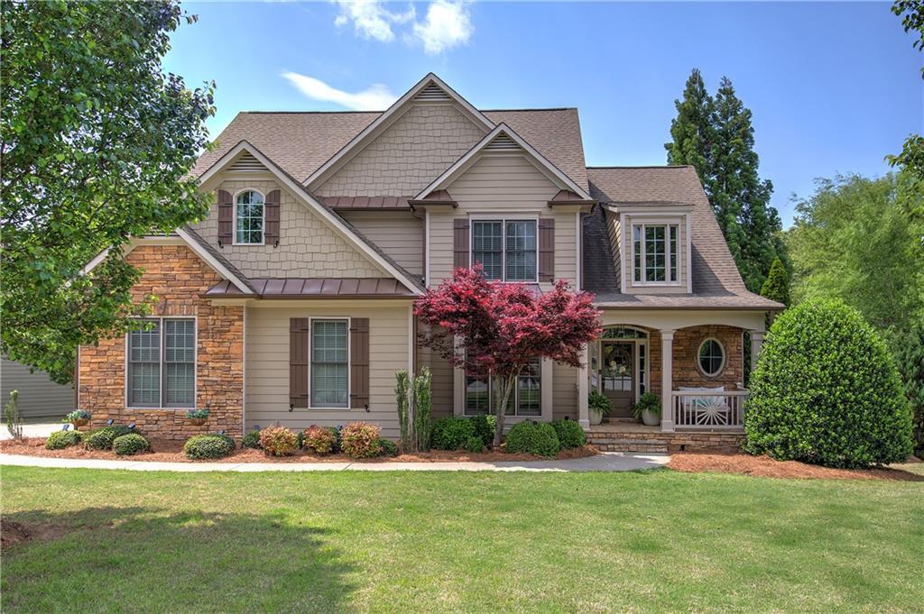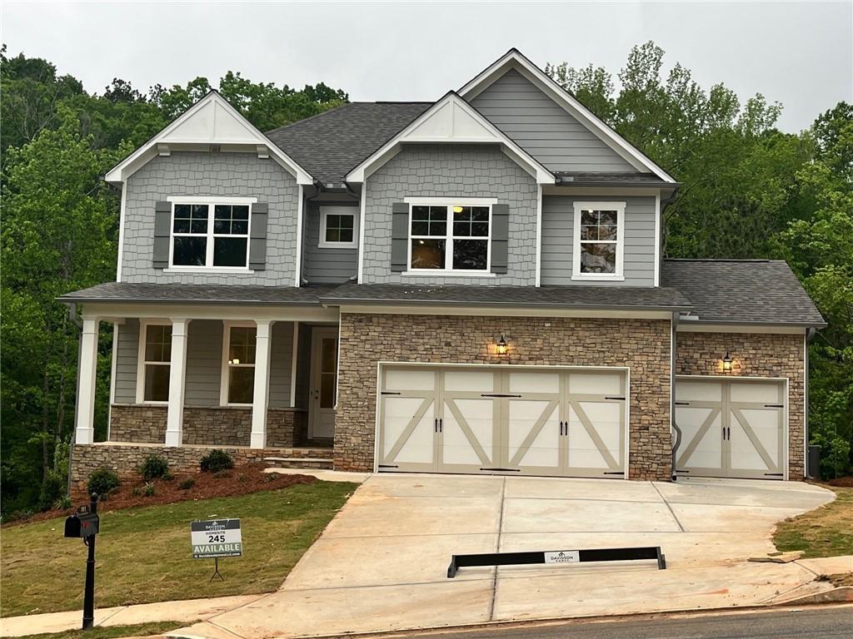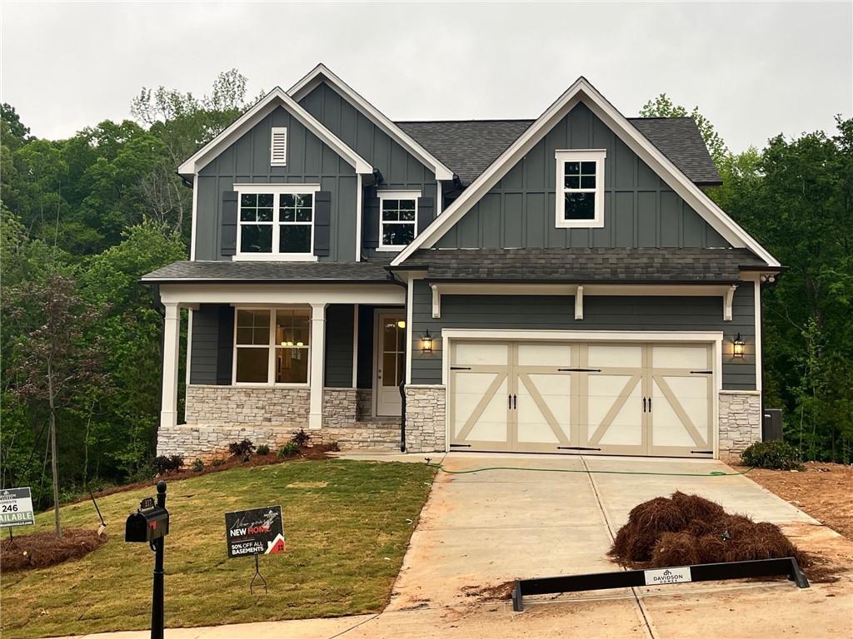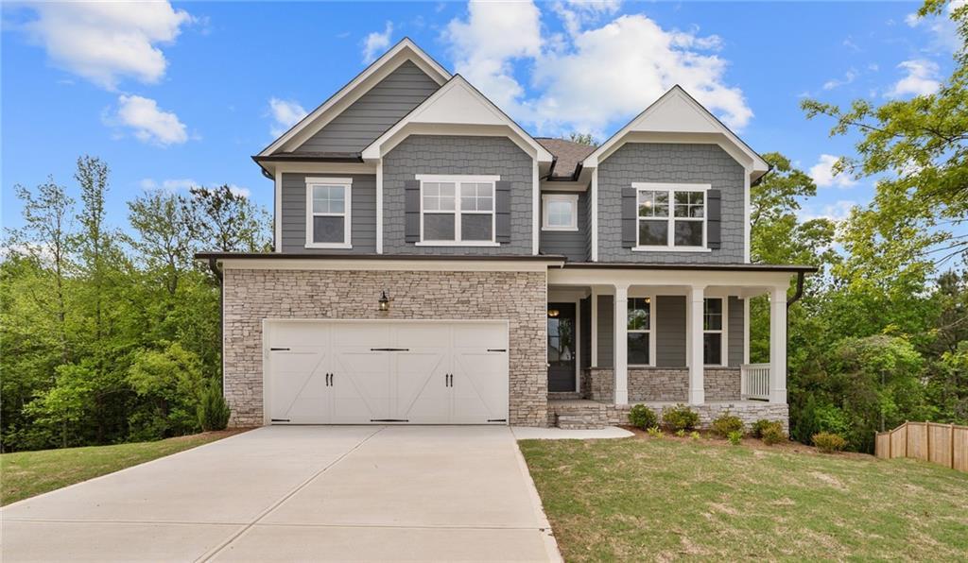*$15,000 promo valid on contracts written by 5/31/24 to be used towards closing costs, discount points, rate buy downs, or options. Buyer must use Seller’s preferred lender*
Davidson’s Hickory B, 5 BR, 4 Bath on a full unfinished walkout basement and a 3 car garage! This homesite backs to Abney Lake. This is our beautiful model home plan. Spacious floorplan that is open and comfortable. Kitchen will provide plenty of cabinet space and a large walk in pantry. White cabinets with Carrara Mist Quartz. Stainless steel appliances include built in oven and microwave with a 4 burner gas 30″ cooktop and Chimney Hood. Large bedroom(13×13) on the first floor with full bath perfect for guests.
Large primary bedroom up with trey ceiling, and spacious closet. A JR Suite along with 2 additional bedrooms and a full bath complete the upstairs. All upstairs bedrooms have walk in closets. Large laundry room will include a stub for a sink or doggy shower to be installed after closing.
Riverwood offers world class amenities that include Clubhouse with Fitness Center, Jr. Olympic pool, Pickleball, and Tot Lot. Our sidewalks welcome you and your family to stroll the community and meet your neighbors.
*Attached photos may include upgrades and non-standard features and are for illustrative purposes only. They are not an exact representation of the home. Actual home will vary due to designer selections, option upgrades and site plan layouts. Home is under construction with an approximate Aug 2024 delivery. Come and see the model home at 392 Riverwood which is the same floorplan.
Davidson’s Hickory B, 5 BR, 4 Bath on a full unfinished walkout basement and a 3 car garage! This homesite backs to Abney Lake. This is our beautiful model home plan. Spacious floorplan that is open and comfortable. Kitchen will provide plenty of cabinet space and a large walk in pantry. White cabinets with Carrara Mist Quartz. Stainless steel appliances include built in oven and microwave with a 4 burner gas 30″ cooktop and Chimney Hood. Large bedroom(13×13) on the first floor with full bath perfect for guests.
Large primary bedroom up with trey ceiling, and spacious closet. A JR Suite along with 2 additional bedrooms and a full bath complete the upstairs. All upstairs bedrooms have walk in closets. Large laundry room will include a stub for a sink or doggy shower to be installed after closing.
Riverwood offers world class amenities that include Clubhouse with Fitness Center, Jr. Olympic pool, Pickleball, and Tot Lot. Our sidewalks welcome you and your family to stroll the community and meet your neighbors.
*Attached photos may include upgrades and non-standard features and are for illustrative purposes only. They are not an exact representation of the home. Actual home will vary due to designer selections, option upgrades and site plan layouts. Home is under construction with an approximate Aug 2024 delivery. Come and see the model home at 392 Riverwood which is the same floorplan.
Listing Provided Courtesy of Davidson Realty GA, LLC
Property Details
Price:
$547,698
MLS #:
7383513
Status:
Active
Beds:
5
Baths:
4
Address:
211 Riverwood Drive
Type:
Single Family
Subtype:
Single Family Residence
Subdivision:
Riverwood
City:
Dallas
Listed Date:
May 8, 2024
State:
GA
Finished Sq Ft:
2,655
ZIP:
30157
Year Built:
2024
Schools
Elementary School:
C.A. Roberts
Middle School:
Lena Mae Moses
High School:
East Paulding
Interior
# of Fireplaces
1
Appliances
Dishwasher, Disposal, Electric Oven, Electric Water Heater, Gas Cooktop, Microwave, Range Hood, Self Cleaning Oven
Bathrooms
4 Full Bathrooms
Cooling
Ceiling Fan(s), Central Air, Zoned
Flooring
Carpet, Vinyl
Heating
Central, Zoned
Laundry Features
Laundry Room, Upper Level
Exterior
Architectural Style
Craftsman
Community Features
Clubhouse, Fitness Center, Homeowners Assoc, Near Schools, Near Shopping, Near Trails/ Greenway, Pickleball, Playground, Pool, Sidewalks, Street Lights
Construction Materials
Cement Siding, Hardi Plank Type
Exterior Features
Private Entrance, Private Yard, Rain Gutters
Other Structures
None
Parking Features
Garage, Garage Door Opener, Garage Faces Front, Level Driveway
Parking Spots
5
Roof Type
Shingle
Financial
HOA Fee
$875
HOA Frequency
Annually
HOA Includes
Reserve Fund, Swim
Initiation Fee
$1,500
Tax Year
2023
Map
Contact Us
Mortgage Calculator
Similar Listings Nearby
- 225 Elsberry Mountain Road
Dallas, GA$649,000
0.49 miles away
- 107 Durana Crossing
Dallas, GA$639,900
1.50 miles away
- 308 Crimson Drive
Dallas, GA$615,308
1.55 miles away
- 305 Riverwood Pass
Dallas, GA$542,645
0.79 miles away
- 317 Riverwood Pass
Dallas, GA$521,589
0.82 miles away
- 22 Roxberry Glen
Dallas, GA$516,577
0.75 miles away
- 30 Sportsman Path
Dallas, GA$509,900
1.67 miles away
- 135 Rushing View Glen
Dallas, GA$500,000
0.90 miles away
- 1231 Chester Harris Drive N
Dallas, GA$499,900
1.53 miles away

211 Riverwood Drive
Dallas, GA
LIGHTBOX-IMAGES

