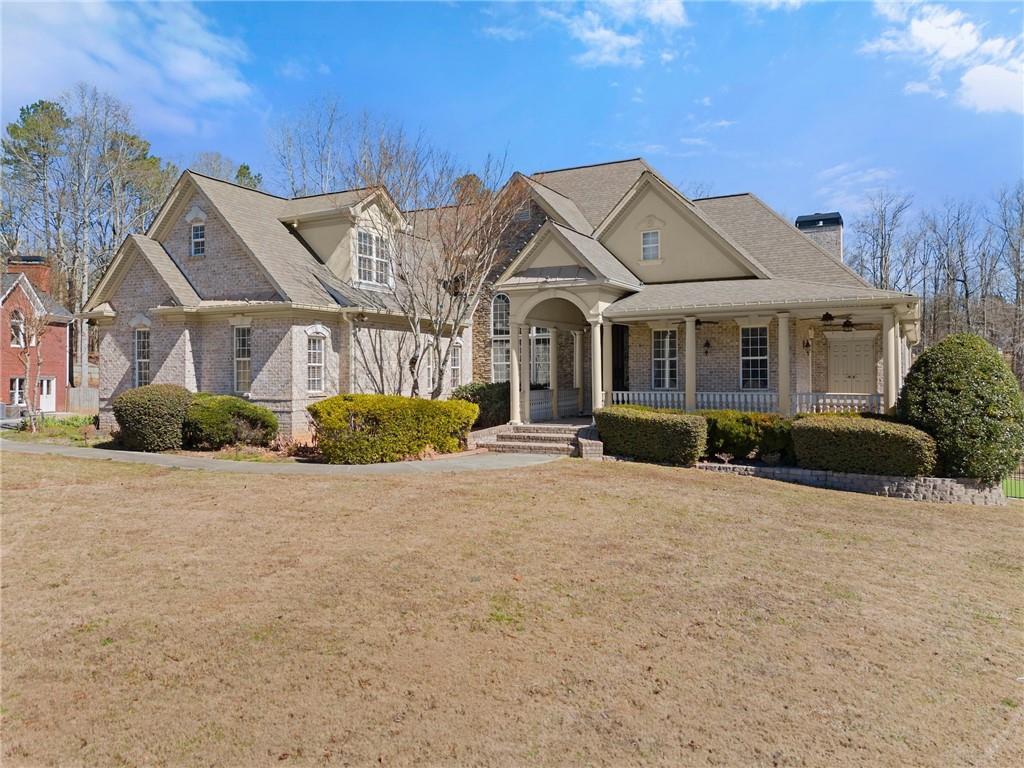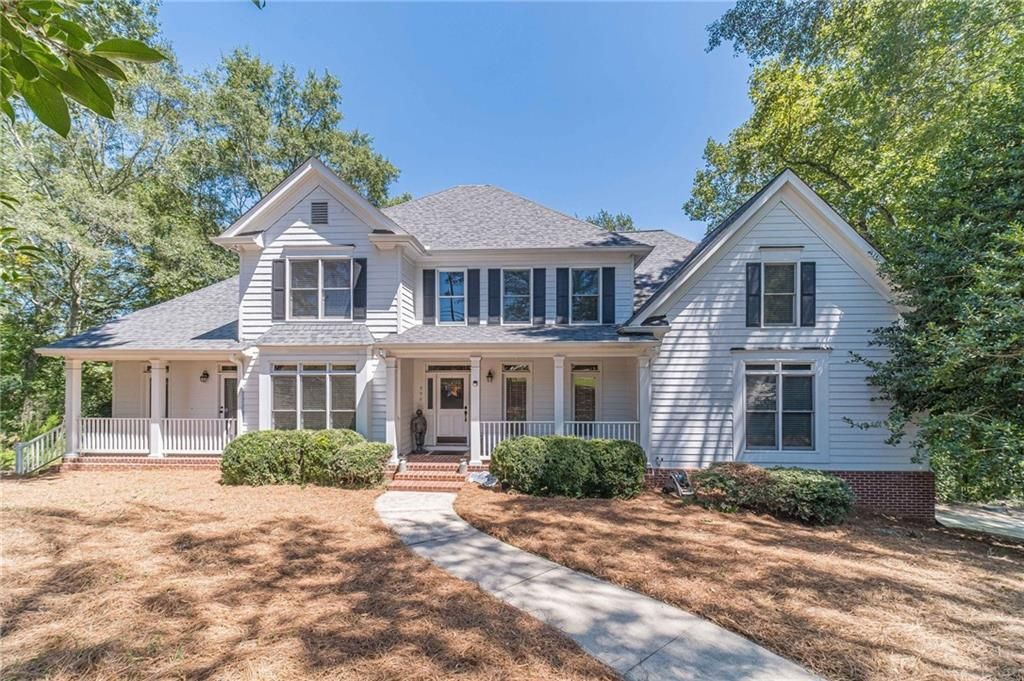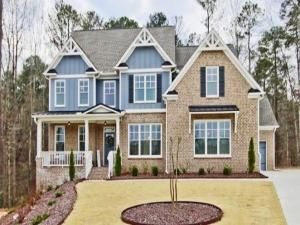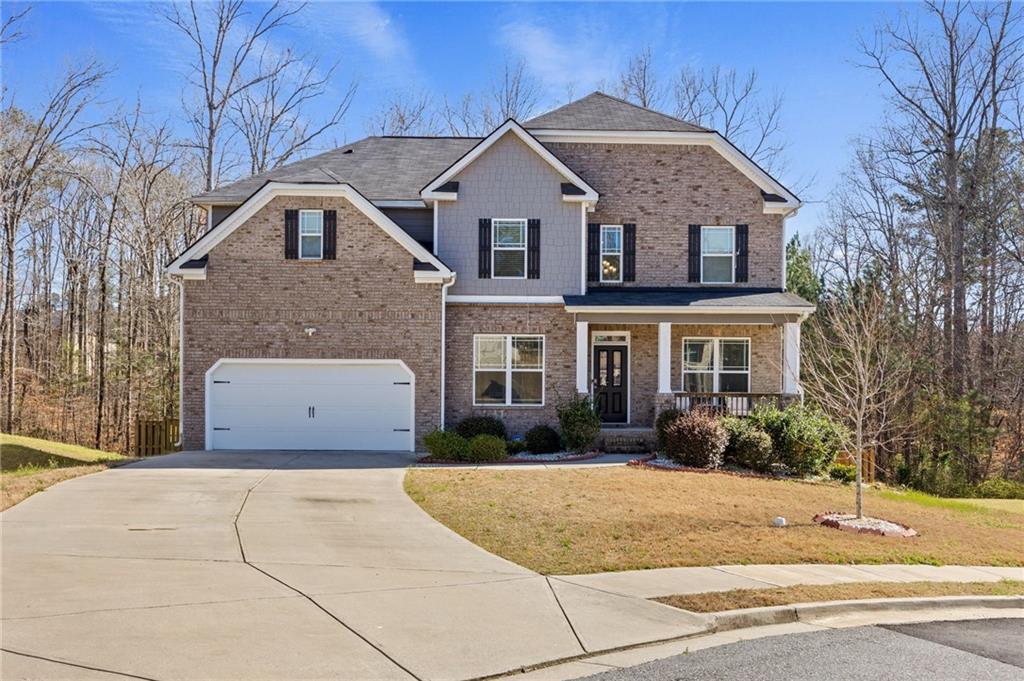3-Sided Brick & Stone Executive home w/HUGE level fenced backyard! Built by one of the original Riversprings CUSTOM home builders from Vintage Communities Builder Group. True wrap around rocking chair front porch w/double doors to the dramatic two-story foyer featuring inlay design site-finished hardwood floors extending to the formal dining, kitchen and main level hallways. French doors to the main level study with intricate beadboard coffered ceiling. Formal dining w/extensive trim package and bump out for buffet or China cabinet. The soaring two-story great room features a stacked stone fireplace and built-in bookcases. Spacious island w/quality cabinets featuring a cabinet vent hood, walk-in pantry, gas cooking, below counter microwave and double ovens. Brick herringbone tile laundry/mud room w/cabinets, laundry sink and door to driveway. Hard to find main level guest bedroom plan that features a private full bath for bedroom + separate half bath for main living areas. You will feel like you are at the Four Seasons in this premium oversized primary suite featuring a tray ceiling, sitting room w/gas fireplace, spa bath w/jetted tub and separate double tile shower plus a massive custome closet! One upstairs bedroom w/private bath and other two share a jack & jill bath. Finished terrace level features a rec room, additional exercise room or office and a full tile bath. Several additional unfinished rooms for additional expansion. Relax outside on the covered porch w/stacked stone gas fireplace stepping down to the additional deck with plenty of room for dining area and grilling. Walk to the impressive amenity package including clubhouse, 4 tennis courts, soccer field, basketball, pool w/slide and playground! Great location w/easy access to HWY 316 and shopping at corner of 316 and HWY 316 featuring Target, Publix, HomeGoods, Belk, Michaels, Chick-Fil-A, Starbucks, LongHorn Steakhouse, AMC Theater and more!
Listing Provided Courtesy of RE/MAX Legends
Property Details
Price:
$750,000
MLS #:
7615844
Status:
Active
Beds:
5
Baths:
6
Address:
1770 Riverpark Drive
Type:
Single Family
Subtype:
Single Family Residence
Subdivision:
Riversprings
City:
Dacula
Listed Date:
Jul 18, 2025
State:
GA
Total Sq Ft:
4,135
ZIP:
30019
Year Built:
2006
Schools
Elementary School:
Harbins
Middle School:
McConnell
High School:
Archer
Interior
Appliances
Dishwasher, Disposal, Double Oven, Gas Cooktop, Gas Water Heater, Microwave, Range Hood
Bathrooms
5 Full Bathrooms, 1 Half Bathroom
Cooling
Ceiling Fan(s), Central Air, Zoned
Fireplaces Total
3
Flooring
Carpet, Ceramic Tile, Hardwood
Heating
Forced Air, Natural Gas, Zoned
Laundry Features
Laundry Room
Exterior
Architectural Style
Traditional
Community Features
Clubhouse, Homeowners Assoc, Near Trails/ Greenway, Park, Playground, Pool, Sidewalks, Street Lights, Tennis Court(s)
Construction Materials
Brick 3 Sides, Cement Siding, Stone
Exterior Features
Private Yard
Other Structures
None
Parking Features
Attached, Garage, Garage Door Opener, Garage Faces Side, Kitchen Level
Roof
Composition
Security Features
Smoke Detector(s)
Financial
HOA Fee
$1,125
HOA Frequency
Annually
Initiation Fee
$1,125
Tax Year
2024
Taxes
$2,711
Map
Contact Us
Mortgage Calculator
Similar Listings Nearby
- 1348 Ewing Creek Drive
Dacula, GA$920,000
1.53 miles away
- 1985 Chapel Estates Lane
Dacula, GA$865,000
1.64 miles away
- 990 Bramlett Shoals Road
Lawrenceville, GA$850,000
1.99 miles away
- 1777 Water Springs Way
Dacula, GA$725,000
0.12 miles away
- 2498 Luke Edwards Road
Dacula, GA$719,000
1.76 miles away
- 1496 Rocky River Drive
Lawrenceville, GA$710,000
1.81 miles away
- 1699 Little Fox Lane
Dacula, GA$695,000
1.97 miles away
- 1617 Matt Springs Drive
Lawrenceville, GA$679,900
1.91 miles away
- 2622 RUNNING RIVER Court
Lawrenceville, GA$669,990
1.52 miles away

1770 Riverpark Drive
Dacula, GA
LIGHTBOX-IMAGES














































































































































































































































































































































































































































































































































































































































































