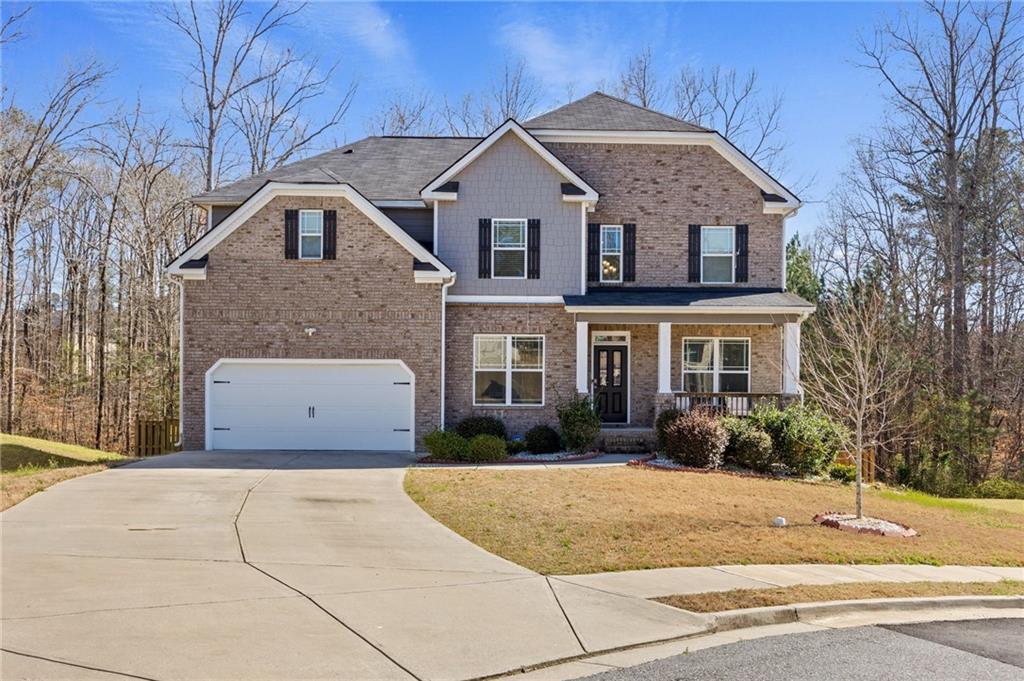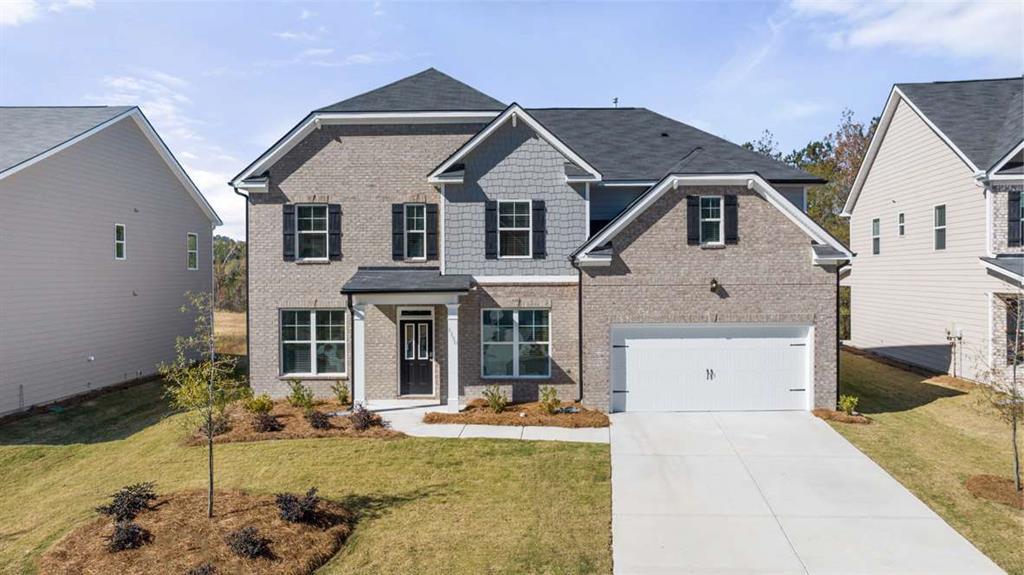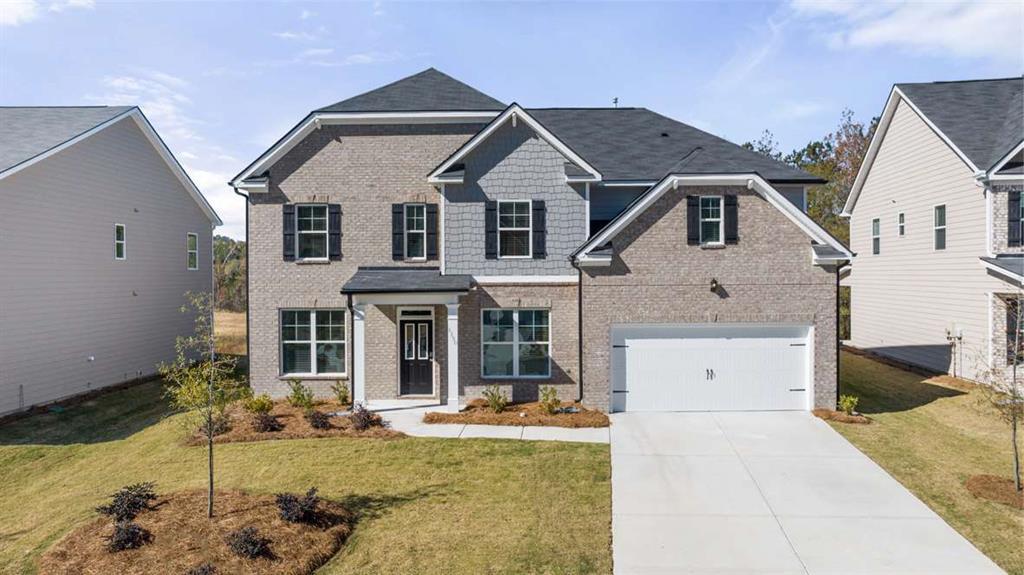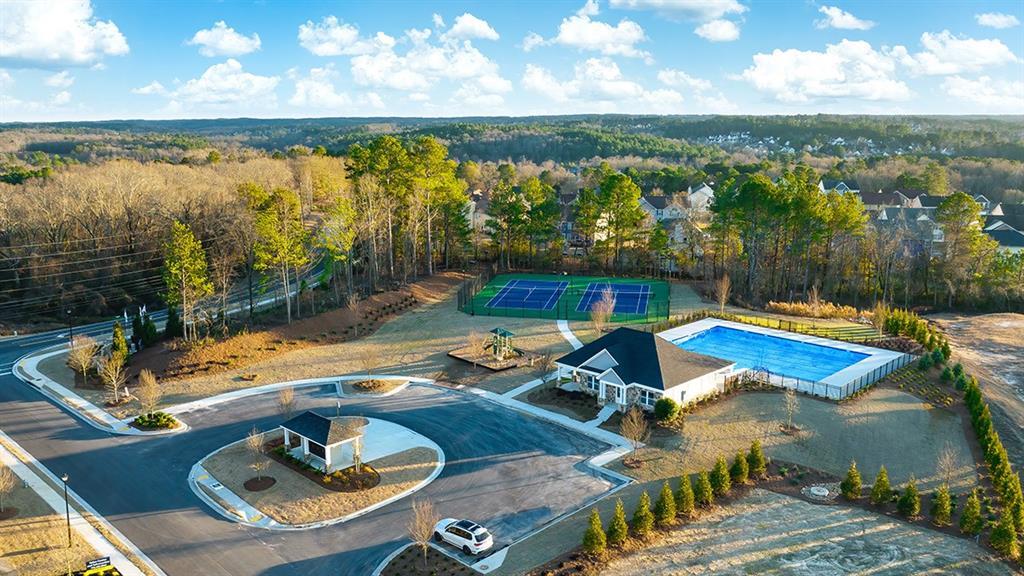This gorgeous 4-bedroom, 3.5-bath home offers 3,063 square feet of spacious, stylish living. This beautiful home boasts a two-story foyer, where the stunning stained-glass window and door at the entry set the tone for this beautiful home’s elegance. The chef’s kitchen is a culinary dream, featuring a double oven, stainless steel appliances, custom cabinetry, lovely granite countertops, a walk-in pantry, and an oversized island. A spacious butler’s pantry provides additional storage and serving space, perfect for entertaining. The expansive, open floor plan makes for effortless gatherings. Coffered ceilings in the family and dining room offer an elegant upgrade. With two fireplaces, one in the Family Room and one in the Keeping Room, you’re sure to stay cozy when the temperatures drop. The expansive primary suite is situated on the first level for convenience and leads into a beautiful master bath with walk-in closets and ample storage. The second story offers 3 more impressively sized bedrooms with plenty of space and storage, as well as a fantastic bonus room perfect for a home theater, game room, or entertainment space. With ample room for seating and creativity, this area is waiting for your personal touch. Step outside and enjoy your gorgeous, tree-lined backyard on a 0.42-acre lot, where a beautiful stained glass transom window above the patio door adds a touch of artistry and natural light to the outdoor living space under the covered patio. Enjoy lovely evenings grilling outside. This amazing home also boasts a three-car garage, so plenty of room for vehicles or extra storage space! Experience the ultimate lifestyle in Riversprings, where luxury living meets resort-style bliss. Residents enjoy access to an array of premium amenities, including a stunning clubhouse, an Olympic-sized pool with thrilling water features, top-notch tennis and basketball courts, a playground for kids, a soccer field for sports enthusiasts, and serene picnic pavilions perfect for gatherings. Located in Dacula’s most sought-after neighborhood, this home offers the perfect blend of elegance, space, and community. Don’t miss out – schedule your tour today!
Listing Provided Courtesy of RAPTOR, LLC
Property Details
Price:
$544,900
MLS #:
7597627
Status:
Active
Beds:
4
Baths:
4
Address:
1626 Waterchase Drive
Type:
Single Family
Subtype:
Single Family Residence
Subdivision:
Riversprings
City:
Dacula
Listed Date:
Jun 13, 2025
State:
GA
Finished Sq Ft:
3,063
Total Sq Ft:
3,063
ZIP:
30019
Year Built:
2014
Schools
Elementary School:
Harbins
Middle School:
McConnell
High School:
Archer
Interior
Appliances
Dishwasher, Disposal, Gas Range, Gas Water Heater, Microwave, Self Cleaning Oven
Bathrooms
3 Full Bathrooms, 1 Half Bathroom
Cooling
Ceiling Fan(s), Central Air, Zoned
Fireplaces Total
2
Flooring
Carpet, Hardwood
Heating
Forced Air, Natural Gas, Zoned
Laundry Features
Laundry Room, Main Level
Exterior
Architectural Style
Traditional
Community Features
Homeowners Assoc, Playground, Pool, Sidewalks, Street Lights, Tennis Court(s)
Construction Materials
Shingle Siding
Exterior Features
None
Other Structures
None
Parking Features
Attached, Garage
Roof
Composition
Security Features
Security System Owned
Financial
HOA Fee
$1,000
HOA Frequency
Annually
HOA Includes
Maintenance Grounds
Tax Year
2024
Taxes
$6,596
Map
Contact Us
Mortgage Calculator
Similar Listings Nearby
- 2622 RUNNING RIVER Court
Lawrenceville, GA$684,990
1.53 miles away
- 1617 Matt Springs Drive
Lawrenceville, GA$679,900
1.82 miles away
- 1755 Riverpark Drive
Dacula, GA$643,500
0.18 miles away
- 1898 Alcovy Shoals Bluff SE
Lawrenceville, GA$635,000
0.39 miles away
- 1808 Lacebark Elm Way
Lawrenceville, GA$622,265
1.68 miles away
- 1861 Lacebark Elm Way
Lawrenceville, GA$613,215
1.62 miles away
- 1798 Lacebark Elm Way
Lawrenceville, GA$607,975
1.68 miles away
- 1239 Side Step Trace
Lawrenceville, GA$590,000
0.90 miles away
- 553 Princeton Elm Place
Lawrenceville, GA$578,485
1.53 miles away
- 1831 LaceBark Elm Way
Lawrenceville, GA$572,370
1.58 miles away

1626 Waterchase Drive
Dacula, GA
LIGHTBOX-IMAGES

































































































































































































































































































































































































































































































































































































































