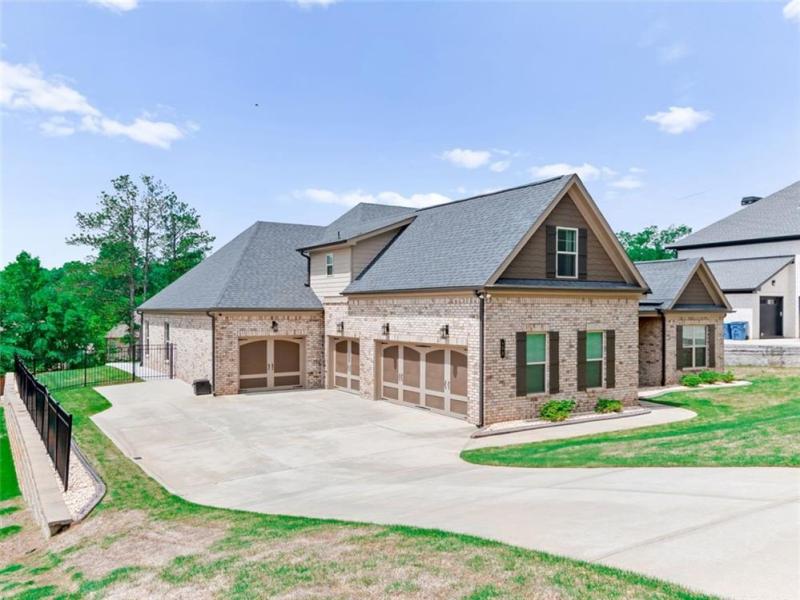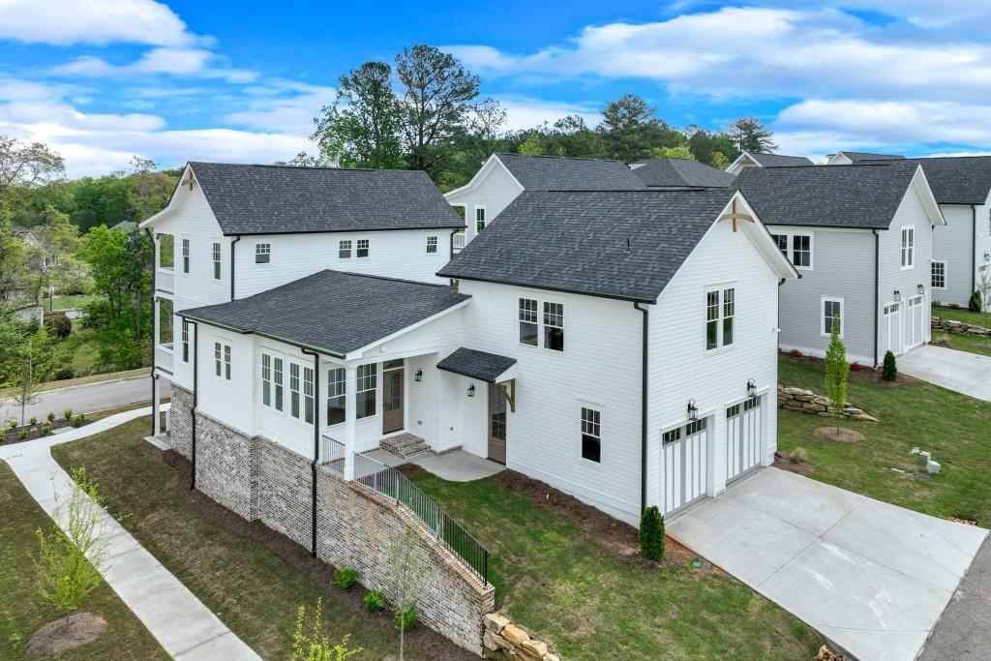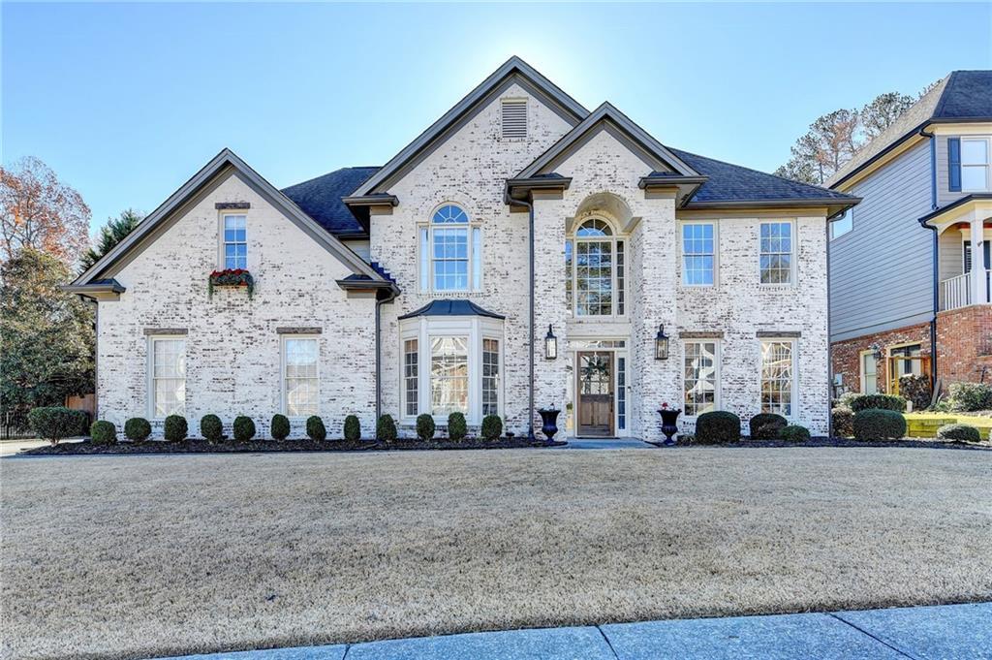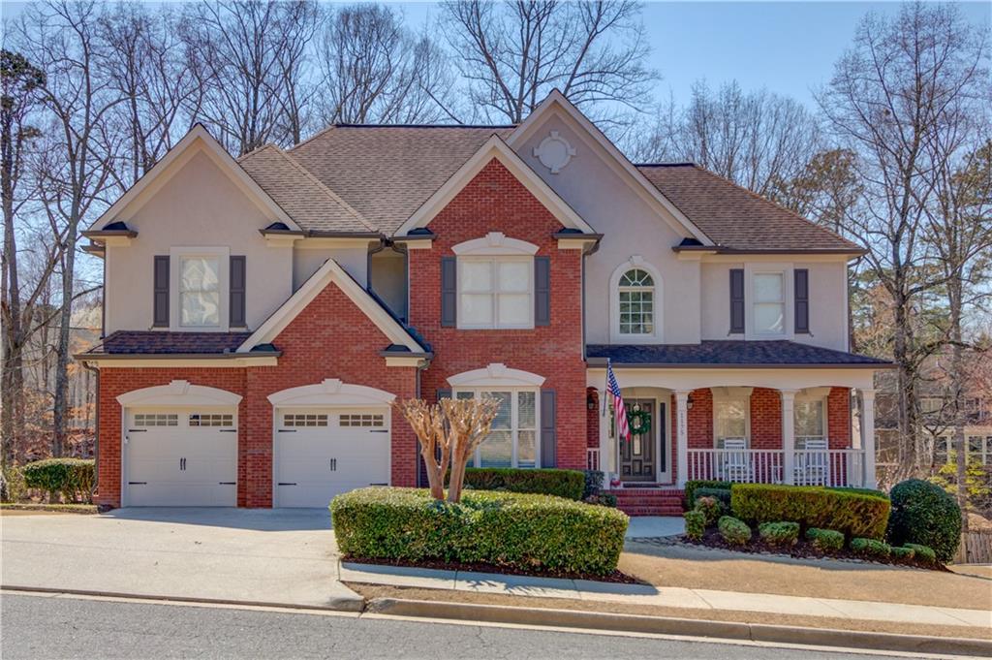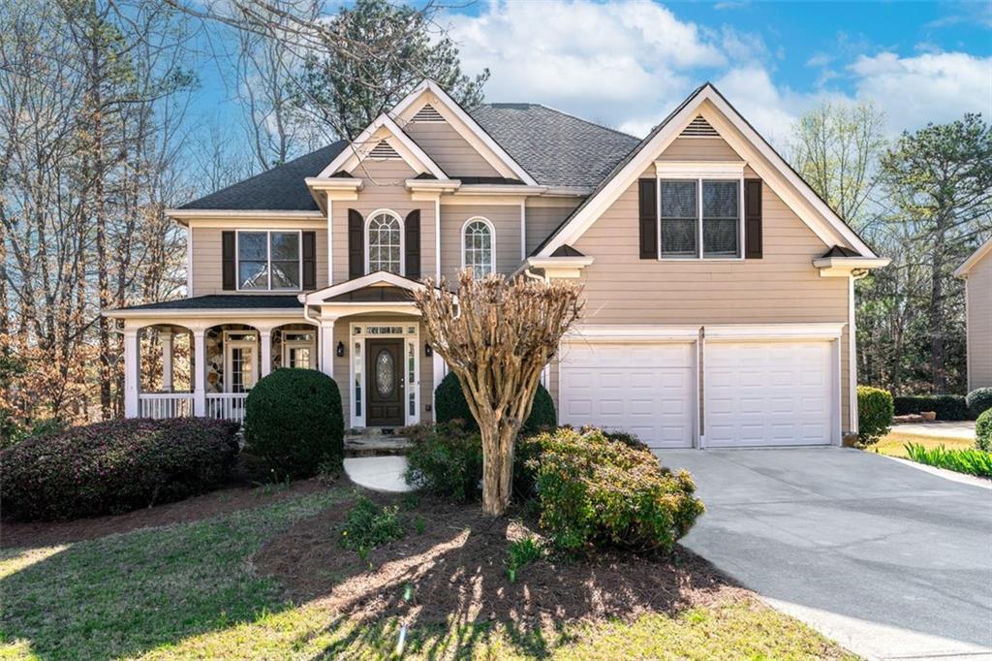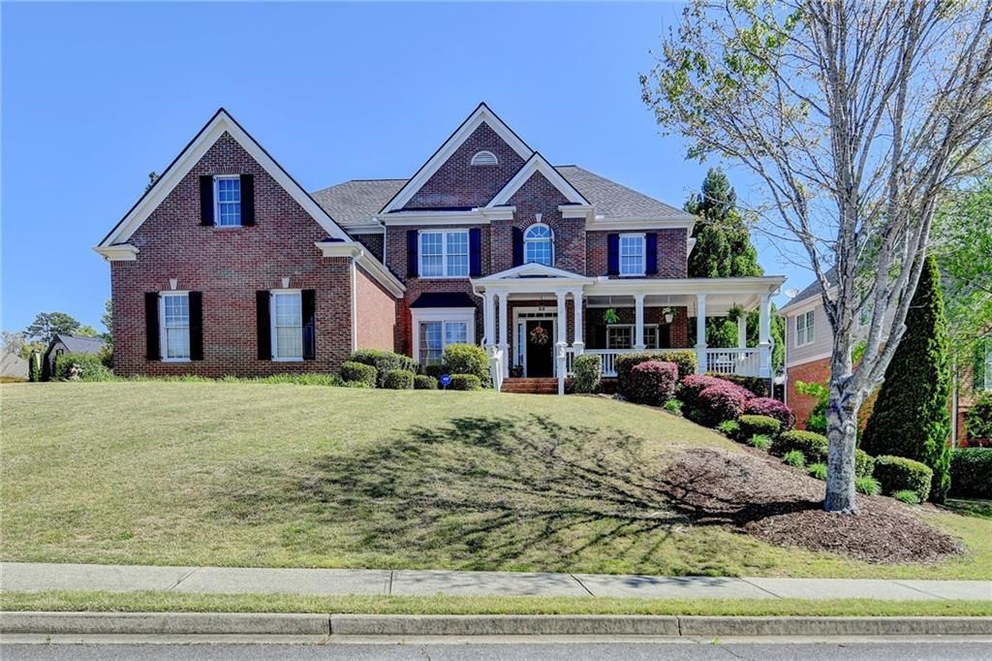Stunning 4-Sided Brick Ranch with Finished Loft/Bedroom and 4-Car Garage. Welcome to this meticulously maintained 4-sided brick ranch home, offering spacious living with a thoughtful layout and stylish finishes. Featuring 4 bedrooms and 3.5 baths. This home provides ample space for comfortable living and entertaining. The main level boasts a formal separate dining room, perfect for family meals and gatherings as well as a breakfast area. The kitchen is a chef’s dream with stainless steel appliances, double ovens, a kitchen island, and a walk-in pantry. An adjacent broom closet adds extra convenience for storage. Built-in bookshelves in the living area offer both charm and function, a spacious private office while epoxy flooring in the 4-car garage ensures durability and easy maintenance. The primary suite is a retreat, featuring a built-in linen closet in the bathroom, ceramic tile floors and shower, an oversized tub surrounded by ceramic tile in a spacious layout. Secondary bathrooms also include luxurious touches and an oversized tub. Upstairs, the finished loft/bedroom offers additional living space perfect for the 4th bedroom, media room, or playroom. Relax and unwind in the glass-enclosed patio with 8-foot doors that open to a private backyard. The outdoor space is complete with a built-in fire pit, ideal for entertaining or enjoying cozy evenings under the stars. Additional features include a built-in hall tree for added storage and organization, linen closets throughout, and cabinets in the laundry room for convenience. This home is move-in ready and waiting for you to call it your own. Schedule a tour today.
Listing Provided Courtesy of S&J Real Estate Associates
Property Details
Price:
$650,000
MLS #:
7570975
Status:
Active
Beds:
4
Baths:
4
Address:
953 AUBURN Road
Type:
Single Family
Subtype:
Single Family Residence
Subdivision:
Medrea Estates
City:
Dacula
Listed Date:
May 1, 2025
State:
GA
Finished Sq Ft:
3,274
Total Sq Ft:
3,274
ZIP:
30019
Year Built:
2020
Schools
Elementary School:
Mulberry
Middle School:
Dacula
High School:
Dacula
Interior
Appliances
Dishwasher, Disposal, Double Oven, Gas Cooktop, Gas Oven, Gas Water Heater, Microwave, Refrigerator, Self Cleaning Oven
Bathrooms
3 Full Bathrooms, 1 Half Bathroom
Cooling
Ceiling Fan(s), Central Air
Fireplaces Total
1
Flooring
Carpet, Ceramic Tile, Hardwood
Heating
Central, Electric, Hot Water
Laundry Features
Laundry Room, Main Level
Exterior
Architectural Style
Ranch, Traditional
Community Features
None
Construction Materials
Brick 4 Sides
Exterior Features
Private Yard
Other Structures
None
Parking Features
Garage Door Opener, Garage
Parking Spots
4
Roof
Composition
Security Features
Smoke Detector(s)
Financial
Tax Year
2023
Taxes
$6,194
Map
Contact Us
Mortgage Calculator
Similar Listings Nearby
- 1304 Six Sisters Street
Dacula, GA$804,500
0.65 miles away
- 3350 Vista Creek Drive
Dacula, GA$800,000
0.98 miles away
- 3500 MILLWATER Crossing
Dacula, GA$799,900
1.69 miles away
- 4208 Sierra Creek Court
Hoschton, GA$789,000
1.96 miles away
- 1175 Lamont Circle
Dacula, GA$775,000
0.85 miles away
- 3390 Vista Creek Drive
Dacula, GA$775,000
0.98 miles away
- 2405 Millwater Crossing
Dacula, GA$759,900
1.93 miles away
- 2123 Floral Ridge Drive
Dacula, GA$750,000
1.68 miles away
- 3284 Bakers Mill Court
Dacula, GA$734,900
1.68 miles away
- 3097 Trinity Grove Drive
Dacula, GA$715,000
1.64 miles away

953 AUBURN Road
Dacula, GA
LIGHTBOX-IMAGES

