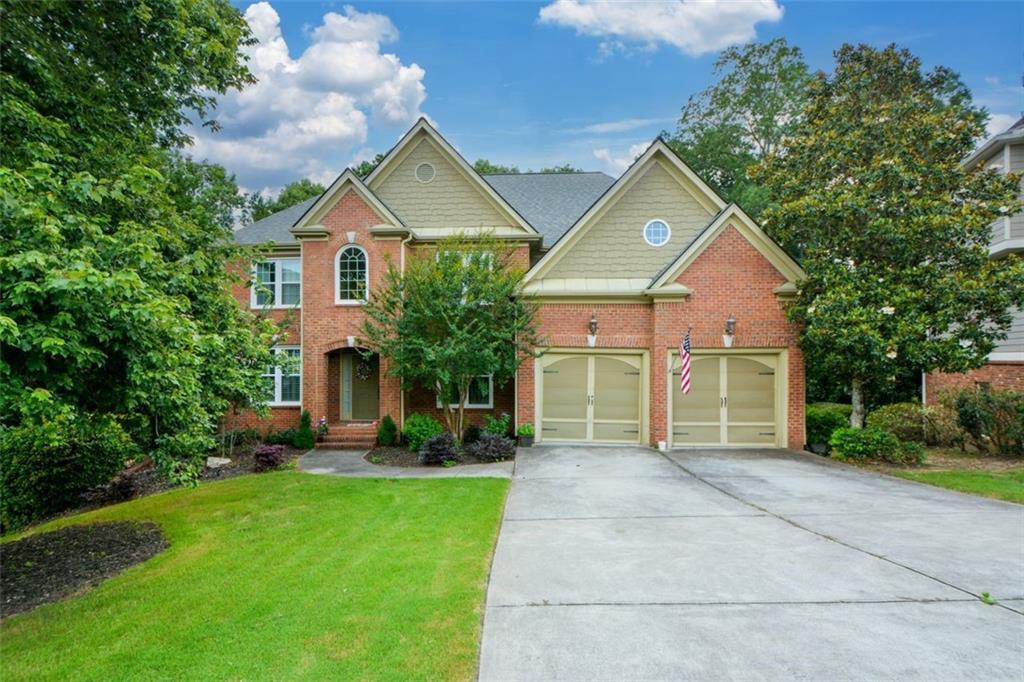Back on the market due to no fault of the Sellers! Newly repainted interior and new flooring! This five-bedroom, four-and-a-half-bathroom house offers approximately 4,015 square feet of living space. The home features hardwood floors throughout the main floor, as well as crown moldings that add an elegant touch. A fireplace in the living rom area provides a cozy ambiance while the high ceilings create a spacious and airy atmosphere. The kitchen boasts granite countertops, providing ample preparation space. The abundance of cabinets and cabinet space ensures ample storage options. The central island offers additional counter space and can serve as a gathering area or casual dining spot. An enclosed porch provides a tranquil retreat, while the partially finished basement includes The basement has a half bath and two finished bonus rooms that can be used as a media center, workout area, playroom, etc. Additionally there is a finished game room complete with pool table and additional storage rooms. The oversized primary bedroom provides a comfortable and private retreat, with ample room for furnishings and personal items. It is close to the highway for easy access, close to schools, restaurants and shopping. The seller has an assumable 2.25% VA loan.
Current real estate data for Single Family in Dacula as of Dec 06, 2025
347
Single Family Listed
79
Avg DOM
150
Avg $ / SqFt
$608,197
Avg List Price
Property Details
Price:
$630,000
MLS #:
7603261
Status:
Active
Beds:
5
Baths:
5
Type:
Single Family
Subtype:
Single Family Residence
Subdivision:
Huntfield/ Hamilton Mill
Listed Date:
Jun 24, 2025
Total Sq Ft:
4,015
Year Built:
2006
Schools
Elementary School:
Puckett’s Mill
Middle School:
Osborne
High School:
Mill Creek
Interior
Appliances
Dishwasher, Disposal, Refrigerator, Gas Oven
Bathrooms
4 Full Bathrooms, 1 Half Bathroom
Cooling
Central Air, Ceiling Fan(s)
Fireplaces Total
1
Flooring
Carpet, Ceramic Tile, Hardwood
Heating
Central, Forced Air
Laundry Features
Laundry Room
Exterior
Architectural Style
Traditional
Community Features
None
Construction Materials
Brick Front, Shingle Siding
Exterior Features
Other
Other Structures
None
Parking Features
Garage Door Opener, Garage, Garage Faces Front, Driveway
Parking Spots
2
Roof
Composition
Security Features
None
Financial
HOA Fee
$1,100
HOA Frequency
Annually
Initiation Fee
$1,100
Tax Year
2023
Taxes
$7,535
Map
Contact Us
Mortgage Calculator
Community
- Address3423 MULBERRY LANE Court Dacula GA
- SubdivisionHuntfield/ Hamilton Mill
- CityDacula
- CountyGwinnett – GA
- Zip Code30019
Subdivisions in Dacula
- Adagio
- ALCOVY CLUB
- Alcovy Meadows
- Alcovy Ridge
- Apalache Heritage
- Apalachee Crossing
- Apalachee Farms
- Apalachee Heritage
- Apalachee Plantation
- Apalachee River Club
- APP FARMS
- Appalachee Farms
- Appalachee Heritage
- Appalachee River Club
- Ashton Wood
- Auburn Glen
- Austin Commons
- Bailey Fence
- Barimore
- BAYLEE PRESERVE
- Belfaire
- BF APALACHEE PLANTATION
- Bold Springs Farm
- Bradford Manor
- Brands Ridge
- Brooks Station
- Brooks Village
- Brookton North
- Brookton Place
- Carlton Chase
- Charleston
- Charleston Park
- CHARLESTON PLACE
- Charleston Walk
- Cottonfields
- Creekside at Hamilton Mill
- DACULA BLUFF
- Dacula Crossing
- DACULA OAKS
- Daniel Park
- Del Mar Club
- Del Mar Club at Harbins
- Eastside
- ESTATES OF EWING CHAPEL
- Evergreen 02
- Faimont on the Park
- Fairmont /Park
- Fairmont on The Park
- FAIRMONT PARK
- Flint Hill
- Fox Wood
- Freemans Walk
- Hall Estates
- Hamilton Mill
- Hamilton Mill Lakes
- Hamilton Mill Treybryne
- Hamilton View
- Harbin Meadows
- Harbin Springs
- Harbin Station
- Harbin’s Landing estate
- Harbins Estates
- Harbins Landing Estate
- Harbins Landing Estates
- Harbins Landings Estates
- Harbins Plantation
- Harbins Ridge
- Haverhill Estates
- Hinton Farm
- Holly Glen
- Homestead At Hog Mountain
- Homestead At Hog Mtn
- Huntfield/ Hamilton Mill
- Ivey Chase
- Lakeview at Belfaire
- Legacy River
- Lincoln Estates
- LINDENWOOD
- LINDENWOOD UN 5
- Maggie Woods
- Meadows At Apalachee
- Melton Commons
- Mill Creek Station
- Monfort Estates
- MONFOST ESTATE #1
- Montfort Estates
- Mulberry Glen
- Nichols Landing
- NO HOA
- Oaks at Alcovy River
- Old Town Estates
- Park at Apalachee Woods
- Park/Apalachee Woods
- Preserve at Harbins Ridge
- Providence
- Pucketts Manor
- River Oaks Plantation
- River Springs
- Riversprings
- Riversprings Ph 02
- Robin Ridge
- Rosebury Estate
- Shady Creek Estates
- Silverton
- South Dacula
- SPRUCE CREEK
- Sterling Green at Apalachee
- Stillwater Springs
- Stone Haven
- Summer Winds
- Summerwind
- Summit at Auburn Hills
- SWEETGUM
- Tanner Estates
- Terraces At Appalachee Farms
- The Courtyards at Bailey Farms
- The Crossroads
- The Del Mar Club at Harbins
- The Enclave
- The Enclave At Mill Creek
- The Estates of Ewing Chapel
- The Grove at Hamilton Mill
- The Oaks At Apalachee Farms
- The Porches at Mobley Lake
- The Preserve at Ewing Chapel
- Treybyrne Hamilton Mill
- Waterford Estates
- Waverly Place
- WELLS RIDGE
- WHISPER WOODS
- Willow Park
- Wilshyre Estates
- Windridge
- Windsong park
- Windsor Knoll
- Winnbrook
- Wolf Creek
- Wolf Creek Preserve
- WOODLAND SPRING
- Woodland Springs
- Wyndsor Grove at Charleston Park
- Wyndsor Grove/Charleston Park
Property Summary
- Located in the Huntfield/ Hamilton Mill subdivision, 3423 MULBERRY LANE Court Dacula GA is a Single Family for sale in Dacula, GA, 30019. It is listed for $630,000 and features 5 beds, 5 baths, and has approximately 0 square feet of living space, and was originally constructed in 2006. The average price per square foot for Single Family listings in Dacula is $150. The average listing price for Single Family in Dacula is $608,197. To schedule a showing of MLS#7603261 at 3423 MULBERRY LANE Court in Dacula, GA, contact your Windsor Realty agent at 678-395-6700.
Similar Listings Nearby

3423 MULBERRY LANE Court
Dacula, GA

