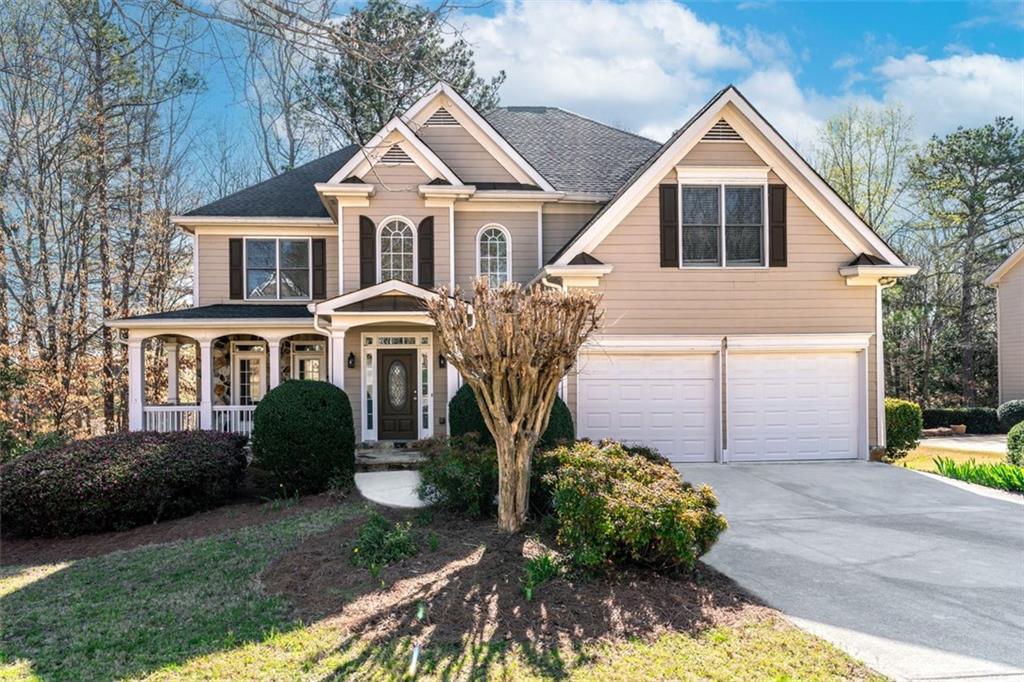Welcome to this beautifully updated brick-front home offering a perfect blend of comfort, style, and functionality. Step into a grand two-story foyer with hardwood floors that flow through the dining room, office, kitchen, and breakfast area. The open floor plan is enhanced by abundant natural light, an elegant archway, a gas fireplace, and dramatic floor-to-ceiling windows in the great room. The kitchen is a chef’s dream, featuring white cabinetry, granite countertops, a gas cooktop, walk-in pantry, and a large island with bar seating. A main-level bedroom offers flexibility, while the dedicated office is framed by French doors and includes built-in cabinets, shelving, and a desk. The FRESHLY PAINTED interior showcases wainscoting in the dining room, newer light fixtures throughout, and a spacious laundry room with a custom folding table. Upstairs, the oversized primary suite boasts tray ceilings, a sitting room, and newer luxurious HIS AND HERS WALK IN CLOSETS. The REMODLED ENSUITE primary bathroom features dual vanities, garden tub, updated shower and stylish tile flooring. Secondary bedrooms share an updated Jack-and-Jill bathroom with tile floors, newer shower/tub, private vanities and a makeup station. The daylight basement is stubbed for a bathroom and offers ample room for an exercise space, workshop, or future expansion. Outside, enjoy a newer wooden fenced yard with lush landscaping, hammocks, a newer deck, and a newer paved patio/walkway. Additional upgrades include a wine bar with a wine fridge, NEWER WINDOWS, NEWER EXTERIOR DOORS, NEWER HVAC’S, and a newer LeafGuard gutter system. Located in a vibrant community with resort-style amenities including a clubhouse, fitness center, golf, pickleball, tennis, playground, lake, sidewalks, restaurant, pool with swim team, and more—just minutes from top-rated schools, shopping, and dining.
Listing Provided Courtesy of RE/MAX Around Atlanta Realty
Property Details
Price:
$599,000
MLS #:
7587245
Status:
Active
Beds:
5
Baths:
3
Address:
2772 Hillgrove Drive
Type:
Single Family
Subtype:
Single Family Residence
Subdivision:
Hamilton Mill
City:
Dacula
Listed Date:
Jun 13, 2025
State:
GA
Finished Sq Ft:
3,250
Total Sq Ft:
3,250
ZIP:
30019
Year Built:
2001
Schools
Elementary School:
Puckett’s Mill
Middle School:
Osborne
High School:
Mill Creek
Interior
Appliances
Dishwasher, Disposal, Gas Cooktop, Gas Oven, Gas Range, Gas Water Heater, Microwave, Self Cleaning Oven
Bathrooms
3 Full Bathrooms
Cooling
Ceiling Fan(s), Central Air, Zoned
Fireplaces Total
1
Flooring
Hardwood, Tile
Heating
Forced Air, Natural Gas
Laundry Features
Electric Dryer Hookup, Laundry Room, Main Level
Exterior
Architectural Style
Traditional
Community Features
Clubhouse, Fitness Center, Golf, Homeowners Assoc, Lake, Near Shopping, Playground, Pool, Sidewalks, Street Lights, Swim Team, Tennis Court(s)
Construction Materials
Brick Front, Hardi Plank Type
Exterior Features
Garden, Lighting, Private Yard, Rain Gutters
Other Structures
Pergola
Parking Features
Attached, Garage, Kitchen Level, Level Driveway
Roof
Composition, Shingle
Security Features
Smoke Detector(s)
Financial
HOA Fee
$98
HOA Frequency
Monthly
HOA Includes
Swim, Tennis
Tax Year
2024
Taxes
$3,391
Map
Contact Us
Mortgage Calculator
Similar Listings Nearby
- 3390 Vista Creek Drive
Dacula, GA$775,000
0.21 miles away
- 2123 Floral Ridge Drive
Dacula, GA$775,000
1.30 miles away
- 2645 Preston Ridge Lane
Dacula, GA$750,000
1.70 miles away
- 2510 Wood Creek Court
Dacula, GA$749,000
1.52 miles away
- 2405 Millwater Crossing
Dacula, GA$739,500
1.09 miles away
- 2525 Millwater Crossing
Dacula, GA$734,900
1.19 miles away
- 3282 Green Farm Trail
Dacula, GA$725,000
0.96 miles away
- 3284 Bakers Mill Court
Dacula, GA$724,900
1.00 miles away
- 1455 Auburn Glen Road
Dacula, GA$706,990
0.23 miles away
- 3435 Vista Creek Drive
Dacula, GA$699,000
0.18 miles away

2772 Hillgrove Drive
Dacula, GA
LIGHTBOX-IMAGES



































































































































































































































































































































































































































































































































































































































