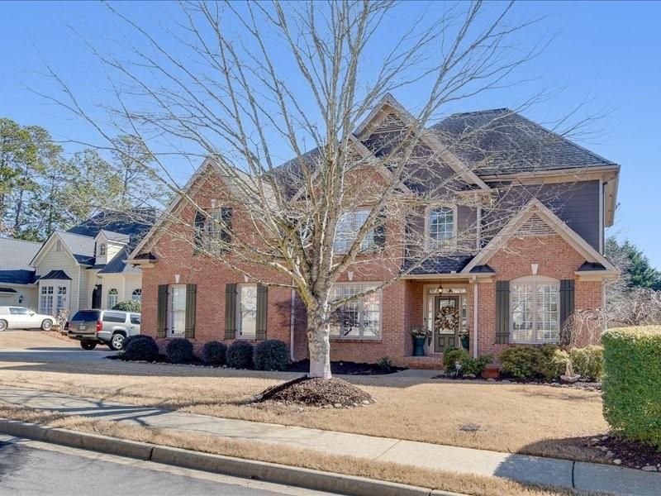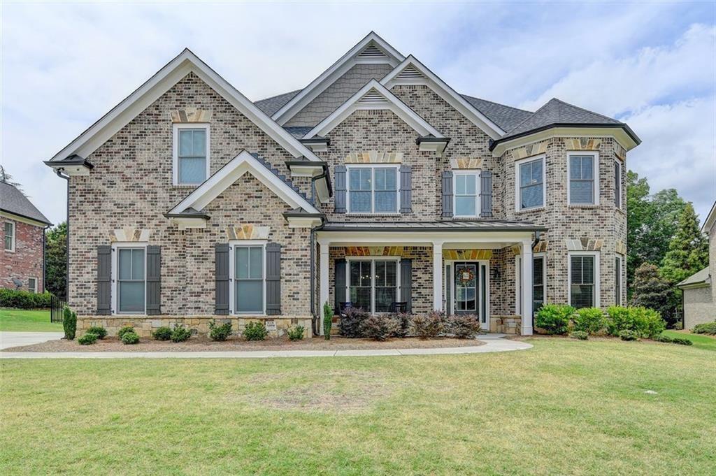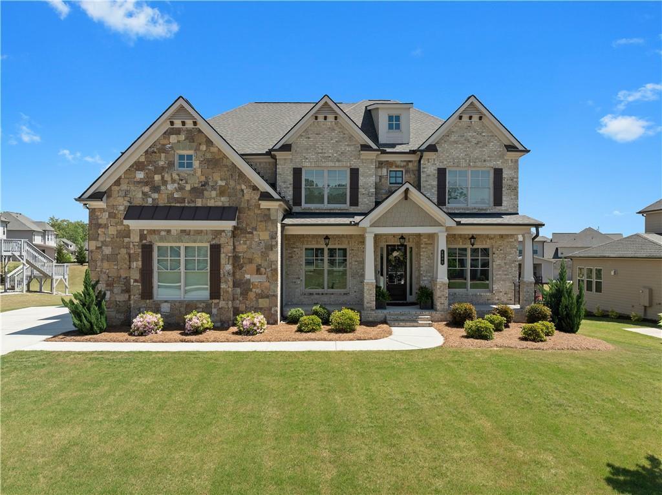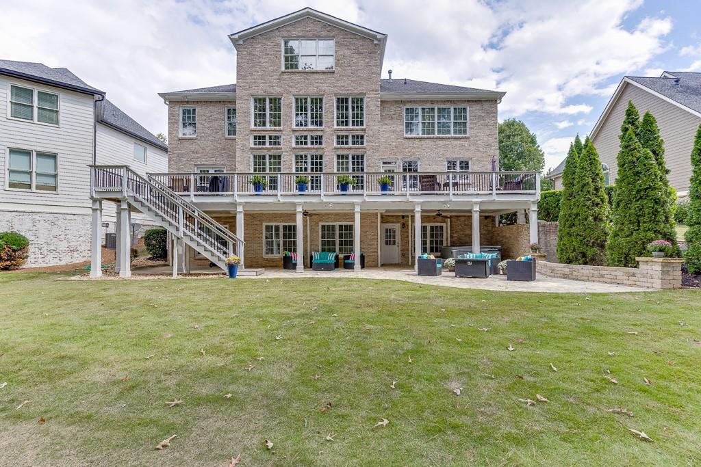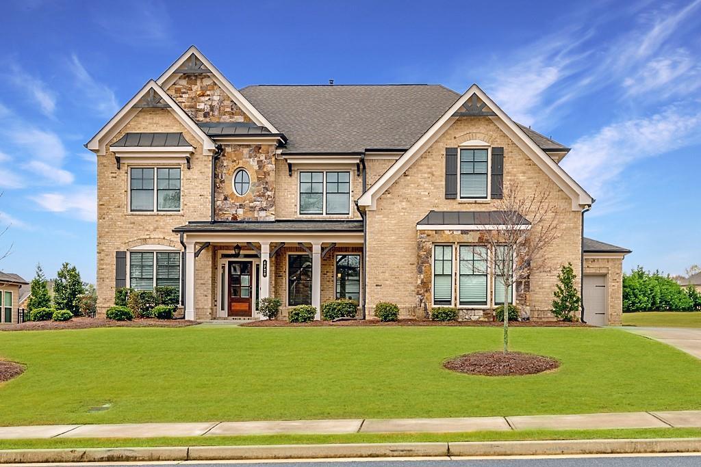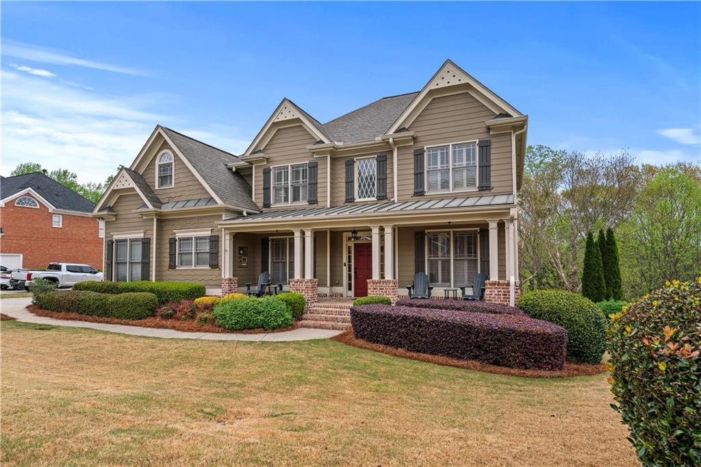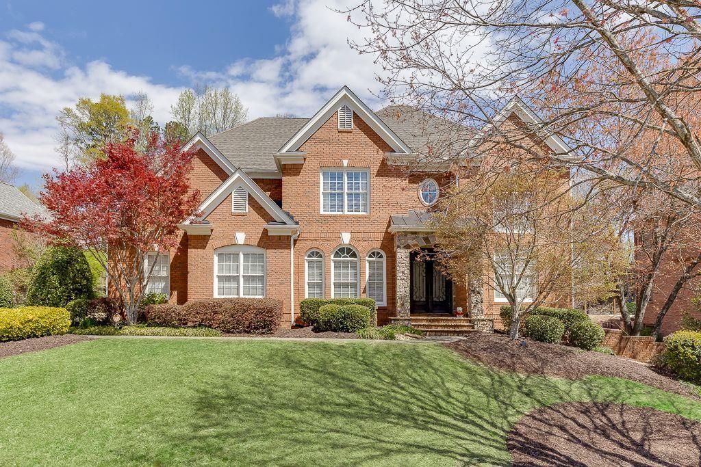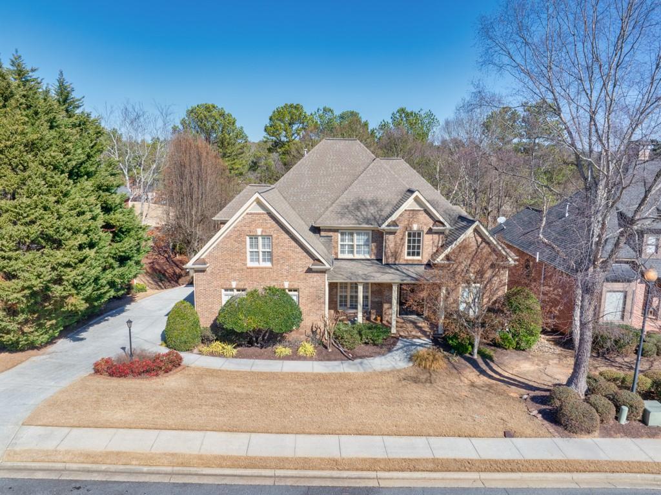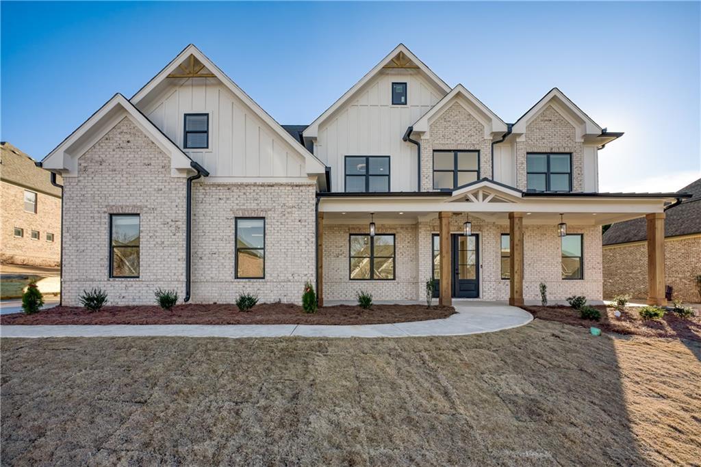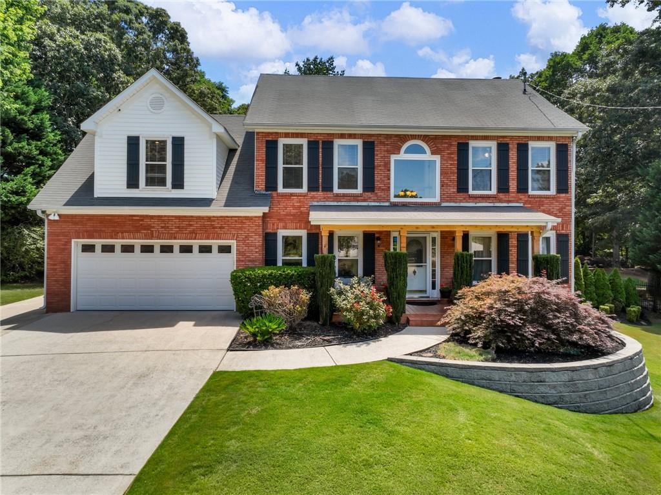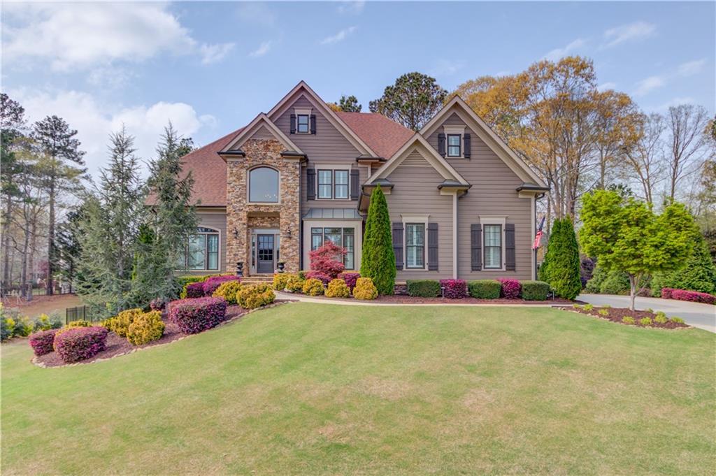OUR SELLER IS SERIOUS ABOUT AN OFFER: ANOTHER PRICE ADJUSTMENT
Agents schedule your showing and send us an offer. This is the greatest deal in Hamilton Mill. Sellers are motivated and have relocated and are ready for you to enjoy this beautiful home. They have not only reduced their listing, but they are also offering an additional $20,000 towards a painting allowance, closing costs, rate buy down or to further lower the purchase price. Sellers want you to choose “your” perfect paint colors and they are willing to pay your personal painter to get the job done! You decide! Call your agent or the listing agent and tour this stunning home soon. Call your client, tour this beautiful listing and make your offer. Move in before the hot summer days.
This comfortable and practical home offers many desirable needs for a family: a large level backyard, sundeck, greenhouse, open floor plan, tons of storage, a fully finished basement with kitchen & laundry connections, gym, and even more storage. You do not want to miss an opportunity to tour this home!
Agents schedule your showing and send us an offer. This is the greatest deal in Hamilton Mill. Sellers are motivated and have relocated and are ready for you to enjoy this beautiful home. They have not only reduced their listing, but they are also offering an additional $20,000 towards a painting allowance, closing costs, rate buy down or to further lower the purchase price. Sellers want you to choose “your” perfect paint colors and they are willing to pay your personal painter to get the job done! You decide! Call your agent or the listing agent and tour this stunning home soon. Call your client, tour this beautiful listing and make your offer. Move in before the hot summer days.
This comfortable and practical home offers many desirable needs for a family: a large level backyard, sundeck, greenhouse, open floor plan, tons of storage, a fully finished basement with kitchen & laundry connections, gym, and even more storage. You do not want to miss an opportunity to tour this home!
Listing Provided Courtesy of Chapman Hall Realtors
Property Details
Price:
$759,000
MLS #:
7518831
Status:
Active
Beds:
6
Baths:
5
Address:
3641 Carriage Glen Way
Type:
Single Family
Subtype:
Single Family Residence
Subdivision:
Hamilton Mill/
City:
Dacula
Listed Date:
Feb 1, 2025
State:
GA
Finished Sq Ft:
4,259
Total Sq Ft:
4,259
ZIP:
30019
Year Built:
2003
Schools
Elementary School:
Puckett’s Mill
Middle School:
Osborne
High School:
Mill Creek
Interior
Appliances
Dishwasher, Disposal, Double Oven, Dryer, Electric Water Heater, Gas Cooktop, Gas Oven, Microwave, Refrigerator, Washer
Bathrooms
5 Full Bathrooms
Cooling
Ceiling Fan(s), Central Air
Fireplaces Total
1
Flooring
Carpet
Heating
Central, Natural Gas
Laundry Features
Upper Level
Exterior
Architectural Style
Modern
Community Features
Clubhouse, Country Club, Fishing, Golf, Homeowners Assoc, Near Schools, Near Shopping, Near Trails/ Greenway, Playground, Pool, Racquetball, Restaurant
Construction Materials
Brick Front, Cement Siding
Exterior Features
Awning(s), Private Entrance, Private Yard, Rain Gutters
Other Structures
None
Parking Features
Garage, Garage Door Opener, Garage Faces Side, Kitchen Level, Level Driveway
Parking Spots
6
Roof
Composition
Security Features
Carbon Monoxide Detector(s), Fire Alarm, Smoke Detector(s)
Financial
HOA Fee
$1,200
HOA Frequency
Annually
HOA Includes
Insurance, Maintenance Grounds, Swim, Tennis
Tax Year
2023
Taxes
$6,597
Map
Contact Us
Mortgage Calculator
Similar Listings Nearby
- 1988 Skybrooke Court
Hoschton, GA$975,000
1.97 miles away
- 4800 Gablestone Crossing
Hoschton, GA$959,000
1.70 miles away
- 1718 Autumn Sage Drive
Dacula, GA$950,000
0.46 miles away
- 4720 Gablestone Crossing
Hoschton, GA$925,000
1.76 miles away
- 3520 Millwater Crossing
Dacula, GA$915,000
0.59 miles away
- 1825 MILLSIDE Terrace
Dacula, GA$895,000
1.08 miles away
- 3795 Greenside Court
Dacula, GA$874,900
0.19 miles away
- 4281 Sierra Creek Court
Hoschton, GA$870,000
1.77 miles away
- 3965 Hamilton View Way
Dacula, GA$865,000
0.72 miles away
- 1581 Mulberry Lake Drive
Dacula, GA$835,000
1.17 miles away

3641 Carriage Glen Way
Dacula, GA
LIGHTBOX-IMAGES

