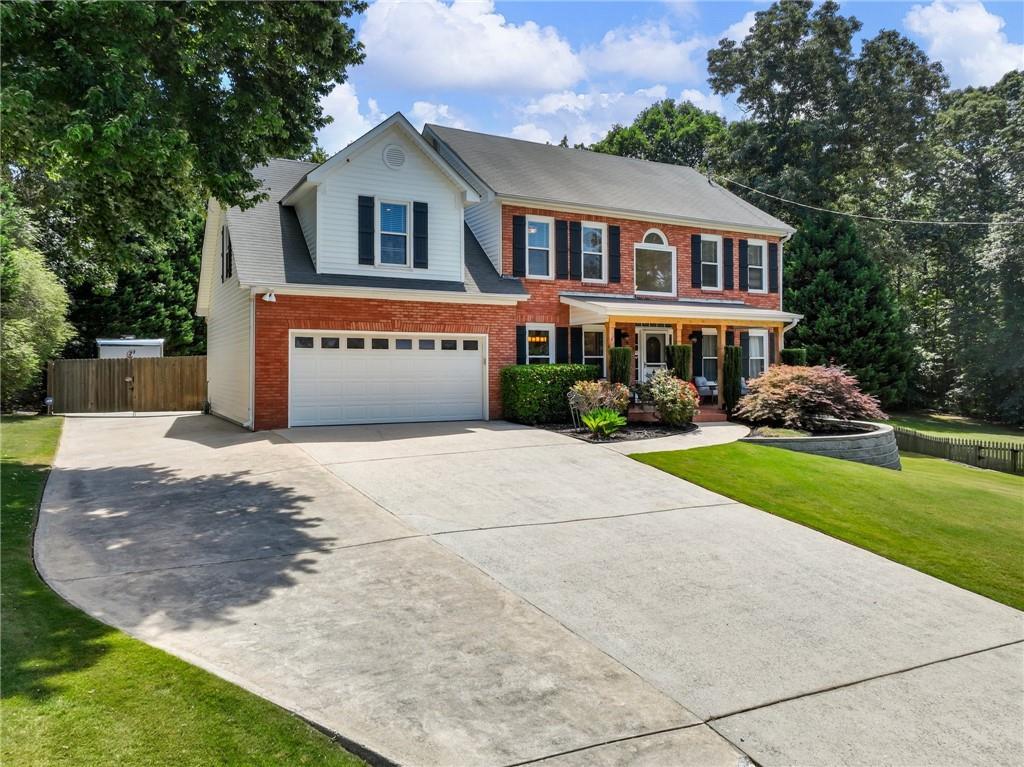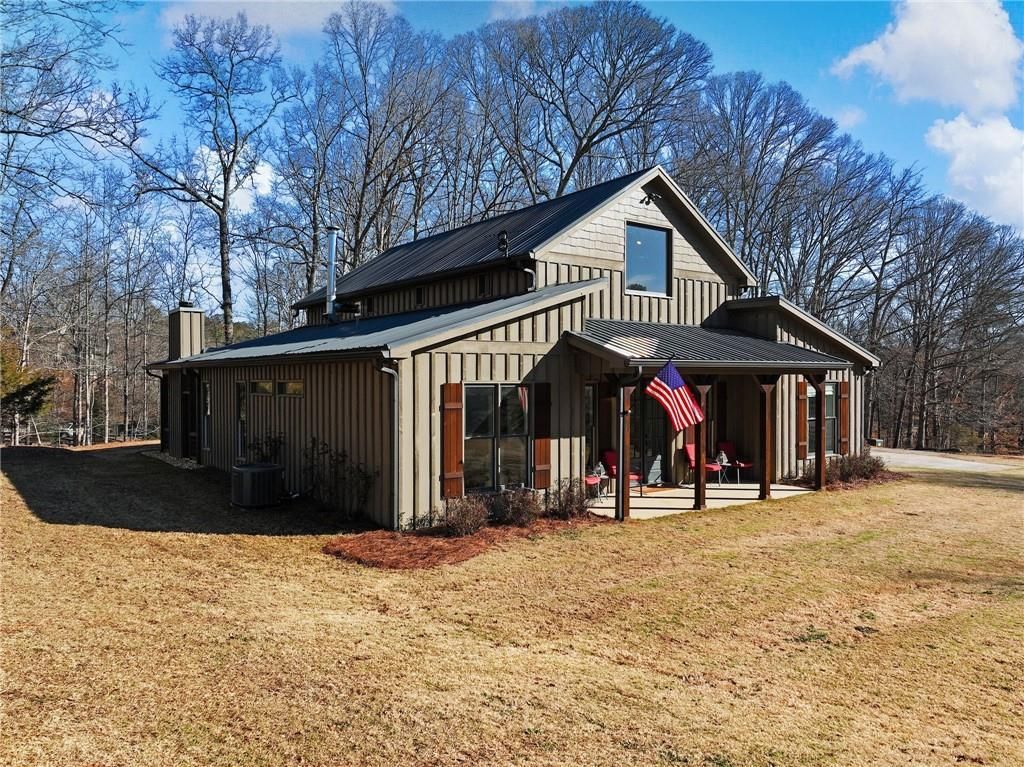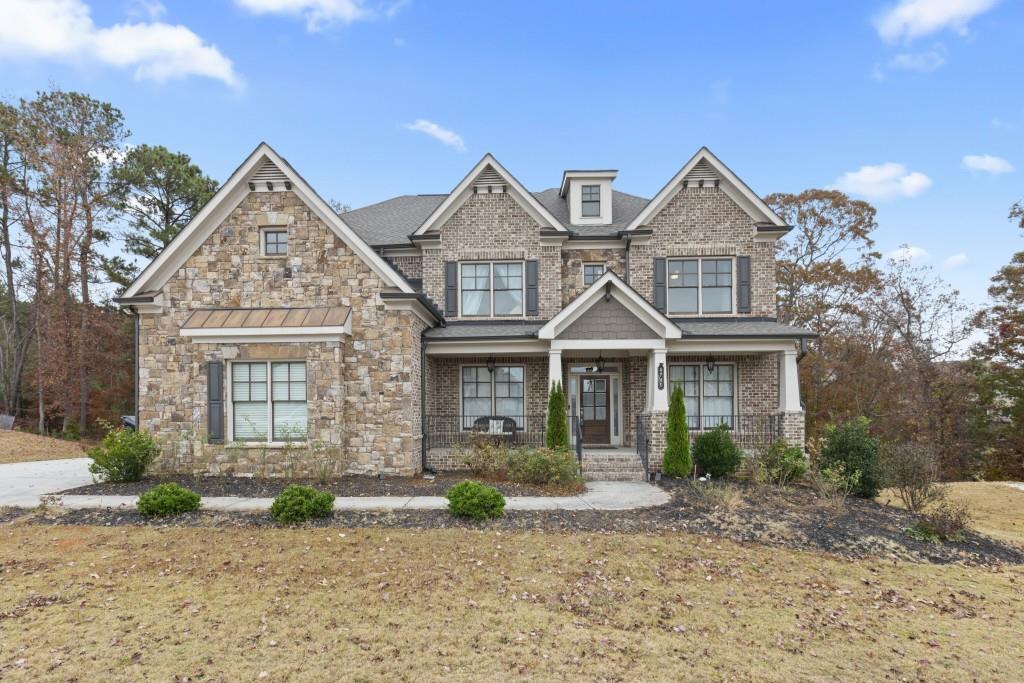Welcome to luxury, welcome to your dream home! Nestled delicately on the gorgeous 13th hole of the Hamilton Mill Golf Course, this preeminent 4-sided brick home sprawls generously over 7,500 square feet. With its artistic blend of style and comfort, this 5 bedroom, 4.5 bath, master-on-main sanctuary illuminated with natural light radiated through a plethora of windows brings you a living experience that’s second to none. You get to savor the warm and inviting ambiance from the sweeping wall of windows in the two-story formal family room. Enthralling artisan wood beam ceiling in the valuted living room meets an expansive kitchen area, framed by an island and bar that open to the dining space, making it an entertainer’s paradise. Step outside onto a gorgeous concrete deck adorned with tiles off the formal family room and your master suite. A 3-car garage off the kitchen make shopping day a breeze! Descend into the full, finished daylight basement and marvel at a mélange of amenities including a full kitchenette featuring a refrigerator, dishwasher, and microwave. Here, an additional expansive master bedroom is accompanied with a full bath, and two additional flexible spaces elegantly designed for a home office or play area. A full recreation room alongside a large living room are enclosed within the basement, further complemented by the abundance of storage space. In the basement, step outside to your very own screened in porch, where a hot tub awaits you tucked into a serene, private area. Unwind as you take in the breathtaking panoramic views of the verdant golf course from a porch that will truly become your personal retreat. With striking touches such as two cozy fireplaces, a custom wood finished ceiling in the family room, and an open, two-story foyer, this home reigns supreme on the market. Embrace living in a home where every corner has been thoughtfully designed to pamper you with luxury, living space and stunning views. Act fast, before this exquisite home, crafted just for you, becomes another’s dream come true! Basement bathroom has additional electrical box installed and ready to convert shower to steam room/shower combo.
Listing Provided Courtesy of Christopher Scott Realty Group, LLC.
Property Details
Price:
$950,000
MLS #:
7519860
Status:
Active
Beds:
5
Baths:
5
Address:
3795 Greenside Court
Type:
Single Family
Subtype:
Single Family Residence
Subdivision:
Glenaire @ Hamilton Mill
City:
Dacula
Listed Date:
Feb 5, 2025
State:
GA
Finished Sq Ft:
5,320
Total Sq Ft:
5,320
ZIP:
30019
Year Built:
2002
Schools
Elementary School:
Puckett’s Mill
Middle School:
Osborne
High School:
Mill Creek
Interior
Appliances
Dishwasher, Disposal, Double Oven, Gas Cooktop, Gas Water Heater, Microwave, Refrigerator, Self Cleaning Oven
Bathrooms
4 Full Bathrooms, 1 Half Bathroom
Cooling
Central Air
Fireplaces Total
2
Flooring
Carpet, Ceramic Tile, Hardwood
Heating
Central, Forced Air
Laundry Features
In Kitchen, Laundry Room, Main Level
Exterior
Architectural Style
Traditional
Community Features
Clubhouse, Fitness Center, Golf, Homeowners Assoc, Lake, Meeting Room, Near Schools, Near Shopping, Park, Pickleball, Playground, Pool
Construction Materials
Brick 4 Sides
Exterior Features
Lighting, Other
Other Structures
None
Parking Features
Attached, Garage, Garage Door Opener, Garage Faces Side, Kitchen Level
Roof
Composition
Financial
HOA Fee
$1,200
HOA Frequency
Annually
Tax Year
2024
Taxes
$9,457
Map
Contact Us
Mortgage Calculator
Similar Listings Nearby
- 2960 Millwater Crossing
Dacula, GA$1,150,000
0.59 miles away
- 1387 Mineral Springs Road
Hoschton, GA$1,098,000
1.44 miles away
- 3006 Cambridge Hill Drive
Dacula, GA$1,090,000
1.05 miles away
- 3352 Forest Vista Drive
Dacula, GA$1,050,000
0.72 miles away
- 3965 Hamilton View Way
Dacula, GA$899,000
0.81 miles away
- 4258 Hog Mountain Road
Hoschton, GA$849,900
1.35 miles away
- 4745 Gablestone Crossing
Hoschton, GA$835,000
1.96 miles away
- 1741 MULBERRY LAKE Drive
Dacula, GA$820,000
0.99 miles away
- 3950 Greenside Court
Dacula, GA$814,000
0.27 miles away

3795 Greenside Court
Dacula, GA
LIGHTBOX-IMAGES











































































































































































































































































































































































































































































































































































































































































































































































































