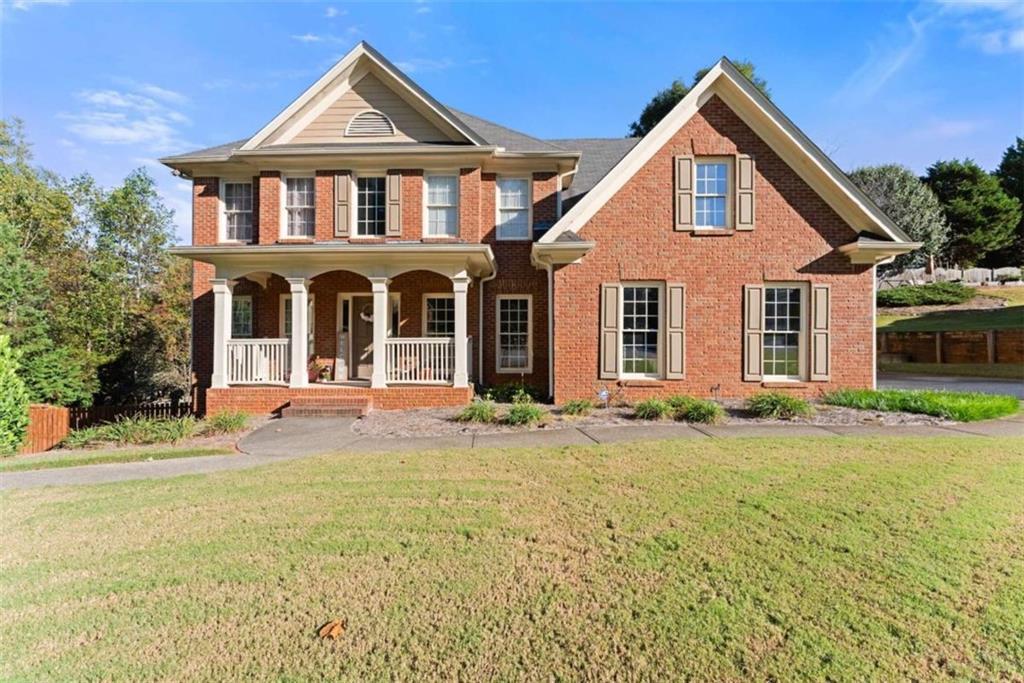Welcome to this spacious and inviting home nestled on a quiet cul-de-sac in the desirable Dacula Bluff neighborhood. With room for everyone, this home features a classic Georgia floor plan designed for both comfort and functionality. The main level offers a formal dining room opposite a formal living room, perfect for entertaining. The kitchen offers granite countertops, stainless steel appliances, and an eat-in breakfast area that opens to the cozy living room and the covered back deck-ideal for gatherings or morning coffee. A main-level bedroom with an attached tiled full bath provides a convenient guest or in-law suite option. Upstairs, you’ll find four additional bedrooms, including the primary suite featuring a recently remodeled bathroom. The laundry room is also conveniently located on this level. The fully finished basement includes a kitchenette area, full bathroom, storage closets, and a private bedroom with exterior access-making it the perfect space for multi-generational living, guests, or potential rental income. Curb appeal abounds with a brick front, level driveway, and a charming rocking chair front porch. Enjoy the peaceful setting while remaining close to parks, shopping, restaurants, and grocery stores. Zoned for sought-after Dacula High School.
Current real estate data for Single Family in Dacula as of Jan 17, 2026
301
Single Family Listed
79
Avg DOM
150
Avg $ / SqFt
$616,985
Avg List Price
Property Details
Price:
$500,000
MLS #:
7664517
Status:
Active
Beds:
6
Baths:
4
Type:
Single Family
Subtype:
Single Family Residence
Subdivision:
Dacula Bluff
Listed Date:
Oct 10, 2025
Total Sq Ft:
3,849
Year Built:
2001
Schools
Elementary School:
Mulberry
Middle School:
Dacula
High School:
Dacula
Interior
Appliances
Dishwasher, Disposal, Gas Range
Bathrooms
4 Full Bathrooms
Cooling
Ceiling Fan(s), Central Air, Electric
Fireplaces Total
1
Flooring
Carpet, Ceramic Tile, Hardwood
Heating
Forced Air, Natural Gas
Laundry Features
Laundry Room, Upper Level
Exterior
Architectural Style
Traditional
Community Features
Homeowners Assoc, Near Shopping, Park, Pool, Sidewalks, Street Lights, Tennis Court(s)
Construction Materials
Brick Front, HardiPlank Type
Exterior Features
Private Yard
Other Structures
None
Parking Features
Attached, Garage, Garage Faces Side
Parking Spots
2
Roof
Composition
Security Features
Smoke Detector(s)
Financial
HOA Fee
$340
HOA Frequency
Annually
HOA Includes
Maintenance Grounds
Initiation Fee
$150
Tax Year
2024
Taxes
$5,692
Map
Contact Us
Mortgage Calculator
Community
- Address3110 Flatbottom Drive Dacula GA
- SubdivisionDacula Bluff
- CityDacula
- CountyGwinnett – GA
- Zip Code30019
Subdivisions in Dacula
- Adagio
- ALCOVY CLUB
- Alcovy Meadows
- Alcovy Ridge
- Apalache Heritage
- Apalachee Crossing
- Apalachee Farms
- Apalachee Heritage
- Apalachee Plantation
- Apalachee River Club
- APP FARMS
- Appalachee Farms
- Appalachee Heritage
- Appalachee River Club
- Ashton Wood
- Auburn Glen
- Austin Commons
- Bailey Fence
- Barimore
- BAYLEE PRESERVE
- Belfaire
- BF APALACHEE PLANTATION
- Bold Springs Farm
- Bradford Manor
- Brands Ridge
- Brooks Station
- Brooks Village
- Brookton North
- Brookton Place
- Carlton Chase
- Charleston
- Charleston Park
- CHARLESTON PLACE
- Charleston Walk
- Cottonfields
- Creekside at Hamilton Mill
- DACULA BLUFF
- Dacula Crossing
- DACULA OAKS
- Daniel Park
- Del Mar Club
- Del Mar Club at Harbins
- Eastside
- ESTATES OF EWING CHAPEL
- Evergreen 02
- Faimont on the Park
- Fairmont /Park
- Fairmont on The Park
- FAIRMONT PARK
- Flint Hill
- Fox Wood
- Freemans Walk
- Hall Estates
- Hamilton Mill
- Hamilton Mill Lakes
- Hamilton Mill Treybryne
- Hamilton View
- Harbin Meadows
- Harbin Springs
- Harbin Station
- Harbin’s Landing estate
- Harbins Estates
- Harbins Landing Estate
- Harbins Landing Estates
- Harbins Landings Estates
- Harbins Plantation
- Harbins Ridge
- Haverhill Estates
- Hinton Farm
- Holly Glen
- Homestead At Hog Mountain
- Homestead At Hog Mtn
- Huntfield/ Hamilton Mill
- Ivey Chase
- Lakeview at Belfaire
- Legacy River
- Lincoln Estates
- LINDENWOOD
- LINDENWOOD UN 5
- Maggie Woods
- Meadows At Apalachee
- Melton Commons
- Mill Creek Station
- Monfort Estates
- MONFOST ESTATE #1
- Montfort Estates
- Mulberry Glen
- Nichols Landing
- NO HOA
- Oaks at Alcovy River
- Old Town Estates
- Park at Apalachee Woods
- Park/Apalachee Woods
- Preserve at Harbins Ridge
- Providence
- Pucketts Manor
- River Oaks Plantation
- River Springs
- Riversprings
- Riversprings Ph 02
- Robin Ridge
- Rosebury Estate
- Shady Creek Estates
- Silverton
- South Dacula
- SPRUCE CREEK
- Sterling Green at Apalachee
- Stillwater Springs
- Stone Haven
- Summer Winds
- Summerwind
- Summit at Auburn Hills
- SWEETGUM
- Tanner Estates
- Terraces At Appalachee Farms
- The Courtyards at Bailey Farms
- The Crossroads
- The Del Mar Club at Harbins
- The Enclave
- The Enclave At Mill Creek
- The Estates of Ewing Chapel
- The Grove at Hamilton Mill
- The Oaks At Apalachee Farms
- The Porches at Mobley Lake
- The Preserve at Ewing Chapel
- Treybyrne Hamilton Mill
- Waterford Estates
- Waverly Place
- WELLS RIDGE
- WHISPER WOODS
- Willow Park
- Wilshyre Estates
- Windridge
- Windsong park
- Windsor Knoll
- Winnbrook
- Wolf Creek
- Wolf Creek Preserve
- WOODLAND SPRING
- Woodland Springs
- Wyndsor Grove at Charleston Park
- Wyndsor Grove/Charleston Park
Property Summary
- Located in the Dacula Bluff subdivision, 3110 Flatbottom Drive Dacula GA is a Single Family for sale in Dacula, GA, 30019. It is listed for $500,000 and features 6 beds, 4 baths, and has approximately 0 square feet of living space, and was originally constructed in 2001. The average price per square foot for Single Family listings in Dacula is $150. The average listing price for Single Family in Dacula is $616,985. To schedule a showing of MLS#7664517 at 3110 Flatbottom Drive in Dacula, GA, contact your Windsor Realty agent at 678-395-6700.
Similar Listings Nearby

3110 Flatbottom Drive
Dacula, GA

